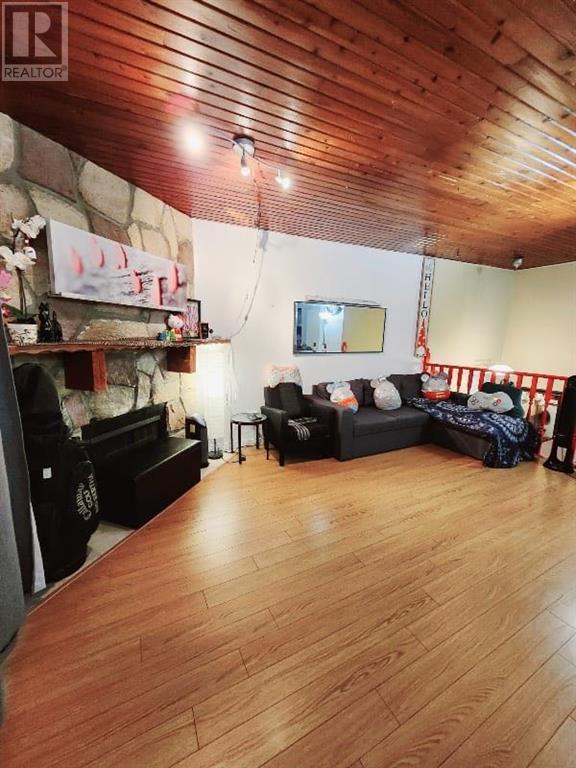E, 1403 44 Street Se Calgary, Alberta T2A 5E6
$269,900
Welcome to this charming and well-cared-for bi-level offering nearly 1,000 sq. ft. of comfortable living space, perfect for first-time buyers or families! This home boasts NO CONDO FEES and features a bright, spacious floor plan. The upper level includes a kitchen with new granite countertops and a cozy breakfast nook, a convenient 2-piece bath, and a living room with a corner wood-burning fireplace, which opens onto a private balcony. The lower level offers 2 large bedrooms with ample closet space and a full 4-piece bathroom. Outside, enjoy a fenced and landscaped yard, along with parking for added convenience. Situated in a family-friendly neighborhood close to schools, shopping, parks, and public transit, this home offers everything you need in a great location! Don’t miss this opportunity for comfortable living with no extra fees! (id:52784)
Property Details
| MLS® Number | A2173879 |
| Property Type | Single Family |
| Neigbourhood | Forest Heights |
| Community Name | Forest Lawn |
| AmenitiesNearBy | Schools, Shopping |
| CommunityFeatures | Pets Allowed |
| Features | See Remarks, Back Lane, Pvc Window |
| ParkingSpaceTotal | 1 |
| Plan | 7611024 |
| Structure | See Remarks |
Building
| BathroomTotal | 2 |
| BedroomsBelowGround | 2 |
| BedroomsTotal | 2 |
| Appliances | Washer, Refrigerator, Stove, Dryer, Microwave, See Remarks |
| ArchitecturalStyle | Bi-level |
| BasementDevelopment | Finished |
| BasementType | Full (finished) |
| ConstructedDate | 1975 |
| ConstructionStyleAttachment | Attached |
| CoolingType | None |
| ExteriorFinish | Stucco |
| FireplacePresent | Yes |
| FireplaceTotal | 1 |
| FlooringType | Ceramic Tile, Laminate |
| FoundationType | Poured Concrete |
| HalfBathTotal | 1 |
| HeatingFuel | Natural Gas |
| HeatingType | Forced Air |
| SizeInterior | 498 Sqft |
| TotalFinishedArea | 498 Sqft |
| Type | Row / Townhouse |
Land
| Acreage | No |
| FenceType | Fence |
| LandAmenities | Schools, Shopping |
| SizeTotalText | Unknown |
| ZoningDescription | M-c1 |
Rooms
| Level | Type | Length | Width | Dimensions |
|---|---|---|---|---|
| Lower Level | Primary Bedroom | 10.83 Ft x 13.08 Ft | ||
| Lower Level | Bedroom | 8.17 Ft x 12.17 Ft | ||
| Lower Level | 4pc Bathroom | 8.17 Ft x 9.83 Ft | ||
| Main Level | Kitchen | 7.25 Ft x 8.17 Ft | ||
| Main Level | Dining Room | 8.83 Ft x 7.83 Ft | ||
| Main Level | Family Room | 12.17 Ft x 16.08 Ft | ||
| Main Level | 2pc Bathroom | 6.58 Ft x 6.58 Ft |
https://www.realtor.ca/real-estate/27580810/e-1403-44-street-se-calgary-forest-lawn
Interested?
Contact us for more information


















