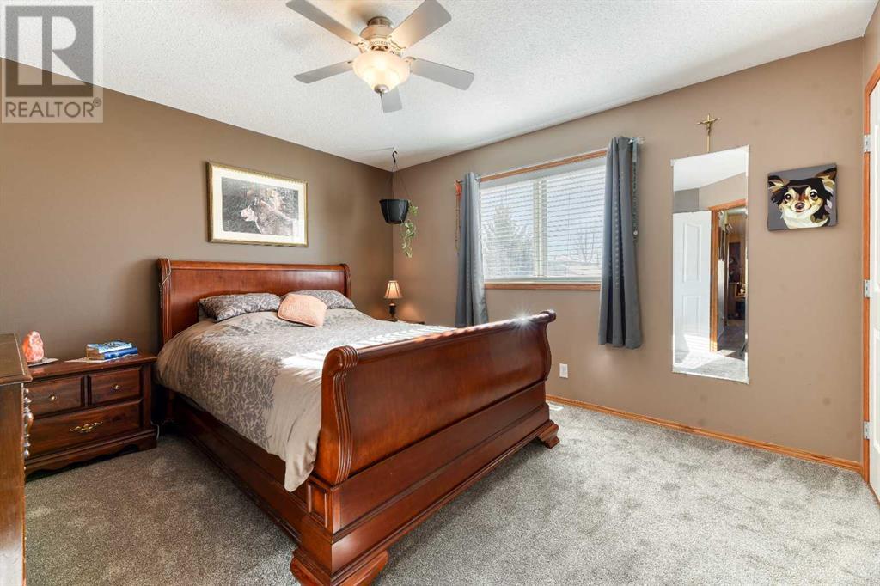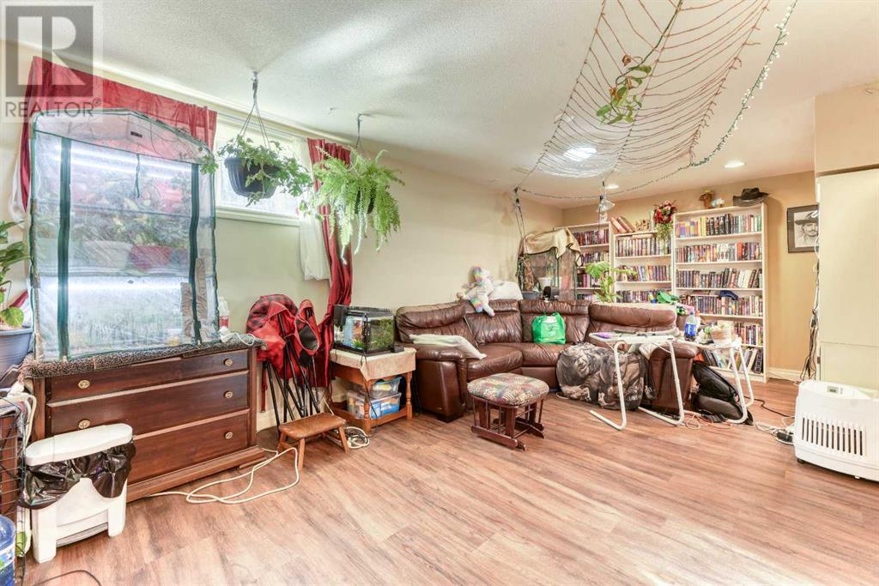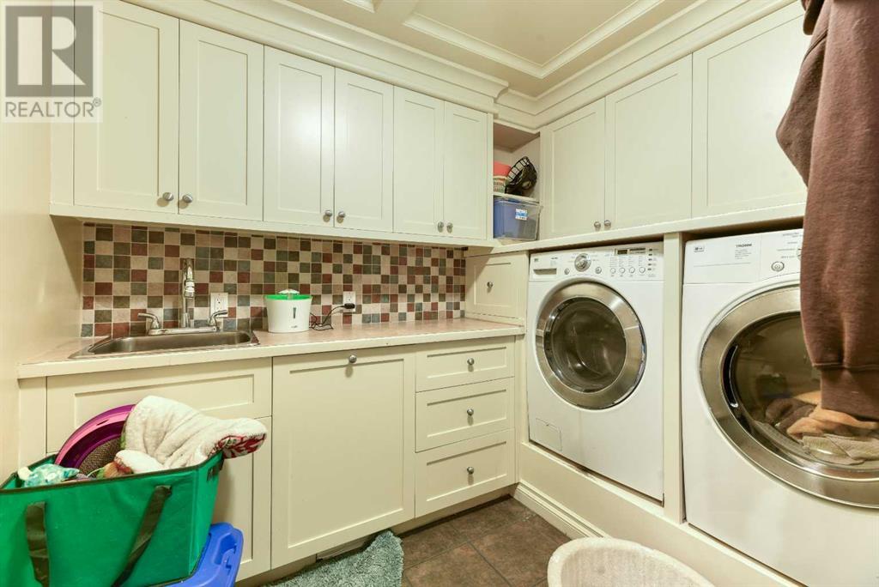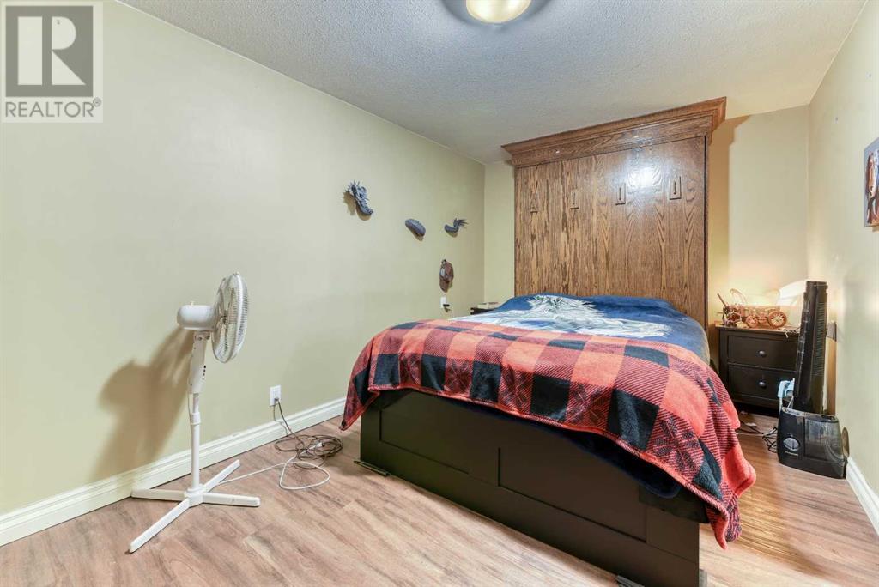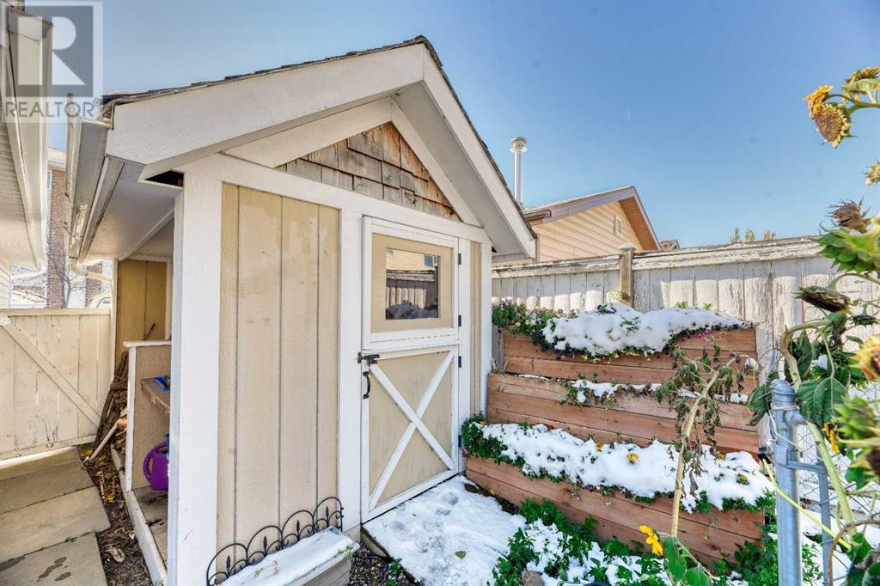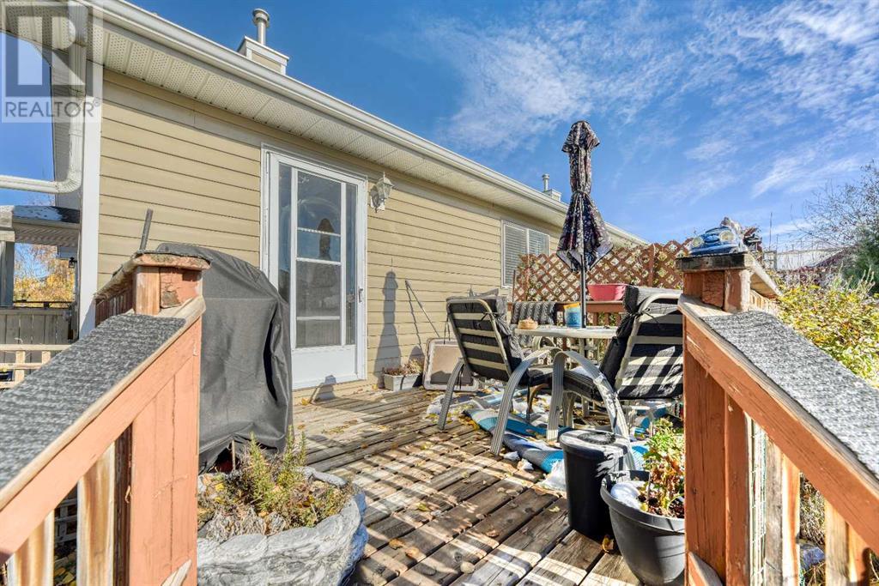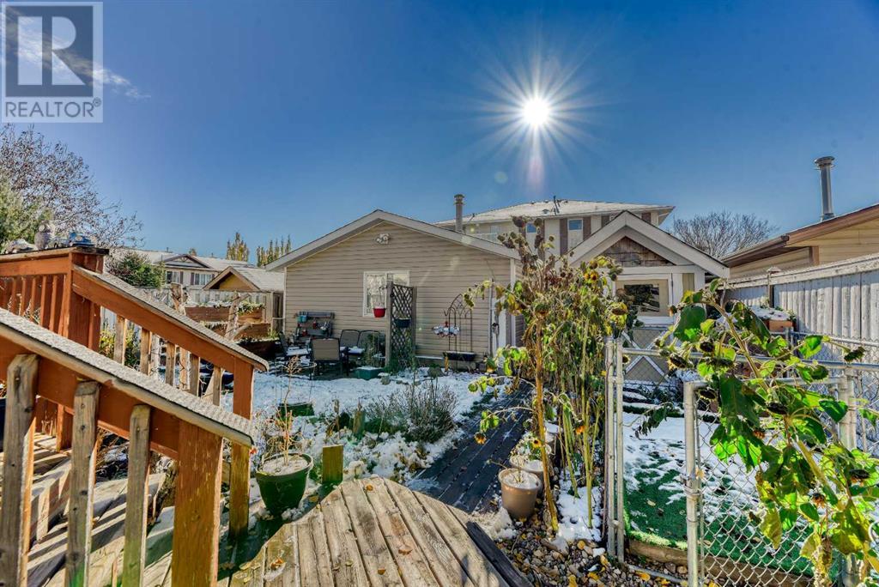19 Westlake Glen Strathmore, Alberta T1P 1W8
$429,900
The main floor has a 4 pc bath. Master bedroom with built-in shelves and walk-in closet. Den with built-in desk and shelves. New carpet in bedroom and den. Vinyl plank in kitchen and living room. The back entrance leads to a fully landscaped private backyard with two decks, a shed and a dog run—oversized heated double garage with built-in workbench. Lower level has a large bedroom, laundry room and three pc baths. The laundry room and bathroom have heated floors. Nice sized rec room and lots of storage This home has RV parking in the Back (id:52784)
Property Details
| MLS® Number | A2175365 |
| Property Type | Single Family |
| Community Name | Westmount_Strathmore |
| Features | Back Lane |
| ParkingSpaceTotal | 2 |
| Plan | 0212993 |
| Structure | Deck, Dog Run - Fenced In |
Building
| BathroomTotal | 2 |
| BedroomsAboveGround | 2 |
| BedroomsBelowGround | 1 |
| BedroomsTotal | 3 |
| Appliances | Refrigerator, Dishwasher, Stove, Dryer, Microwave Range Hood Combo, Garage Door Opener |
| ArchitecturalStyle | Bungalow |
| BasementDevelopment | Finished |
| BasementType | Full (finished) |
| ConstructedDate | 2006 |
| ConstructionMaterial | Wood Frame |
| ConstructionStyleAttachment | Semi-detached |
| CoolingType | None |
| ExteriorFinish | Vinyl Siding |
| FireProtection | Smoke Detectors |
| FlooringType | Carpeted, Ceramic Tile, Linoleum |
| FoundationType | Poured Concrete |
| HeatingFuel | Natural Gas |
| HeatingType | Forced Air |
| StoriesTotal | 1 |
| SizeInterior | 1014.14 Sqft |
| TotalFinishedArea | 1014.14 Sqft |
| Type | Duplex |
Parking
| Detached Garage | 2 |
Land
| Acreage | No |
| FenceType | Fence |
| SizeFrontage | 2.74 M |
| SizeIrregular | 4520.00 |
| SizeTotal | 4520 Sqft|4,051 - 7,250 Sqft |
| SizeTotalText | 4520 Sqft|4,051 - 7,250 Sqft |
| ZoningDescription | R2 |
Rooms
| Level | Type | Length | Width | Dimensions |
|---|---|---|---|---|
| Basement | 3pc Bathroom | 6.25 Ft x 7.25 Ft | ||
| Basement | Bedroom | 16.33 Ft x 11.58 Ft | ||
| Basement | Laundry Room | 7.33 Ft x 8.58 Ft | ||
| Basement | Recreational, Games Room | 22.17 Ft x 16.33 Ft | ||
| Basement | Storage | 8.17 Ft x 15.17 Ft | ||
| Basement | Furnace | 6.92 Ft x 6.33 Ft | ||
| Main Level | 4pc Bathroom | 4.92 Ft x 7.83 Ft | ||
| Main Level | Primary Bedroom | 12.58 Ft x 11.83 Ft | ||
| Main Level | Bedroom | 10.08 Ft x 9.67 Ft | ||
| Main Level | Other | 9.83 Ft x 17.75 Ft | ||
| Main Level | Living Room | 13.25 Ft x 16.00 Ft | ||
| Main Level | Other | 10.42 Ft x 11.08 Ft |
https://www.realtor.ca/real-estate/27579769/19-westlake-glen-strathmore-westmountstrathmore
Interested?
Contact us for more information










