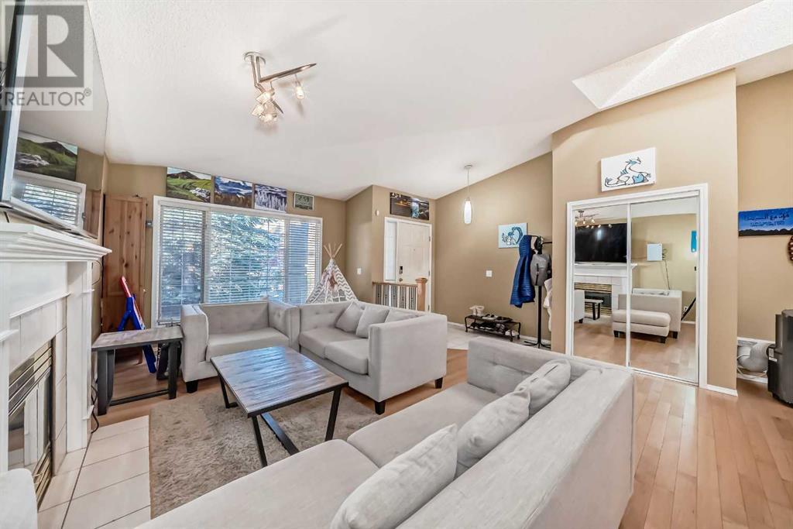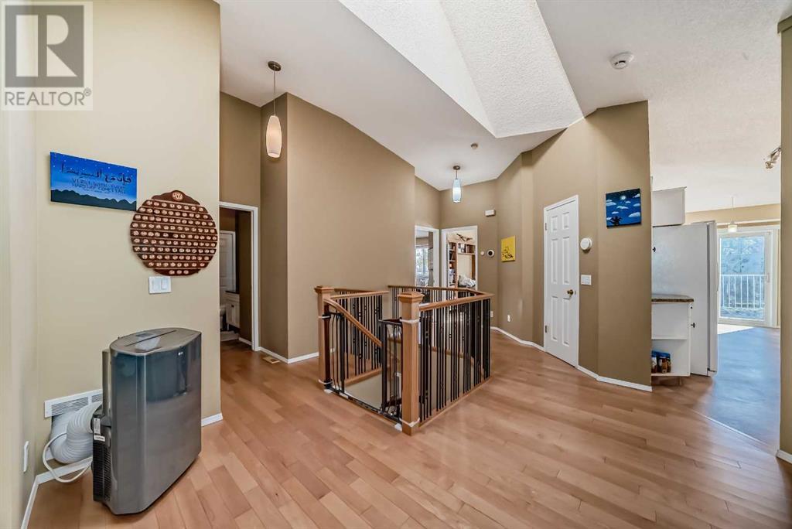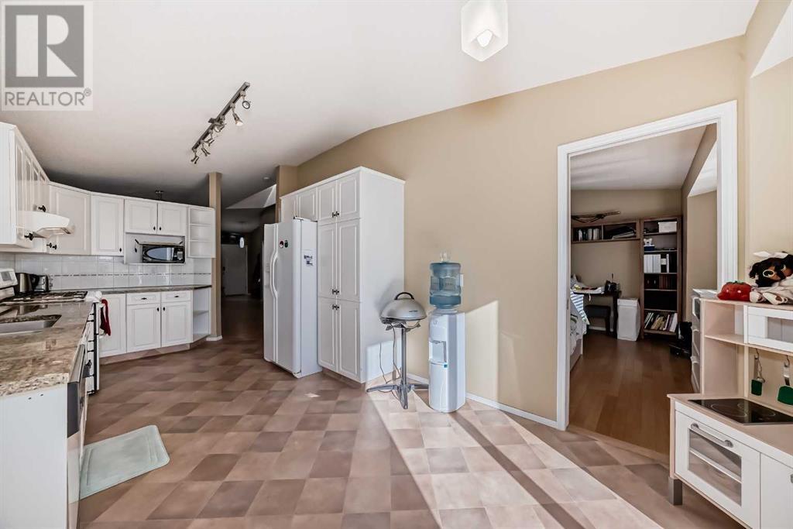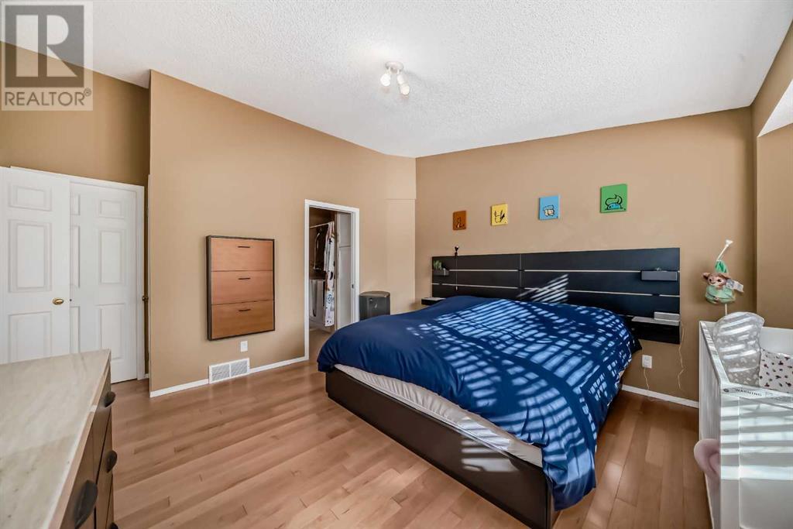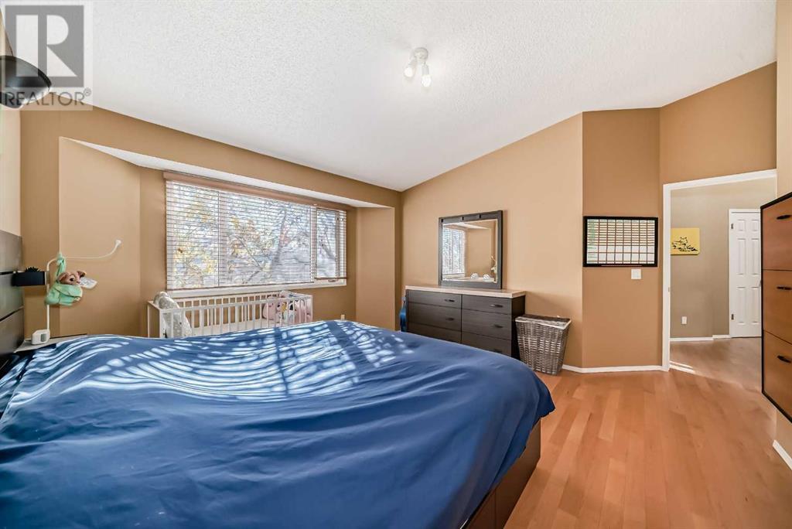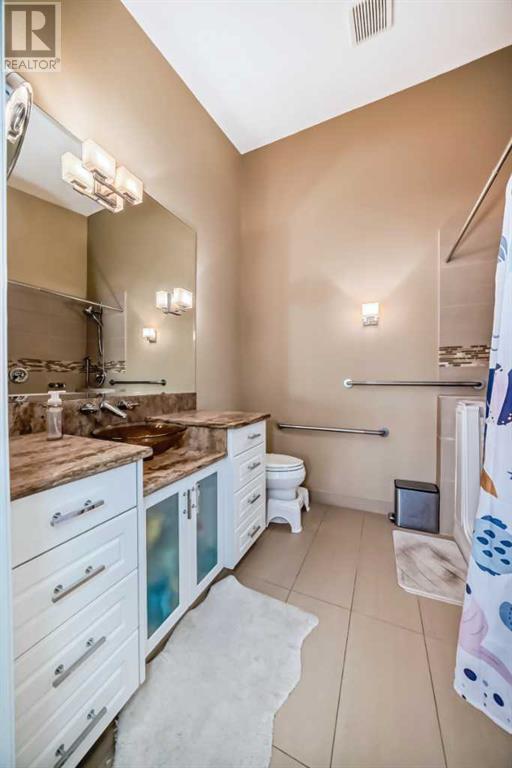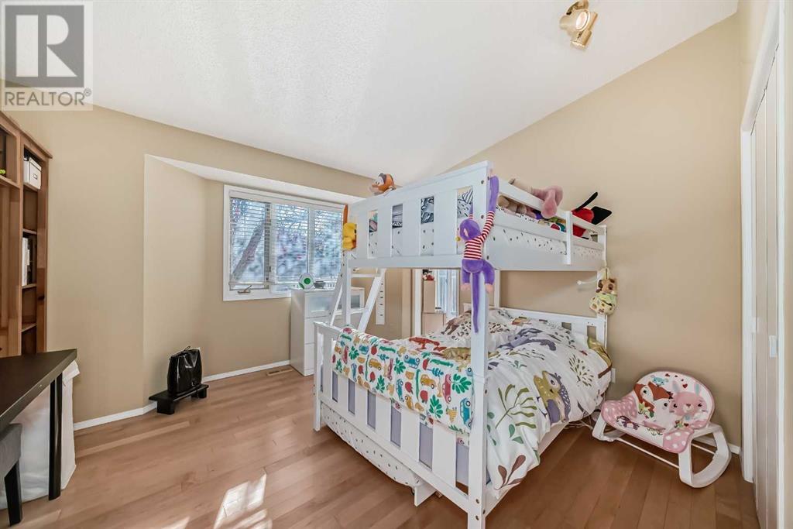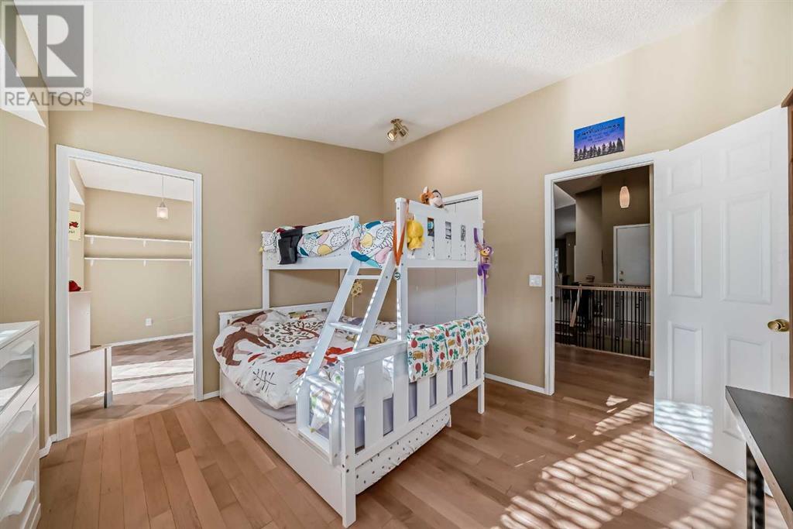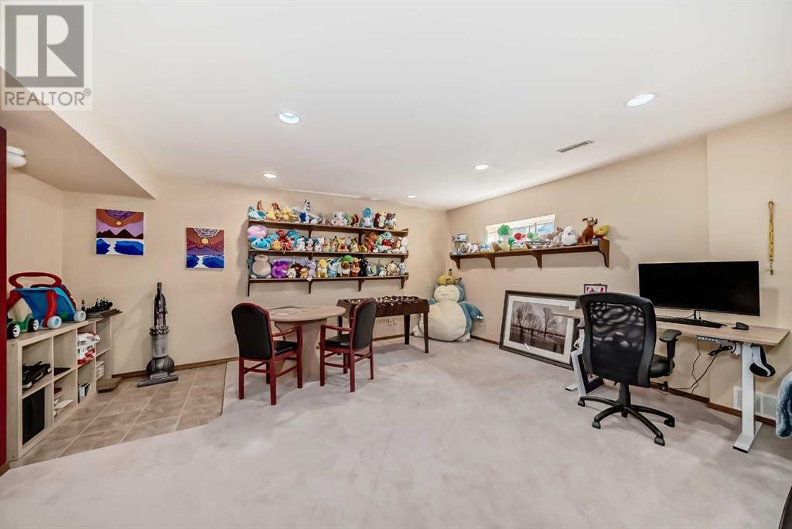37 Christie Gardens Sw Calgary, Alberta T3H 3B5
$689,000Maintenance, Common Area Maintenance, Insurance, Ground Maintenance, Property Management, Reserve Fund Contributions, Other, See Remarks, Waste Removal
$610.53 Monthly
Maintenance, Common Area Maintenance, Insurance, Ground Maintenance, Property Management, Reserve Fund Contributions, Other, See Remarks, Waste Removal
$610.53 MonthlyFABULOUS BUNGALOW, FULLY FINISHED, OVER 2200 SQ FT, WITH MANY UPDATES AND EASY TO CLOSE UP A 3RD BDRM DOWNSTAIRS. Walking in your will immediately fall in love with the hardwood flooring, floor plan and with a huge skylight above. The living room is spacious, big enough to fit your big furniture and there's a gas fireplace to warm up to in the cold winter months. The dining room will fit a large, long table for big family meals. The kitchen has white cabinetry, stove with dbl oven, granite counters, plenty of counter space, a separate pantry in the hall, and an eating area, that looks out to the balcony with access from a sliding glass door. It's peaceful, quiet and private, being the end unit with grass, trees and fence all around you. You will definitely be able to relax here. The Primary bdrm will fit your Kingsize bdrm set, and with a large walk-in closet and 4-piece bath featuring a walk-in tub and shower for those with mobility issues. The 2nd bdrm is spacious, perfect for bunk beds. The 2-piece bathroom has laundry and storage making it very convenient. Downstairs the rec room is huge, with an area set aside for a bed, could easily be made into a bedroom with a walk and door, and closet put in. There's a 3-piece bathroom, storage, Radon Mitigation System and flex area with 2020 hot water tank. The sellers will also be leaving the 2 portable air conditions for the buyer's comfort. The dbl garage is high for extra shelving and room for tires. There's also parking for 2 vehicles int he driveway in front. This is a very quiet location steps from LRT, Sunterra Market and shopping. Minutes to downtown. With over a half a million in the reserve fund, don't miss this beautiful townhouse. (id:52784)
Property Details
| MLS® Number | A2173460 |
| Property Type | Single Family |
| Neigbourhood | Westgate |
| Community Name | Christie Park |
| AmenitiesNearBy | Schools, Shopping |
| CommunityFeatures | Pets Allowed |
| Features | Treed, Other, No Animal Home, No Smoking Home, Parking |
| ParkingSpaceTotal | 2 |
| Plan | 9312054 |
| Structure | Deck |
Building
| BathroomTotal | 3 |
| BedroomsAboveGround | 2 |
| BedroomsTotal | 2 |
| Amenities | Other |
| Appliances | Washer, Refrigerator, Gas Stove(s), Dryer, Microwave, Hood Fan |
| BasementDevelopment | Finished |
| BasementType | Full (finished) |
| ConstructedDate | 1992 |
| ConstructionMaterial | Wood Frame |
| ConstructionStyleAttachment | Attached |
| CoolingType | Window Air Conditioner |
| ExteriorFinish | Brick, Stucco |
| FireplacePresent | Yes |
| FireplaceTotal | 1 |
| FlooringType | Carpeted, Ceramic Tile, Hardwood |
| FoundationType | Poured Concrete |
| HalfBathTotal | 1 |
| HeatingType | Forced Air |
| StoriesTotal | 1 |
| SizeInterior | 1418.4 Sqft |
| TotalFinishedArea | 1418.4 Sqft |
| Type | Row / Townhouse |
Parking
| Attached Garage | 2 |
Land
| Acreage | No |
| FenceType | Partially Fenced |
| LandAmenities | Schools, Shopping |
| LandscapeFeatures | Landscaped |
| SizeTotalText | Unknown |
| ZoningDescription | Dc |
Rooms
| Level | Type | Length | Width | Dimensions |
|---|---|---|---|---|
| Basement | Recreational, Games Room | 16.08 Ft x 35.08 Ft | ||
| Basement | Storage | 20.25 Ft x 15.42 Ft | ||
| Basement | Furnace | 5.67 Ft x 18.92 Ft | ||
| Main Level | Other | 14.17 Ft x 5.58 Ft | ||
| Main Level | Living Room | 11.25 Ft x 17.75 Ft | ||
| Main Level | Dining Room | 8.42 Ft x 13.08 Ft | ||
| Main Level | Kitchen | 9.83 Ft x 14.25 Ft | ||
| Main Level | Other | 9.83 Ft x 9.50 Ft | ||
| Main Level | 2pc Bathroom | 12.92 Ft x 5.25 Ft | ||
| Main Level | Primary Bedroom | 12.92 Ft x 14.08 Ft | ||
| Main Level | 4pc Bathroom | 7.42 Ft x 8.33 Ft | ||
| Main Level | Other | 7.58 Ft x 6.92 Ft | ||
| Main Level | Bedroom | 12.67 Ft x 12.00 Ft | ||
| Main Level | 3pc Bathroom | 7.92 Ft x 7.92 Ft |
https://www.realtor.ca/real-estate/27582328/37-christie-gardens-sw-calgary-christie-park
Interested?
Contact us for more information






