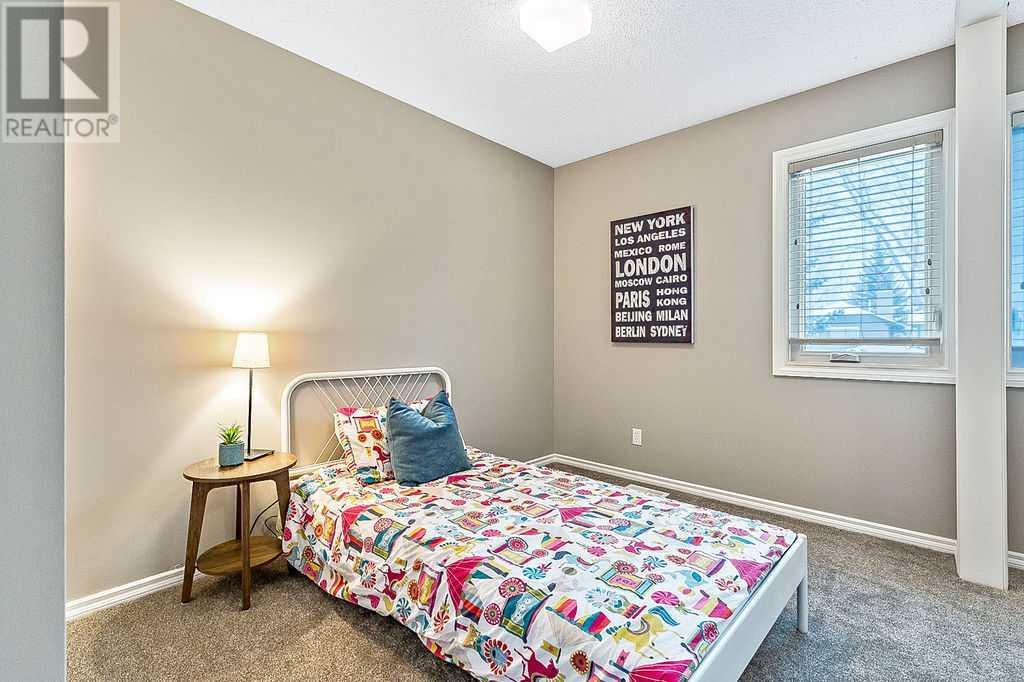11 Midpark Drive Se Calgary, Alberta T2X 1N9
$449,999
NO CONDO FEES! LAKE COMMUNITY! Enjoy the 3 bedroom 1.5 bath home in Midnapore. This attached home is walking distance to great amenities and the ctrain. The freshly painted bright and sunny home offers a functional layout for buyers and a fantastic lifestyle with Fish Creek Park a stones throw away. New roof, new flooring, new appliances and all the renovations ready for you to move into this home. Eat in kitchen with south sunny patio and yard with a gorgeous mature tree plus 2 parking areas. Formal dining room and living area with quaint front porch. Upstairs you'll find a huge master bedroom with large closets and big windows complete with access to full bath. Large closets upstairs for storage and additional bedrooms (currently open to one another.). This lovely home is a perfect starter home or fantastic investment. Beach and lake access with summer fun or winter skating, fish stocked lake and great schools. New roof features highest level shingle and more quality improvements to this home. Full basement for your own individual needs. Great long term neighbours. Midnapore is one of Calgarys secret treasured neighbourhood with access to bike pathways and St Marys university. Opportunity to build a garage! COME HOME! (id:52784)
Property Details
| MLS® Number | A2173835 |
| Property Type | Single Family |
| Neigbourhood | Midnapore |
| Community Name | Midnapore |
| AmenitiesNearBy | Schools, Shopping |
| Features | See Remarks, Back Lane |
| ParkingSpaceTotal | 2 |
| Plan | 8311007 |
| Structure | Deck |
Building
| BathroomTotal | 2 |
| BedroomsAboveGround | 3 |
| BedroomsTotal | 3 |
| Appliances | Refrigerator, Dishwasher, Stove, Window Coverings |
| BasementDevelopment | Unfinished |
| BasementType | Full (unfinished) |
| ConstructedDate | 1984 |
| ConstructionMaterial | Wood Frame |
| ConstructionStyleAttachment | Attached |
| CoolingType | None |
| ExteriorFinish | Vinyl Siding |
| FlooringType | Carpeted, Laminate |
| FoundationType | Poured Concrete |
| HalfBathTotal | 1 |
| HeatingType | Forced Air |
| StoriesTotal | 2 |
| SizeInterior | 1132.56 Sqft |
| TotalFinishedArea | 1132.56 Sqft |
| Type | Row / Townhouse |
Parking
| Other |
Land
| Acreage | No |
| FenceType | Fence |
| LandAmenities | Schools, Shopping |
| LandscapeFeatures | Lawn |
| SizeFrontage | 5.5 M |
| SizeIrregular | 176.00 |
| SizeTotal | 176 M2|0-4,050 Sqft |
| SizeTotalText | 176 M2|0-4,050 Sqft |
| ZoningDescription | M-c1 |
Rooms
| Level | Type | Length | Width | Dimensions |
|---|---|---|---|---|
| Second Level | Bedroom | 9.83 Ft x 8.58 Ft | ||
| Second Level | Bedroom | 9.83 Ft x 8.58 Ft | ||
| Main Level | Living Room | 10.00 Ft x 11.42 Ft | ||
| Main Level | Dining Room | 7.42 Ft x 8.50 Ft | ||
| Main Level | Kitchen | 7.33 Ft x 12.33 Ft | ||
| Main Level | 2pc Bathroom | .00 Ft x .00 Ft | ||
| Main Level | 4pc Bathroom | .00 Ft x .00 Ft | ||
| Upper Level | Primary Bedroom | 9.08 Ft x 17.33 Ft |
https://www.realtor.ca/real-estate/27575013/11-midpark-drive-se-calgary-midnapore
Interested?
Contact us for more information




























