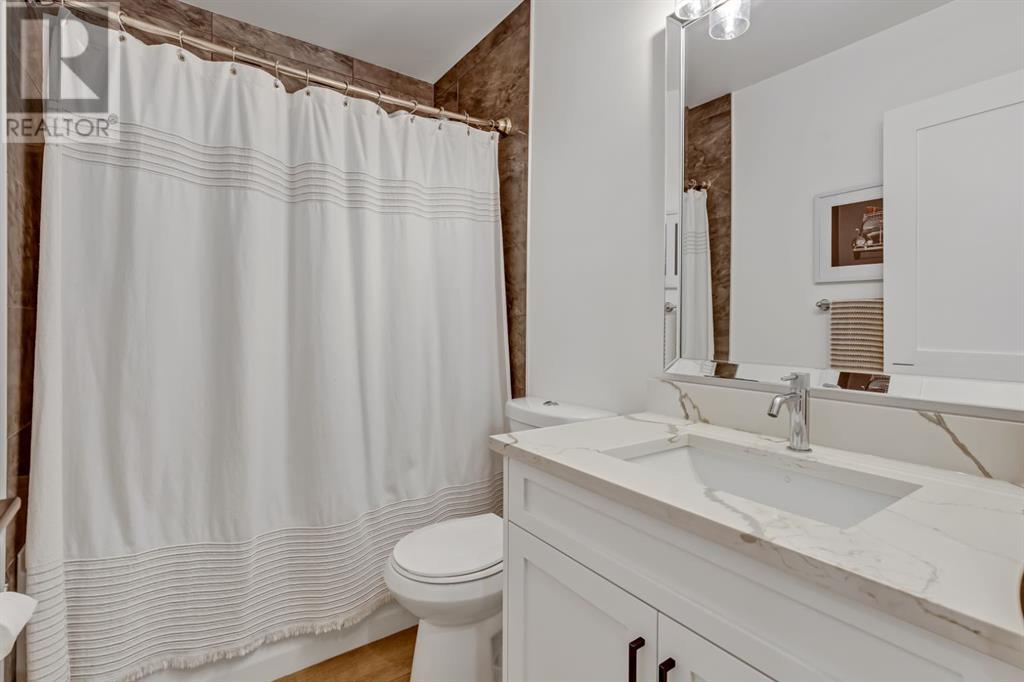4216 Chippewa Road Nw Calgary, Alberta T2L 1A2
$839,900
Welcome to your dream home in the heart of Charleswood! This beautifully updated bungalow features just under 2200 SQF, including 5 spacious bedrooms and 3 full bathrooms, offering the perfect blend of modern comfort and classic charm. Ideally situated just steps away from the picturesque Nose Hill Park, you’ll enjoy the tranquility of nature while being conveniently close to vibrant amenities. Just a short walk to the L.R.T, University of Calgary and the University District, offering easy access to shopping, dining, schools, and recreational facilities. Key features include updated windows, which allow in lots of light to the open concept main floor, perfect for family gatherings. The updated kitchen includes stainless steel appliances, quartz countertops with a waterfall island and ample cabinetry. The finished basement boasts a versatile space, ideal for entertaining or relaxing, with 2 bedrooms and a full bathroom, ideal for guests or children. The lengthy exposed aggregate front driveway provides a unique opportunity for abundant parking. Enjoy your private backyard, a quiet space for entertaining or relaxing on warm summer evenings. Don’t miss your chance to own this stunning bungalow in one of Calgary’s most sought-after neighborhoods! Click on link to view 360 tour. (id:52784)
Property Details
| MLS® Number | A2174880 |
| Property Type | Single Family |
| Neigbourhood | Charleswood |
| Community Name | Charleswood |
| AmenitiesNearBy | Park, Playground, Recreation Nearby, Schools, Shopping |
| Features | Back Lane, Closet Organizers |
| ParkingSpaceTotal | 3 |
| Plan | 384jk |
| Structure | Deck |
Building
| BathroomTotal | 3 |
| BedroomsAboveGround | 3 |
| BedroomsBelowGround | 2 |
| BedroomsTotal | 5 |
| Appliances | Washer, Refrigerator, Dishwasher, Stove, Dryer, Microwave Range Hood Combo, Window Coverings |
| ArchitecturalStyle | Bungalow |
| BasementDevelopment | Finished |
| BasementType | Full (finished) |
| ConstructedDate | 1961 |
| ConstructionMaterial | Wood Frame |
| ConstructionStyleAttachment | Detached |
| CoolingType | None |
| FireplacePresent | Yes |
| FireplaceTotal | 1 |
| FlooringType | Wood |
| FoundationType | Poured Concrete |
| HeatingFuel | Natural Gas |
| HeatingType | Forced Air |
| StoriesTotal | 1 |
| SizeInterior | 1155 Sqft |
| TotalFinishedArea | 1155 Sqft |
| Type | House |
Parking
| Oversize | |
| Attached Garage | 1 |
Land
| Acreage | No |
| FenceType | Fence |
| LandAmenities | Park, Playground, Recreation Nearby, Schools, Shopping |
| LandscapeFeatures | Landscaped |
| SizeDepth | 33.52 M |
| SizeFrontage | 16 M |
| SizeIrregular | 536.00 |
| SizeTotal | 536 M2|4,051 - 7,250 Sqft |
| SizeTotalText | 536 M2|4,051 - 7,250 Sqft |
| ZoningDescription | R-cg |
Rooms
| Level | Type | Length | Width | Dimensions |
|---|---|---|---|---|
| Lower Level | Family Room | 18.17 Ft x 20.92 Ft | ||
| Lower Level | 4pc Bathroom | .00 Ft x .00 Ft | ||
| Lower Level | Bedroom | 9.17 Ft x 19.08 Ft | ||
| Lower Level | Bedroom | 18.00 Ft x 9.83 Ft | ||
| Main Level | Bedroom | 9.67 Ft x 13.33 Ft | ||
| Main Level | Bedroom | 9.33 Ft x 11.83 Ft | ||
| Main Level | Primary Bedroom | 10.75 Ft x 12.83 Ft | ||
| Main Level | 3pc Bathroom | .00 Ft x .00 Ft | ||
| Main Level | 4pc Bathroom | .00 Ft x .00 Ft | ||
| Main Level | Kitchen | 13.67 Ft x 13.25 Ft | ||
| Main Level | Dining Room | 10.25 Ft x 9.50 Ft | ||
| Main Level | Living Room | 22.83 Ft x 11.83 Ft |
https://www.realtor.ca/real-estate/27575105/4216-chippewa-road-nw-calgary-charleswood
Interested?
Contact us for more information

































