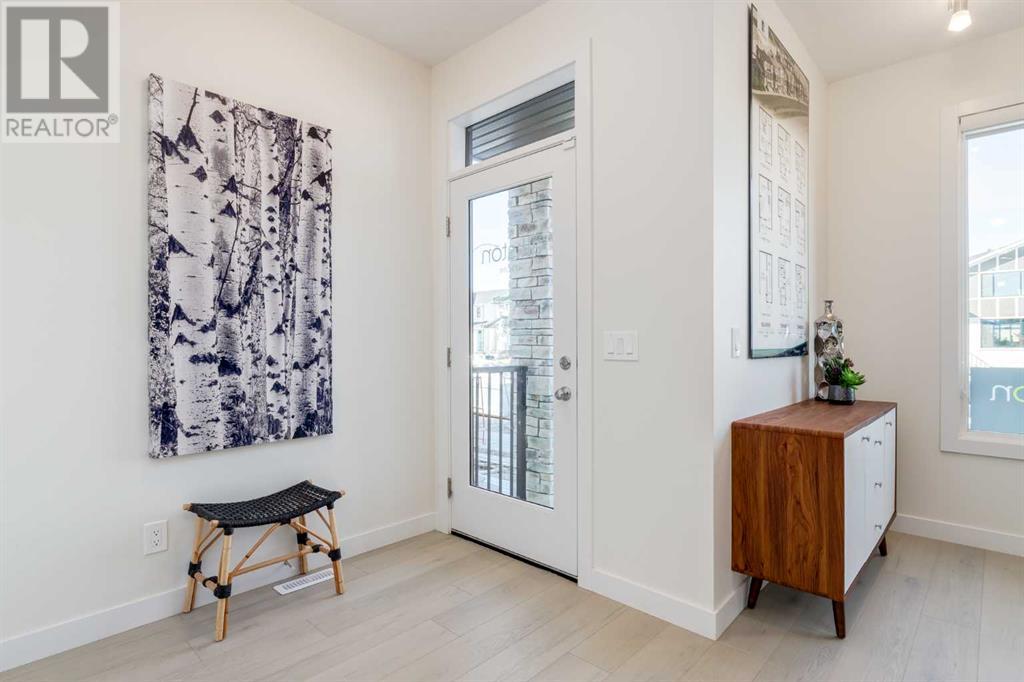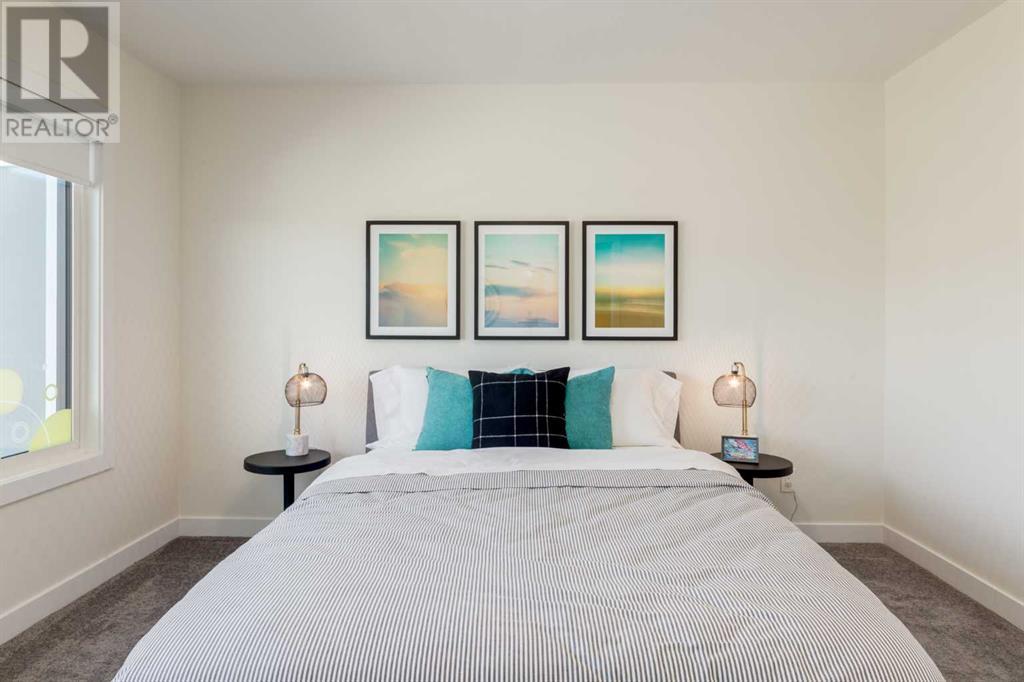235 South Shore Court Chestermere, Alberta T1X 2Y5
$593,596
Welcome to the Whitney, a charming end-unit townhome that combines modern design withfunctional living. This property features a convenient side entry, providing easy access andversatility for guests or potential rental opportunities. Step outside to enjoy summer barbecueswith a gas line for your BBQ, making outdoor entertaining a breeze.The heart of the home is the well-appointed kitchen, complete with stainless steel appliances,including a sleek chimney hood fan and a gas range hookup, perfect for cooking enthusiastswho would like to upgrade their electric stove!Retreat to the upgraded ensuite bathroom, where you’ll find a luxurious shower featuring afibreglass base, three tiled walls, and a stylish shower niche for your convenience. Thisthoughtfully designed space adds a touch of elegance to your daily routine.With its ideal location, upgraded features, and modern amenities, the Whitney is perfect forfamilies seeking comfort and style. Don’t miss your chance to make this property your own! (id:52784)
Property Details
| MLS® Number | A2174561 |
| Property Type | Single Family |
| Community Name | South Shores |
| AmenitiesNearBy | Schools, Shopping |
| Features | Back Lane, Gas Bbq Hookup |
| ParkingSpaceTotal | 2 |
| Plan | 231 0531 |
| Structure | Deck |
Building
| BathroomTotal | 3 |
| BedroomsAboveGround | 3 |
| BedroomsTotal | 3 |
| Age | New Building |
| Appliances | Refrigerator, Dishwasher, Stove, Washer & Dryer |
| BasementDevelopment | Unfinished |
| BasementType | Full (unfinished) |
| ConstructionStyleAttachment | Attached |
| CoolingType | None |
| FlooringType | Carpeted, Vinyl Plank |
| FoundationType | Poured Concrete |
| HalfBathTotal | 1 |
| HeatingType | Forced Air |
| StoriesTotal | 2 |
| SizeInterior | 1608 Sqft |
| TotalFinishedArea | 1608 Sqft |
| Type | Row / Townhouse |
Parking
| Detached Garage | 2 |
Land
| Acreage | No |
| FenceType | Fence |
| LandAmenities | Schools, Shopping |
| SizeFrontage | 8.21 M |
| SizeIrregular | 275.09 |
| SizeTotal | 275.09 M2|0-4,050 Sqft |
| SizeTotalText | 275.09 M2|0-4,050 Sqft |
| ZoningDescription | R-3 |
Rooms
| Level | Type | Length | Width | Dimensions |
|---|---|---|---|---|
| Second Level | Primary Bedroom | 39.37 Ft x 42.65 Ft | ||
| Main Level | Living Room | 39.37 Ft x 46.00 Ft | ||
| Main Level | Other | 39.37 Ft x 46.00 Ft | ||
| Main Level | Kitchen | 39.37 Ft x 32.81 Ft | ||
| Main Level | 2pc Bathroom | Measurements not available | ||
| Upper Level | 3pc Bathroom | Measurements not available | ||
| Upper Level | 3pc Bathroom | Measurements not available | ||
| Upper Level | Bedroom | 29.53 Ft x 32.81 Ft | ||
| Upper Level | Bedroom | 29.53 Ft x 32.81 Ft |
https://www.realtor.ca/real-estate/27576671/235-south-shore-court-chestermere-south-shores
Interested?
Contact us for more information



















