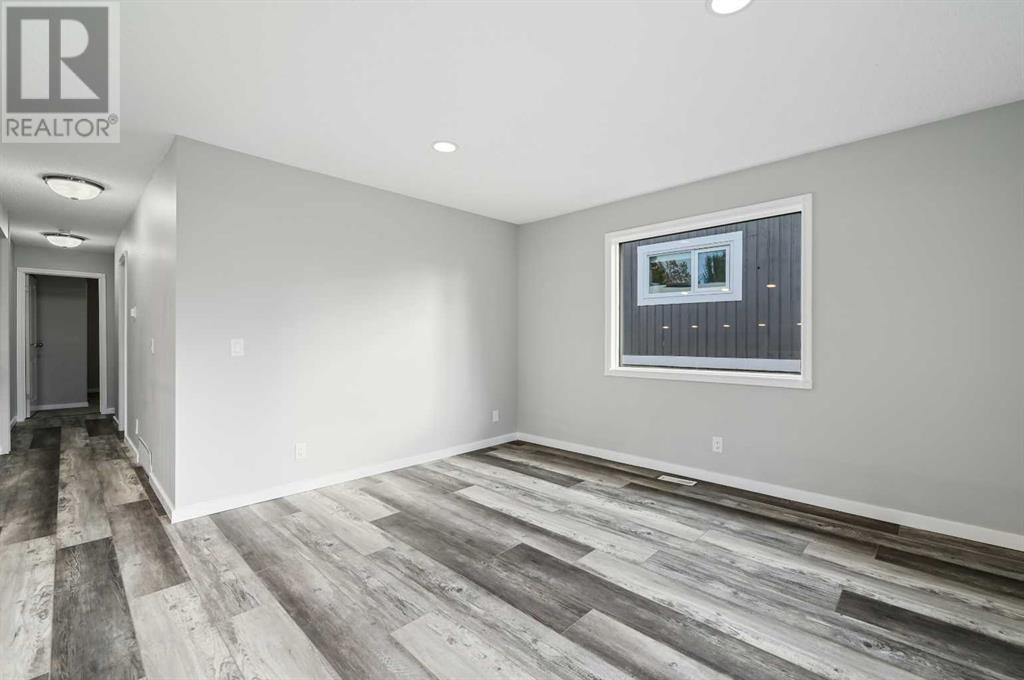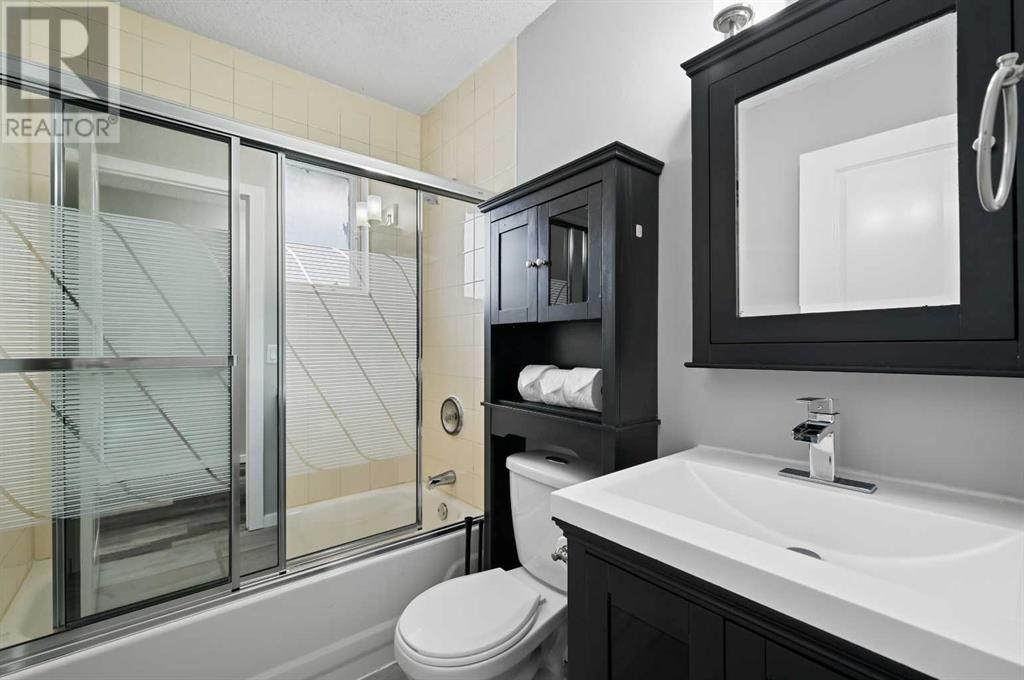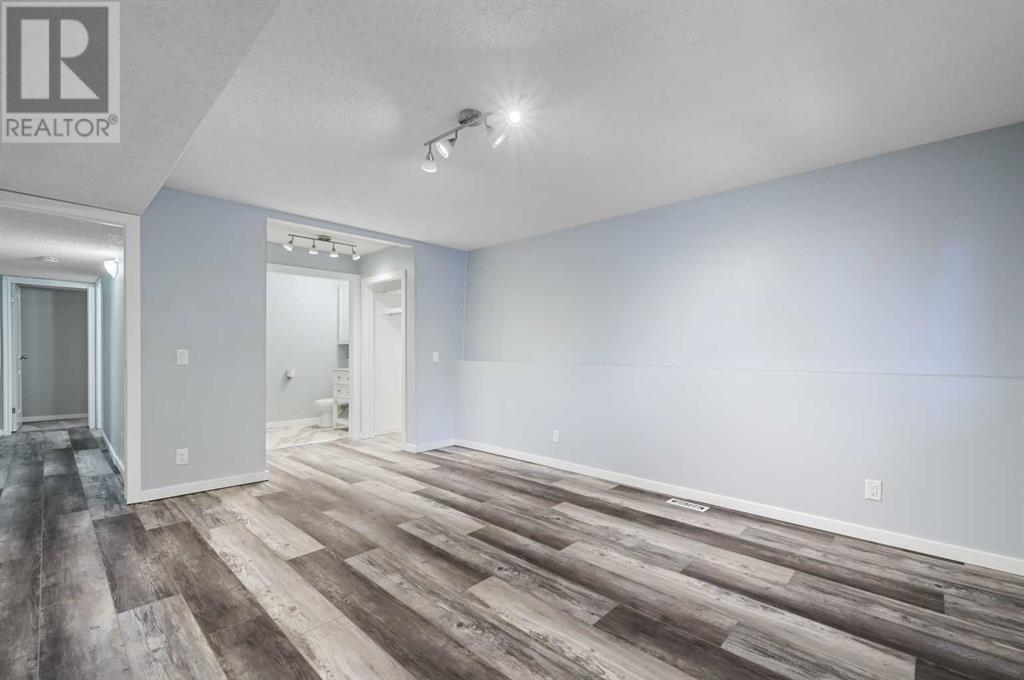100 Ranch Estates Drive Nw Calgary, Alberta T3G 1K1
$690,000
Welcome to this recently renovated 4-level split nestled on a desirable corner lot in the established, family-friendly community of Ranchlands Estates. This charming home offers a thoughtfully designed layout with modern upgrades throughout. The main level features a spacious kitchen equipped with new stainless steel appliances and vinyl plank flooring, seamlessly flowing into a cozy living room warmed by a gas fireplace – perfect for family gatherings.The upper level boasts a versatile bonus room, two generously sized bedrooms, and a 4-piece bathroom. The lower levels provide two additional bedrooms, two bathrooms, and a spacious recreation room, ideal for a growing family or entertaining guests.The oversized heated double attached garage offers ample storage and parking. With its prime location and impressive upgrades, this property is the perfect blend of comfort and convenience. Don't miss the opportunity to make this beautiful home yours! (id:52784)
Property Details
| MLS® Number | A2175215 |
| Property Type | Single Family |
| Neigbourhood | Ranchlands |
| Community Name | Ranchlands |
| AmenitiesNearBy | Park, Playground, Schools |
| Features | Treed |
| ParkingSpaceTotal | 2 |
| Plan | 7711287 |
| Structure | Deck |
Building
| BathroomTotal | 3 |
| BedroomsAboveGround | 2 |
| BedroomsBelowGround | 2 |
| BedroomsTotal | 4 |
| Appliances | Washer, Refrigerator, Dishwasher, Stove, Dryer, Hood Fan, Washer & Dryer |
| ArchitecturalStyle | 4 Level |
| BasementDevelopment | Partially Finished |
| BasementType | Partial (partially Finished) |
| ConstructedDate | 1978 |
| ConstructionMaterial | Wood Frame |
| ConstructionStyleAttachment | Detached |
| CoolingType | None |
| ExteriorFinish | Stucco |
| FireplacePresent | Yes |
| FireplaceTotal | 1 |
| FlooringType | Carpeted, Tile, Vinyl Plank |
| FoundationType | Poured Concrete |
| HeatingFuel | Natural Gas |
| HeatingType | Forced Air |
| SizeInterior | 1271.18 Sqft |
| TotalFinishedArea | 1271.18 Sqft |
| Type | House |
Parking
| Attached Garage | 2 |
Land
| Acreage | No |
| FenceType | Fence |
| LandAmenities | Park, Playground, Schools |
| SizeFrontage | 8.64 M |
| SizeIrregular | 5156.00 |
| SizeTotal | 5156 Sqft|4,051 - 7,250 Sqft |
| SizeTotalText | 5156 Sqft|4,051 - 7,250 Sqft |
| ZoningDescription | R-cg |
Rooms
| Level | Type | Length | Width | Dimensions |
|---|---|---|---|---|
| Lower Level | Primary Bedroom | 15.75 Ft x 12.75 Ft | ||
| Lower Level | 3pc Bathroom | 9.25 Ft x 4.92 Ft | ||
| Lower Level | Bedroom | 10.67 Ft x 9.50 Ft | ||
| Lower Level | 4pc Bathroom | 9.25 Ft x 5.25 Ft | ||
| Lower Level | Recreational, Games Room | 15.58 Ft x 12.50 Ft | ||
| Lower Level | Furnace | 22.83 Ft x 12.83 Ft | ||
| Main Level | Living Room | 16.33 Ft x 15.12 Ft | ||
| Main Level | Kitchen | 10.83 Ft x 9.50 Ft | ||
| Main Level | Dining Room | 15.08 Ft x 8.50 Ft | ||
| Main Level | Foyer | 7.33 Ft x 4.25 Ft | ||
| Main Level | Other | 5.50 Ft x 3.67 Ft | ||
| Upper Level | Bonus Room | 13.50 Ft x 12.75 Ft | ||
| Upper Level | Bedroom | 11.42 Ft x 10.92 Ft | ||
| Upper Level | Bedroom | 10.25 Ft x 9.83 Ft | ||
| Upper Level | 4pc Bathroom | 7.42 Ft x 4.92 Ft |
https://www.realtor.ca/real-estate/27577558/100-ranch-estates-drive-nw-calgary-ranchlands
Interested?
Contact us for more information









































