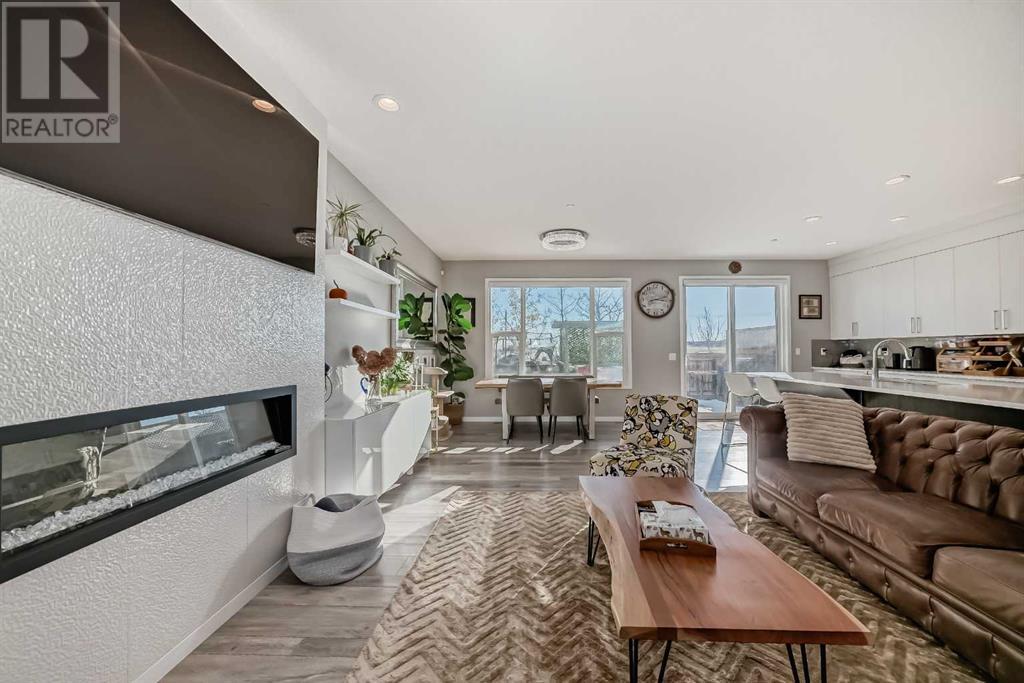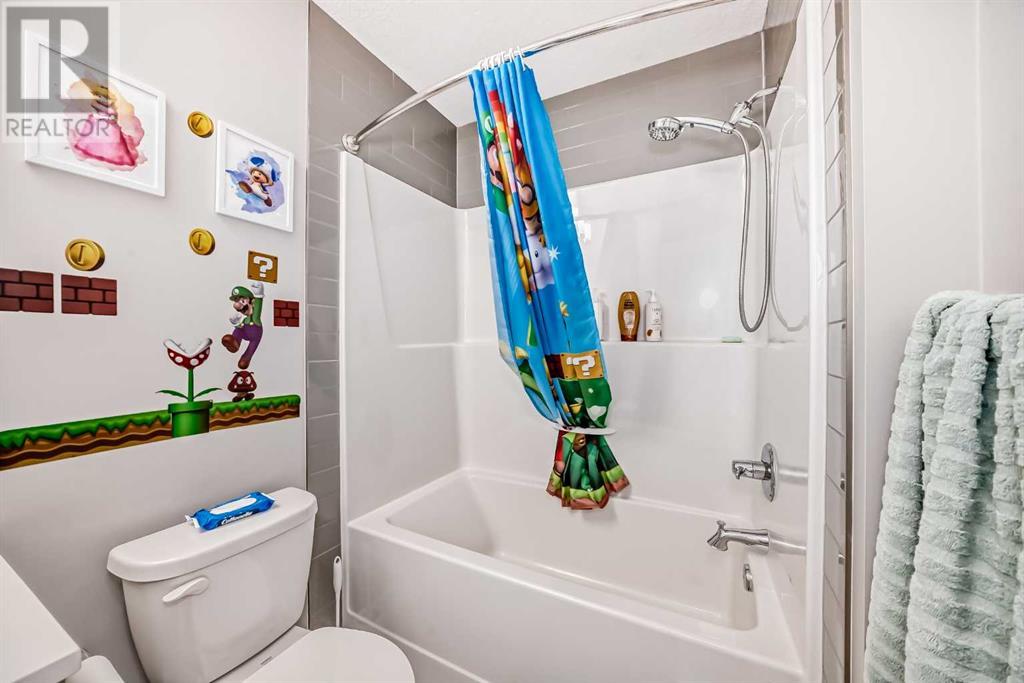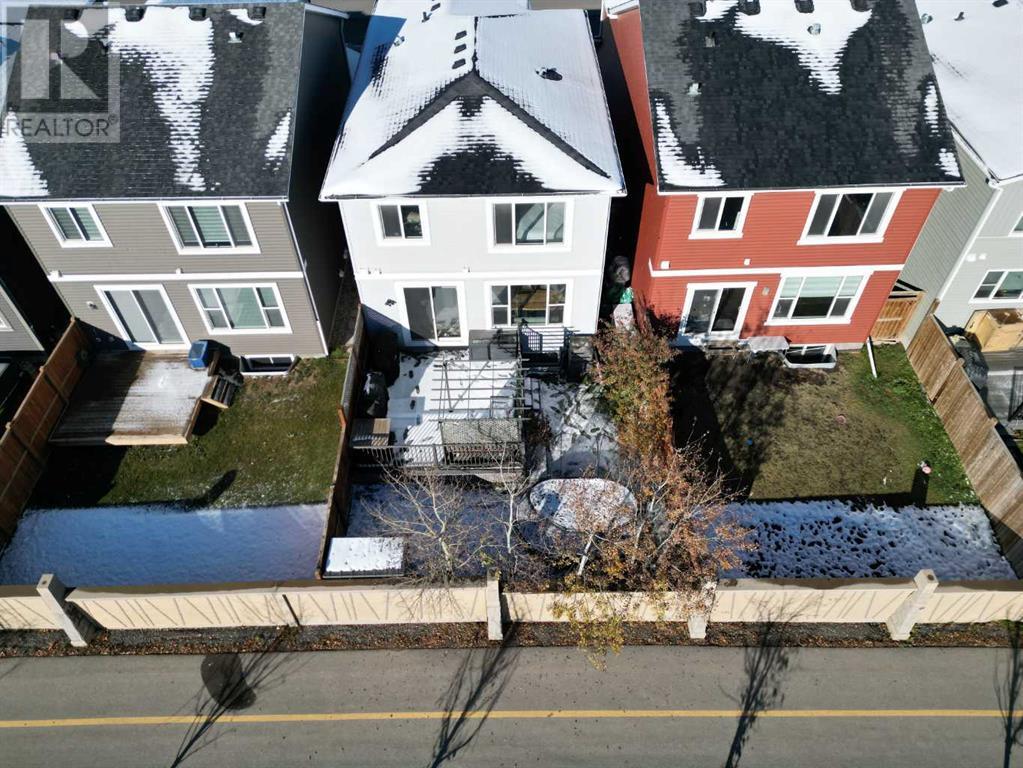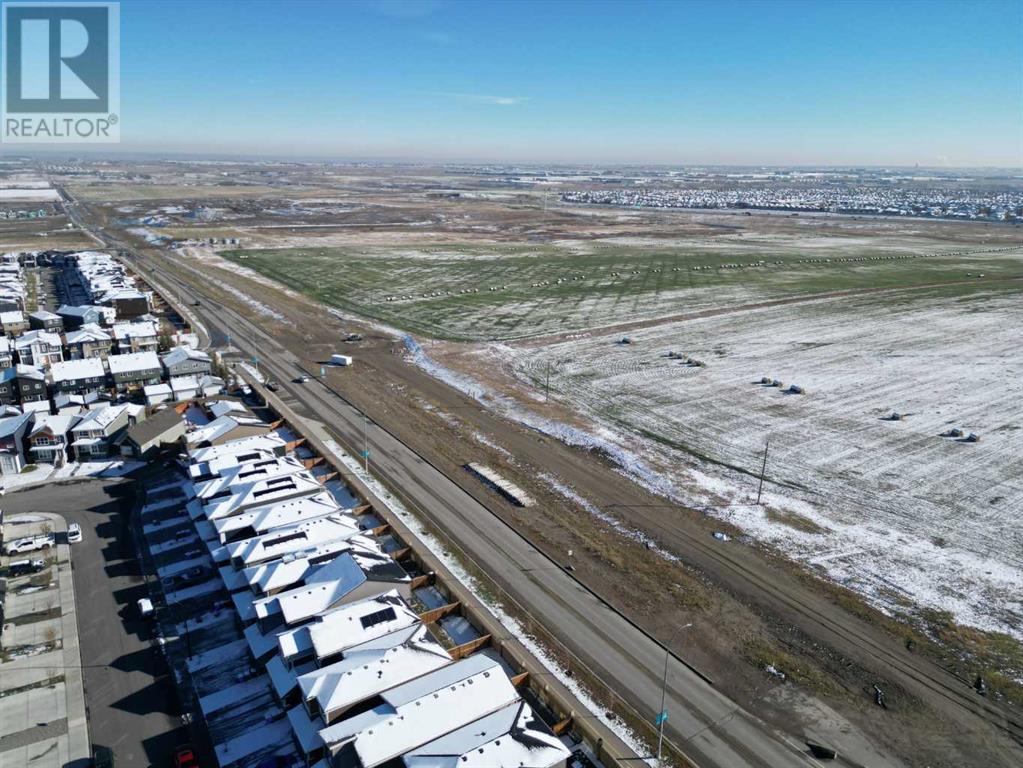66 Howse Common Ne Calgary, Alberta T3P 0V3
$735,000
Welcome home in Livingston! This gorgeous, sun drenched, fully developed home has it all! Upgraded and ready for new owners - As you enter the home you have a generous landing with lots of space, beautiful gleaming flooring throughout the main floor, Enter the main living space and enjoy the amazing kitchen complete with a huge island, quartz countertops, loads of cabinets and counter space, upgraded stainless steel appliances and tiled backsplash. the main floor is wide open and has tons of space for your dining table and chairs and all of your living room furniture with the beautiful fireplace as the main focal - this is a great space for family dinners and entertaining guests! the main floor is finished off with a half bath, mud room to the garage and sliding doors to the sunny south yard! Upstairs has an awesome and huge bonus room, a primary bedroom with a full ensuite bathroom and a walk in closet, 2 additional good sized bedrooms, another full bathroom for the kids and upper laundry! The basement is fully finished with a large rec room and a 3 piece bathroom as well as some storage space! The features you will appreciate here are the upgraded lighting, appliances, Central A/C, prime location with easy access to the major roadways to get you anywhere quickly, tankless hot water, finished garage and so much more! this is a great home and is ready for someone to love it just like the current owners have! Come and have a look :) (id:52784)
Property Details
| MLS® Number | A2174412 |
| Property Type | Single Family |
| Neigbourhood | Livingston |
| Community Name | Livingston |
| AmenitiesNearBy | Park, Playground, Schools, Shopping |
| Features | No Neighbours Behind, No Smoking Home |
| ParkingSpaceTotal | 4 |
| Plan | 1612918 |
| Structure | Deck |
Building
| BathroomTotal | 4 |
| BedroomsAboveGround | 3 |
| BedroomsTotal | 3 |
| Appliances | Washer, Refrigerator, Dishwasher, Stove, Dryer, Hood Fan, Window Coverings, Garage Door Opener |
| BasementDevelopment | Finished |
| BasementType | Full (finished) |
| ConstructedDate | 2017 |
| ConstructionMaterial | Wood Frame |
| ConstructionStyleAttachment | Detached |
| CoolingType | Central Air Conditioning |
| FireplacePresent | Yes |
| FireplaceTotal | 1 |
| FlooringType | Carpeted, Ceramic Tile, Laminate |
| FoundationType | Poured Concrete |
| HalfBathTotal | 1 |
| HeatingFuel | Natural Gas |
| HeatingType | Forced Air |
| StoriesTotal | 2 |
| SizeInterior | 2034.3 Sqft |
| TotalFinishedArea | 2034.3 Sqft |
| Type | House |
Parking
| Attached Garage | 2 |
Land
| Acreage | No |
| FenceType | Fence |
| LandAmenities | Park, Playground, Schools, Shopping |
| SizeDepth | 33.24 M |
| SizeFrontage | 8.9 M |
| SizeIrregular | 296.00 |
| SizeTotal | 296 M2|0-4,050 Sqft |
| SizeTotalText | 296 M2|0-4,050 Sqft |
| ZoningDescription | R-g |
Rooms
| Level | Type | Length | Width | Dimensions |
|---|---|---|---|---|
| Basement | Recreational, Games Room | 21.42 Ft x 13.67 Ft | ||
| Basement | 3pc Bathroom | 9.17 Ft x 7.92 Ft | ||
| Basement | Other | 21.58 Ft x 10.92 Ft | ||
| Basement | Foyer | 11.42 Ft x 8.67 Ft | ||
| Main Level | Other | 7.33 Ft x 9.67 Ft | ||
| Main Level | 2pc Bathroom | 7.67 Ft x 2.92 Ft | ||
| Main Level | Other | 8.67 Ft x 4.58 Ft | ||
| Main Level | Living Room | 14.17 Ft x 13.75 Ft | ||
| Main Level | Kitchen | 18.25 Ft x 9.08 Ft | ||
| Main Level | Dining Room | 9.17 Ft x 13.83 Ft | ||
| Main Level | Pantry | 4.58 Ft x 4.67 Ft | ||
| Upper Level | Bonus Room | 18.92 Ft x 15.58 Ft | ||
| Upper Level | Bedroom | 11.42 Ft x 9.17 Ft | ||
| Upper Level | Other | 3.50 Ft x 3.50 Ft | ||
| Upper Level | 4pc Bathroom | 8.58 Ft x 5.33 Ft | ||
| Upper Level | Laundry Room | 8.92 Ft x 5.42 Ft | ||
| Upper Level | Bedroom | 10.75 Ft x 9.33 Ft | ||
| Upper Level | Primary Bedroom | 14.08 Ft x 13.25 Ft | ||
| Upper Level | 4pc Bathroom | 9.17 Ft x 8.92 Ft | ||
| Upper Level | Other | 9.17 Ft x 3.92 Ft |
https://www.realtor.ca/real-estate/27571910/66-howse-common-ne-calgary-livingston
Interested?
Contact us for more information




















































