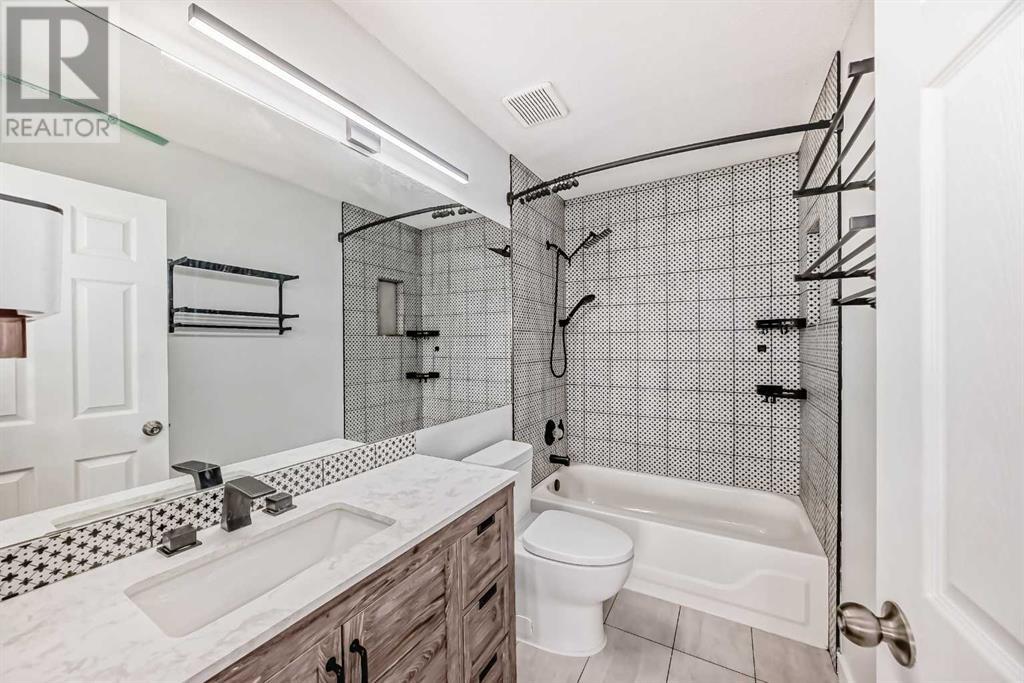15 Coventry Circle Ne Calgary, Alberta T3K 4X7
$660,000
Welcome to 15 Coventry Circle NE, a beautifully maintained home in the heart of Coventry Hills! This charming property boasts fresh, modern updates, including brand-new paint throughout and updated flooring that adds a contemporary touch. Offering 5 bedrooms and 3 full bathrooms, this home features a bright and open floor plan, perfect for entertaining or relaxing with family. The spacious backyard is ideal for outdoor gatherings, complete with a large extended deck in the backyard. Conveniently located close to schools, parks, shopping, and public transit, this home is move-in ready and offers both comfort and style. Don’t miss the opportunity to make this beautifully updated home your own! (id:52784)
Property Details
| MLS® Number | A2174450 |
| Property Type | Single Family |
| Neigbourhood | Coventry Hills |
| Community Name | Coventry Hills |
| AmenitiesNearBy | Park, Playground, Schools, Shopping |
| Features | Closet Organizers |
| ParkingSpaceTotal | 4 |
| Plan | 9810726 |
| Structure | Deck |
Building
| BathroomTotal | 4 |
| BedroomsAboveGround | 3 |
| BedroomsBelowGround | 2 |
| BedroomsTotal | 5 |
| Appliances | Washer, Refrigerator, Range - Electric, Dishwasher, Stove, Dryer, Microwave, Garage Door Opener |
| BasementDevelopment | Finished |
| BasementType | Full (finished) |
| ConstructedDate | 1997 |
| ConstructionMaterial | Wood Frame |
| ConstructionStyleAttachment | Detached |
| CoolingType | None |
| ExteriorFinish | Vinyl Siding |
| FireplacePresent | Yes |
| FireplaceTotal | 1 |
| FlooringType | Carpeted, Ceramic Tile, Vinyl Plank |
| FoundationType | Poured Concrete |
| HalfBathTotal | 1 |
| HeatingFuel | Natural Gas |
| HeatingType | Forced Air |
| StoriesTotal | 2 |
| SizeInterior | 1458.4 Sqft |
| TotalFinishedArea | 1458.4 Sqft |
| Type | House |
Parking
| Concrete | |
| Attached Garage | 2 |
Land
| Acreage | No |
| FenceType | Fence |
| LandAmenities | Park, Playground, Schools, Shopping |
| LandscapeFeatures | Landscaped |
| SizeFrontage | 11.05 M |
| SizeIrregular | 412.00 |
| SizeTotal | 412 M2|4,051 - 7,250 Sqft |
| SizeTotalText | 412 M2|4,051 - 7,250 Sqft |
| ZoningDescription | R-g |
Rooms
| Level | Type | Length | Width | Dimensions |
|---|---|---|---|---|
| Second Level | 4pc Bathroom | 4.92 Ft x 8.92 Ft | ||
| Second Level | 4pc Bathroom | 4.92 Ft x 8.92 Ft | ||
| Second Level | Bedroom | 10.92 Ft x 8.92 Ft | ||
| Second Level | Bedroom | 9.83 Ft x 11.42 Ft | ||
| Second Level | Other | 4.83 Ft x 8.92 Ft | ||
| Second Level | Primary Bedroom | 11.67 Ft x 16.33 Ft | ||
| Basement | 4pc Bathroom | 4.92 Ft x 7.33 Ft | ||
| Basement | Family Room | 15.58 Ft x 11.75 Ft | ||
| Basement | Bedroom | 9.92 Ft x 11.75 Ft | ||
| Basement | Bedroom | 8.83 Ft x 10.67 Ft | ||
| Basement | Furnace | 5.33 Ft x 4.67 Ft | ||
| Main Level | Dining Room | 9.33 Ft x 8.75 Ft | ||
| Main Level | Kitchen | 9.33 Ft x 11.33 Ft | ||
| Main Level | Pantry | 2.17 Ft x 3.00 Ft | ||
| Main Level | 2pc Bathroom | 4.92 Ft x 8.00 Ft | ||
| Main Level | Living Room | 17.67 Ft x 15.50 Ft | ||
| Main Level | Other | 8.83 Ft x 5.58 Ft |
https://www.realtor.ca/real-estate/27564396/15-coventry-circle-ne-calgary-coventry-hills
Interested?
Contact us for more information















































