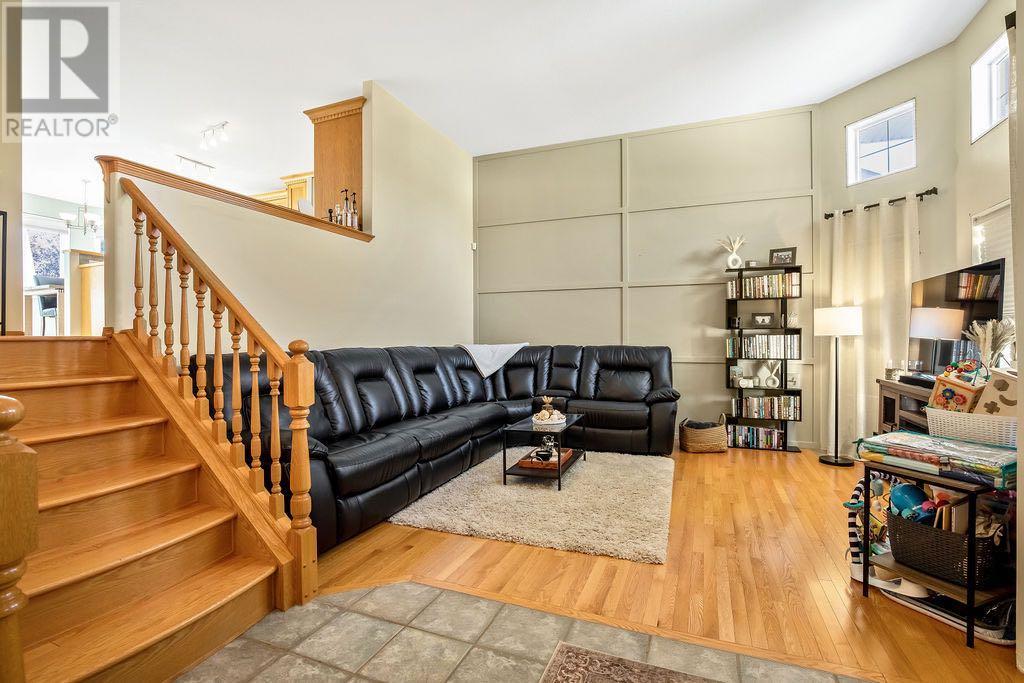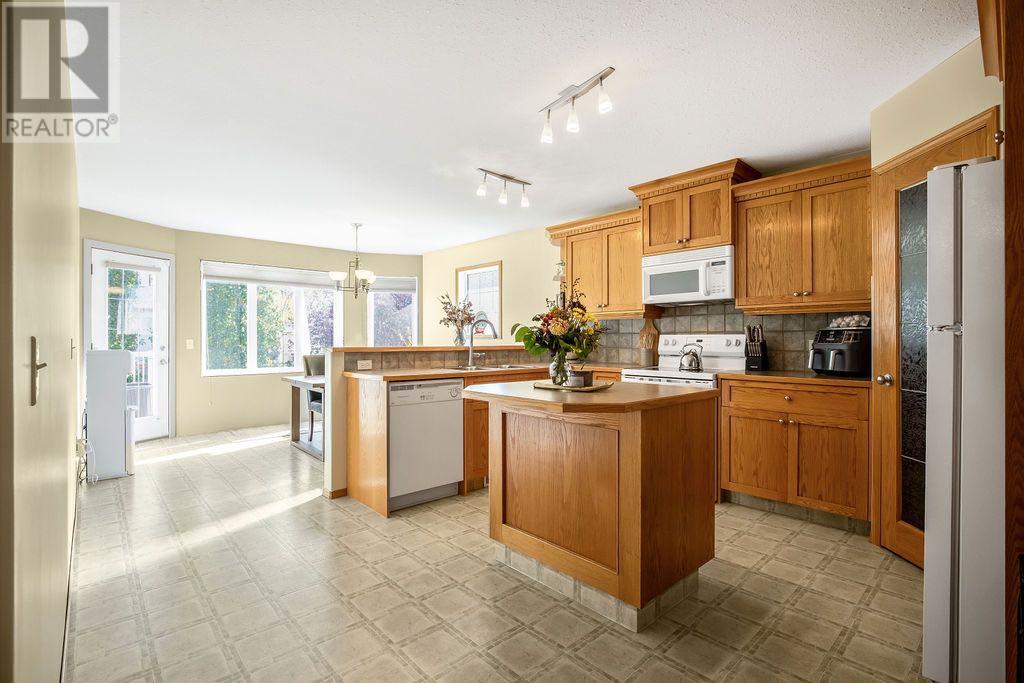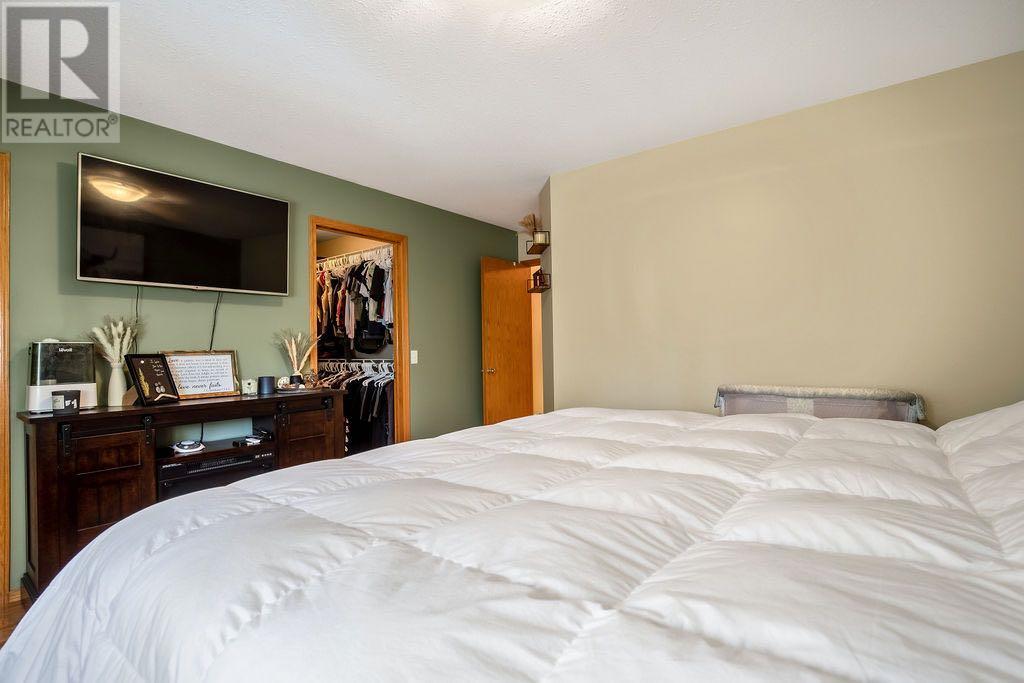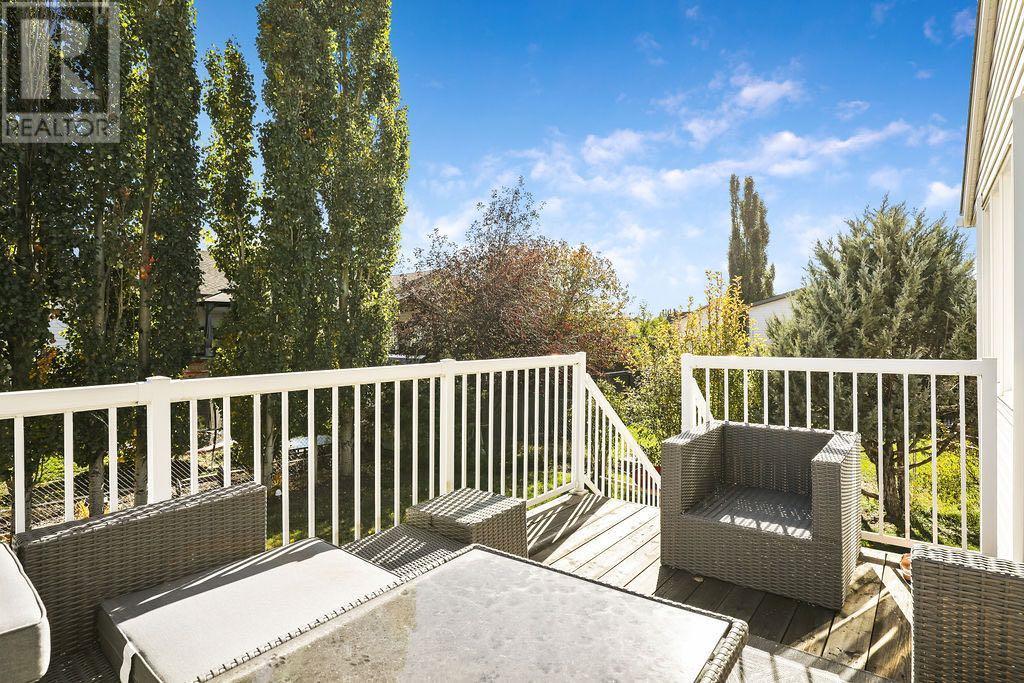111 Cambridge Glen Drive Strathmore, Alberta T1P 1W1
$499,900
Discover what Strathmore and this beautifully maintained property has to offer. As you walk up to the home you will notice the lovely front sitting area, perfect for a summer drink watching the sunset. Walking inside you will see the nice entry, vaulted ceilings, hardwood floors throughout and the welcoming living room. Up a few stairs is the kitchen which is nicely appointed with lots of cupboards, an island plus an eat up bar, with a large dining area to host the family dinners. Down the hall you will find 2 junior bedrooms and a 4pc main bath. The primary bedroom is tranquil and warm with a walk in closet and 3 pc ensuite. Outside you will find a large deck and a huge fenced yard to enjoy! Plus an oversized attached garage (21’3” x 23’6”) The basement hosts your laundry and is unspoiled ready for you to make your own. Updates include - garage insulated/dry walled with additional electrical(permitted), the home has new paint and trim/baseboards. This home is located walking distance to schools, close to the hospital and arena with easy access to shopping and the highway for commuters. Call your favourite agent today to book your private showing to see this home. (id:52784)
Property Details
| MLS® Number | A2174236 |
| Property Type | Single Family |
| Community Name | Cambridge Glen |
| AmenitiesNearBy | Park, Recreation Nearby, Schools |
| Features | No Smoking Home |
| ParkingSpaceTotal | 4 |
| Plan | 0111735 |
| Structure | Deck |
Building
| BathroomTotal | 2 |
| BedroomsAboveGround | 3 |
| BedroomsTotal | 3 |
| Appliances | Refrigerator, Dishwasher, Stove, Washer & Dryer |
| ArchitecturalStyle | Bi-level |
| BasementDevelopment | Unfinished |
| BasementType | Full (unfinished) |
| ConstructedDate | 2002 |
| ConstructionStyleAttachment | Detached |
| CoolingType | None |
| ExteriorFinish | Stucco |
| FlooringType | Hardwood, Linoleum |
| FoundationType | Poured Concrete |
| HeatingType | Forced Air |
| SizeInterior | 1342 Sqft |
| TotalFinishedArea | 1342 Sqft |
| Type | House |
Parking
| Attached Garage | 2 |
Land
| Acreage | No |
| FenceType | Fence |
| LandAmenities | Park, Recreation Nearby, Schools |
| SizeDepth | 36.6 M |
| SizeFrontage | 15.27 M |
| SizeIrregular | 664.00 |
| SizeTotal | 664 M2|4,051 - 7,250 Sqft |
| SizeTotalText | 664 M2|4,051 - 7,250 Sqft |
| ZoningDescription | R1 |
Rooms
| Level | Type | Length | Width | Dimensions |
|---|---|---|---|---|
| Main Level | Living Room | 12.83 Ft x 13.58 Ft | ||
| Main Level | Kitchen | 13.08 Ft x 14.17 Ft | ||
| Main Level | Dining Room | 10.67 Ft x 13.17 Ft | ||
| Main Level | Primary Bedroom | 11.92 Ft x 13.42 Ft | ||
| Main Level | Bedroom | 8.92 Ft x 10.92 Ft | ||
| Main Level | Bedroom | 9.92 Ft x 10.92 Ft | ||
| Main Level | 4pc Bathroom | Measurements not available | ||
| Main Level | 3pc Bathroom | Measurements not available |
https://www.realtor.ca/real-estate/27561178/111-cambridge-glen-drive-strathmore-cambridge-glen
Interested?
Contact us for more information






























