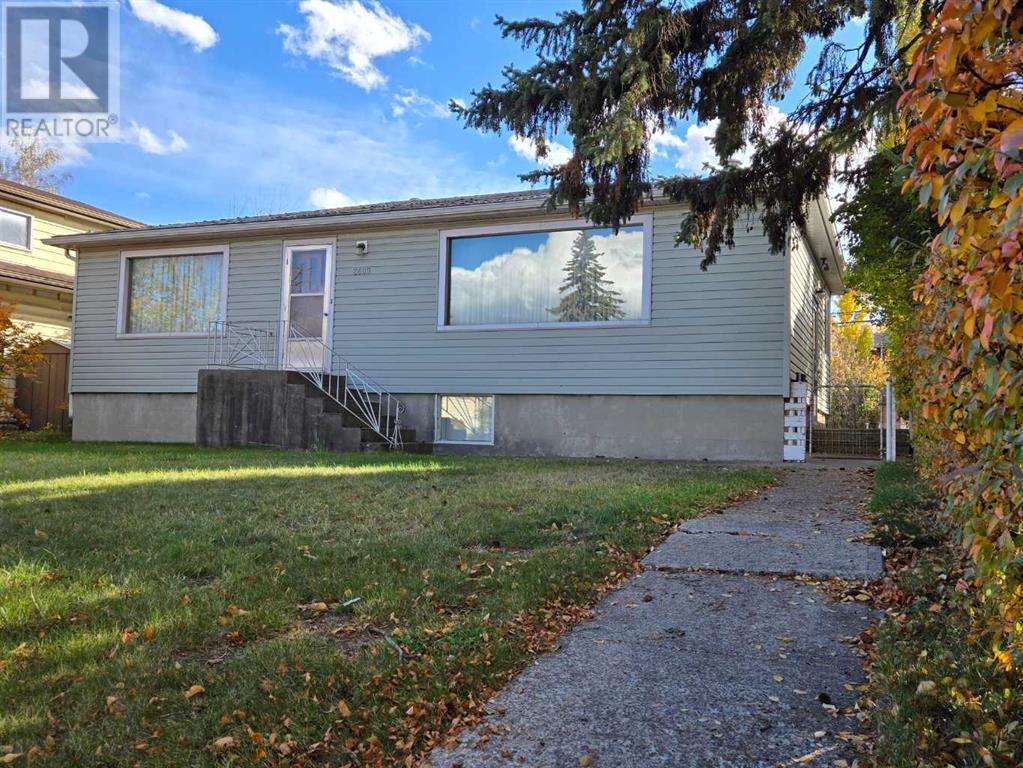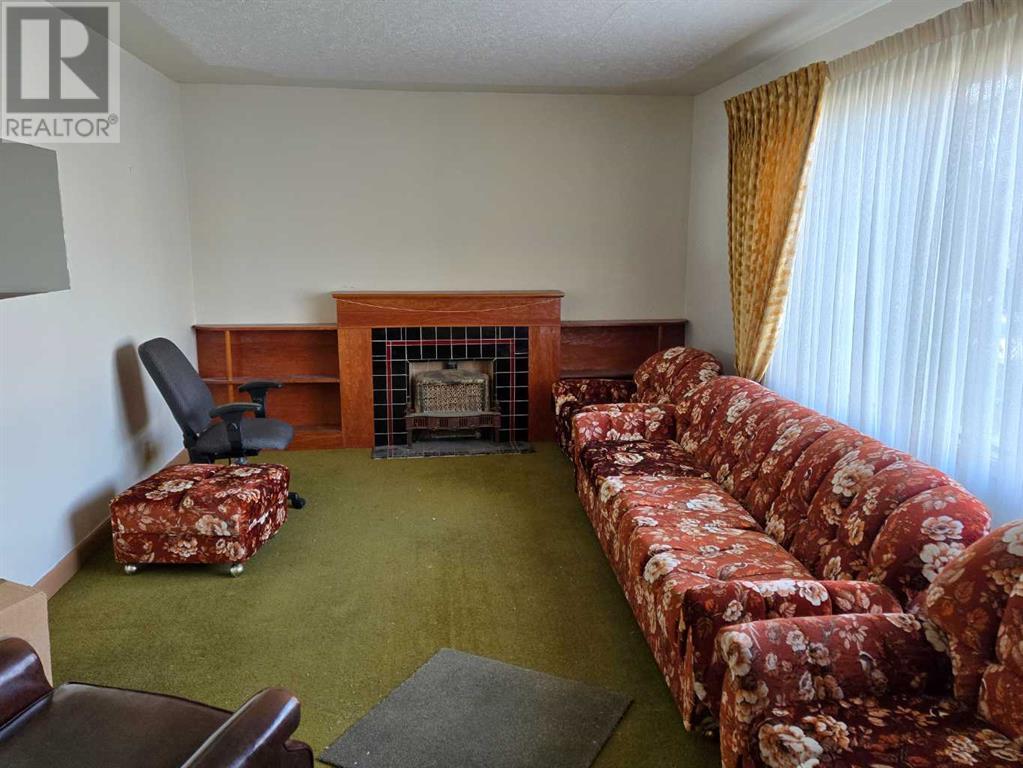2609 5 Avenue Nw Calgary, Alberta T2N 0T7
$899,900
Location! Location! Location! Attention developers and investors. Prime 50 x 120 development lot with sunny SOUTH FACING BACKYARD located in one of the most desirable communities in the city, West Hillhurst. Situated steps to Helicopter Park, the Bow River (away from the flood zone), Foothills Hospital, Alberta Children's Hospital, University of Calgary, Downtown and trendy Kensington. This is an amazing opportunity for inner-city re-development or investment. Don’t miss out on this elite opportunity! Call today! (id:52784)
Property Details
| MLS® Number | A2173472 |
| Property Type | Single Family |
| Neigbourhood | Sunnyside |
| Community Name | West Hillhurst |
| AmenitiesNearBy | Park, Playground, Recreation Nearby, Schools, Shopping |
| ParkingSpaceTotal | 3 |
| Plan | 331ab |
Building
| BathroomTotal | 2 |
| BedroomsAboveGround | 3 |
| BedroomsBelowGround | 1 |
| BedroomsTotal | 4 |
| Appliances | Washer, Dishwasher, Stove, Dryer, Freezer, Hood Fan |
| ArchitecturalStyle | Bungalow |
| BasementDevelopment | Partially Finished |
| BasementType | Full (partially Finished) |
| ConstructedDate | 1951 |
| ConstructionMaterial | Wood Frame |
| ConstructionStyleAttachment | Detached |
| CoolingType | None |
| ExteriorFinish | Vinyl Siding |
| FireplacePresent | Yes |
| FireplaceTotal | 2 |
| FlooringType | Carpeted, Linoleum |
| FoundationType | Poured Concrete |
| HeatingType | Forced Air |
| StoriesTotal | 1 |
| SizeInterior | 1039.89 Sqft |
| TotalFinishedArea | 1039.89 Sqft |
| Type | House |
Parking
| Detached Garage | 2 |
| Street | |
| Oversize | |
| RV |
Land
| Acreage | No |
| FenceType | Fence |
| LandAmenities | Park, Playground, Recreation Nearby, Schools, Shopping |
| SizeDepth | 36.56 M |
| SizeFrontage | 15.23 M |
| SizeIrregular | 5995.50 |
| SizeTotal | 5995.5 Sqft|4,051 - 7,250 Sqft |
| SizeTotalText | 5995.5 Sqft|4,051 - 7,250 Sqft |
| ZoningDescription | R-cg |
Rooms
| Level | Type | Length | Width | Dimensions |
|---|---|---|---|---|
| Basement | Laundry Room | 20.00 Ft x 13.50 Ft | ||
| Basement | Family Room | 17.50 Ft x 11.00 Ft | ||
| Basement | Other | 15.50 Ft x 8.50 Ft | ||
| Basement | Bedroom | 12.00 Ft x 11.00 Ft | ||
| Basement | 3pc Bathroom | 5.50 Ft x 5.00 Ft | ||
| Main Level | Kitchen | 14.50 Ft x 13.00 Ft | ||
| Main Level | Living Room | 21.50 Ft x 12.00 Ft | ||
| Main Level | Primary Bedroom | 13.00 Ft x 11.00 Ft | ||
| Main Level | Bedroom | 10.50 Ft x 10.00 Ft | ||
| Main Level | Bedroom | 11.50 Ft x 8.50 Ft | ||
| Main Level | 4pc Bathroom | 8.00 Ft x 5.00 Ft |
https://www.realtor.ca/real-estate/27557777/2609-5-avenue-nw-calgary-west-hillhurst
Interested?
Contact us for more information











