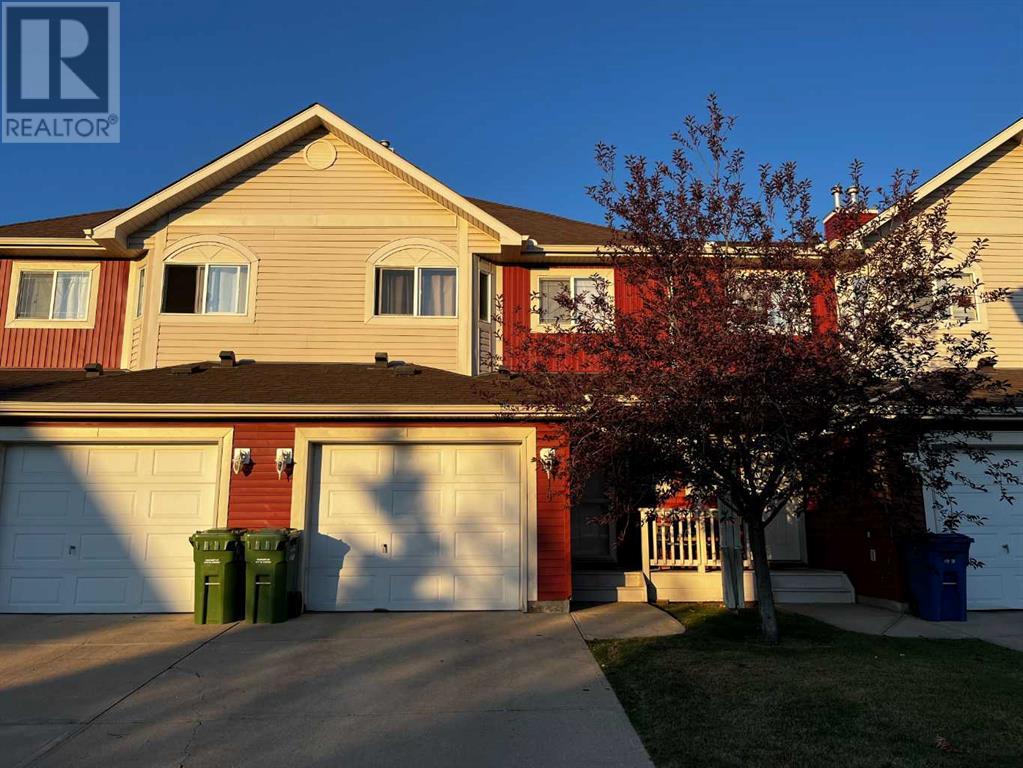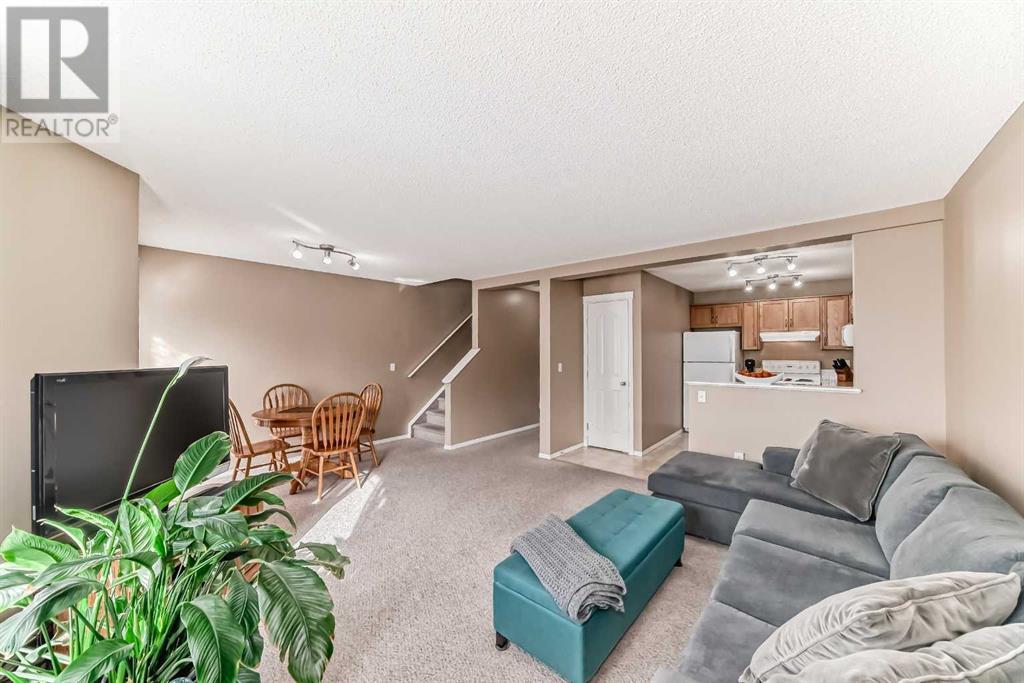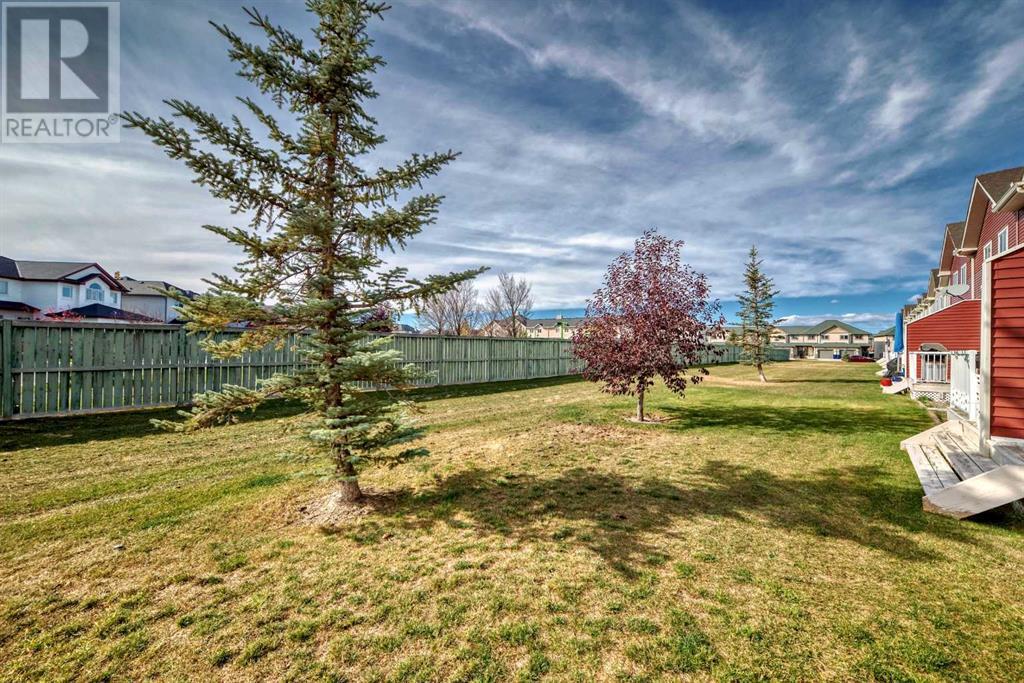149 Bayside Point Sw Airdrie, Alberta T4B 2Z2
$410,000Maintenance, Common Area Maintenance, Insurance, Property Management, Reserve Fund Contributions
$382.18 Monthly
Maintenance, Common Area Maintenance, Insurance, Property Management, Reserve Fund Contributions
$382.18 MonthlySpacious, IMMACULATE, and conveniently located is the best way to describe this wonderful 3BR, 3bathroom 2-storey home with a single attached garage! As soon as you enter the home, you'll notice how lovingly cared for it's been. Other than it being move-in ready, the efficient use of space and functionality will impress you! Tons of natural light flood the HUGE living room, cozy dinette, and kitchen with an abundance of maple finished cabinetry, lots of counter space, and large pantry. From the dining area, step onto the SUNNY SOUTH-WEST deck overlooking a greenbelt and is steps away from the Bayrise Playground. Upstairs has 3 bedrooms, and the primary bedroom …YOU'RE GOING TO LOVE THIS…is a MASSIVE 215 Sqft that features a 3-Pc ensuite and 2 large "his and hers" closets. Both secondary bedrooms are generously sized, and completing this level is a full 4-Pc bathroom. Unlike most condo complexes, there aren't any common area roadways that tend to be congested, and a challenge to navigate because of how narrow the roads are...this one is on a normal city street! The central location is within walking distance to W.H. Croxford High School, restaurants and shops, the Bayside outdoor rink, and the miles of pathway along the canal meandering throughout Bayside and most of SW Airdrie! (id:52784)
Property Details
| MLS® Number | A2173513 |
| Property Type | Single Family |
| Neigbourhood | Bayside |
| Community Name | Bayside |
| AmenitiesNearBy | Playground, Schools, Shopping |
| CommunityFeatures | Pets Allowed With Restrictions |
| Features | Pvc Window, No Animal Home, No Smoking Home, Gas Bbq Hookup |
| ParkingSpaceTotal | 2 |
| Plan | 0713782 |
| Structure | Deck |
Building
| BathroomTotal | 3 |
| BedroomsAboveGround | 3 |
| BedroomsTotal | 3 |
| Appliances | Washer, Refrigerator, Dishwasher, Stove, Dryer, Microwave, Hood Fan, Window Coverings, Garage Door Opener |
| BasementDevelopment | Unfinished |
| BasementType | Full (unfinished) |
| ConstructedDate | 2004 |
| ConstructionMaterial | Poured Concrete, Wood Frame |
| ConstructionStyleAttachment | Attached |
| CoolingType | None |
| ExteriorFinish | Concrete, Vinyl Siding |
| FlooringType | Carpeted, Linoleum |
| FoundationType | Poured Concrete |
| HalfBathTotal | 1 |
| HeatingFuel | Natural Gas |
| HeatingType | Forced Air |
| StoriesTotal | 2 |
| SizeInterior | 1348.7 Sqft |
| TotalFinishedArea | 1348.7 Sqft |
| Type | Row / Townhouse |
Parking
| Attached Garage | 1 |
Land
| Acreage | No |
| FenceType | Not Fenced |
| LandAmenities | Playground, Schools, Shopping |
| SizeIrregular | 137.40 |
| SizeTotal | 137.4 M2|0-4,050 Sqft |
| SizeTotalText | 137.4 M2|0-4,050 Sqft |
| ZoningDescription | Dc-8 |
Rooms
| Level | Type | Length | Width | Dimensions |
|---|---|---|---|---|
| Main Level | Other | 10.08 Ft x 6.83 Ft | ||
| Main Level | Living Room | 12.33 Ft x 14.17 Ft | ||
| Main Level | Kitchen | 8.25 Ft x 11.08 Ft | ||
| Main Level | Other | 6.58 Ft x 10.25 Ft | ||
| Main Level | 2pc Bathroom | .00 Ft x .00 Ft | ||
| Upper Level | Primary Bedroom | 16.42 Ft x 13.25 Ft | ||
| Upper Level | Bedroom | 9.50 Ft x 12.58 Ft | ||
| Upper Level | Bedroom | 9.08 Ft x 7.75 Ft | ||
| Upper Level | 4pc Bathroom | .00 Ft x .00 Ft | ||
| Upper Level | 3pc Bathroom | .00 Ft x .00 Ft |
https://www.realtor.ca/real-estate/27558526/149-bayside-point-sw-airdrie-bayside
Interested?
Contact us for more information








































