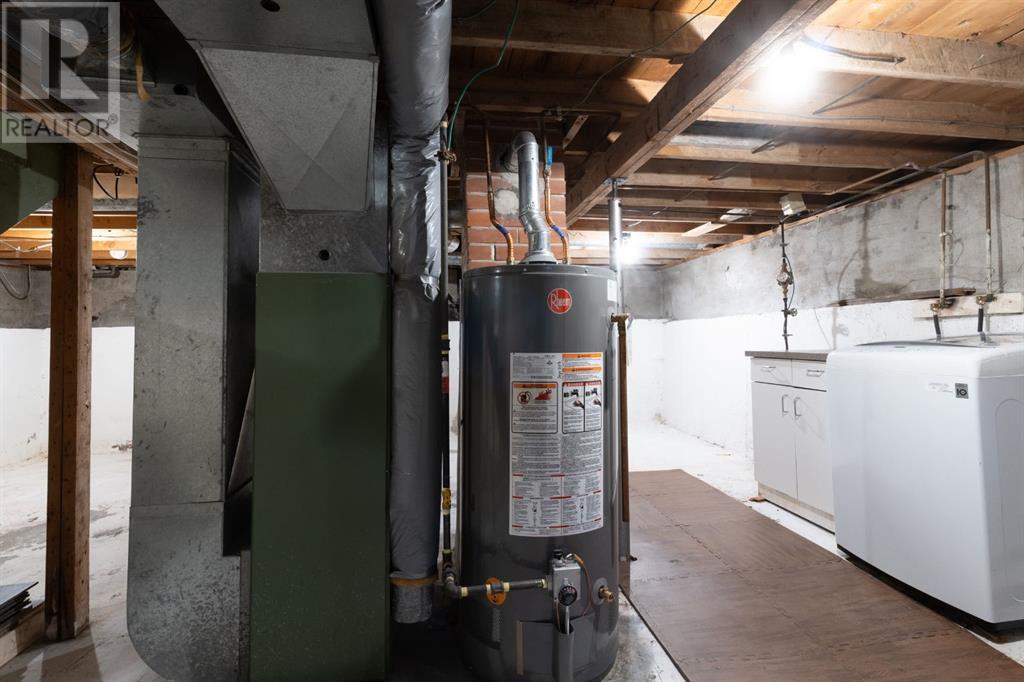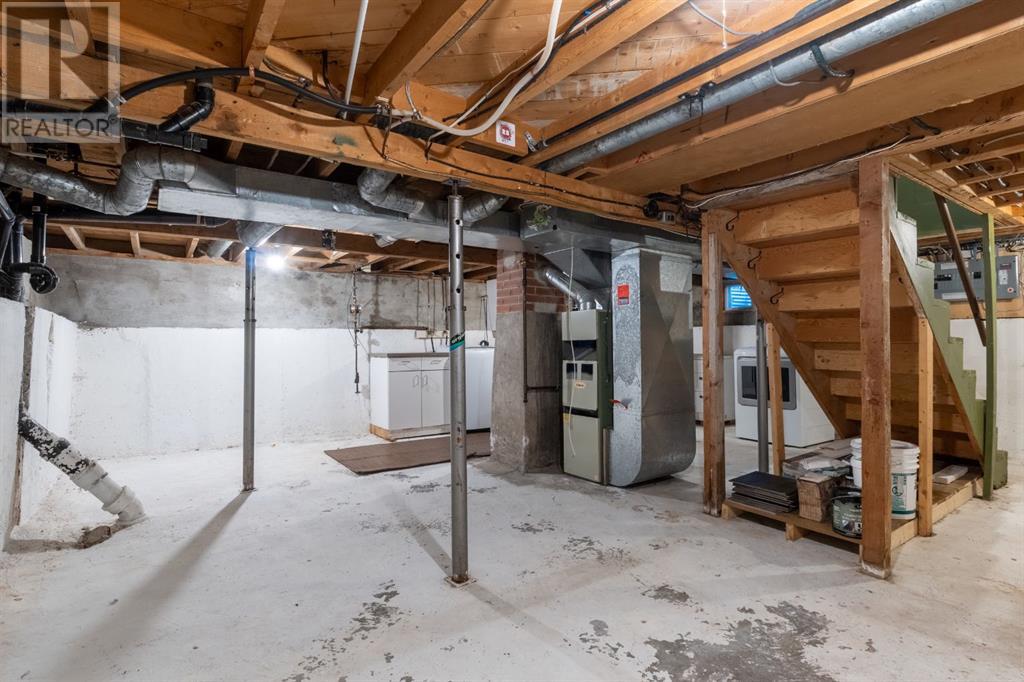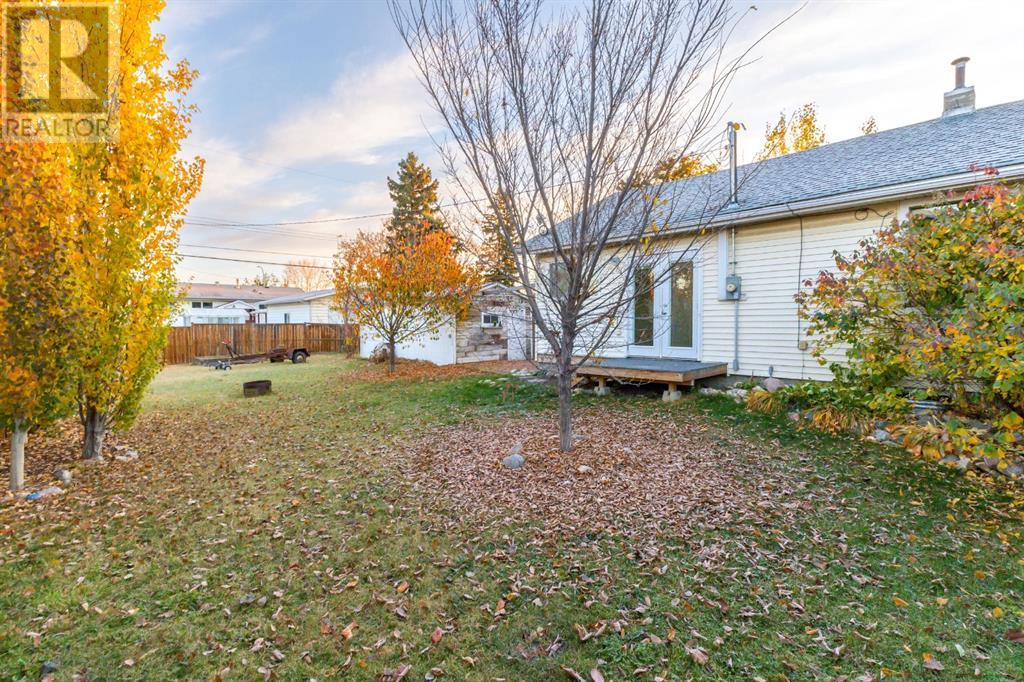5614 51 Street Olds, Alberta T4H 1H9
$319,900
Why rent when you can own? You will love this amazing home featuring a huge, fully fenced yard, located close to schools. With 2 bedrooms, living, eat in kitchen, 4pc bath and mudroom this is the perfect starter or retirement home. Primary bedroom has a garden door with access to the yard. Spend your chilly nights in this cozy home warmed up by the wood burning stove, complete with a WETT inspection. Summer days, relax on the back patio, with beautiful patio set included or have a cool drink at the adorable bistro set, also included. Outside, the drive through driveway is perfect for the RV and there is also a single detached garage, great to park one vehicle or store the toys. This is a must see home with lots of recent upgrades that will check all your boxes. Book a showing with your favourite Realtor today! (id:52784)
Property Details
| MLS® Number | A2173882 |
| Property Type | Single Family |
| AmenitiesNearBy | Playground, Recreation Nearby, Schools, Shopping |
| Features | Back Lane |
| ParkingSpaceTotal | 4 |
| Plan | 7151hd |
Building
| BathroomTotal | 1 |
| BedroomsAboveGround | 2 |
| BedroomsTotal | 2 |
| Appliances | Refrigerator, Dishwasher, Stove, Microwave, Washer & Dryer |
| ArchitecturalStyle | Bungalow |
| BasementDevelopment | Unfinished |
| BasementType | Full (unfinished) |
| ConstructedDate | 1938 |
| ConstructionMaterial | Wood Frame |
| ConstructionStyleAttachment | Detached |
| CoolingType | None |
| ExteriorFinish | Vinyl Siding |
| FireplacePresent | Yes |
| FireplaceTotal | 1 |
| FlooringType | Hardwood, Vinyl Plank |
| FoundationType | Poured Concrete |
| HeatingFuel | Natural Gas |
| HeatingType | Forced Air |
| StoriesTotal | 1 |
| SizeInterior | 830.59 Sqft |
| TotalFinishedArea | 830.59 Sqft |
| Type | House |
Parking
| Gravel | |
| Other | |
| Detached Garage | 1 |
Land
| Acreage | No |
| FenceType | Fence |
| LandAmenities | Playground, Recreation Nearby, Schools, Shopping |
| SizeFrontage | 6.55 M |
| SizeIrregular | 8515.00 |
| SizeTotal | 8515 Sqft|7,251 - 10,889 Sqft |
| SizeTotalText | 8515 Sqft|7,251 - 10,889 Sqft |
| ZoningDescription | R1 |
Rooms
| Level | Type | Length | Width | Dimensions |
|---|---|---|---|---|
| Main Level | 4pc Bathroom | Measurements not available | ||
| Main Level | Bedroom | 11.50 Ft x 7.25 Ft | ||
| Main Level | Kitchen | 12.25 Ft x 17.58 Ft | ||
| Main Level | Living Room | 11.58 Ft x 13.25 Ft | ||
| Main Level | Other | 7.33 Ft x 6.67 Ft | ||
| Main Level | Primary Bedroom | 10.75 Ft x 14.33 Ft |
https://www.realtor.ca/real-estate/27559459/5614-51-street-olds
Interested?
Contact us for more information


































