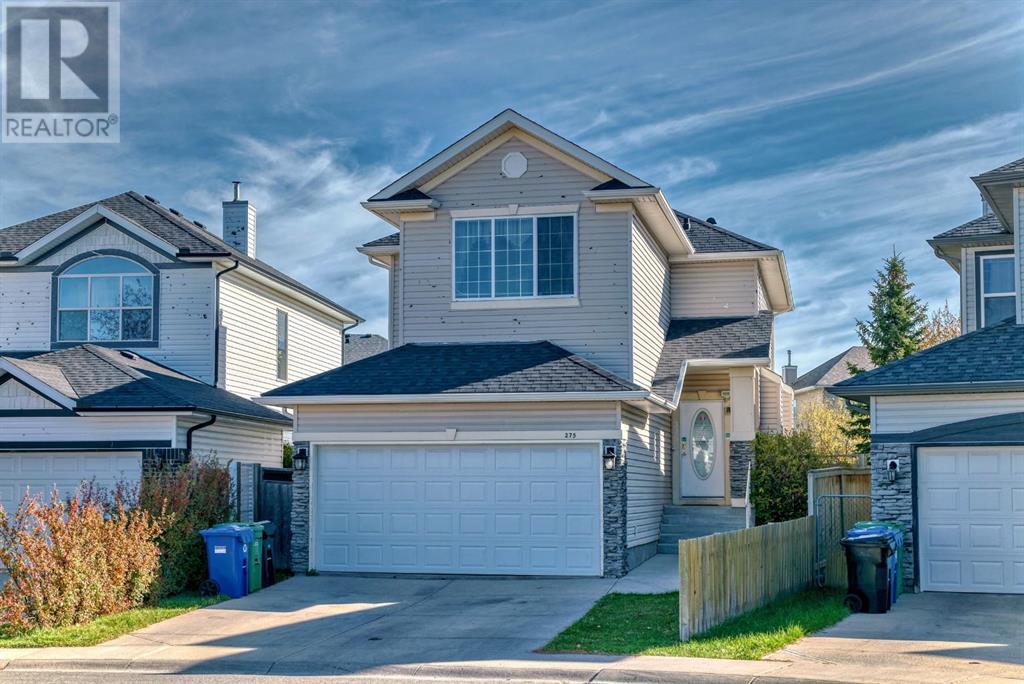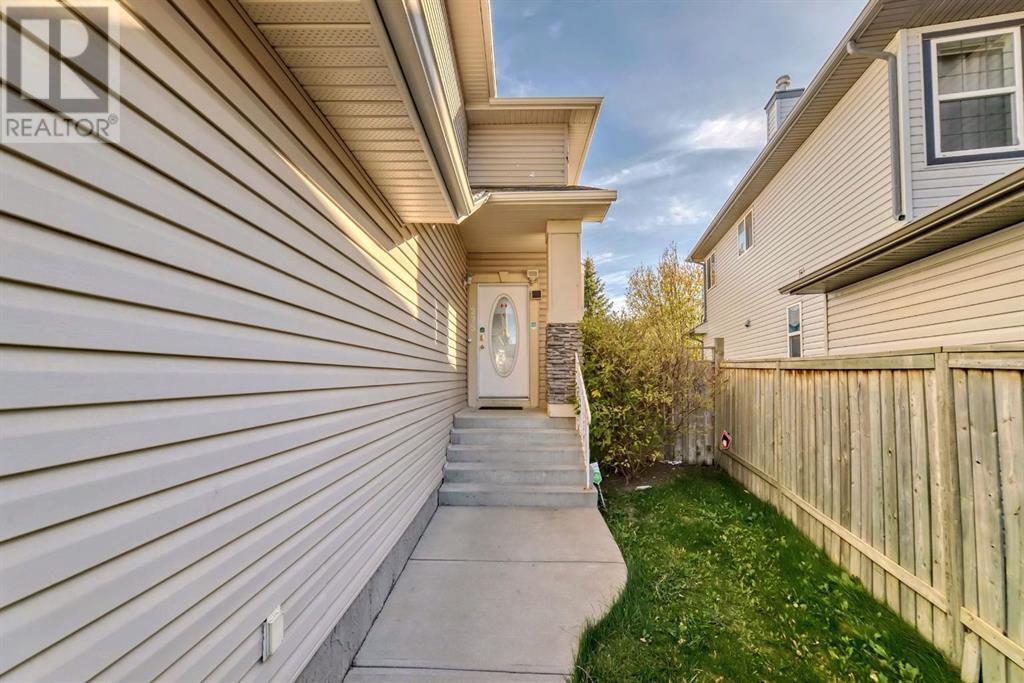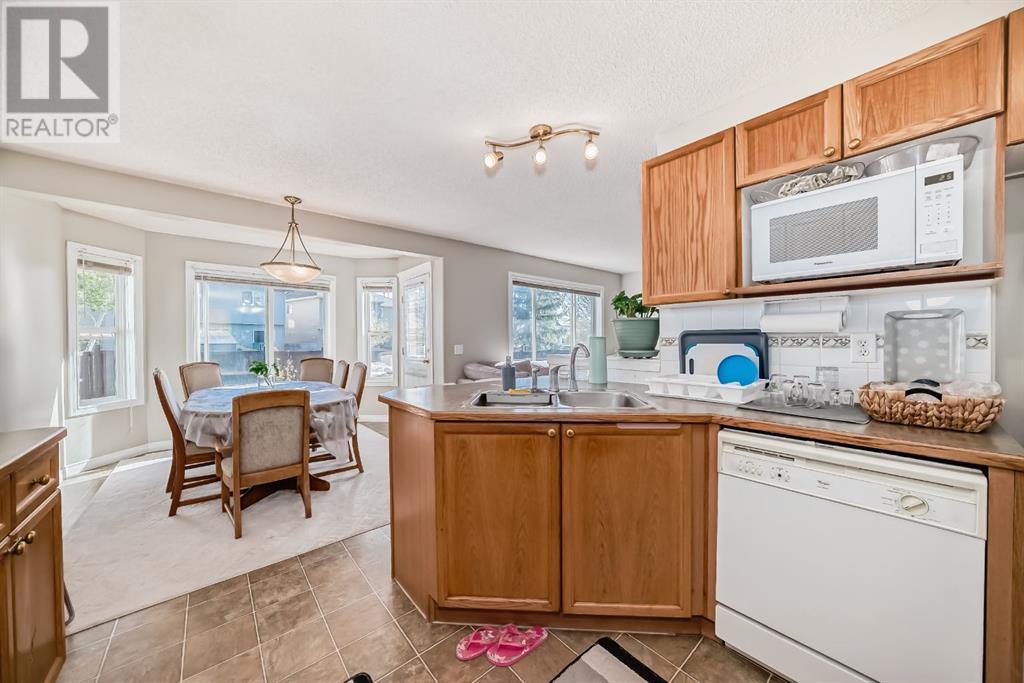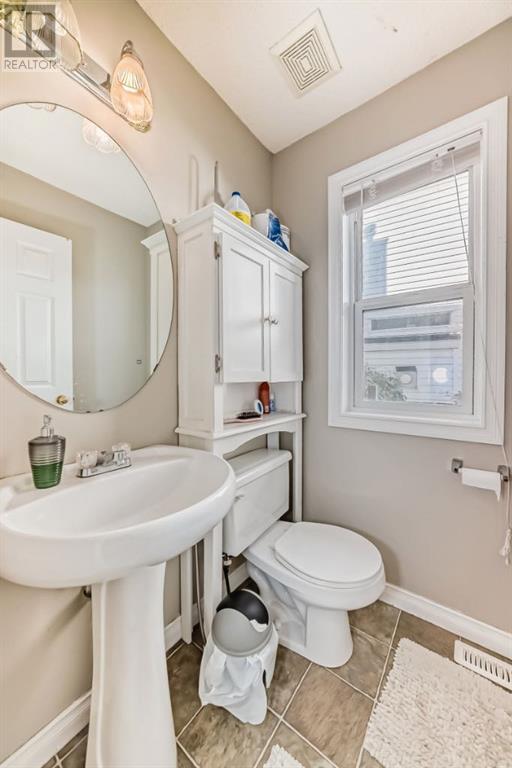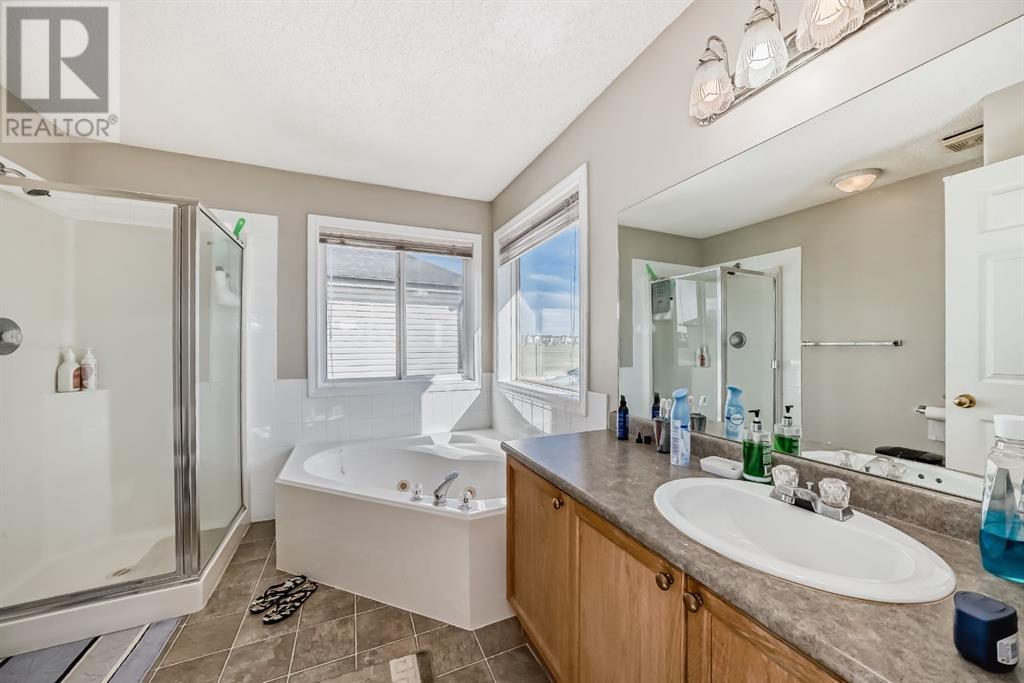275 Taravista Street Ne Calgary, Alberta T3J 4S5
$749,000
Welcome to your dream home at 275 Taravista Street NE in Calgary! This stunning single-family residence offers over 1,700 sq. ft. of living space, featuring 5 spacious bedrooms and 3.5 bathrooms home with DOUBLE garage attached in prestige community of Taradale. House offers half bath, living and dining , HARD WOOD flooring, oak cabinets with delightful breakfast ledge, a GAS FIREPLACE on the main level that leads to a HUGE deck and a very beautiful backyard that is fully fenced and well maintained backyard. . Upper level is blessed with 4 GREAT size bedrooms and 2 full bathrooms. Master bedroom comes with walk in closet and a 4 piece ensuite . Basement is fully finished with another bedroom, REC room and 3 piece bathroom. Walks away from school, transit, shopping. House is very well kept and is ready to move in. Call your favourite Realtor now to view this amazing home!!! (id:52784)
Property Details
| MLS® Number | A2172974 |
| Property Type | Single Family |
| Neigbourhood | Taradale |
| Community Name | Taradale |
| AmenitiesNearBy | Playground, Schools, Shopping |
| Features | No Animal Home |
| ParkingSpaceTotal | 4 |
| Plan | 0113591 |
| Structure | Deck, Porch, Porch, Porch |
Building
| BathroomTotal | 4 |
| BedroomsAboveGround | 4 |
| BedroomsBelowGround | 1 |
| BedroomsTotal | 5 |
| Appliances | Washer, Refrigerator, Dishwasher, Stove, Dryer |
| BasementDevelopment | Finished |
| BasementType | Full (finished) |
| ConstructedDate | 2001 |
| ConstructionStyleAttachment | Detached |
| CoolingType | None |
| ExteriorFinish | Vinyl Siding |
| FireplacePresent | Yes |
| FireplaceTotal | 1 |
| FlooringType | Carpeted, Hardwood |
| FoundationType | Poured Concrete |
| HalfBathTotal | 1 |
| HeatingFuel | Natural Gas |
| HeatingType | Forced Air |
| StoriesTotal | 2 |
| SizeInterior | 1721.8 Sqft |
| TotalFinishedArea | 1721.8 Sqft |
| Type | House |
Parking
| Attached Garage | 2 |
Land
| Acreage | No |
| FenceType | Fence |
| LandAmenities | Playground, Schools, Shopping |
| SizeDepth | 35.61 M |
| SizeFrontage | 8.2 M |
| SizeIrregular | 485.00 |
| SizeTotal | 485 M2|4,051 - 7,250 Sqft |
| SizeTotalText | 485 M2|4,051 - 7,250 Sqft |
| ZoningDescription | R-g |
Rooms
| Level | Type | Length | Width | Dimensions |
|---|---|---|---|---|
| Basement | Bedroom | 11.33 Ft x 11.58 Ft | ||
| Basement | 3pc Bathroom | 7.67 Ft x 4.42 Ft | ||
| Basement | Recreational, Games Room | 19.92 Ft x 15.83 Ft | ||
| Main Level | 2pc Bathroom | 4.50 Ft x 4.67 Ft | ||
| Main Level | Dining Room | 11.83 Ft x 10.42 Ft | ||
| Main Level | Living Room | 16.00 Ft x 12.58 Ft | ||
| Upper Level | Primary Bedroom | 13.25 Ft x 12.67 Ft | ||
| Upper Level | 4pc Bathroom | 9.92 Ft x 8.75 Ft | ||
| Upper Level | Bedroom | 9.92 Ft x 10.83 Ft | ||
| Upper Level | 4pc Bathroom | 7.92 Ft x 5.67 Ft | ||
| Upper Level | Bedroom | 13.75 Ft x 8.33 Ft | ||
| Upper Level | Bedroom | 11.92 Ft x 12.50 Ft |
https://www.realtor.ca/real-estate/27559518/275-taravista-street-ne-calgary-taradale
Interested?
Contact us for more information

