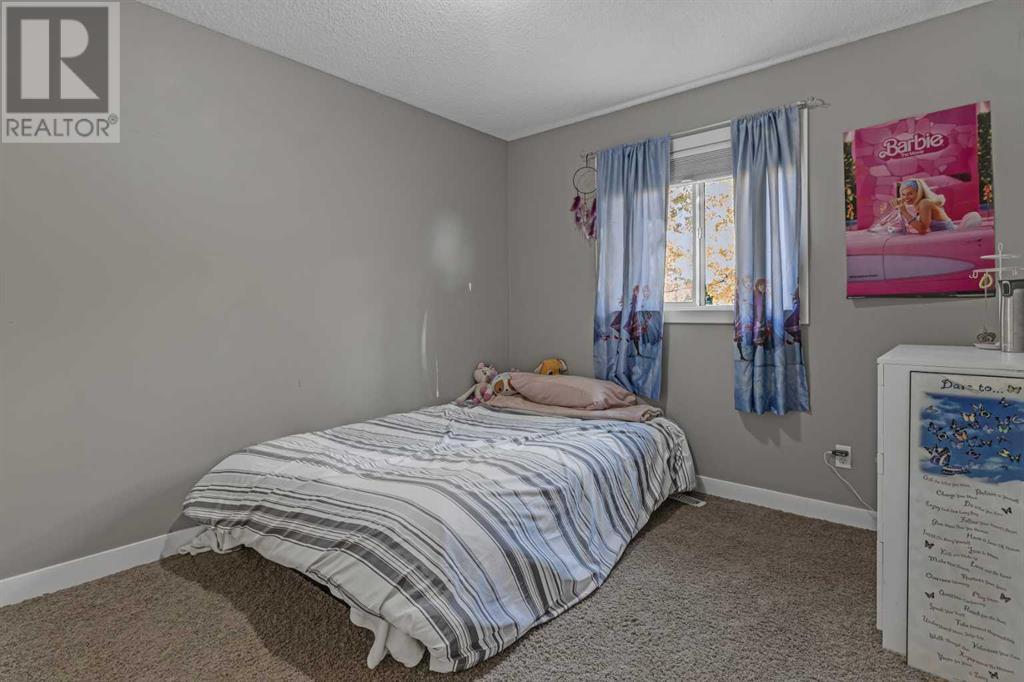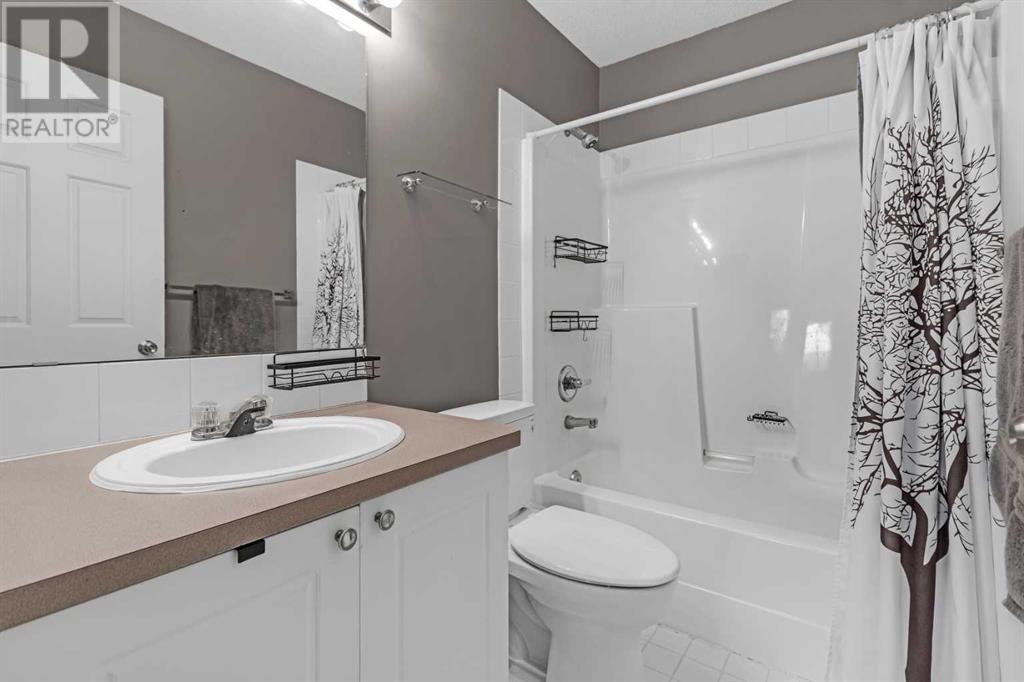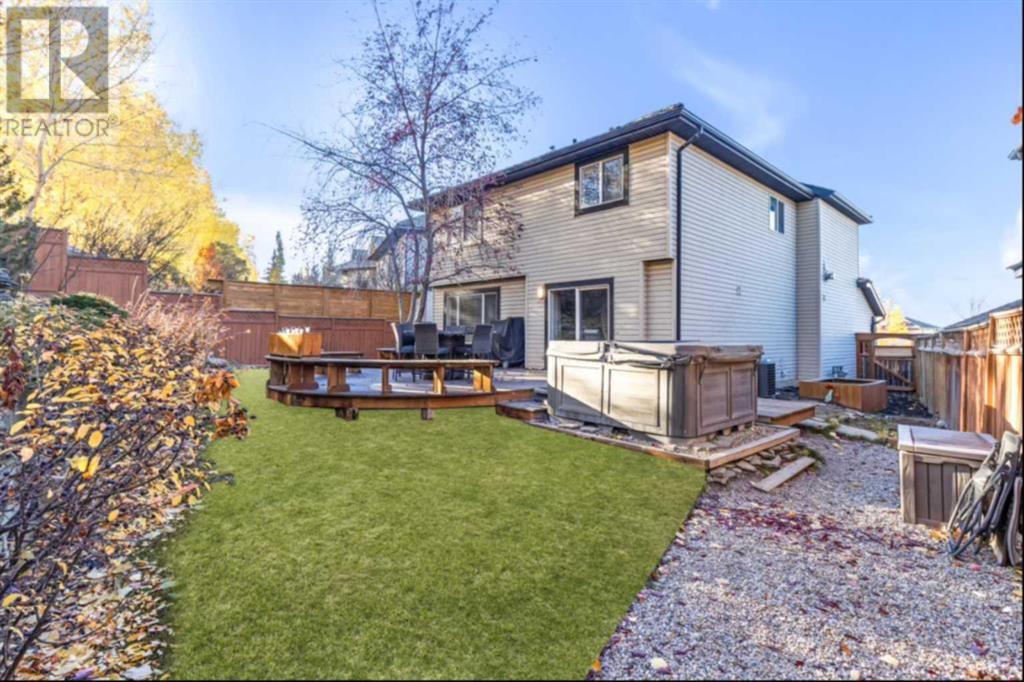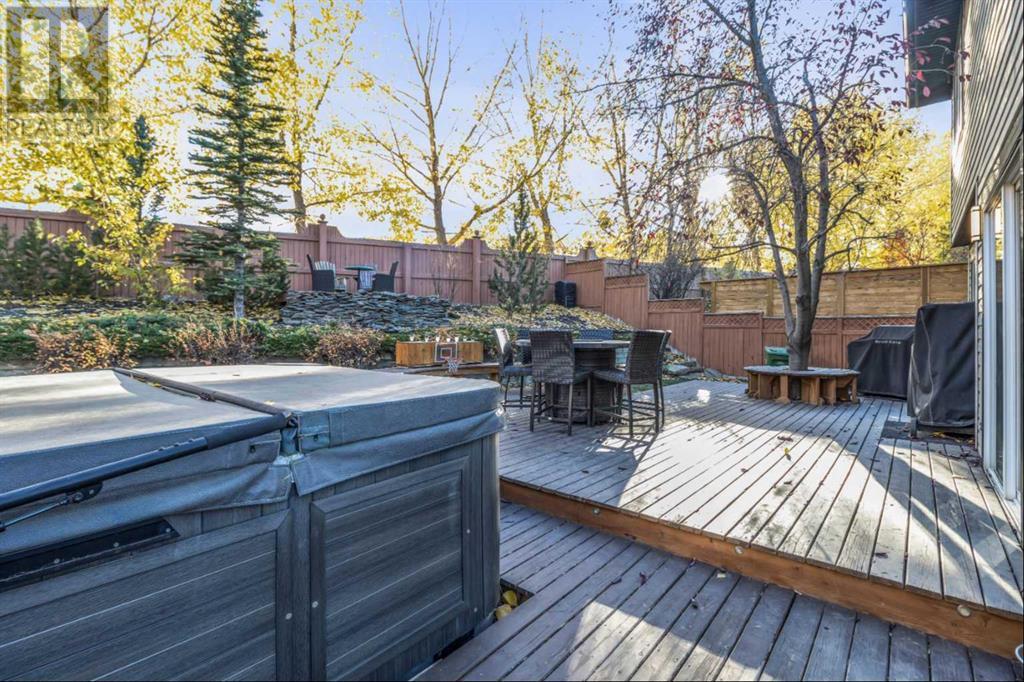50 Valley Ponds Crescent Nw Calgary, Alberta T3B 5T6
$700,000
OPEN HOUSE SUNDAY, OCTOBER 27TH, 12-2:30 P.M. Welcome to this stunning 4-bedroom, 3.5-bathroom home located in the desirable community of Valley Ridge, home to a beautiful community golf course. Nestled on a quiet cul-de-sac, this property boasts a massive pie-shaped lot with immaculate landscaping, including low-maintenance artificial turf, privacy fences, and spacious decks featuring built-in lights—perfect for enjoying summer evenings outdoors. You'll also love the brand-new central air conditioner and the six-man hot tub, making this home ideal for year-round comfort and relaxation. High ceilings will greet you throughout, giving the home a bright and airy feel. The modern kitchen is a chef's dream, with quartz countertops, a large pantry, and plenty of space to cook and entertain. There's room for the whole family with a bonus room, a living room, and a family room to enjoy. You'll appreciate the peace of mind with no Poly B plumbing and fully permitted basement development. With a park directly across the street and the community golf course just minutes away, this home offers the perfect blend of tranquility, recreation, and convenience, making it an ideal choice for any family seeking comfort and style. (id:52784)
Open House
This property has open houses!
12:00 pm
Ends at:12:30 pm
Property Details
| MLS® Number | A2174033 |
| Property Type | Single Family |
| Neigbourhood | Valley Ridge |
| Community Name | Valley Ridge |
| AmenitiesNearBy | Golf Course, Park, Playground, Schools, Shopping |
| CommunityFeatures | Golf Course Development |
| Features | Cul-de-sac, Treed, No Neighbours Behind |
| ParkingSpaceTotal | 4 |
| Plan | 9712563 |
| Structure | Deck |
Building
| BathroomTotal | 4 |
| BedroomsAboveGround | 3 |
| BedroomsBelowGround | 1 |
| BedroomsTotal | 4 |
| Appliances | Refrigerator, Dishwasher, Stove, Microwave, Hood Fan, Window Coverings, Garage Door Opener, Washer & Dryer |
| BasementDevelopment | Finished |
| BasementType | Full (finished) |
| ConstructedDate | 1998 |
| ConstructionStyleAttachment | Detached |
| CoolingType | Central Air Conditioning |
| ExteriorFinish | Stone, Vinyl Siding, Wood Siding |
| FireplacePresent | Yes |
| FireplaceTotal | 2 |
| FlooringType | Carpeted, Ceramic Tile, Vinyl |
| FoundationType | Poured Concrete |
| HalfBathTotal | 1 |
| HeatingFuel | Natural Gas |
| HeatingType | Forced Air |
| StoriesTotal | 2 |
| SizeInterior | 1751.41 Sqft |
| TotalFinishedArea | 1751.41 Sqft |
| Type | House |
Parking
| Attached Garage | 2 |
Land
| Acreage | No |
| FenceType | Fence |
| LandAmenities | Golf Course, Park, Playground, Schools, Shopping |
| LandscapeFeatures | Garden Area, Landscaped |
| SizeDepth | 38.8 M |
| SizeFrontage | 8.2 M |
| SizeIrregular | 512.00 |
| SizeTotal | 512 M2|4,051 - 7,250 Sqft |
| SizeTotalText | 512 M2|4,051 - 7,250 Sqft |
| ZoningDescription | R-cg |
Rooms
| Level | Type | Length | Width | Dimensions |
|---|---|---|---|---|
| Second Level | Bonus Room | 17.00 Ft x 14.92 Ft | ||
| Second Level | Primary Bedroom | 11.17 Ft x 12.00 Ft | ||
| Second Level | Other | 4.42 Ft x 5.08 Ft | ||
| Second Level | 4pc Bathroom | 8.58 Ft x 4.92 Ft | ||
| Second Level | Bedroom | 10.00 Ft x 10.92 Ft | ||
| Second Level | Bedroom | 9.92 Ft x 10.92 Ft | ||
| Second Level | 4pc Bathroom | 4.92 Ft x 7.92 Ft | ||
| Basement | Family Room | 15.50 Ft x 11.58 Ft | ||
| Basement | Bedroom | 9.92 Ft x 10.58 Ft | ||
| Basement | 3pc Bathroom | 7.25 Ft x 4.92 Ft | ||
| Basement | Laundry Room | 11.33 Ft x 10.83 Ft | ||
| Basement | Storage | 4.75 Ft x 3.25 Ft | ||
| Main Level | Living Room | 12.58 Ft x 15.83 Ft | ||
| Main Level | Kitchen | 14.42 Ft x 12.83 Ft | ||
| Main Level | Pantry | 4.67 Ft x 10.17 Ft | ||
| Main Level | Dining Room | 14.33 Ft x 6.50 Ft | ||
| Main Level | Foyer | 8.58 Ft x 3.25 Ft | ||
| Main Level | 2pc Bathroom | 4.50 Ft x 4.92 Ft |
https://www.realtor.ca/real-estate/27559794/50-valley-ponds-crescent-nw-calgary-valley-ridge
Interested?
Contact us for more information









































