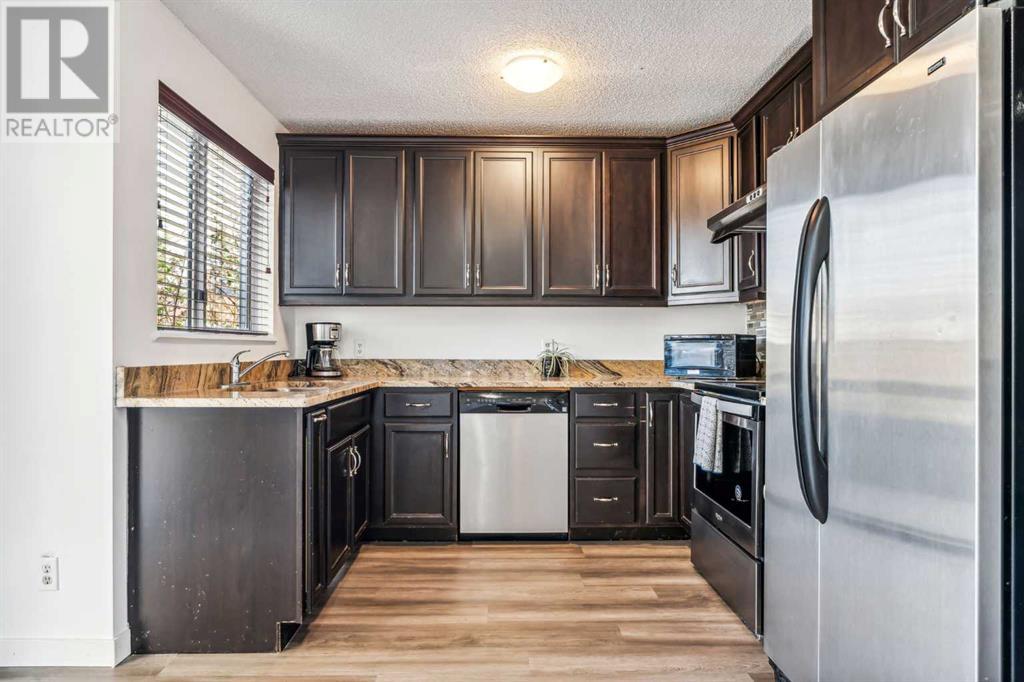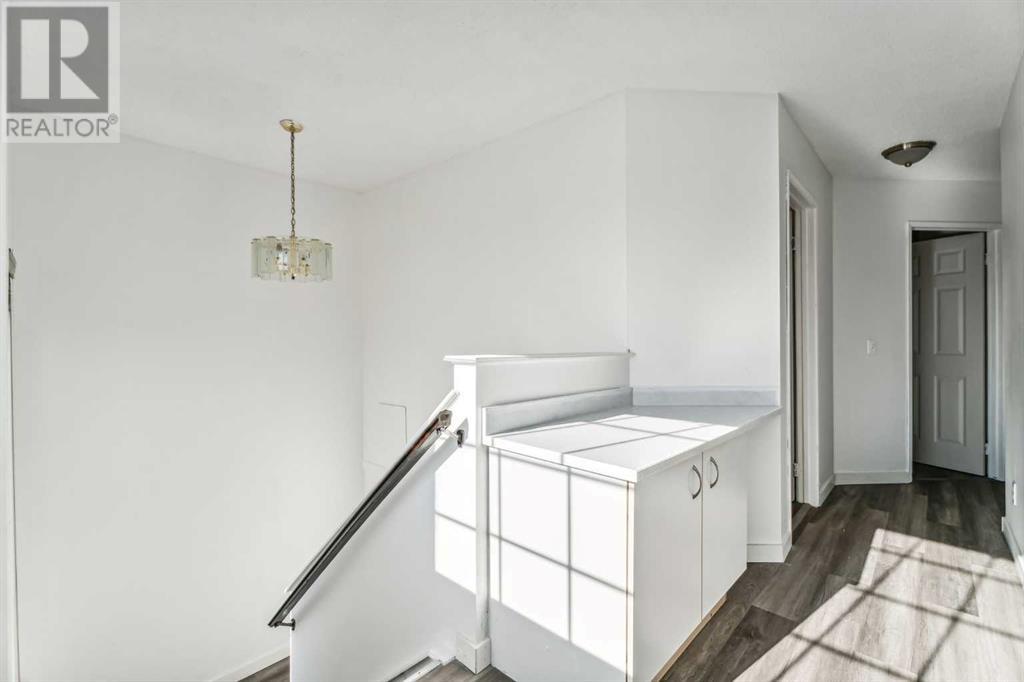4 Bedroom
3 Bathroom
1388 sqft
None
Forced Air
$599,900
Welcome to this stunning 2-story detached home in the highly sought-after community of Martindale, Calgary. Nestled in a quiet cul-de-sac on a spacious corner pie-shaped lot, this property is perfect for families and those seeking both comfort and convenience. Key exterior features include a new roof and stucco, both completed in 2022, ensuring long-lasting durability and a newer hot water tank. The home has been newly painted, and the new laminate floors throughout offer a fresh and modern feel. The single attached garage adds practicality, while the location next to a beautiful park enhances the overall living experience. Upon entering, you’ll be greeted by a bright and spacious main floor. The kitchen is a chef's dream, boasting stainless steel appliances, granite countertops, and sleek tiled flooring. Adjacent to the kitchen is a large living room, ideal for hosting and family gatherings. The main floor also features a convenient powder room and laundry access for added ease of living. Upstairs, the second floor hosts the luxurious master bedroom with a large window to let in ample light. The 4 piece second floor washroom offers your own oasis. Additionally, there are two more sizable bedrooms, making it ideal for families or guests. The basement is fully finished with a generous living room space, perfect for entertainment or a home office, along with an additional bedroom to accommodate extended family or guests. Step outside into the large backyard, complete with a huge deck, perfect for outdoor gatherings, barbecues, or simply enjoying the sunshine in your private space. This property is a fantastic opportunity for investors! With its prime location in Martindale with close proximity to local amenities such as a nearby gurdwara, train stations, shopping, schools, and dining options, updated features, and versatile layout, this home is perfect for rental income or future appreciation. Don’t miss the opportunity to own this beautifully maintained home in Marti ndale—where convenience meets comfort! (id:52784)
Property Details
|
MLS® Number
|
A2173739 |
|
Property Type
|
Single Family |
|
Neigbourhood
|
Martindale |
|
Community Name
|
Martindale |
|
AmenitiesNearBy
|
Park, Playground, Schools |
|
Features
|
Cul-de-sac |
|
ParkingSpaceTotal
|
3 |
|
Plan
|
9011520 |
|
Structure
|
Deck |
Building
|
BathroomTotal
|
3 |
|
BedroomsAboveGround
|
3 |
|
BedroomsBelowGround
|
1 |
|
BedroomsTotal
|
4 |
|
Appliances
|
Refrigerator, Dishwasher, Stove, Hood Fan, Washer & Dryer |
|
BasementDevelopment
|
Finished |
|
BasementType
|
Full (finished) |
|
ConstructedDate
|
1991 |
|
ConstructionMaterial
|
Wood Frame |
|
ConstructionStyleAttachment
|
Detached |
|
CoolingType
|
None |
|
ExteriorFinish
|
Brick, Stucco |
|
FlooringType
|
Laminate |
|
FoundationType
|
Poured Concrete |
|
HalfBathTotal
|
1 |
|
HeatingType
|
Forced Air |
|
StoriesTotal
|
2 |
|
SizeInterior
|
1388 Sqft |
|
TotalFinishedArea
|
1388 Sqft |
|
Type
|
House |
Parking
Land
|
Acreage
|
No |
|
FenceType
|
Fence |
|
LandAmenities
|
Park, Playground, Schools |
|
SizeFrontage
|
1213.96 M |
|
SizeIrregular
|
370.00 |
|
SizeTotal
|
370 M2|0-4,050 Sqft |
|
SizeTotalText
|
370 M2|0-4,050 Sqft |
|
ZoningDescription
|
R-cg |
Rooms
| Level |
Type |
Length |
Width |
Dimensions |
|
Second Level |
Primary Bedroom |
|
|
14.08 Ft x 11.92 Ft |
|
Second Level |
Bedroom |
|
|
10.83 Ft x 9.92 Ft |
|
Second Level |
Bedroom |
|
|
10.75 Ft x 9.42 Ft |
|
Second Level |
4pc Bathroom |
|
|
9.92 Ft x 4.92 Ft |
|
Lower Level |
Family Room |
|
|
18.92 Ft x 10.67 Ft |
|
Lower Level |
Storage |
|
|
6.92 Ft x 6.58 Ft |
|
Lower Level |
Bedroom |
|
|
14.92 Ft x 7.92 Ft |
|
Lower Level |
3pc Bathroom |
|
|
6.92 Ft x 5.92 Ft |
|
Main Level |
Kitchen |
|
|
14.92 Ft x 11.58 Ft |
|
Main Level |
Living Room/dining Room |
|
|
19.25 Ft x 11.42 Ft |
|
Main Level |
Laundry Room |
|
|
5.50 Ft x 5.42 Ft |
|
Main Level |
2pc Bathroom |
|
|
5.42 Ft x 5.17 Ft |
https://www.realtor.ca/real-estate/27560422/44-martinwood-mews-ne-calgary-martindale





























