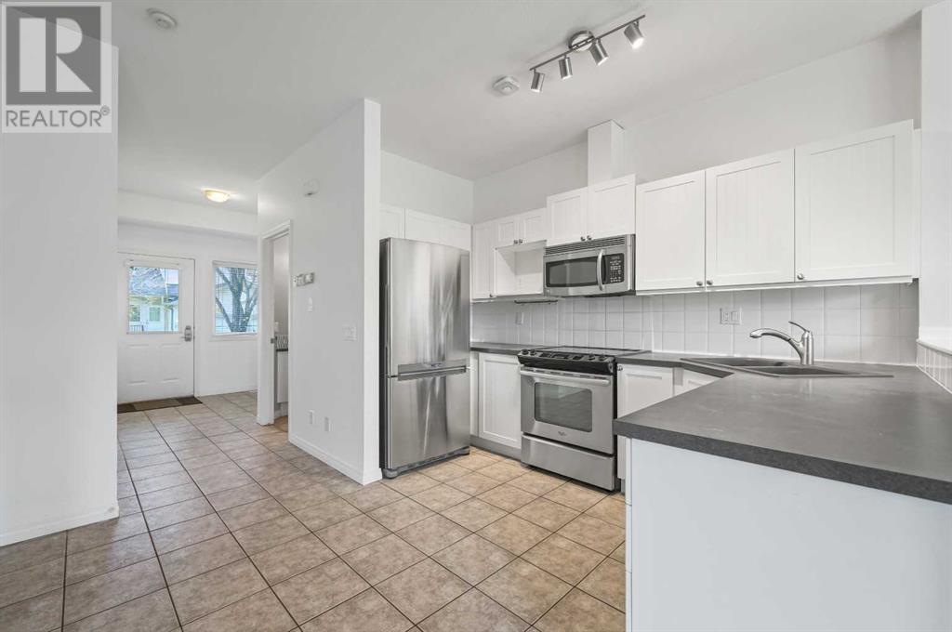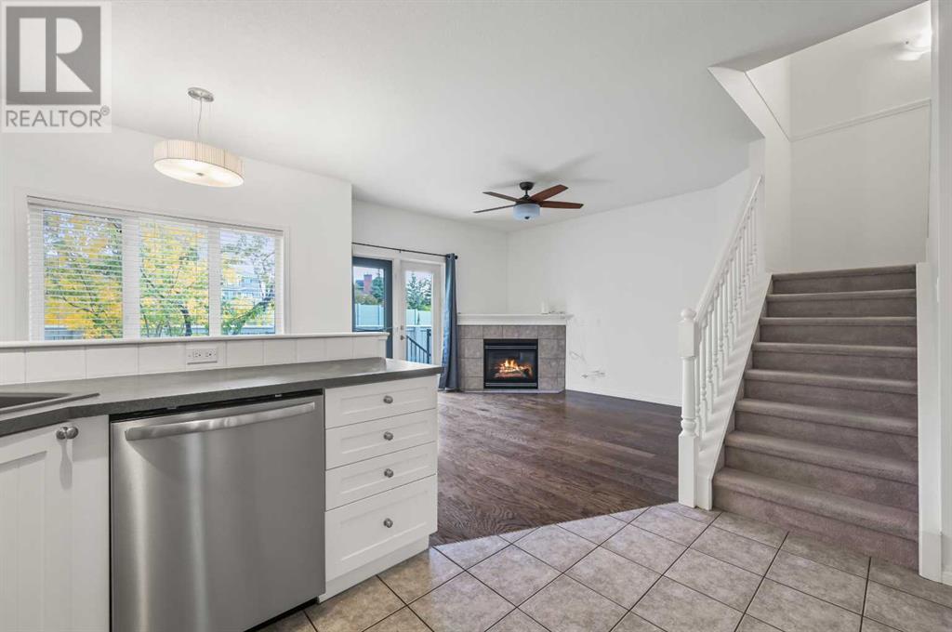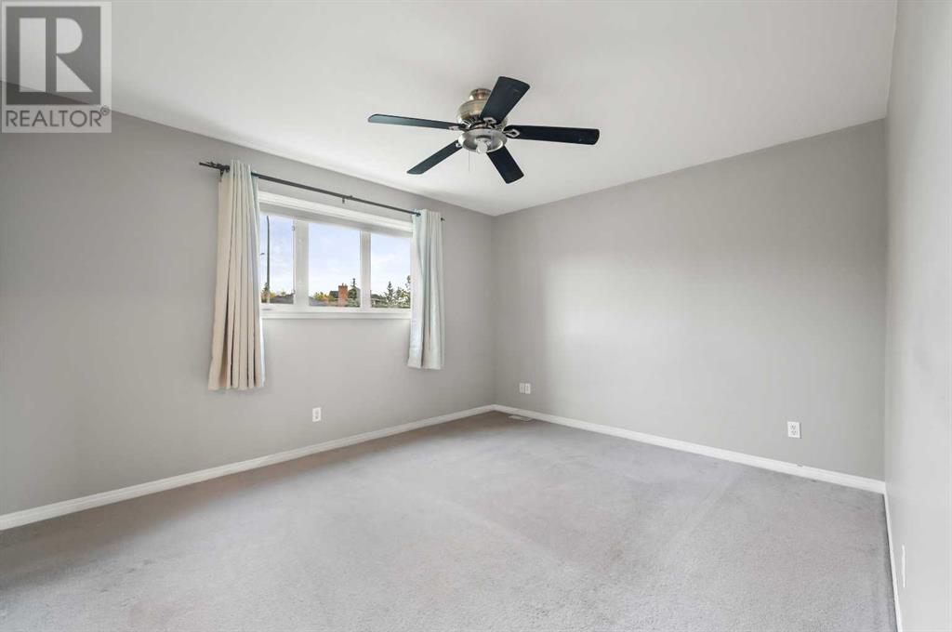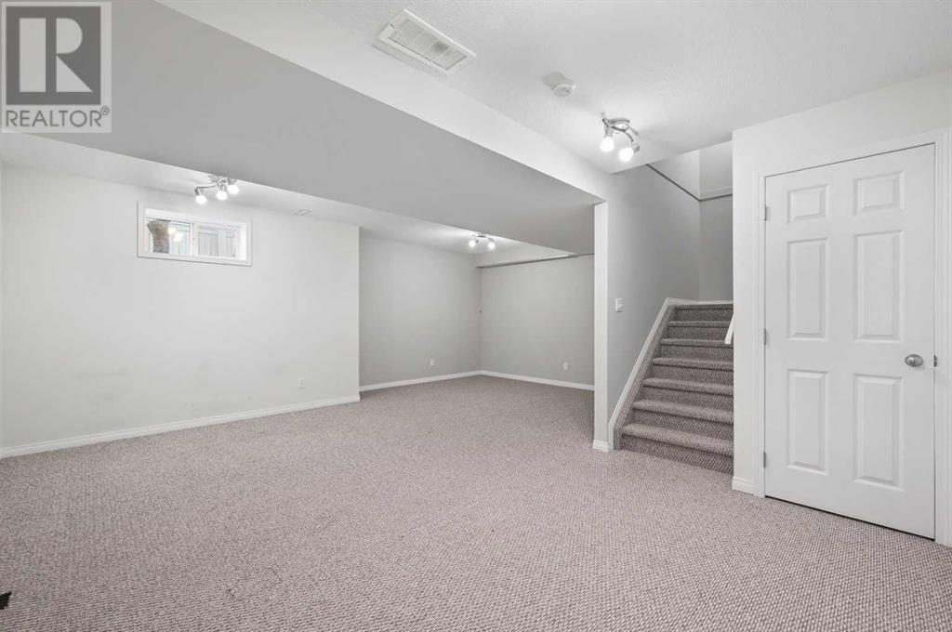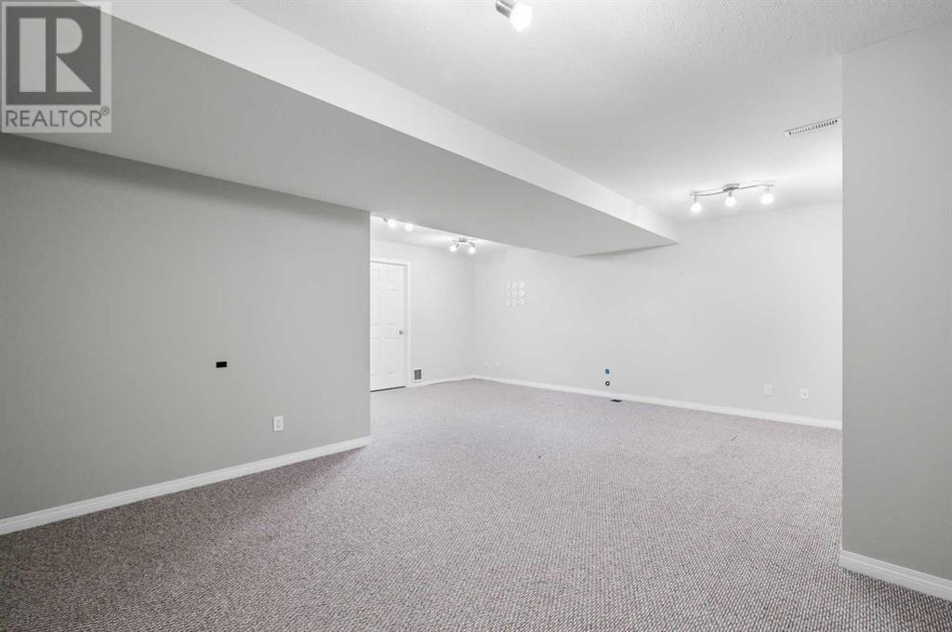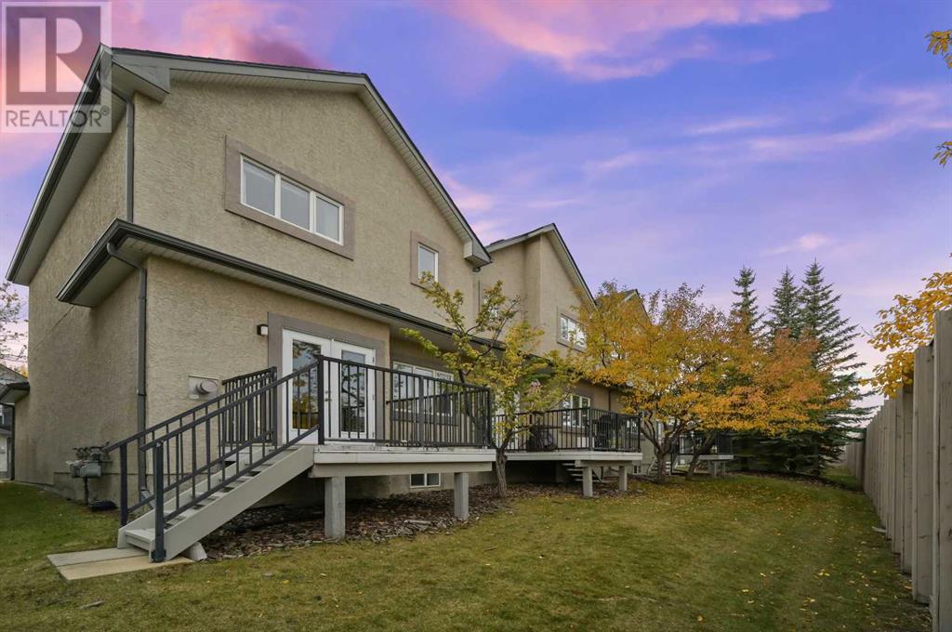100 Simcoe Place Sw Calgary, Alberta T3H 4T8
$535,000Maintenance, Common Area Maintenance, Insurance, Property Management, Reserve Fund Contributions
$369.98 Monthly
Maintenance, Common Area Maintenance, Insurance, Property Management, Reserve Fund Contributions
$369.98 MonthlyStep into this 3-bedroom, 2.5-bath townhome in the quiet, family-friendly community of Signal Hill. With a C-Train station just a 5-minute walk away, commuting downtown is easy, and you’ll have quick access to Aspen Landing and Signal Hill for all your shopping needs. Restaurants, Sunterra, Starbucks, and more are just a short walk from your door.Families will appreciate the nearby schools, ranging from elementary to university, all within walking distance. The Westside Recreation Centre is also close by, offering top-notch facilities for staying active.Inside, the townhome features 3 spacious bedrooms, including a master with an ensuite. The open kitchen and living area are perfect for family gatherings, and the finished basement provides extra space for your needs. Plus, with an attached single garage, you won’t have to worry about scraping ice off your car in winter.Don’t miss your chance to live in one of Calgary’s most sought-after neighborhoods. (id:52784)
Property Details
| MLS® Number | A2173115 |
| Property Type | Single Family |
| Neigbourhood | Strathcona Park |
| Community Name | Signal Hill |
| AmenitiesNearBy | Park, Playground, Schools, Shopping |
| CommunityFeatures | Pets Allowed With Restrictions |
| Features | Parking |
| ParkingSpaceTotal | 2 |
| Plan | 0011836 |
| Structure | Deck |
Building
| BathroomTotal | 3 |
| BedroomsAboveGround | 3 |
| BedroomsTotal | 3 |
| Appliances | Washer, Refrigerator, Dishwasher, Stove, Dryer, Microwave Range Hood Combo, Window Coverings |
| BasementDevelopment | Finished |
| BasementType | Full (finished) |
| ConstructedDate | 2000 |
| ConstructionMaterial | Wood Frame |
| ConstructionStyleAttachment | Attached |
| CoolingType | None |
| ExteriorFinish | Stucco, Wood Siding |
| FireplacePresent | Yes |
| FireplaceTotal | 1 |
| FlooringType | Carpeted, Ceramic Tile, Hardwood |
| FoundationType | Poured Concrete |
| HalfBathTotal | 1 |
| HeatingFuel | Natural Gas |
| HeatingType | Forced Air |
| StoriesTotal | 2 |
| SizeInterior | 1323.1 Sqft |
| TotalFinishedArea | 1323.1 Sqft |
| Type | Row / Townhouse |
Parking
| Attached Garage | 1 |
Land
| Acreage | No |
| FenceType | Partially Fenced |
| LandAmenities | Park, Playground, Schools, Shopping |
| SizeFrontage | 8.2 M |
| SizeIrregular | 1915.00 |
| SizeTotal | 1915 Sqft|0-4,050 Sqft |
| SizeTotalText | 1915 Sqft|0-4,050 Sqft |
| ZoningDescription | M-c1 |
Rooms
| Level | Type | Length | Width | Dimensions |
|---|---|---|---|---|
| Basement | Family Room | 18.08 Ft x 12.00 Ft | ||
| Basement | Recreational, Games Room | 12.67 Ft x 9.83 Ft | ||
| Basement | Furnace | 12.33 Ft x 9.67 Ft | ||
| Main Level | Living Room | 13.25 Ft x 10.92 Ft | ||
| Main Level | Kitchen | 11.08 Ft x 7.33 Ft | ||
| Main Level | Dining Room | 7.50 Ft x 6.92 Ft | ||
| Main Level | Foyer | 7.67 Ft x 7.33 Ft | ||
| Main Level | 2pc Bathroom | 7.08 Ft x 5.25 Ft | ||
| Upper Level | Primary Bedroom | 13.17 Ft x 11.25 Ft | ||
| Upper Level | Other | 5.08 Ft x 7.33 Ft | ||
| Upper Level | 4pc Bathroom | 5.92 Ft x 7.42 Ft | ||
| Upper Level | Bedroom | 10.50 Ft x 10.25 Ft | ||
| Upper Level | Bedroom | 10.25 Ft x 10.00 Ft | ||
| Upper Level | 4pc Bathroom | 7.50 Ft x 5.92 Ft |
https://www.realtor.ca/real-estate/27557200/100-simcoe-place-sw-calgary-signal-hill
Interested?
Contact us for more information








