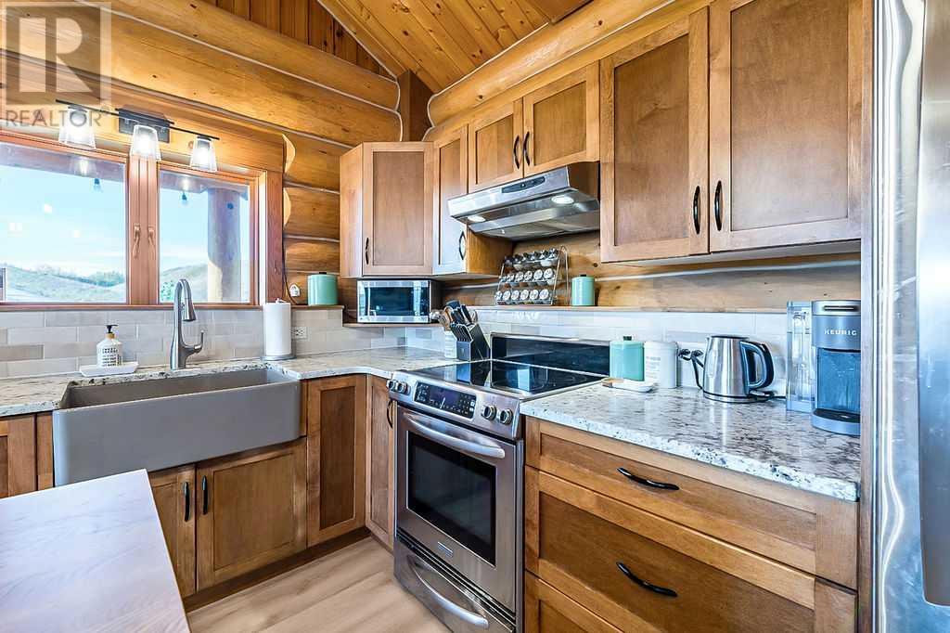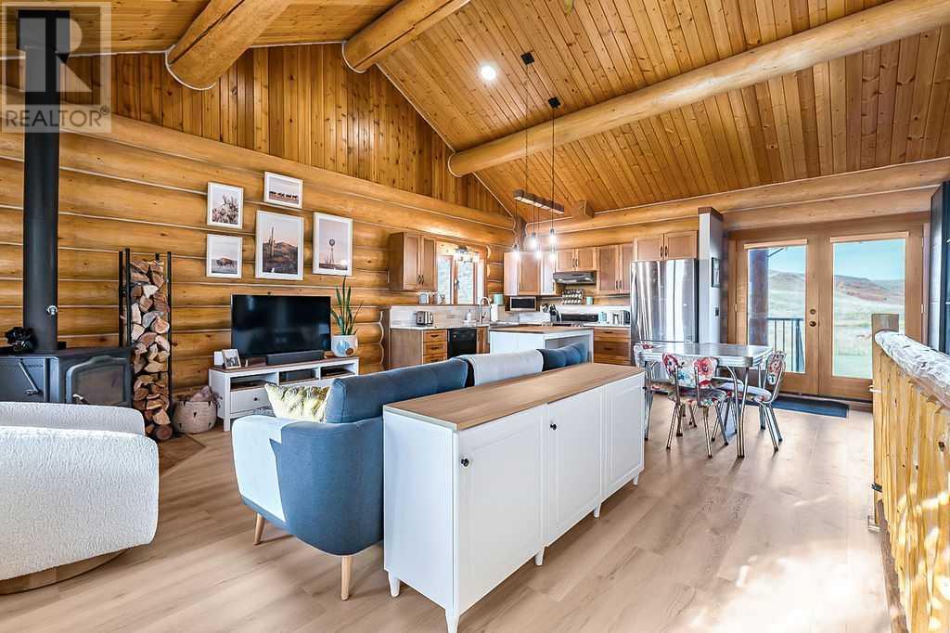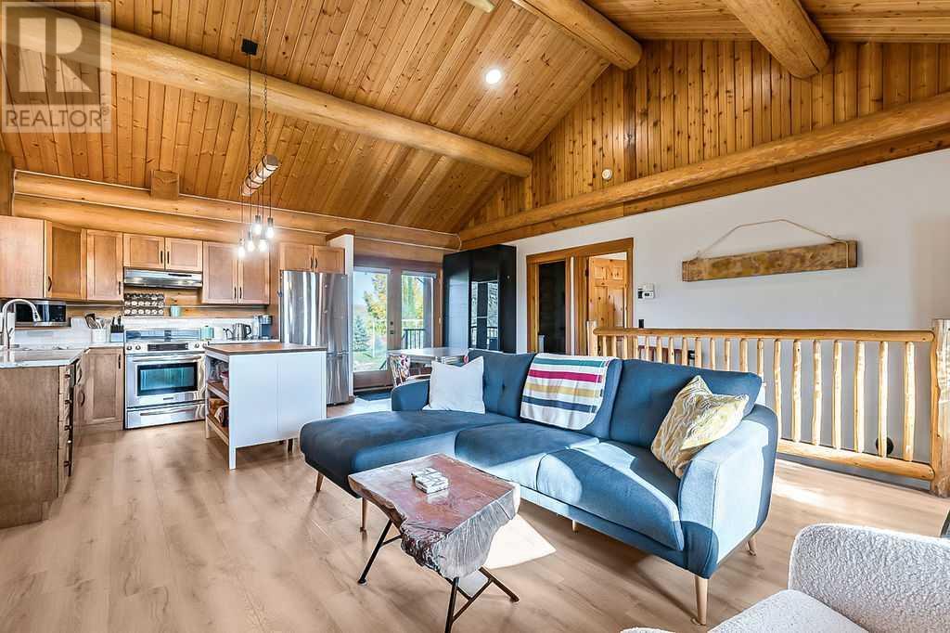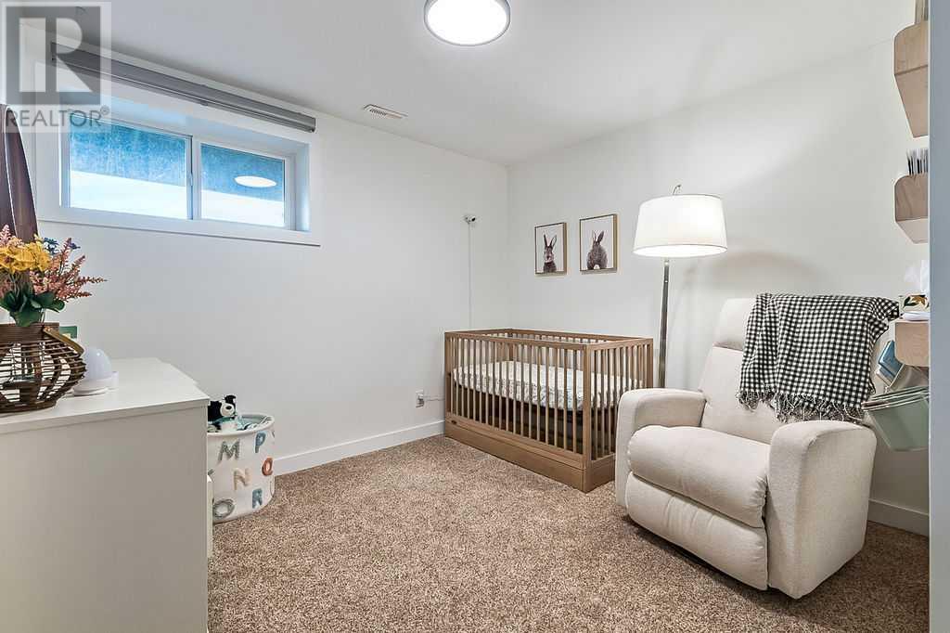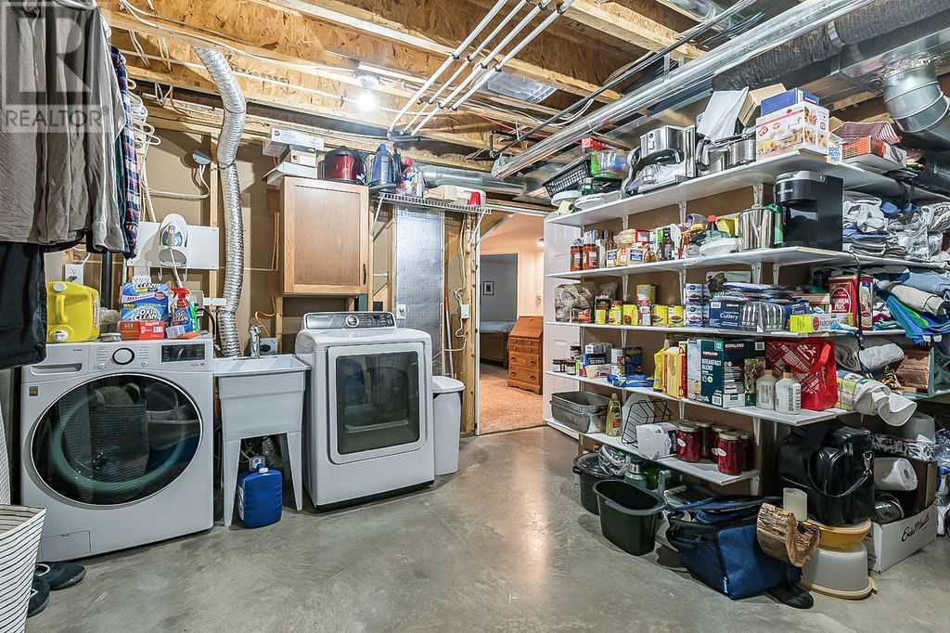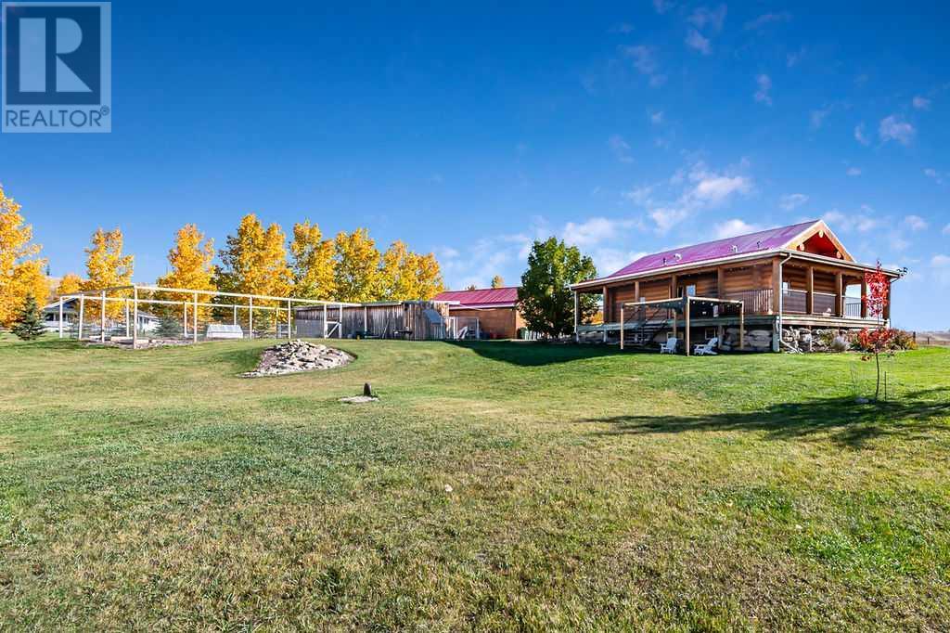290167 112 Street E Rural Foothills County, Alberta T1S 3Z6
$874,900
OPEN HOUSE SATURDAY, OCT.19, 1230-330pm.This wonderful log-style home showcases soaring vaulted ceilings and an open-concept layout that seamlessly connects the great room, dining area, and kitchen. The great room includes a corner wood-burning stove, adding to the rustic ambiance. The main floor also houses the primary bedroom with a walk-in closet and an upgraded vanity in the bathroom featuring a large steam shower and tile flooring.The kitchen is adorned with granite countertops, and the main floor features newer vinyl plank flooring. The newer developed lower level boasts in-floor heating, two generous bedrooms, a family room, and a four-piece bathroom with a deep soaker tub. Plus you will find a large laundry area with loads of storage.The property includes a heated triple detached garage and a gazebo on the west side of the home, ideal for family gatherings. The yard is well-landscaped with mature trees, and a fenced garden area has been enhanced with 2k of upgraded soil.Spanning 4 acres, the property offers a privacy gate, is fenced for horses and includes an automatic waterer. Its location offers the advantage of being only 15 minutes from the city limits, providing both privacy and convenience. This affordable home and property is well worth viewing. (id:52784)
Property Details
| MLS® Number | A2173818 |
| Property Type | Single Family |
| Neigbourhood | Foothills |
| ParkingSpaceTotal | 9 |
| Plan | 0111368 |
| Structure | Deck |
Building
| BathroomTotal | 2 |
| BedroomsAboveGround | 1 |
| BedroomsBelowGround | 2 |
| BedroomsTotal | 3 |
| Appliances | Refrigerator, Water Softener, Range - Electric, Dishwasher, Microwave, Window Coverings, Washer & Dryer |
| ArchitecturalStyle | Bungalow |
| BasementDevelopment | Finished |
| BasementType | Full (finished) |
| ConstructedDate | 2007 |
| ConstructionMaterial | Log |
| ConstructionStyleAttachment | Detached |
| CoolingType | None |
| ExteriorFinish | Log |
| FireProtection | Smoke Detectors |
| FireplacePresent | Yes |
| FireplaceTotal | 1 |
| FlooringType | Tile, Vinyl Plank |
| FoundationType | See Remarks |
| HeatingFuel | Natural Gas |
| HeatingType | Forced Air |
| StoriesTotal | 1 |
| SizeInterior | 936 Sqft |
| TotalFinishedArea | 936 Sqft |
| Type | House |
| UtilityWater | Well |
Parking
| Detached Garage | 3 |
Land
| Acreage | Yes |
| FenceType | Fence |
| LandscapeFeatures | Garden Area, Landscaped |
| Sewer | Septic Field, Septic Tank |
| SizeDepth | 147.94 M |
| SizeFrontage | 121.39 M |
| SizeIrregular | 4.32 |
| SizeTotal | 4.32 Ac|2 - 4.99 Acres |
| SizeTotalText | 4.32 Ac|2 - 4.99 Acres |
| ZoningDescription | Cr |
Rooms
| Level | Type | Length | Width | Dimensions |
|---|---|---|---|---|
| Lower Level | Family Room | 15.25 Ft x 19.83 Ft | ||
| Lower Level | Bedroom | 11.75 Ft x 13.58 Ft | ||
| Lower Level | Bedroom | 11.75 Ft x 13.58 Ft | ||
| Lower Level | 4pc Bathroom | 8.17 Ft x 8.83 Ft | ||
| Main Level | Great Room | 12.17 Ft x 20.08 Ft | ||
| Main Level | Kitchen | 11.42 Ft x 12.25 Ft | ||
| Main Level | Dining Room | 8.67 Ft x 12.33 Ft | ||
| Main Level | Primary Bedroom | 13.50 Ft x 15.17 Ft | ||
| Main Level | 3pc Bathroom | 8.25 Ft x 8.67 Ft |
https://www.realtor.ca/real-estate/27553616/290167-112-street-e-rural-foothills-county
Interested?
Contact us for more information




