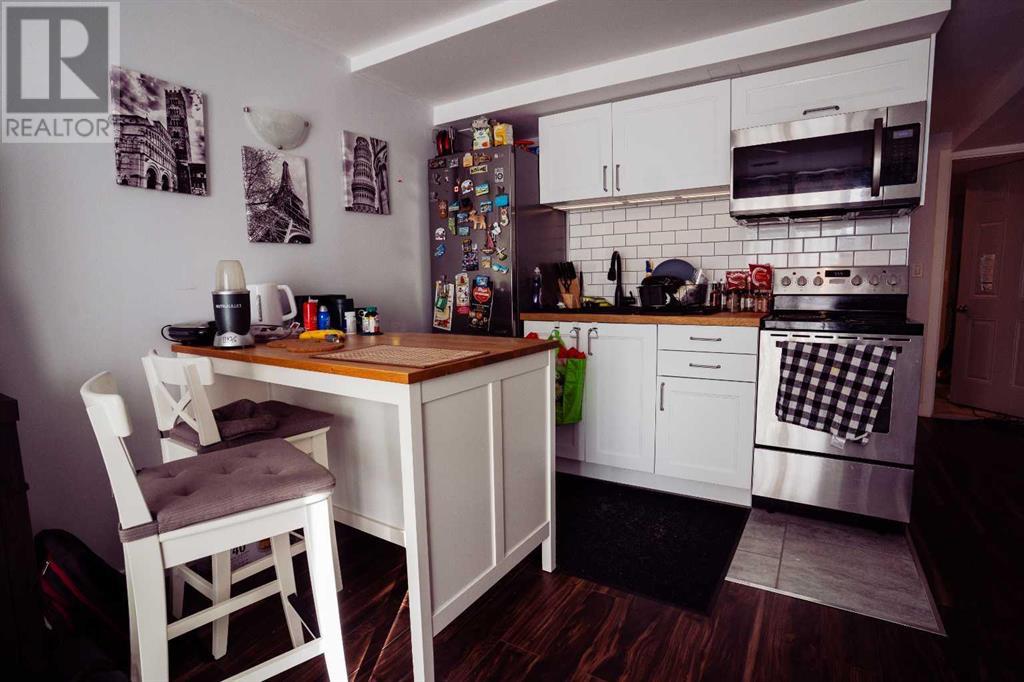8023 Ranchview Drive Nw Calgary, Alberta T2G 1S8
$574,900
Excellent value in this Ranchlands walkout bungalow! Cozy sunken living room with hardwood floor and wood burning fireplace for evenings in. 3 bedrooms up, including the Primary which is complete with 2-piece en suite bath. Unwind on the back deck and enjoy the scenic views to the south. The finished walkout basement offers an additional room for the upstairs, large shared laundry, plus the illegal 1-bedroom suite complete with 3-piece bath, living room, and functional kitchen. Two generous off-street parking spaces are accessed from the laneway. The location provides ready access to all that the NW has to offer, including schools, Crowfoot LRT station, Crowfoot Crossing shopping, parks, golf, the U of C, and more. This is the tremendous opportunity you have been waiting for - arrange your private showing today! (id:52784)
Property Details
| MLS® Number | A2172709 |
| Property Type | Single Family |
| Neigbourhood | Ranchlands |
| Community Name | Ranchlands |
| AmenitiesNearBy | Park, Playground, Schools, Shopping |
| Features | Back Lane |
| ParkingSpaceTotal | 2 |
| Plan | 7910993 |
| Structure | Deck |
Building
| BathroomTotal | 3 |
| BedroomsAboveGround | 3 |
| BedroomsBelowGround | 1 |
| BedroomsTotal | 4 |
| Appliances | Washer, Refrigerator, Water Softener, Dishwasher, Dryer, Freezer, Microwave Range Hood Combo, Window Coverings |
| ArchitecturalStyle | Bungalow |
| BasementDevelopment | Finished |
| BasementFeatures | Separate Entrance, Walk Out, Suite |
| BasementType | Full (finished) |
| ConstructedDate | 1980 |
| ConstructionMaterial | Wood Frame |
| ConstructionStyleAttachment | Detached |
| CoolingType | None |
| ExteriorFinish | Vinyl Siding |
| FireplacePresent | Yes |
| FireplaceTotal | 1 |
| FlooringType | Carpeted, Ceramic Tile, Hardwood, Linoleum |
| FoundationType | Poured Concrete |
| HalfBathTotal | 1 |
| HeatingFuel | Natural Gas |
| HeatingType | Forced Air |
| StoriesTotal | 1 |
| SizeInterior | 1118.54 Sqft |
| TotalFinishedArea | 1118.54 Sqft |
| Type | House |
Parking
| Other |
Land
| Acreage | No |
| FenceType | Fence |
| LandAmenities | Park, Playground, Schools, Shopping |
| LandscapeFeatures | Landscaped |
| SizeFrontage | 12.24 M |
| SizeIrregular | 410.00 |
| SizeTotal | 410 M2|4,051 - 7,250 Sqft |
| SizeTotalText | 410 M2|4,051 - 7,250 Sqft |
| ZoningDescription | R-cg |
Rooms
| Level | Type | Length | Width | Dimensions |
|---|---|---|---|---|
| Basement | Other | 11.42 Ft x 11.25 Ft | ||
| Basement | Laundry Room | 12.75 Ft x 10.75 Ft | ||
| Basement | Furnace | 28.67 Ft x 7.50 Ft | ||
| Main Level | Living Room | 15.75 Ft x 12.25 Ft | ||
| Main Level | Dining Room | 12.00 Ft x 8.00 Ft | ||
| Main Level | Kitchen | 15.50 Ft x 11.33 Ft | ||
| Main Level | Primary Bedroom | 11.00 Ft x 11.00 Ft | ||
| Main Level | Bedroom | 9.75 Ft x 8.58 Ft | ||
| Main Level | Bedroom | 9.75 Ft x 8.42 Ft | ||
| Main Level | 4pc Bathroom | 9.75 Ft x 4.92 Ft | ||
| Main Level | 2pc Bathroom | 6.67 Ft x 4.33 Ft | ||
| Unknown | Living Room | 9.00 Ft x 12.67 Ft | ||
| Unknown | Kitchen | 6.00 Ft x 12.67 Ft | ||
| Unknown | Bedroom | 12.00 Ft x 11.50 Ft | ||
| Unknown | 3pc Bathroom | 7.83 Ft x 5.67 Ft |
https://www.realtor.ca/real-estate/27555617/8023-ranchview-drive-nw-calgary-ranchlands
Interested?
Contact us for more information






















