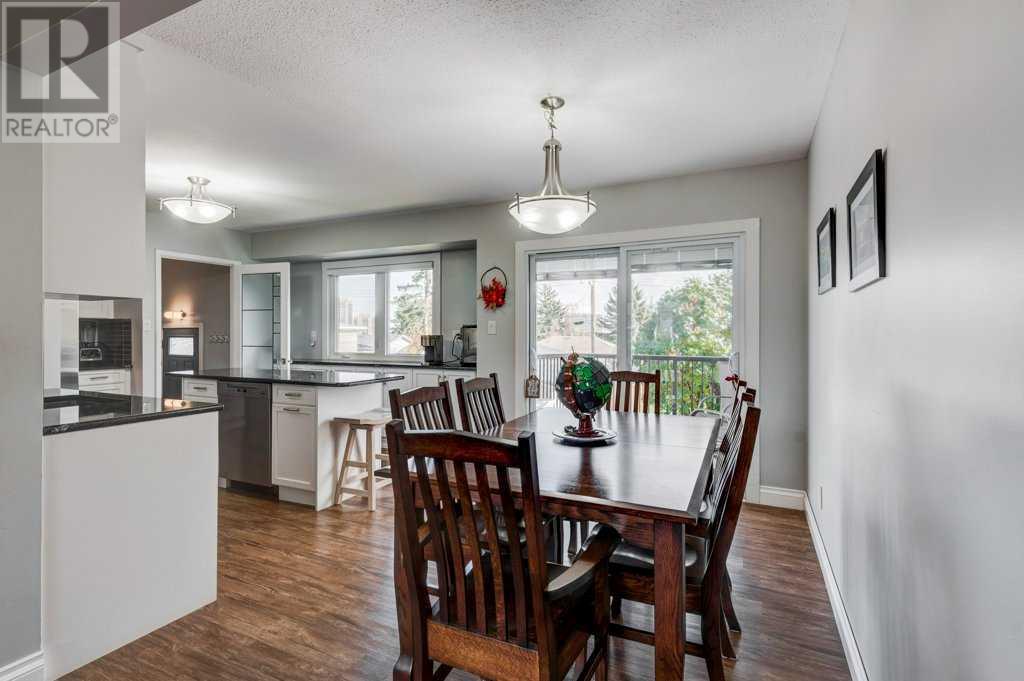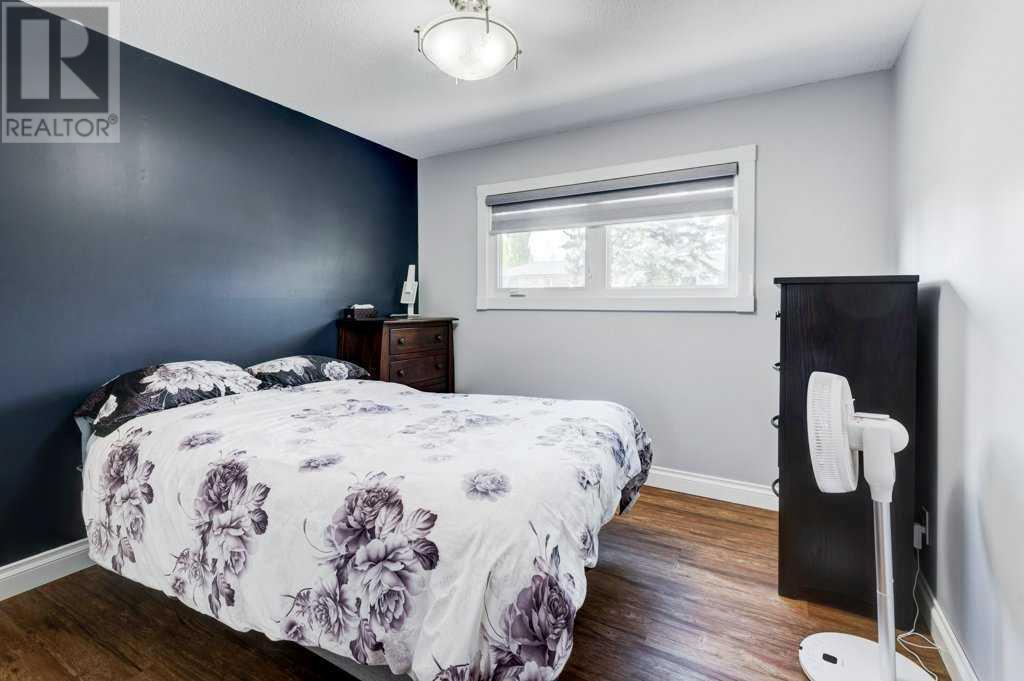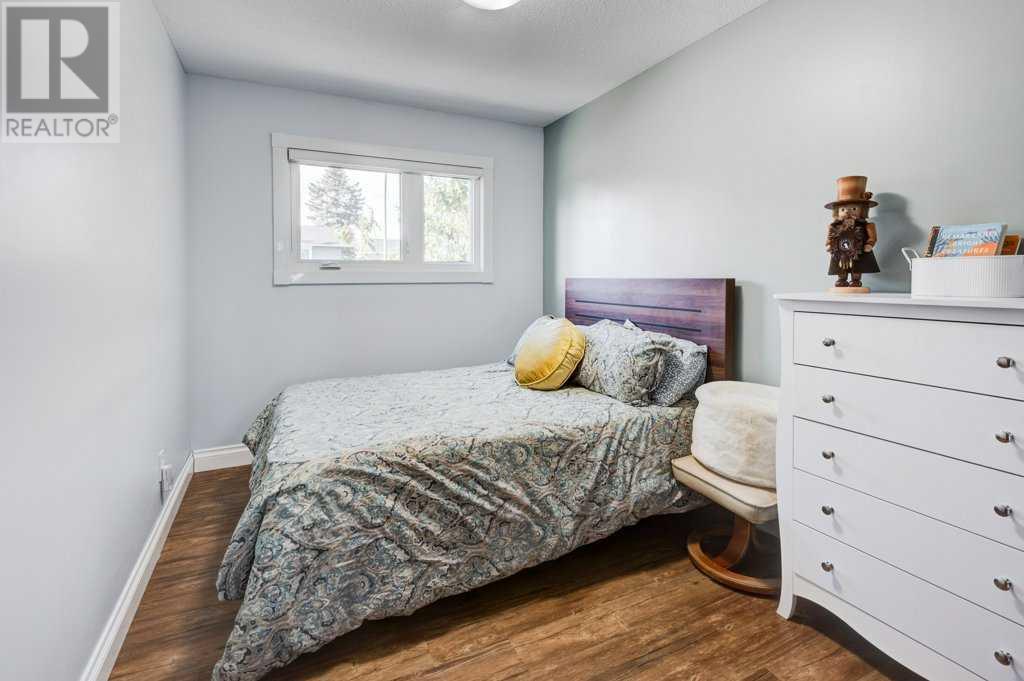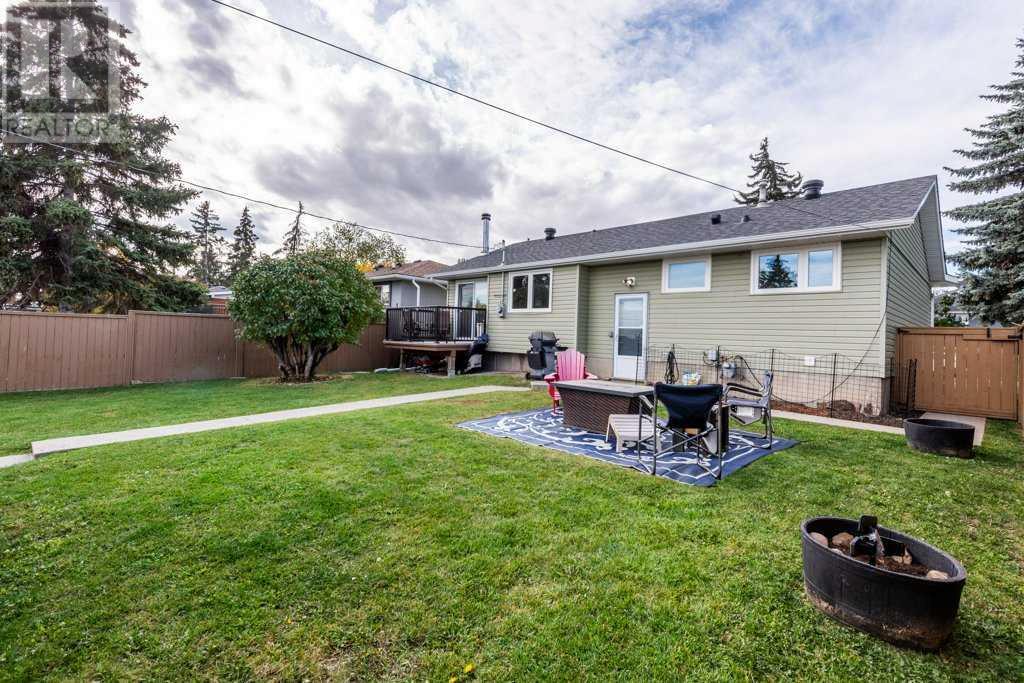4 Bedroom
2 Bathroom
1058.43 sqft
Bungalow
Fireplace
None
Forced Air
$660,000
First Time on the Market in 50 years! Wonderful opportunity to own this lovingly maintained and renovated 4 bedroom home in the neighborhood of Southwood! Tons of updates over the years including dual stage high efficiency furnace, newer hot water tank, newer fence, newer flooring, rebuilt retaining wall, fully renovated kitchen with granite counters and custom cabinets in 2017, tons of aggregate concrete poured around the property, 2 new garage doors, updated electrical including the panel, new siding in 2018 with extra vinyl insulation, bathrooms renovated in 2018, new shingles and upgraded insulation with new attic turbines in 2018, hard wired smoke detectors, and all new triple pane windows in 2018 with custom blinds throughout! The floorplan is very functional and flows well from the moment you step into the front door! The open floorplan has a large living room and dining room and the kitchen was opened up and extra cabinets added along under the window. Also on this floor you will find 3 good sized bedrooms and a functional family bathroom! The lower level is nice and open with cozy wood burning fireplace, a 4th bedroom and another full bathroom! Outside the yard is HUGE! There is a concrete path all the way to the over sized double garage with 2 separate doors. This is a lovely family home in a great neighborhood, looking for a new family to enjoy it! Close to shopping, Schools, Transit, and easy commute to downtown. Call today! (id:52784)
Property Details
|
MLS® Number
|
A2173197 |
|
Property Type
|
Single Family |
|
Neigbourhood
|
Connaught |
|
Community Name
|
Southwood |
|
AmenitiesNearBy
|
Playground, Schools, Shopping |
|
Features
|
Back Lane, Pvc Window |
|
ParkingSpaceTotal
|
2 |
|
Plan
|
573jk |
|
Structure
|
Deck |
Building
|
BathroomTotal
|
2 |
|
BedroomsAboveGround
|
3 |
|
BedroomsBelowGround
|
1 |
|
BedroomsTotal
|
4 |
|
Appliances
|
Refrigerator, Dishwasher, Stove, Oven, Microwave, Hood Fan, Window Coverings, Washer & Dryer |
|
ArchitecturalStyle
|
Bungalow |
|
BasementDevelopment
|
Finished |
|
BasementType
|
Full (finished) |
|
ConstructedDate
|
1962 |
|
ConstructionMaterial
|
Wood Frame |
|
ConstructionStyleAttachment
|
Detached |
|
CoolingType
|
None |
|
ExteriorFinish
|
Vinyl Siding |
|
FireplacePresent
|
Yes |
|
FireplaceTotal
|
1 |
|
FlooringType
|
Tile, Vinyl |
|
FoundationType
|
Poured Concrete |
|
HeatingFuel
|
Natural Gas |
|
HeatingType
|
Forced Air |
|
StoriesTotal
|
1 |
|
SizeInterior
|
1058.43 Sqft |
|
TotalFinishedArea
|
1058.43 Sqft |
|
Type
|
House |
Parking
Land
|
Acreage
|
No |
|
FenceType
|
Fence |
|
LandAmenities
|
Playground, Schools, Shopping |
|
SizeDepth
|
34.78 M |
|
SizeFrontage
|
15.54 M |
|
SizeIrregular
|
553.00 |
|
SizeTotal
|
553 M2|4,051 - 7,250 Sqft |
|
SizeTotalText
|
553 M2|4,051 - 7,250 Sqft |
|
ZoningDescription
|
R-cg |
Rooms
| Level |
Type |
Length |
Width |
Dimensions |
|
Basement |
Family Room |
|
|
36.42 Ft x 25.92 Ft |
|
Basement |
Bedroom |
|
|
12.58 Ft x 8.75 Ft |
|
Basement |
3pc Bathroom |
|
|
7.58 Ft x 5.08 Ft |
|
Basement |
Furnace |
|
|
13.42 Ft x 13.33 Ft |
|
Main Level |
Living Room |
|
|
15.42 Ft x 12.40 Ft |
|
Main Level |
Kitchen |
|
|
13.17 Ft x 12.08 Ft |
|
Main Level |
Dining Room |
|
|
10.50 Ft x 8.75 Ft |
|
Main Level |
Foyer |
|
|
9.33 Ft x 4.08 Ft |
|
Main Level |
Primary Bedroom |
|
|
12.92 Ft x 10.67 Ft |
|
Main Level |
Bedroom |
|
|
12.92 Ft x 8.17 Ft |
|
Main Level |
Bedroom |
|
|
10.50 Ft x 8.00 Ft |
|
Main Level |
4pc Bathroom |
|
|
10.50 Ft x 4.92 Ft |
https://www.realtor.ca/real-estate/27551711/10304-8-street-sw-calgary-southwood



































