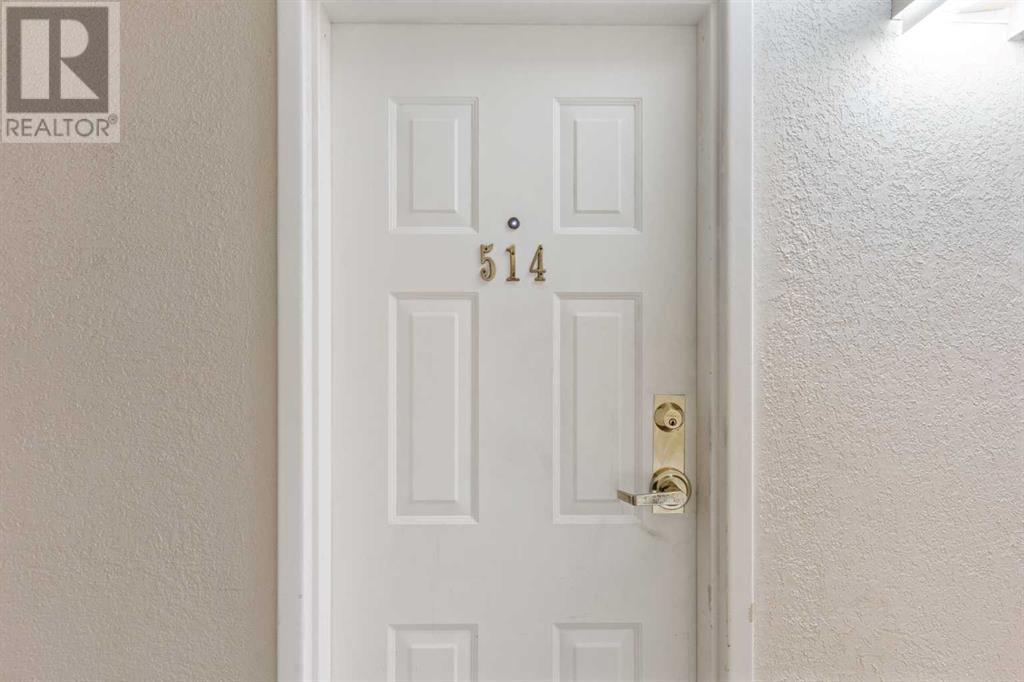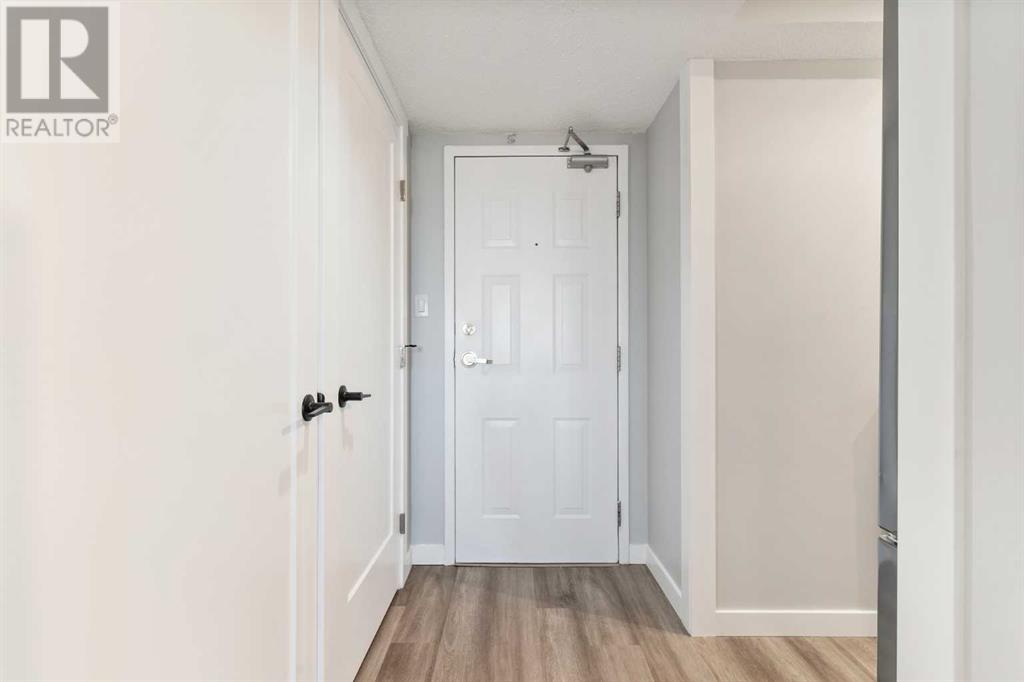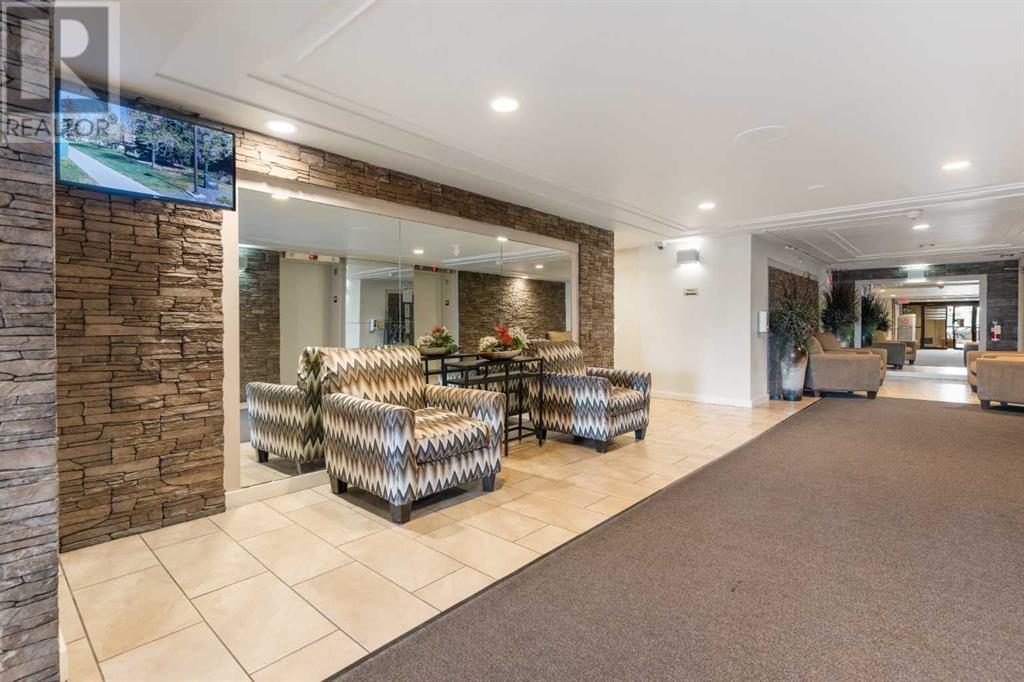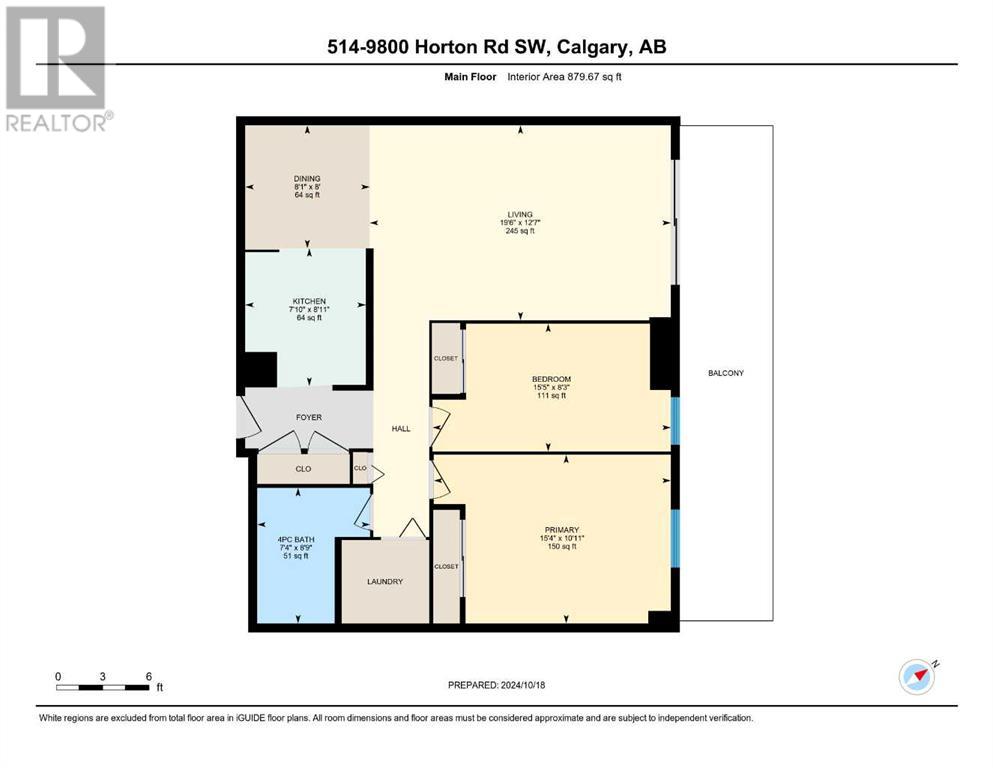514, 9800 Horton Road Sw Calgary, Alberta T2V 5B5
$279,900Maintenance, Common Area Maintenance, Electricity, Heat, Insurance, Interior Maintenance, Ground Maintenance, Parking, Property Management, Reserve Fund Contributions, Sewer, Waste Removal, Water
$718 Monthly
Maintenance, Common Area Maintenance, Electricity, Heat, Insurance, Interior Maintenance, Ground Maintenance, Parking, Property Management, Reserve Fund Contributions, Sewer, Waste Removal, Water
$718 MonthlyOpen house Sunday 1-3 PM!! Completely renovated 2-bedroom condo in a great location! Recent upgrades include new kitchen cabinets, all-new stainless steel appliances, countertops, a new sink, backsplash. All new vinyl flooring throughout the unit. The upgraded bathroom includes tub shower, vanity, sink, and tiled floor. The entire suite was freshly painted with new baseboard, trim, doors, and lighting. There is a washer and dryer in the suite as well as coin-operated on the floor for your convenience. This building includes a gym, underground parking and is located close to the LRT and shopping. The condo fees include heat, electricity, and water. (id:52784)
Property Details
| MLS® Number | A2173583 |
| Property Type | Single Family |
| Neigbourhood | Southwood |
| Community Name | Haysboro |
| AmenitiesNearBy | Schools, Shopping |
| CommunityFeatures | Pets Allowed With Restrictions, Age Restrictions |
| Features | Closet Organizers, No Animal Home, No Smoking Home, Parking |
| ParkingSpaceTotal | 1 |
| Plan | 9012464 |
Building
| BathroomTotal | 1 |
| BedroomsAboveGround | 2 |
| BedroomsTotal | 2 |
| Amenities | Exercise Centre, Party Room |
| Appliances | Refrigerator, Dishwasher, Stove, Hood Fan, Washer/dryer Stack-up |
| ArchitecturalStyle | High Rise |
| ConstructedDate | 1982 |
| ConstructionMaterial | Poured Concrete |
| ConstructionStyleAttachment | Attached |
| CoolingType | None |
| ExteriorFinish | Concrete |
| FireProtection | Smoke Detectors |
| FlooringType | Tile, Vinyl Plank |
| HeatingFuel | Natural Gas |
| HeatingType | Baseboard Heaters, Hot Water |
| StoriesTotal | 19 |
| SizeInterior | 879.67 Sqft |
| TotalFinishedArea | 879.67 Sqft |
| Type | Apartment |
Parking
| Underground |
Land
| Acreage | No |
| LandAmenities | Schools, Shopping |
| SizeTotalText | Unknown |
| ZoningDescription | Dc |
Rooms
| Level | Type | Length | Width | Dimensions |
|---|---|---|---|---|
| Main Level | 4pc Bathroom | 8.75 Ft x 7.33 Ft | ||
| Main Level | Bedroom | 8.25 Ft x 15.42 Ft | ||
| Main Level | Primary Bedroom | 10.08 Ft x 15.33 Ft | ||
| Main Level | Dining Room | 6.00 Ft x 8.08 Ft | ||
| Main Level | Living Room | 12.58 Ft x 19.67 Ft | ||
| Main Level | Kitchen | 8.92 Ft x 7.83 Ft |
https://www.realtor.ca/real-estate/27555259/514-9800-horton-road-sw-calgary-haysboro
Interested?
Contact us for more information

































