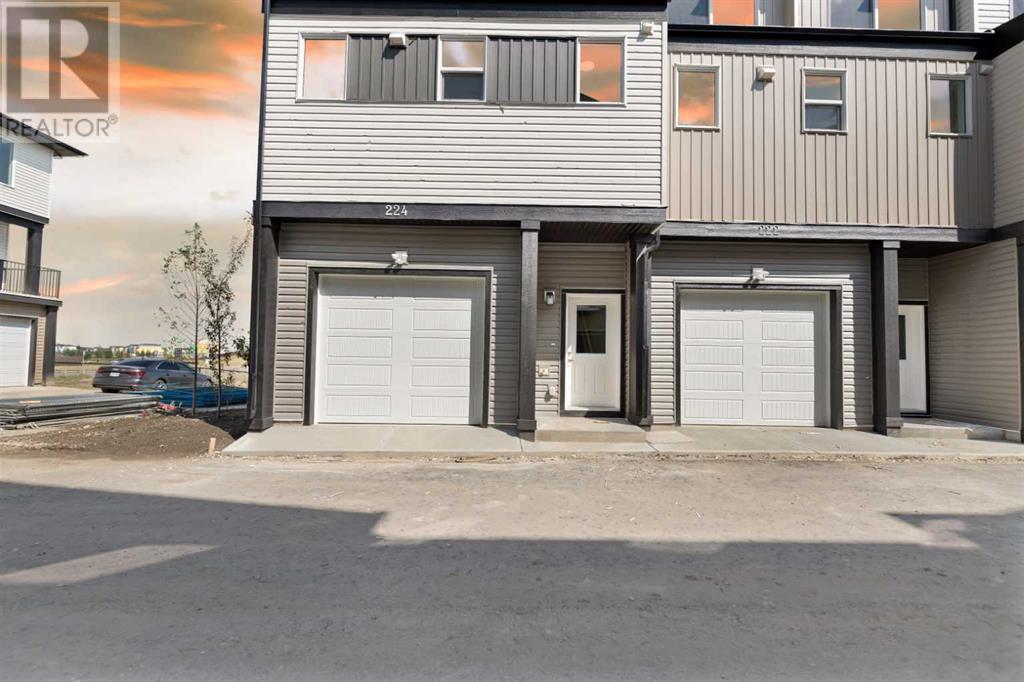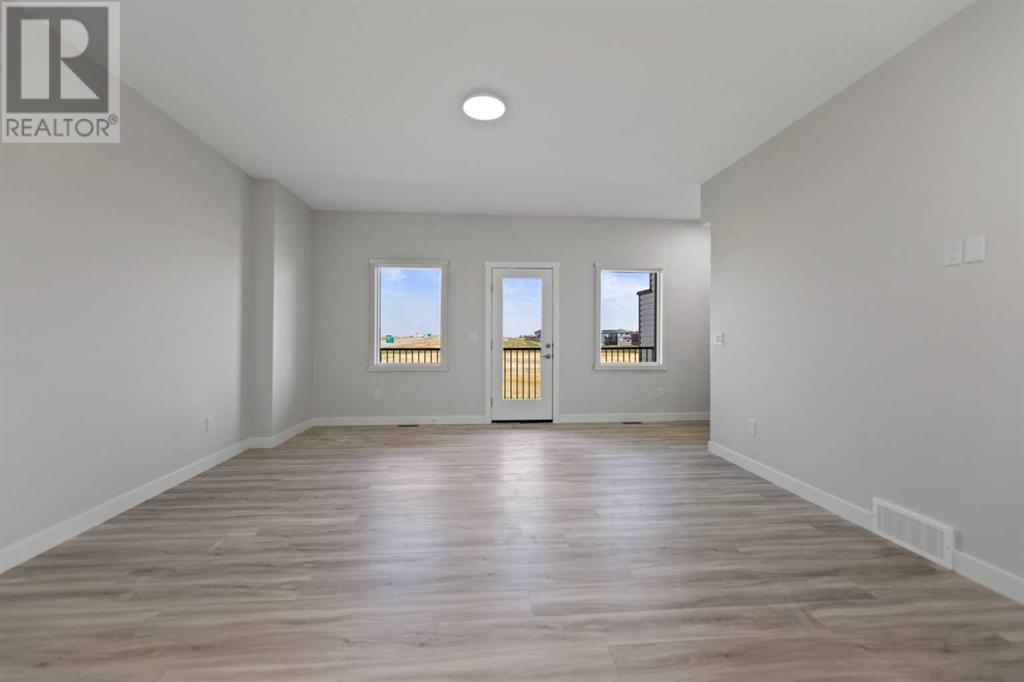224 Corner Meadows Ne Calgary, Alberta T3N 2E2
$565,000Maintenance, Condominium Amenities, Common Area Maintenance, Insurance, Reserve Fund Contributions
$186.50 Monthly
Maintenance, Condominium Amenities, Common Area Maintenance, Insurance, Reserve Fund Contributions
$186.50 MonthlyCorner Unit and backing onto natural pond. Very rare 4 Storey townhome with walk up basement , with potential to have bachelor suite (illegal) & remarkable design and plenty of upgrades, Luxury Vinyl Plank, quartz counter, huge balcony with gas line for summer BBQ. Now going upstairs, you have 3 very generously sized bedrooms including a master bedroom with 3-piece ensuite washroom, walk-in closet. Two other bedrooms and full bath & separate laundry. a single car garage attached. Being in the community of Cornerstone this townhome is located less than 5 minutes away from local grocery stores, shops, bus stops, and schools and is perfect for anyone looking to get into the market. (id:52784)
Property Details
| MLS® Number | A2172879 |
| Property Type | Single Family |
| Neigbourhood | Cornerstone |
| Community Name | Cornerstone |
| CommunityFeatures | Pets Allowed |
| Features | Cul-de-sac, Pvc Window, Closet Organizers, No Animal Home, No Smoking Home |
| ParkingSpaceTotal | 1 |
| Plan | 2411220 |
Building
| BathroomTotal | 4 |
| BedroomsAboveGround | 3 |
| BedroomsTotal | 3 |
| Age | New Building |
| Appliances | Refrigerator, Dishwasher, Stove, Hood Fan |
| BasementFeatures | Suite |
| BasementType | Full |
| ConstructionStyleAttachment | Attached |
| CoolingType | None |
| FlooringType | Carpeted, Laminate |
| FoundationType | Poured Concrete |
| HalfBathTotal | 1 |
| HeatingType | Forced Air |
| StoriesTotal | 3 |
| SizeInterior | 1945 Sqft |
| TotalFinishedArea | 1945 Sqft |
| Type | Row / Townhouse |
Parking
| Attached Garage | 1 |
Land
| Acreage | No |
| FenceType | Not Fenced |
| SizeDepth | 12.19 M |
| SizeFrontage | 6.1 M |
| SizeIrregular | 800.00 |
| SizeTotal | 800 Sqft|0-4,050 Sqft |
| SizeTotalText | 800 Sqft|0-4,050 Sqft |
| ZoningDescription | M-1 |
Rooms
| Level | Type | Length | Width | Dimensions |
|---|---|---|---|---|
| Second Level | Primary Bedroom | 13.75 Ft x 12.33 Ft | ||
| Second Level | Bedroom | 12.83 Ft x 7.75 Ft | ||
| Second Level | Bedroom | 11.92 Ft x 9.25 Ft | ||
| Second Level | 4pc Bathroom | 8.50 Ft x 4.92 Ft | ||
| Second Level | 4pc Bathroom | 8.17 Ft x 4.92 Ft | ||
| Second Level | Laundry Room | 6.50 Ft x 5.92 Ft | ||
| Second Level | Other | 7.00 Ft x 4.92 Ft | ||
| Main Level | Dining Room | 15.17 Ft x 7.00 Ft | ||
| Main Level | Living Room | 15.17 Ft x 14.83 Ft | ||
| Main Level | Office | 7.75 Ft x 7.42 Ft | ||
| Main Level | Kitchen | 14.58 Ft x 10.25 Ft | ||
| Main Level | 2pc Bathroom | 4.92 Ft x 4.92 Ft | ||
| Main Level | 3pc Bathroom | 7.92 Ft x 4.67 Ft | ||
| Main Level | Other | 17.42 Ft x 7.33 Ft | ||
| Main Level | Pantry | 5.25 Ft x 3.83 Ft | ||
| Main Level | Other | 18.83 Ft x 7.58 Ft |
https://www.realtor.ca/real-estate/27554203/224-corner-meadows-ne-calgary-cornerstone
Interested?
Contact us for more information































