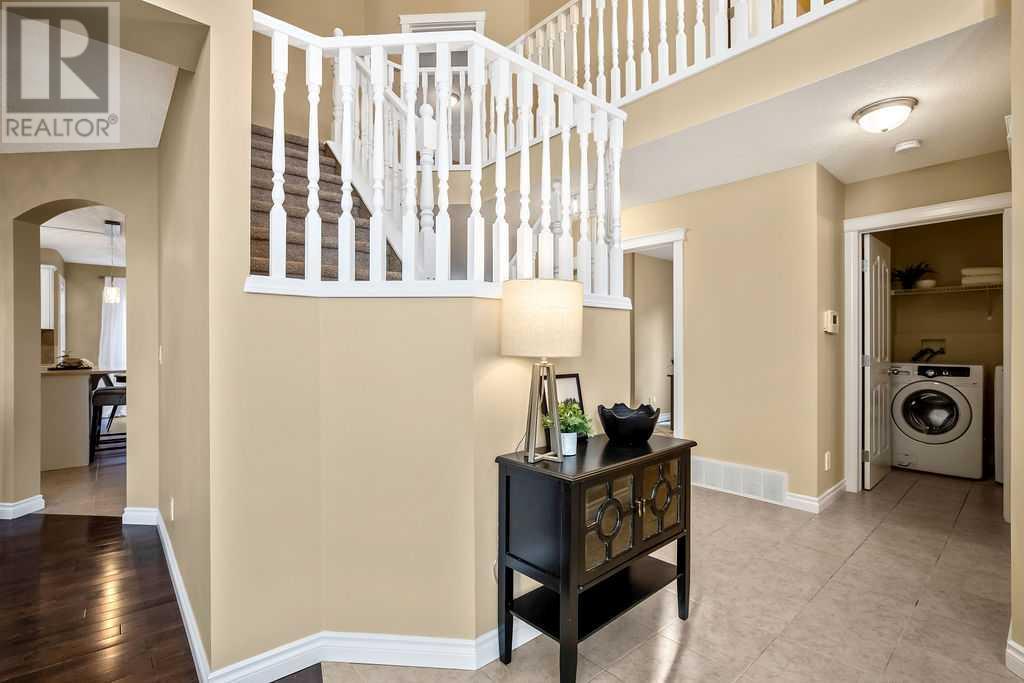5 Bedroom
4 Bathroom
2353.06 sqft
Fireplace
None
Forced Air
Lawn
$920,000
Open house on Sunday October 20 , 10:00 am to 12:00 .Freshly painted and featuring brand new carpet on the upper floor, this stunning 5-bed, 3.5-bath home in the highly sought-after community of Strathcona Park is move-in ready! Just steps from Strathcona Ravines Park, this home is perfect for families, with schools like Dr. Roberta Bondar School and Olympic Heights nearby, and easy access to amenities, including Strathcona Square, 69 St. LRT station, and major roadways.The main floor boasts a spacious layout with hardwood and tile flooring, a bright living and dining room with a soaring ceiling, and a dedicated home office. The open-concept kitchen offers ample cabinetry, quartz countertops, a central island, a corner pantry, and all brand-new stainless-steel appliances. A spacious family room with a gas fireplace, a powder room, and a laundry/mudroom complete the main level.Upstairs, you will find the large primary suite includes a 5-piece ensuite with double sink vanity and a walk-in closet, plus three additional spacious bedrooms and a 4-piece bathroom. The fully finished walk-up basement with a separate entrance features a rec room/living room, an extra bedroom, an office, 4-piece bathroom and a kitchenette with plumbing rough-ins, offering excellent potential for an income producing suite or multi-generational living, subjecting to city approval. Located close to parks, schools, and just minutes from major shopping centers, this home offers the perfect blend of nature, convenience, and modern living. Don’t miss this incredible opportunity! (id:52784)
Property Details
|
MLS® Number
|
A2173602 |
|
Property Type
|
Single Family |
|
Neigbourhood
|
Strathcona Park |
|
Community Name
|
Strathcona Park |
|
AmenitiesNearBy
|
Playground, Schools, Shopping |
|
Features
|
No Animal Home, No Smoking Home |
|
ParkingSpaceTotal
|
4 |
|
Plan
|
0011203 |
|
Structure
|
Deck |
Building
|
BathroomTotal
|
4 |
|
BedroomsAboveGround
|
4 |
|
BedroomsBelowGround
|
1 |
|
BedroomsTotal
|
5 |
|
Appliances
|
Washer, Refrigerator, Dishwasher, Stove, Dryer, Microwave, Hood Fan, Window Coverings, Garage Door Opener |
|
BasementDevelopment
|
Finished |
|
BasementFeatures
|
Separate Entrance, Walk-up |
|
BasementType
|
Full (finished) |
|
ConstructedDate
|
2001 |
|
ConstructionMaterial
|
Wood Frame |
|
ConstructionStyleAttachment
|
Detached |
|
CoolingType
|
None |
|
ExteriorFinish
|
Brick, Stucco |
|
FireplacePresent
|
Yes |
|
FireplaceTotal
|
1 |
|
FlooringType
|
Carpeted, Ceramic Tile, Hardwood |
|
FoundationType
|
Poured Concrete |
|
HalfBathTotal
|
1 |
|
HeatingFuel
|
Natural Gas |
|
HeatingType
|
Forced Air |
|
StoriesTotal
|
2 |
|
SizeInterior
|
2353.06 Sqft |
|
TotalFinishedArea
|
2353.06 Sqft |
|
Type
|
House |
Parking
Land
|
Acreage
|
No |
|
FenceType
|
Fence |
|
LandAmenities
|
Playground, Schools, Shopping |
|
LandscapeFeatures
|
Lawn |
|
SizeFrontage
|
4.48 M |
|
SizeIrregular
|
5306.61 |
|
SizeTotal
|
5306.61 Sqft|4,051 - 7,250 Sqft |
|
SizeTotalText
|
5306.61 Sqft|4,051 - 7,250 Sqft |
|
ZoningDescription
|
R-g |
Rooms
| Level |
Type |
Length |
Width |
Dimensions |
|
Second Level |
Primary Bedroom |
|
|
14.00 Ft x 15.42 Ft |
|
Second Level |
Bedroom |
|
|
12.08 Ft x 12.17 Ft |
|
Second Level |
Bedroom |
|
|
10.67 Ft x 11.08 Ft |
|
Second Level |
Bedroom |
|
|
8.67 Ft x 11.67 Ft |
|
Second Level |
4pc Bathroom |
|
|
4.92 Ft x 8.75 Ft |
|
Second Level |
5pc Bathroom |
|
|
5.92 Ft x 12.25 Ft |
|
Basement |
3pc Bathroom |
|
|
7.33 Ft x 7.75 Ft |
|
Basement |
Other |
|
|
5.58 Ft x 8.67 Ft |
|
Basement |
Bedroom |
|
|
9.08 Ft x 11.00 Ft |
|
Basement |
Office |
|
|
8.67 Ft x 13.25 Ft |
|
Basement |
Living Room |
|
|
12.42 Ft x 30.67 Ft |
|
Main Level |
Other |
|
|
6.33 Ft x 9.25 Ft |
|
Main Level |
Kitchen |
|
|
11.25 Ft x 13.00 Ft |
|
Main Level |
Breakfast |
|
|
7.75 Ft x 7.83 Ft |
|
Main Level |
Dining Room |
|
|
8.67 Ft x 13.67 Ft |
|
Main Level |
Living Room |
|
|
10.92 Ft x 14.58 Ft |
|
Main Level |
Family Room |
|
|
15.00 Ft x 15.25 Ft |
|
Main Level |
Office |
|
|
8.75 Ft x 10.50 Ft |
|
Main Level |
Laundry Room |
|
|
5.92 Ft x 8.25 Ft |
|
Main Level |
2pc Bathroom |
|
|
4.58 Ft x 4.75 Ft |
https://www.realtor.ca/real-estate/27555269/1177-strathcona-drive-sw-calgary-strathcona-park




















































