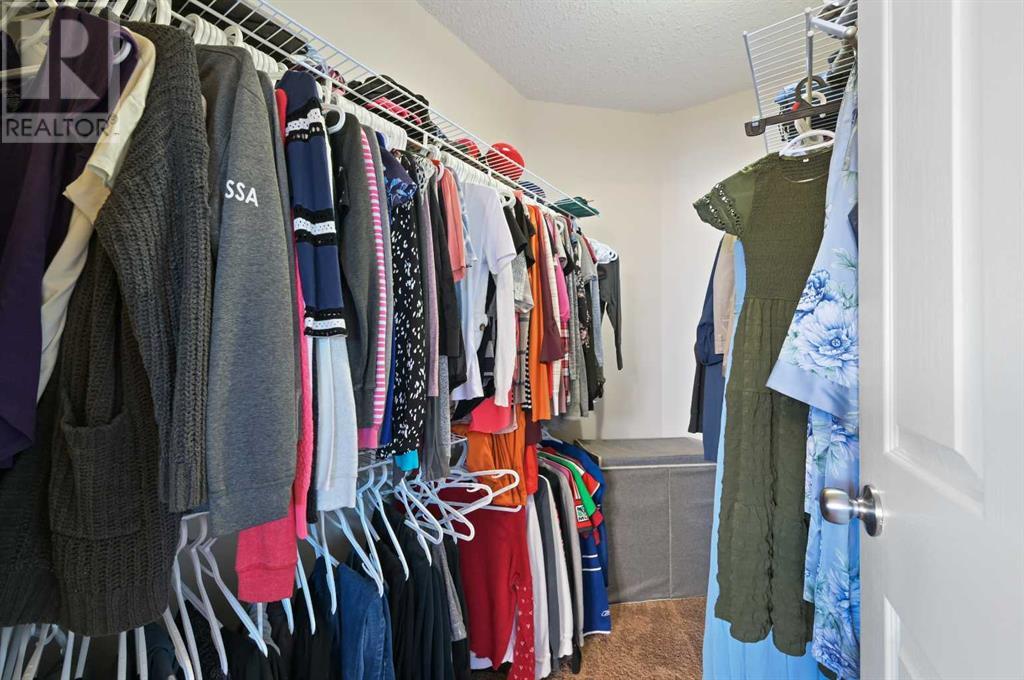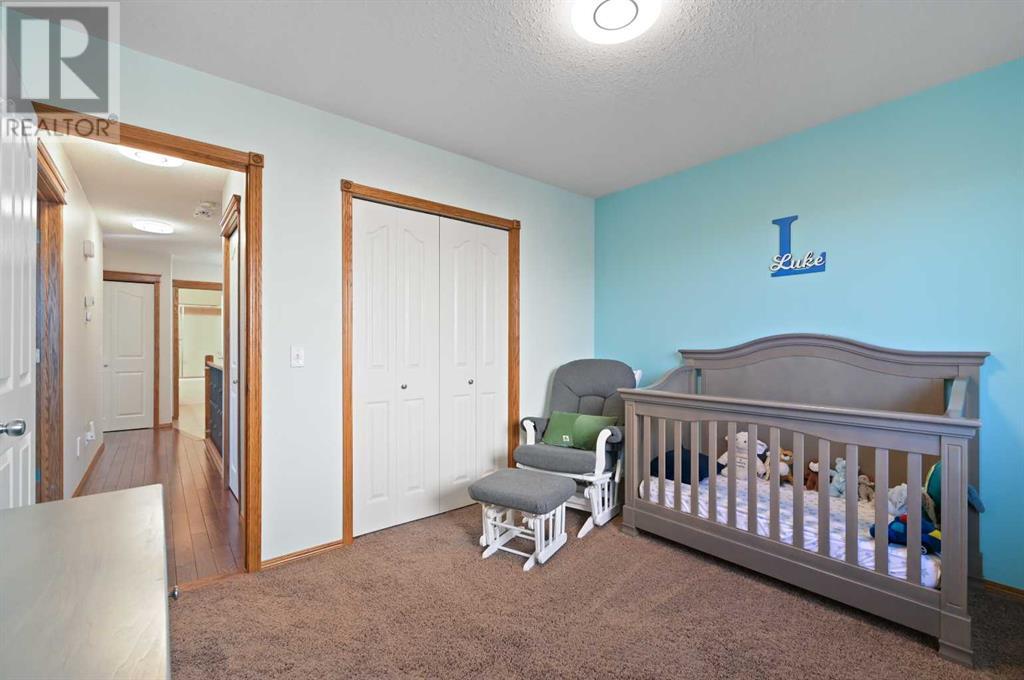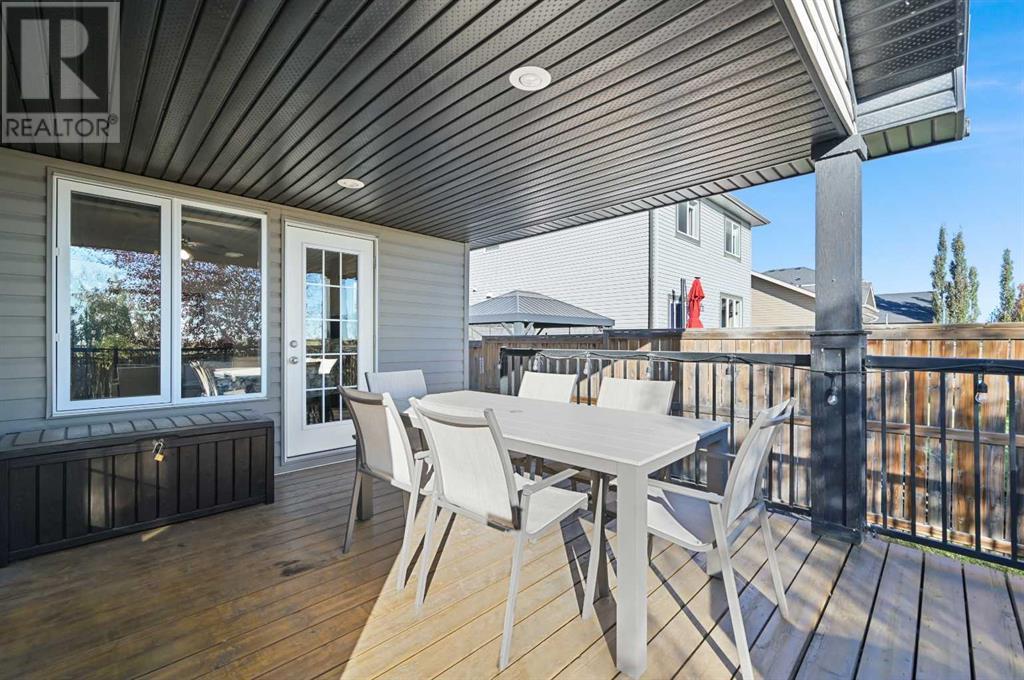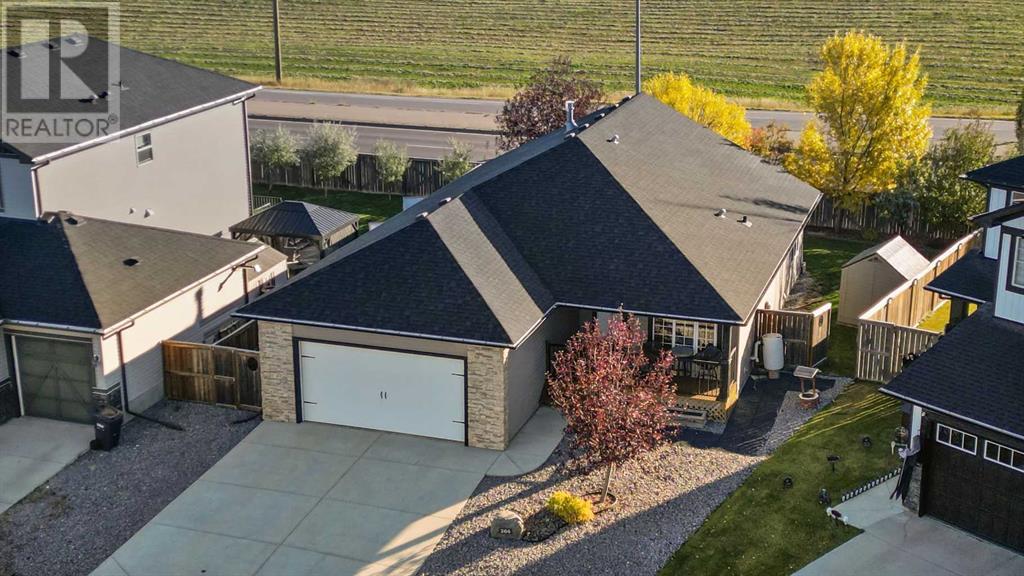4 Bedroom
3 Bathroom
1420.67 sqft
Bungalow
Fireplace
Central Air Conditioning
Forced Air
Landscaped
$589,900
This stunning bungalow is brimming with upgrades, making it a true standout. Boasting over 1400 sq ft of space on the main floor (over 2,500 sq ft of total developed area), the home features two generous bedrooms, a versatile den, and a fully finished basement. The heart of the home is the open-concept living room, dining room, and kitchen, which includes a cozy gas fireplace and sleek upgraded appliances. The laundry room is conveniently located on the main floor. The primary suite offers a private haven, complete with a spacious walk-in closet, ensuite bathroom, and access to a separate covered back deck. Downstairs, you'll find two additional bedrooms, a large recreation room, a media space, and a full bathroom. The expansive covered deck offers picturesque views of the eastern countryside. The front yard is designed for low maintenance with elegant rock landscaping, and the west-facing covered veranda offers a perfect spot for relaxing in the evening sun. Situated in the sought-after Ranch community of Strathmore, this home is within walking distance to Ranch Market Shopping Centre, Edgefield Centre, George Freeman School, and local parks. The area also offers playgrounds and scenic walking paths for added enjoyment. (id:52784)
Property Details
|
MLS® Number
|
A2173833 |
|
Property Type
|
Single Family |
|
Community Name
|
The Ranch_Strathmore |
|
AmenitiesNearBy
|
Playground, Schools, Shopping |
|
ParkingSpaceTotal
|
4 |
|
Plan
|
0810450 |
|
Structure
|
Deck |
Building
|
BathroomTotal
|
3 |
|
BedroomsAboveGround
|
2 |
|
BedroomsBelowGround
|
2 |
|
BedroomsTotal
|
4 |
|
Appliances
|
Washer, Refrigerator, Water Softener, Dishwasher, Range, Dryer, Garburator, Microwave Range Hood Combo, Garage Door Opener |
|
ArchitecturalStyle
|
Bungalow |
|
BasementDevelopment
|
Finished |
|
BasementType
|
Full (finished) |
|
ConstructedDate
|
2010 |
|
ConstructionMaterial
|
Wood Frame |
|
ConstructionStyleAttachment
|
Detached |
|
CoolingType
|
Central Air Conditioning |
|
ExteriorFinish
|
Stone, Vinyl Siding |
|
FireplacePresent
|
Yes |
|
FireplaceTotal
|
1 |
|
FlooringType
|
Carpeted, Hardwood, Tile, Vinyl Plank |
|
FoundationType
|
Poured Concrete |
|
HeatingType
|
Forced Air |
|
StoriesTotal
|
1 |
|
SizeInterior
|
1420.67 Sqft |
|
TotalFinishedArea
|
1420.67 Sqft |
|
Type
|
House |
Parking
Land
|
Acreage
|
No |
|
FenceType
|
Fence |
|
LandAmenities
|
Playground, Schools, Shopping |
|
LandscapeFeatures
|
Landscaped |
|
SizeFrontage
|
14.07 M |
|
SizeIrregular
|
572.90 |
|
SizeTotal
|
572.9 M2|4,051 - 7,250 Sqft |
|
SizeTotalText
|
572.9 M2|4,051 - 7,250 Sqft |
|
ZoningDescription
|
R1 |
Rooms
| Level |
Type |
Length |
Width |
Dimensions |
|
Lower Level |
Family Room |
|
|
22.67 Ft x 16.00 Ft |
|
Lower Level |
Recreational, Games Room |
|
|
19.83 Ft x 12.42 Ft |
|
Lower Level |
Bedroom |
|
|
13.58 Ft x 9.58 Ft |
|
Lower Level |
Bedroom |
|
|
21.00 Ft x 9.08 Ft |
|
Lower Level |
4pc Bathroom |
|
|
.00 Ft x .00 Ft |
|
Main Level |
Living Room |
|
|
16.92 Ft x 14.50 Ft |
|
Main Level |
Kitchen |
|
|
15.25 Ft x 12.17 Ft |
|
Main Level |
Dining Room |
|
|
10.25 Ft x 10.00 Ft |
|
Main Level |
Primary Bedroom |
|
|
14.92 Ft x 13.25 Ft |
|
Main Level |
3pc Bathroom |
|
|
.00 Ft x .00 Ft |
|
Main Level |
Bedroom |
|
|
11.33 Ft x 9.92 Ft |
|
Main Level |
Den |
|
|
11.92 Ft x 8.92 Ft |
|
Main Level |
Laundry Room |
|
|
5.92 Ft x 5.42 Ft |
|
Main Level |
4pc Bathroom |
|
|
.00 Ft x .00 Ft |
https://www.realtor.ca/real-estate/27556031/264-ranch-close-strathmore-the-ranchstrathmore




















































