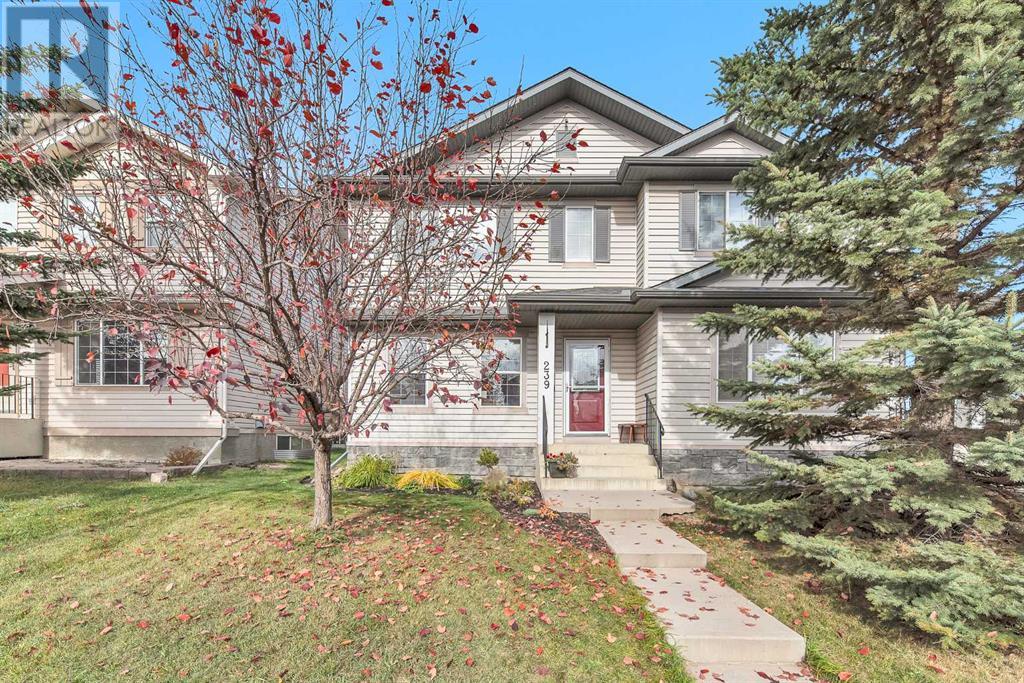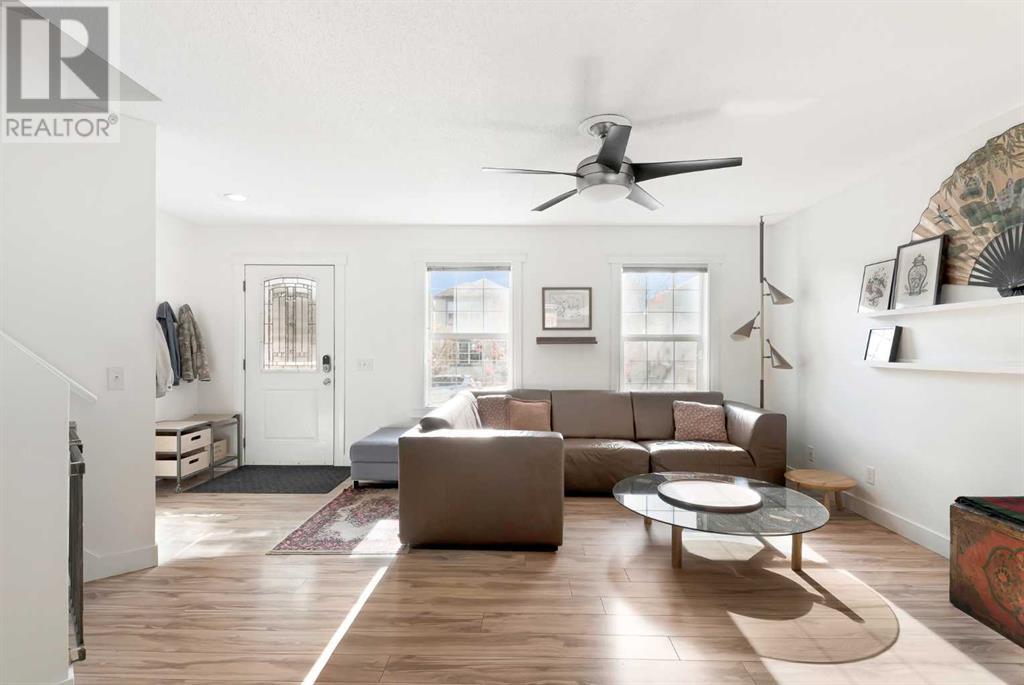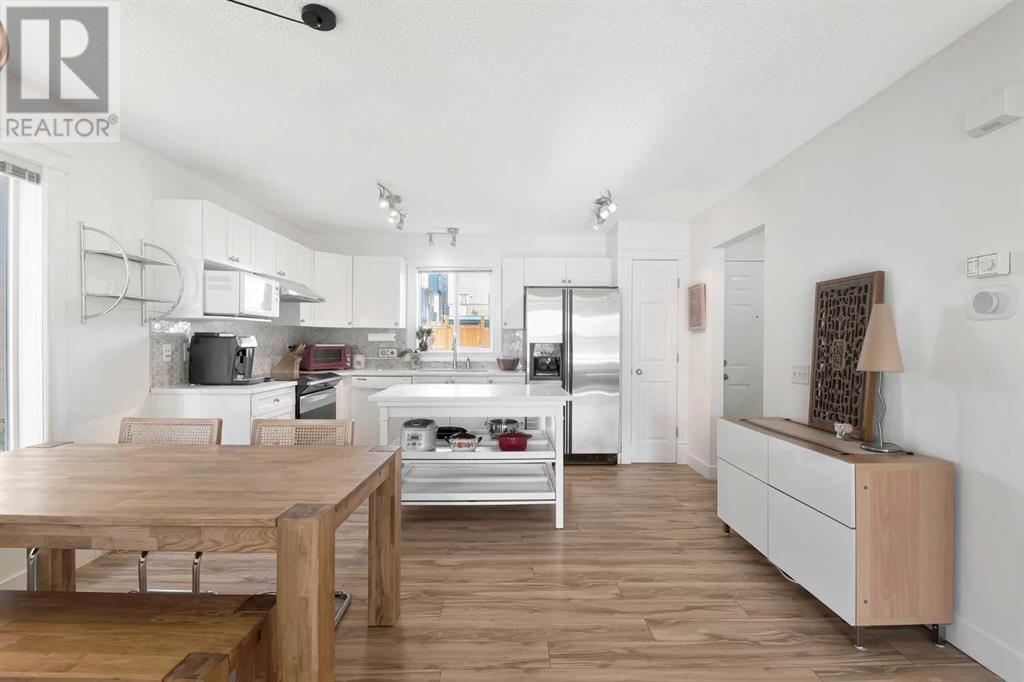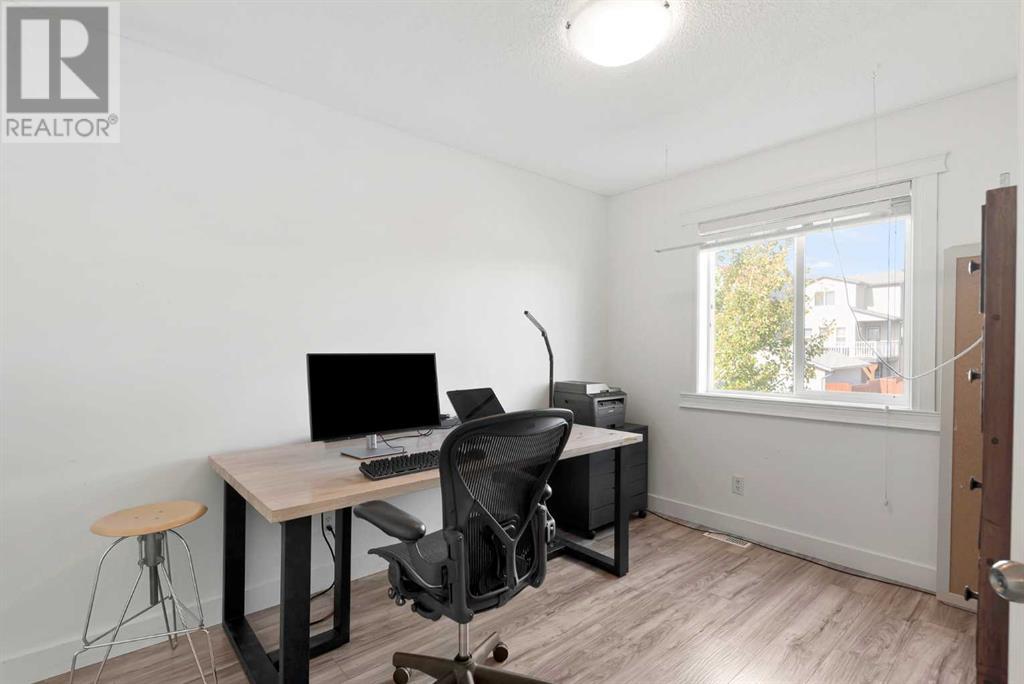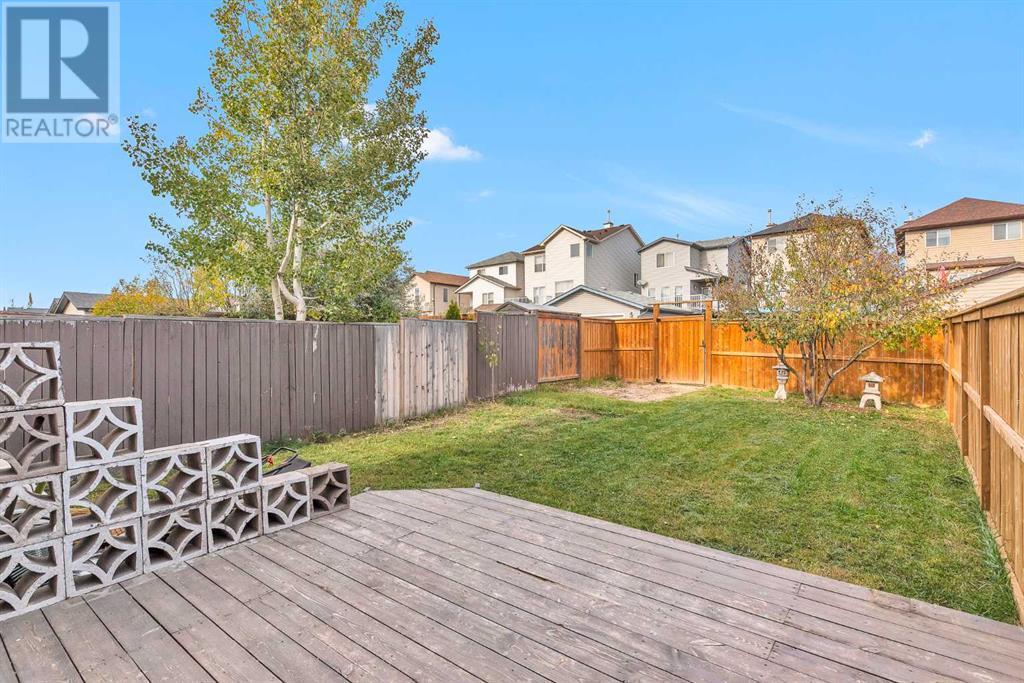239 Covemeadow Crescent Ne Calgary, Alberta T3K 6B1
$499,800
Welcome to this inviting 3-bedroom, 1.5-bathroom home in the family-friendly neighborhood of Coventry Hills. Upon entering, you’ll be greeted by a bright, open-concept main floor featuring durable laminate flooring and newer 4-inch white baseboards throughout. The spacious living room flows seamlessly into a cozy dining area, while the well-equipped kitchen boasts a large island, induction stove, rangehood, modern appliances, and a generous pantry—perfect for everyday meals and entertaining. Completing the main level is a convenient half bath. Upstairs, you’ll find three generously sized bedrooms along with a full bathroom, providing ample space for family living. The unfinished basement offers excellent potential for future development, featuring a Micro-lam beam and a corner-positioned furnace to optimize the space. Outside, enjoy relaxing or entertaining on the large deck that overlooks a nearby park just half a block away. Additional highlights include roughed-in central vacuum. Conveniently located just three blocks from transit and benefiting from a fully paved alley, this move-in ready home perfectly combines comfort, convenience, and a prime location for family living! (id:52784)
Property Details
| MLS® Number | A2169268 |
| Property Type | Single Family |
| Neigbourhood | Coventry Hills |
| Community Name | Coventry Hills |
| AmenitiesNearBy | Park, Playground, Schools, Shopping |
| Features | Back Lane |
| ParkingSpaceTotal | 1 |
| Plan | 0411332 |
| Structure | Deck |
Building
| BathroomTotal | 2 |
| BedroomsAboveGround | 3 |
| BedroomsTotal | 3 |
| Appliances | Washer, Refrigerator, Dishwasher, Dryer, Microwave, Hood Fan, Window Coverings |
| BasementDevelopment | Unfinished |
| BasementType | Full (unfinished) |
| ConstructedDate | 2004 |
| ConstructionMaterial | Wood Frame |
| ConstructionStyleAttachment | Semi-detached |
| CoolingType | None |
| ExteriorFinish | Vinyl Siding |
| FlooringType | Carpeted, Laminate, Linoleum |
| FoundationType | Poured Concrete |
| HalfBathTotal | 1 |
| HeatingFuel | Natural Gas |
| HeatingType | Forced Air |
| StoriesTotal | 2 |
| SizeInterior | 1360 Sqft |
| TotalFinishedArea | 1360 Sqft |
| Type | Duplex |
Parking
| Other | |
| Parking Pad |
Land
| Acreage | No |
| FenceType | Fence |
| LandAmenities | Park, Playground, Schools, Shopping |
| LandscapeFeatures | Landscaped |
| SizeDepth | 33.49 M |
| SizeFrontage | 7.62 M |
| SizeIrregular | 255.00 |
| SizeTotal | 255 M2|0-4,050 Sqft |
| SizeTotalText | 255 M2|0-4,050 Sqft |
| ZoningDescription | R-g |
Rooms
| Level | Type | Length | Width | Dimensions |
|---|---|---|---|---|
| Basement | Laundry Room | 4.58 Ft x 10.33 Ft | ||
| Main Level | Living Room | 15.33 Ft x 13.08 Ft | ||
| Main Level | Kitchen | 13.42 Ft x 8.08 Ft | ||
| Main Level | Dining Room | 8.67 Ft x 7.58 Ft | ||
| Main Level | 2pc Bathroom | 5.17 Ft x 4.75 Ft | ||
| Upper Level | Primary Bedroom | 13.75 Ft x 11.92 Ft | ||
| Upper Level | Bedroom | 12.83 Ft x 9.00 Ft | ||
| Upper Level | Bedroom | 10.08 Ft x 9.42 Ft | ||
| Upper Level | 4pc Bathroom | 10.17 Ft x 4.92 Ft |
https://www.realtor.ca/real-estate/27556254/239-covemeadow-crescent-ne-calgary-coventry-hills
Interested?
Contact us for more information

