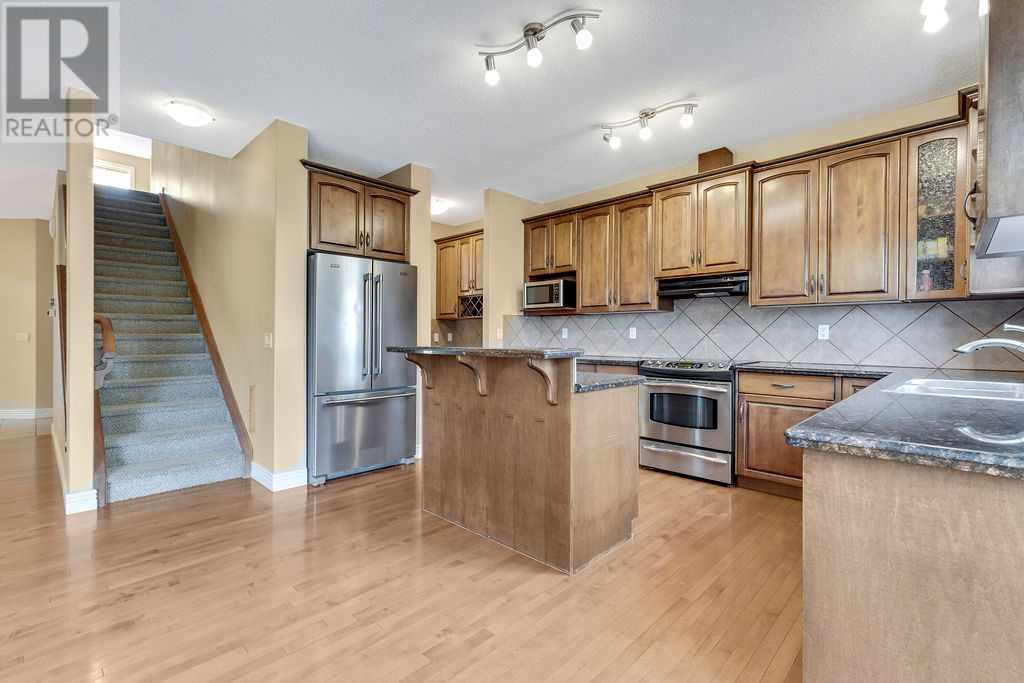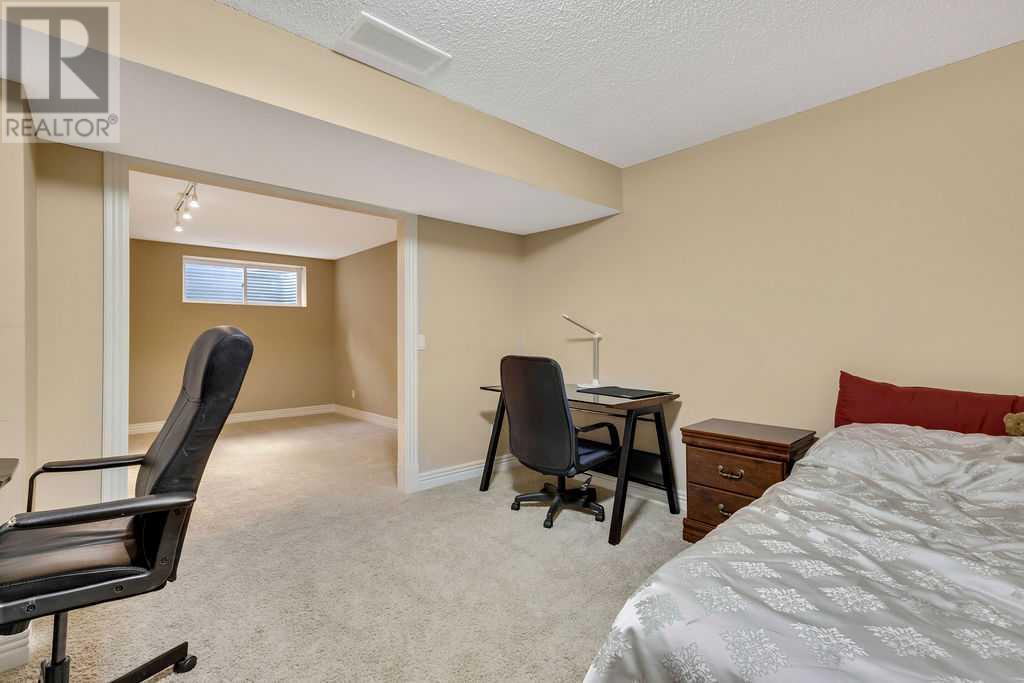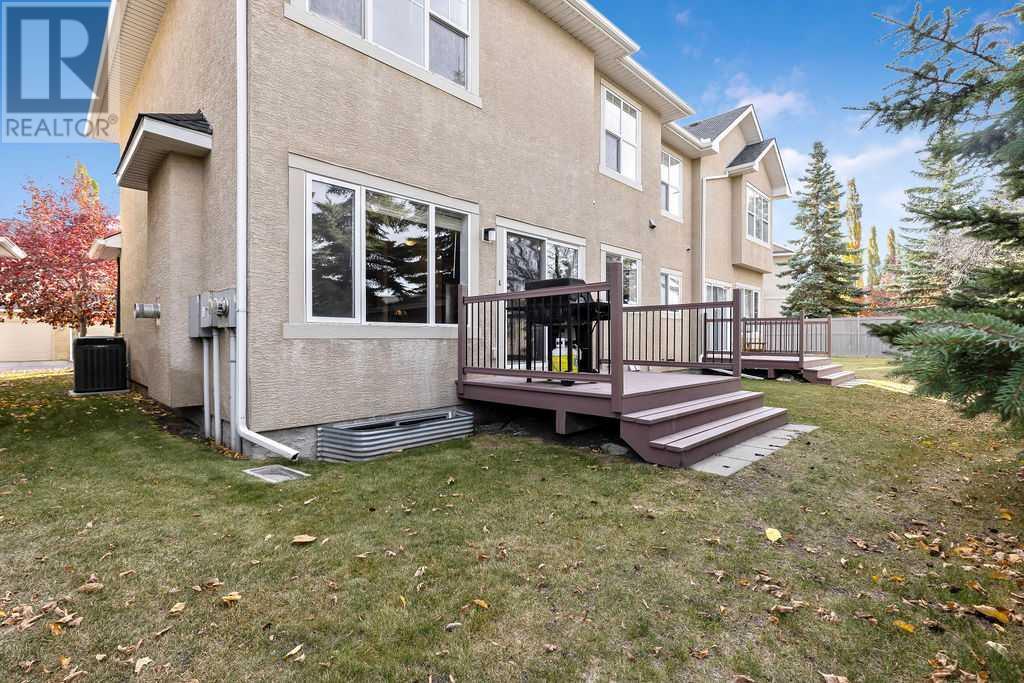75, 39 Strathlea Common Sw Calgary, Alberta T3H 5P8
$599,999Maintenance, Common Area Maintenance, Insurance, Ground Maintenance, Property Management, Reserve Fund Contributions, Waste Removal
$330 Monthly
Maintenance, Common Area Maintenance, Insurance, Ground Maintenance, Property Management, Reserve Fund Contributions, Waste Removal
$330 MonthlyDiscover a rare opportunity to own a stunning home in the sought-after community of Strathcona Park, all at an incredible value! This maintenance-free living space features an open-concept design, boasting over 2,000 square feet, with nearly 3,000 square feet of total living area, including a beautifully developed basement. This inviting home includes 3 spacious bedrooms and 3.5 baths, offering plenty of space for family and guests. Enjoy the convenience of an attached double garage and the comfort of air conditioning for those warm summer days. The spacious primary suite includes a large ensuite, perfect for relaxation. Step outside to a west-facing backyard, ideal for enjoying the evening sun while you relax on the back deck.With the west ring road just around the corner, commutes are a breeze, less than one hour to the Rocky Mountains! Only 15 mins to downtown. Families will appreciate the nearby schools and easy access to transit. Don’t miss out on this exceptional chance to embrace a vibrant community lifestyle! Schedule a viewing today! (id:52784)
Property Details
| MLS® Number | A2173730 |
| Property Type | Single Family |
| Neigbourhood | Aspen Woods |
| Community Name | Strathcona Park |
| AmenitiesNearBy | Park, Schools, Shopping |
| CommunityFeatures | Pets Allowed |
| Features | Pvc Window, No Animal Home, No Smoking Home, Parking |
| ParkingSpaceTotal | 3 |
| Plan | 0311940 |
| Structure | Deck |
Building
| BathroomTotal | 4 |
| BedroomsAboveGround | 3 |
| BedroomsTotal | 3 |
| Appliances | Washer, Refrigerator, Range - Electric, Dishwasher, Dryer, Microwave, Hood Fan, Window Coverings, Garage Door Opener, Water Heater - Gas |
| BasementDevelopment | Finished |
| BasementType | Full (finished) |
| ConstructedDate | 2004 |
| ConstructionMaterial | Wood Frame |
| ConstructionStyleAttachment | Semi-detached |
| CoolingType | Central Air Conditioning |
| ExteriorFinish | Stucco |
| FireProtection | Smoke Detectors |
| FireplacePresent | Yes |
| FireplaceTotal | 1 |
| FlooringType | Carpeted, Hardwood, Tile |
| FoundationType | Poured Concrete |
| HalfBathTotal | 1 |
| HeatingFuel | Natural Gas |
| HeatingType | Other, Forced Air |
| StoriesTotal | 2 |
| SizeInterior | 2015.67 Sqft |
| TotalFinishedArea | 2015.67 Sqft |
| Type | Duplex |
Parking
| Attached Garage | 2 |
Land
| Acreage | No |
| FenceType | Partially Fenced |
| LandAmenities | Park, Schools, Shopping |
| LandscapeFeatures | Landscaped |
| SizeDepth | 29.18 M |
| SizeFrontage | 6.2 M |
| SizeIrregular | 271.00 |
| SizeTotal | 271 M2|0-4,050 Sqft |
| SizeTotalText | 271 M2|0-4,050 Sqft |
| ZoningDescription | R-g |
Rooms
| Level | Type | Length | Width | Dimensions |
|---|---|---|---|---|
| Second Level | Primary Bedroom | 11.83 Ft x 13.08 Ft | ||
| Second Level | Bedroom | 9.75 Ft x 9.75 Ft | ||
| Second Level | Bedroom | 9.50 Ft x 9.75 Ft | ||
| Second Level | 4pc Bathroom | 5.83 Ft x 7.50 Ft | ||
| Second Level | 4pc Bathroom | 9.08 Ft x 14.00 Ft | ||
| Second Level | Bonus Room | 12.42 Ft x 16.50 Ft | ||
| Basement | Other | 12.50 Ft x 13.00 Ft | ||
| Basement | Family Room | 12.75 Ft x 25.83 Ft | ||
| Basement | Furnace | 10.00 Ft x 11.75 Ft | ||
| Basement | 3pc Bathroom | 4.75 Ft x 9.42 Ft | ||
| Main Level | Other | 5.25 Ft x 7.83 Ft | ||
| Main Level | Kitchen | 9.83 Ft x 13.08 Ft | ||
| Main Level | Dining Room | 9.75 Ft x 14.50 Ft | ||
| Main Level | Living Room | 15.83 Ft x 16.50 Ft | ||
| Main Level | Other | 3.25 Ft x 11.92 Ft | ||
| Main Level | 2pc Bathroom | 3.42 Ft x 6.25 Ft |
https://www.realtor.ca/real-estate/27556294/75-39-strathlea-common-sw-calgary-strathcona-park
Interested?
Contact us for more information





























