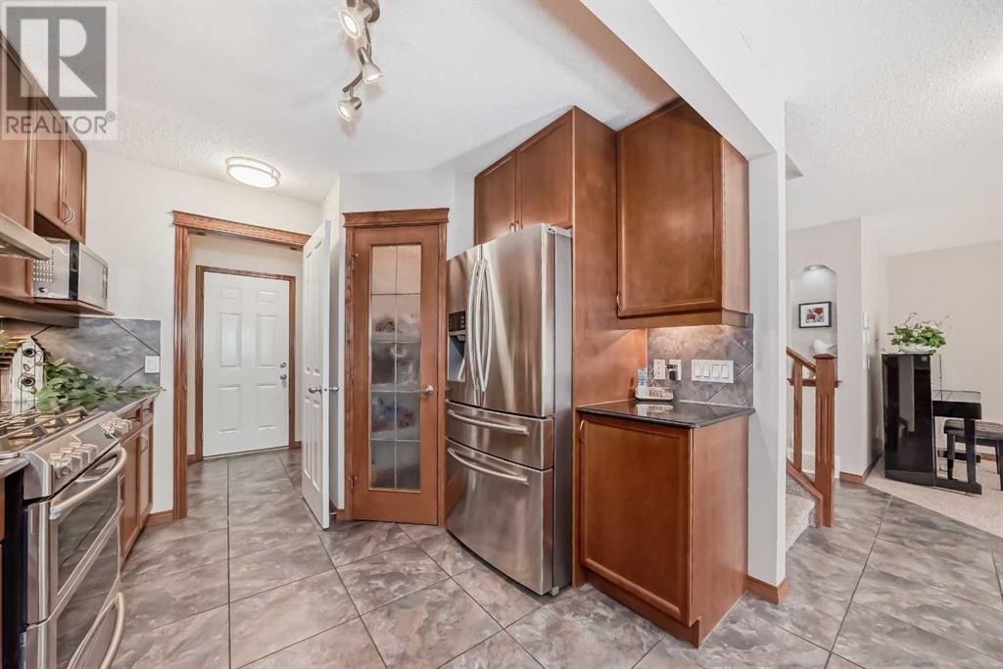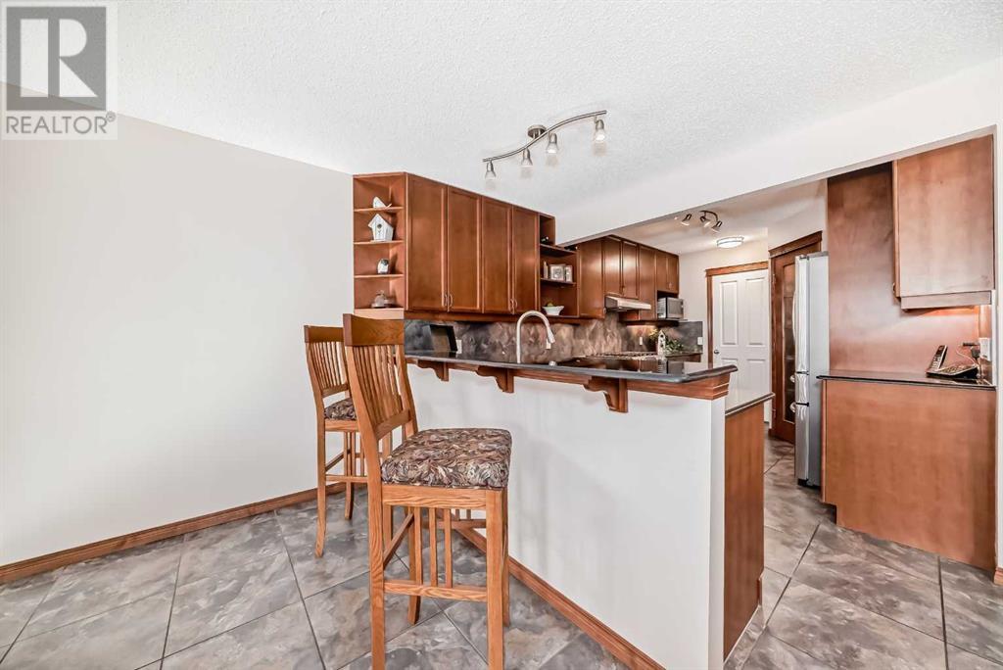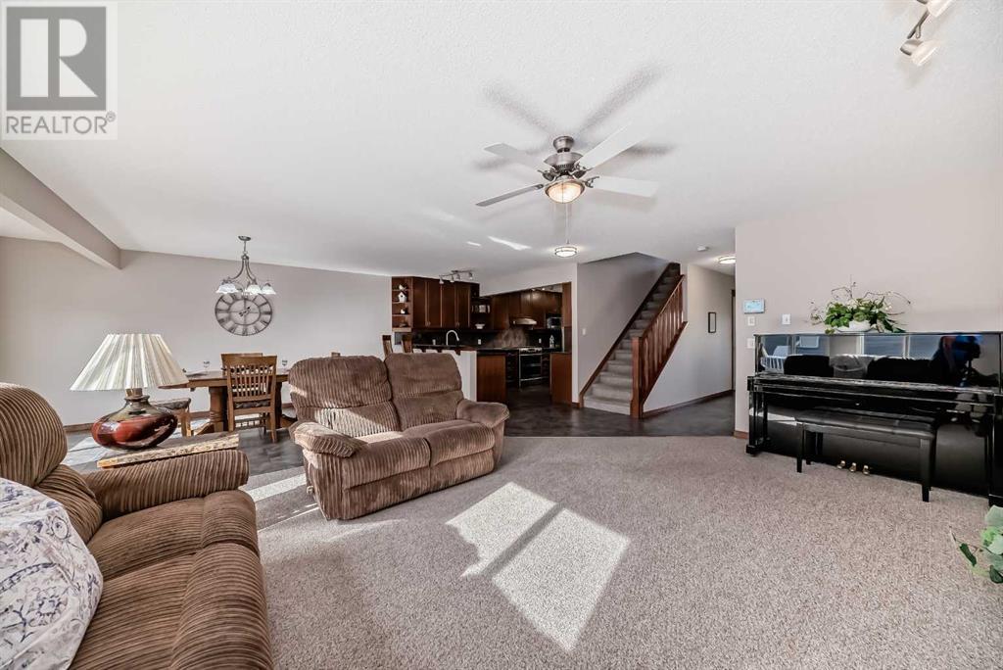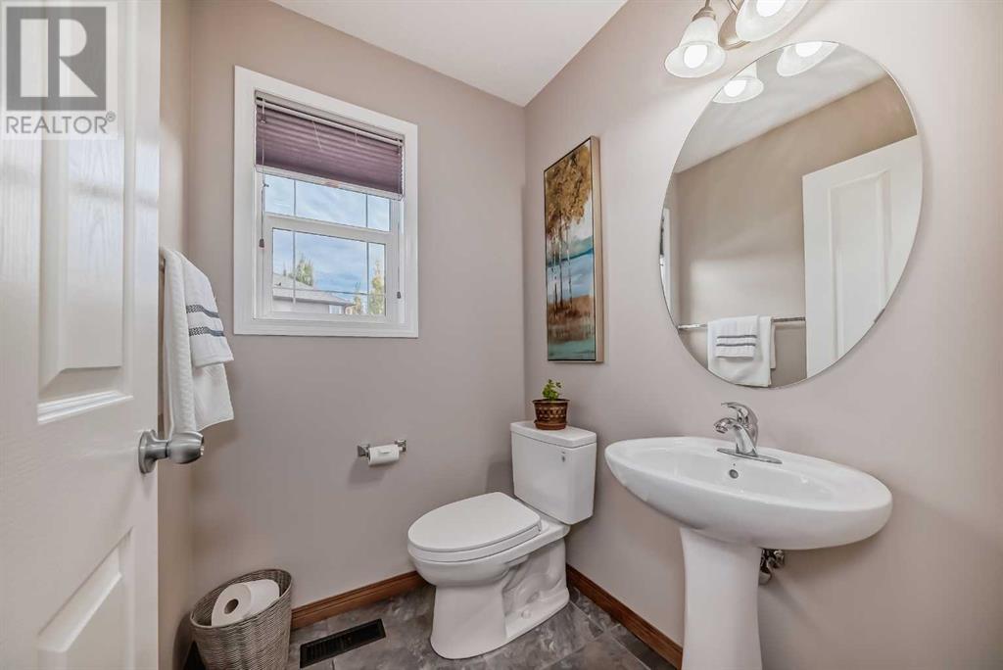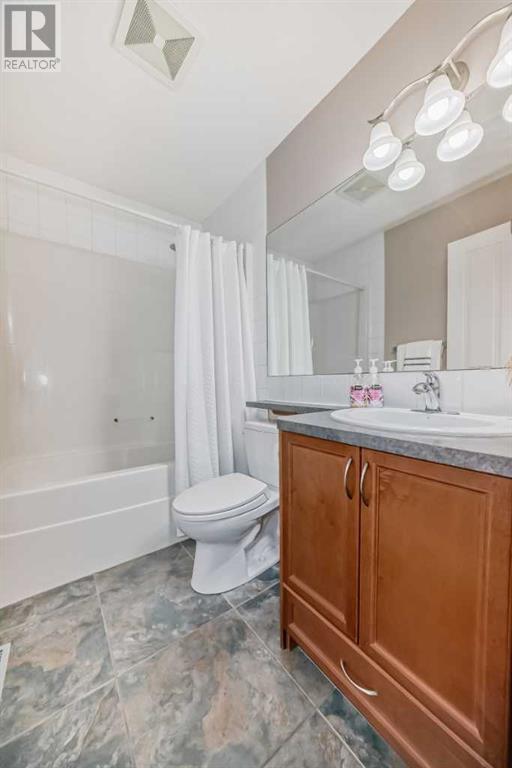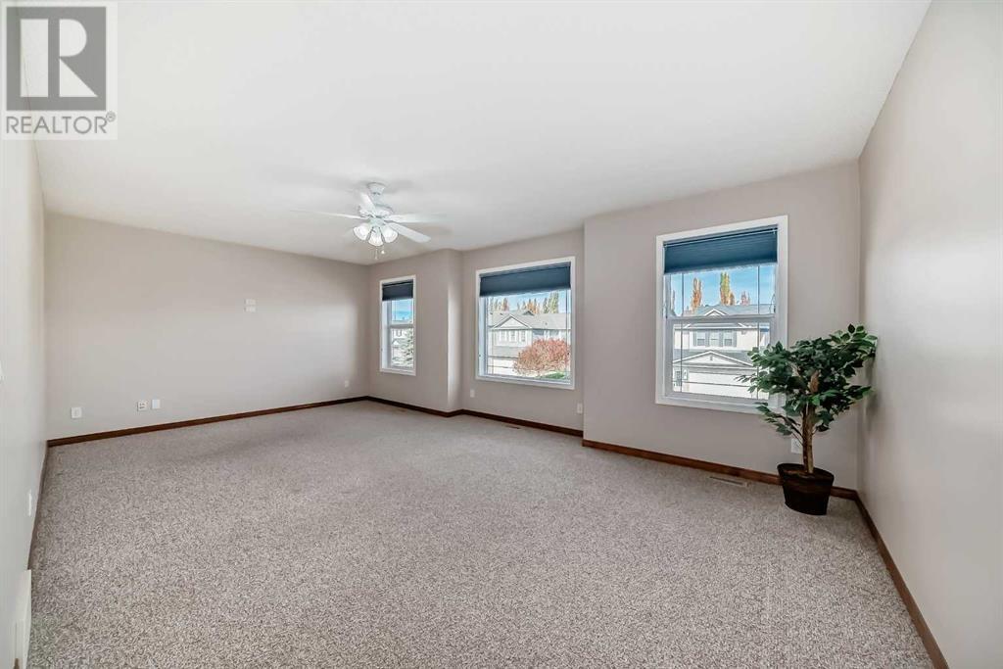4 Bedroom
4 Bathroom
2224.1 sqft
Fireplace
Central Air Conditioning
Forced Air
$794,900
Prime Location! LAKE ACCESS(Lake Chaparral) This beautiful Shane-built, two-story home is perfectly located near Fish Creek Park, Sicome Lake, and 168th Ave, offering easy access to top amenities like grocery stores, restaurants, a theatre, banks, and the C-train. Major routes such as 22X, Deerfoot Trail, and Stoney Trail are nearby.Situated on a large corner lot, this meticulously maintained home has had only one proud owner. The main floor features ceramic tile in the traffic areas and kitchen, which boasts maple cabinetry, corner pantry, granite countertops, upgraded stainless steel appliances, and a spacious L-shaped island with an eating bar. The kitchen is open to the dining area and living room, where a cozy gas fireplace and large windows overlook the expansive south-facing deck and massive backyard. Large entryway with built-in bench and huge walk-in closet. A convenient half bath and laundry room with access to the OVERSIZED heated garage (insulated, with plywood walls, an electric door opener, and mezzanine storage) complete the main level.Upstairs, enjoy a generous bonus room, a pocket office with custom shelving, and three large bedrooms. The large master bedroom, facing the backyard, offers a 5-piece ensuite with a jacuzzi tub, stand-up shower, and walk-in closet. Two additional bedrooms feature ample closet space.The fully developed basement has a spacious rec room (large enough for a pool table), a fourth bedroom, a 4-piece bath, and a storage room that can also serve as a cold room. Recent updates include a 75-gallon hot water tank, newer shingles, siding, soffit, and fascia (all replaced in the past two years). Additional features include custom Hunter Douglas blinds, fresh paint, a Vacuflo system, central air conditioning, and a phantom screen door at the back entrance.This home is move-in ready and an absolute must-see—showing 10 out of 10! Incredible value in a prime location. (id:52784)
Property Details
|
MLS® Number
|
A2170266 |
|
Property Type
|
Single Family |
|
Neigbourhood
|
Walden |
|
Community Name
|
Chaparral |
|
AmenitiesNearBy
|
Golf Course, Park, Playground, Recreation Nearby, Schools, Shopping, Water Nearby |
|
CommunityFeatures
|
Golf Course Development, Lake Privileges |
|
Features
|
Gas Bbq Hookup |
|
ParkingSpaceTotal
|
6 |
|
Plan
|
0611807 |
|
Structure
|
Deck |
Building
|
BathroomTotal
|
4 |
|
BedroomsAboveGround
|
3 |
|
BedroomsBelowGround
|
1 |
|
BedroomsTotal
|
4 |
|
Amenities
|
Clubhouse, Recreation Centre |
|
Appliances
|
Washer, Refrigerator, Gas Stove(s), Dishwasher, Dryer, Microwave, Hood Fan, Window Coverings, Garage Door Opener |
|
BasementDevelopment
|
Finished |
|
BasementType
|
Full (finished) |
|
ConstructedDate
|
2007 |
|
ConstructionMaterial
|
Wood Frame |
|
ConstructionStyleAttachment
|
Detached |
|
CoolingType
|
Central Air Conditioning |
|
ExteriorFinish
|
Stone, Vinyl Siding |
|
FireplacePresent
|
Yes |
|
FireplaceTotal
|
1 |
|
FlooringType
|
Carpeted, Hardwood, Linoleum, Tile |
|
FoundationType
|
Poured Concrete |
|
HalfBathTotal
|
1 |
|
HeatingFuel
|
Natural Gas |
|
HeatingType
|
Forced Air |
|
StoriesTotal
|
2 |
|
SizeInterior
|
2224.1 Sqft |
|
TotalFinishedArea
|
2224.1 Sqft |
|
Type
|
House |
Parking
|
Concrete
|
|
|
Attached Garage
|
2 |
|
Garage
|
|
|
Heated Garage
|
|
|
Oversize
|
|
Land
|
Acreage
|
No |
|
FenceType
|
Fence |
|
LandAmenities
|
Golf Course, Park, Playground, Recreation Nearby, Schools, Shopping, Water Nearby |
|
SizeDepth
|
35.99 M |
|
SizeFrontage
|
14.95 M |
|
SizeIrregular
|
619.00 |
|
SizeTotal
|
619 M2|4,051 - 7,250 Sqft |
|
SizeTotalText
|
619 M2|4,051 - 7,250 Sqft |
|
ZoningDescription
|
R-g |
Rooms
| Level |
Type |
Length |
Width |
Dimensions |
|
Basement |
Furnace |
|
|
10.42 Ft x 8.58 Ft |
|
Basement |
4pc Bathroom |
|
|
7.00 Ft x 4.92 Ft |
|
Basement |
Storage |
|
|
9.83 Ft x 3.67 Ft |
|
Basement |
Family Room |
|
|
23.83 Ft x 18.33 Ft |
|
Basement |
Other |
|
|
3.33 Ft x 5.58 Ft |
|
Basement |
Bedroom |
|
|
9.42 Ft x 14.17 Ft |
|
Main Level |
Living Room |
|
|
14.00 Ft x 19.00 Ft |
|
Main Level |
Dining Room |
|
|
10.92 Ft x 16.67 Ft |
|
Main Level |
Kitchen |
|
|
9.92 Ft x 15.67 Ft |
|
Main Level |
Pantry |
|
|
4.25 Ft x 3.75 Ft |
|
Main Level |
Laundry Room |
|
|
9.67 Ft x 5.08 Ft |
|
Main Level |
2pc Bathroom |
|
|
5.17 Ft x 4.67 Ft |
|
Main Level |
Other |
|
|
6.25 Ft x 4.42 Ft |
|
Main Level |
Other |
|
|
10.92 Ft x 7.00 Ft |
|
Upper Level |
Primary Bedroom |
|
|
14.67 Ft x 13.58 Ft |
|
Upper Level |
Other |
|
|
7.50 Ft x 6.00 Ft |
|
Upper Level |
5pc Bathroom |
|
|
11.92 Ft x 12.17 Ft |
|
Upper Level |
Bedroom |
|
|
10.00 Ft x 10.92 Ft |
|
Upper Level |
4pc Bathroom |
|
|
7.50 Ft x 4.92 Ft |
|
Upper Level |
Office |
|
|
7.50 Ft x 7.25 Ft |
|
Upper Level |
Bonus Room |
|
|
20.92 Ft x 11.92 Ft |
|
Upper Level |
Bedroom |
|
|
10.00 Ft x 11.00 Ft |
https://www.realtor.ca/real-estate/27556655/244-chapalina-terrace-se-calgary-chaparral





