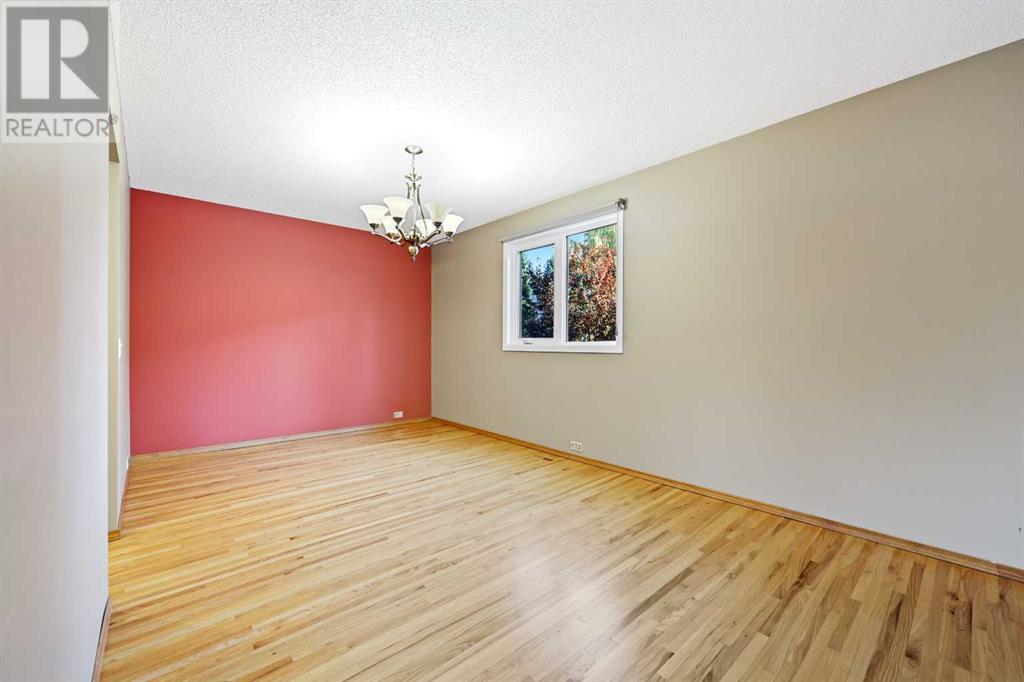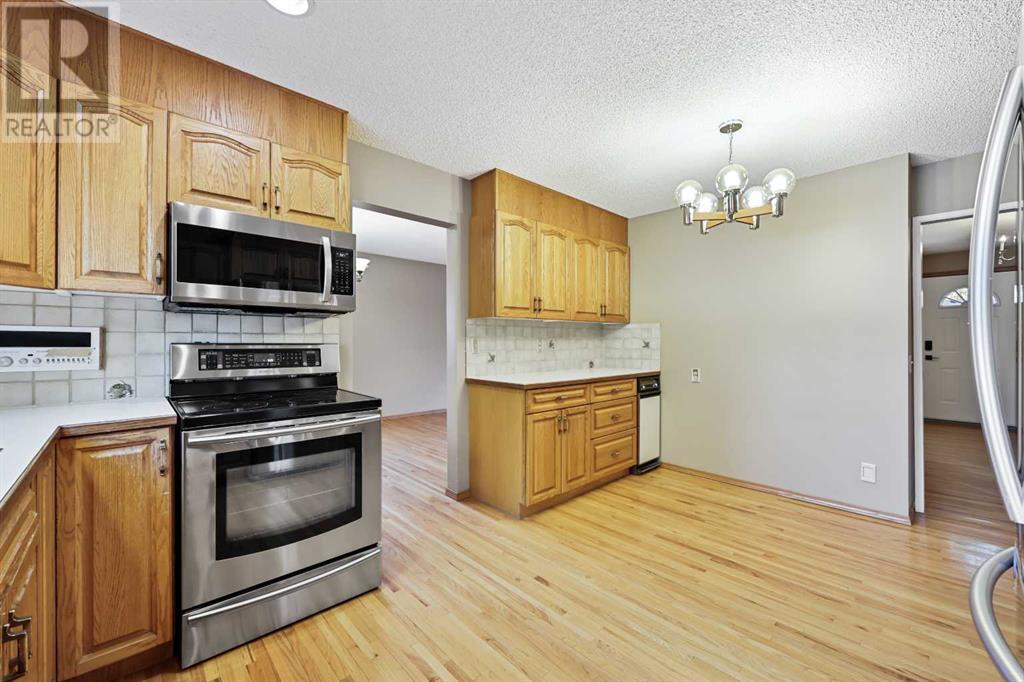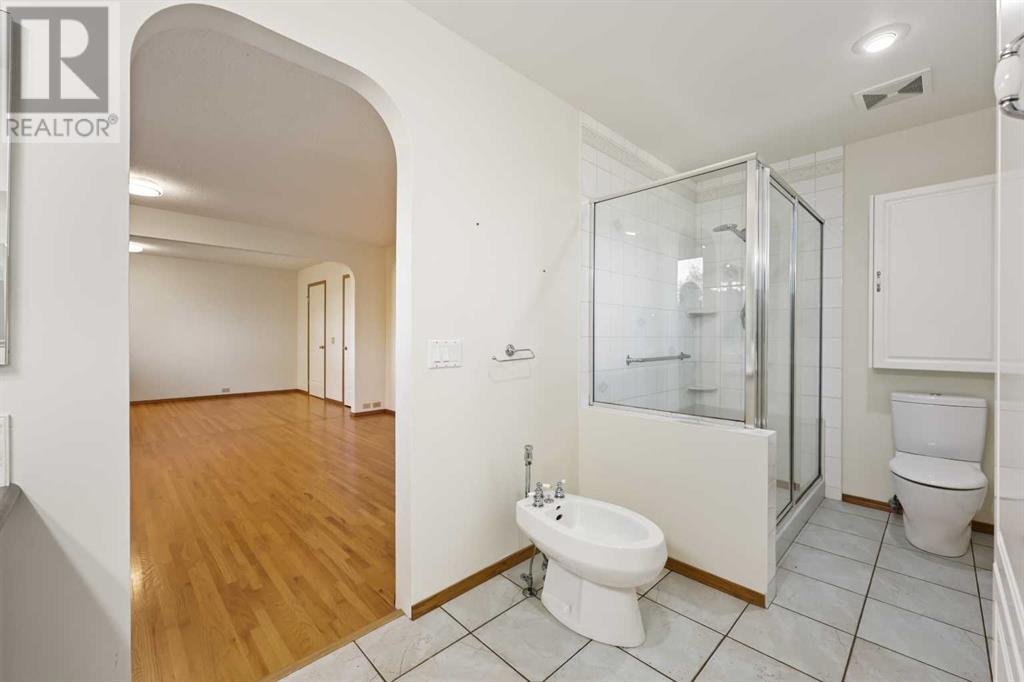5 Bedroom
4 Bathroom
2195 sqft
Fireplace
None
Forced Air
Garden Area, Landscaped, Lawn
$849,900
*OPEN HOUSE CANCELLED* Welcome to this charming and well-maintained 2-story split in the sought-after, family-friendly community of Palliser. Situated on an amazing oversized reverse pie lot, this spacious home offers a total of 5 bedrooms and 3.5 bathrooms, perfect for families of all sizes. Thoughtfully updated with newer windows and roof, this home exudes both warmth and character. Step inside to a bright and inviting living room, enhanced by a sunroom that fills the main level with natural light. The main floor's layout features multiple living areas, creating a seamless flow for daily life and entertaining. The kitchen provides ample room for meal preparation and gatherings, complemented by abundant storage and a picturesque bay window overlooking the rear deck. A convenient 2-piece bathroom, laundry room, and mudroom complete the main level. Upstairs, discover three bedrooms, including a king-size primary suite with a 5-piece ensuite and a 4-piece family bath. The primary bedroom could easily be converted back to its original layout to add a 4th bedroom. The lower level expands your living space with two large bedrooms, bright windows, and a 3-piece bathroom with a walk-in shower, offering versatile options for recreation or guest accommodations. Step outside to an expansive backyard, one of the home's standout features. It boasts an oversized deck that is ideal for outdoor dining and entertaining, and well-kept gardens. The double attached front garage offers ample room for parking and storage, catering to the needs of busy families and hobbyists alike. An additional fenced-in parking pad with alley access provides the perfect space for a camper or extra storage. Nestled on a quiet, tree-lined street in Palliser, this home is conveniently located near top-rated schools, the Glenmore Reservoir's scenic pathways, Glenmore Landing, Heritage Park, and Southland Leisure Centre. With quick access to major transportation routes, this property truly has it all. Don’t miss the opportunity to make this beautiful home your own! (id:52784)
Property Details
|
MLS® Number
|
A2172670 |
|
Property Type
|
Single Family |
|
Community Name
|
Palliser |
|
AmenitiesNearBy
|
Park, Playground, Schools, Shopping |
|
Features
|
No Animal Home, No Smoking Home |
|
ParkingSpaceTotal
|
2 |
|
Plan
|
6073jk |
|
Structure
|
Deck |
Building
|
BathroomTotal
|
4 |
|
BedroomsAboveGround
|
3 |
|
BedroomsBelowGround
|
2 |
|
BedroomsTotal
|
5 |
|
Appliances
|
Washer, Refrigerator, Oven - Electric, Dishwasher, Dryer, Microwave, Garage Door Opener |
|
BasementDevelopment
|
Finished |
|
BasementType
|
Full (finished) |
|
ConstructedDate
|
1969 |
|
ConstructionStyleAttachment
|
Detached |
|
CoolingType
|
None |
|
ExteriorFinish
|
Brick, Wood Siding |
|
FireplacePresent
|
Yes |
|
FireplaceTotal
|
1 |
|
FlooringType
|
Ceramic Tile, Hardwood, Laminate |
|
FoundationType
|
Poured Concrete |
|
HalfBathTotal
|
1 |
|
HeatingFuel
|
Natural Gas |
|
HeatingType
|
Forced Air |
|
StoriesTotal
|
2 |
|
SizeInterior
|
2195 Sqft |
|
TotalFinishedArea
|
2195 Sqft |
|
Type
|
House |
Parking
Land
|
Acreage
|
No |
|
FenceType
|
Fence |
|
LandAmenities
|
Park, Playground, Schools, Shopping |
|
LandscapeFeatures
|
Garden Area, Landscaped, Lawn |
|
SizeDepth
|
45.25 M |
|
SizeFrontage
|
11.17 M |
|
SizeIrregular
|
790.00 |
|
SizeTotal
|
790 M2|7,251 - 10,889 Sqft |
|
SizeTotalText
|
790 M2|7,251 - 10,889 Sqft |
|
ZoningDescription
|
R-cg |
Rooms
| Level |
Type |
Length |
Width |
Dimensions |
|
Second Level |
Primary Bedroom |
|
|
24.42 Ft x 12.00 Ft |
|
Second Level |
5pc Bathroom |
|
|
13.92 Ft x 6.00 Ft |
|
Second Level |
Bedroom |
|
|
11.17 Ft x 10.92 Ft |
|
Second Level |
Bedroom |
|
|
13.92 Ft x 10.92 Ft |
|
Second Level |
4pc Bathroom |
|
|
9.67 Ft x 4.92 Ft |
|
Lower Level |
Recreational, Games Room |
|
|
30.00 Ft x 11.17 Ft |
|
Lower Level |
Bedroom |
|
|
12.83 Ft x 9.08 Ft |
|
Lower Level |
Bedroom |
|
|
13.17 Ft x 9.08 Ft |
|
Lower Level |
Storage |
|
|
18.17 Ft x 5.00 Ft |
|
Lower Level |
Workshop |
|
|
8.67 Ft x 5.58 Ft |
|
Lower Level |
3pc Bathroom |
|
|
7.92 Ft x 6.00 Ft |
|
Lower Level |
Furnace |
|
|
7.42 Ft x 6.75 Ft |
|
Main Level |
Living Room |
|
|
16.25 Ft x 14.92 Ft |
|
Main Level |
Sunroom |
|
|
16.33 Ft x 4.50 Ft |
|
Main Level |
Kitchen |
|
|
11.08 Ft x 8.17 Ft |
|
Main Level |
Dining Room |
|
|
15.33 Ft x 9.92 Ft |
|
Main Level |
Breakfast |
|
|
7.58 Ft x 6.17 Ft |
|
Main Level |
Family Room |
|
|
19.25 Ft x 12.25 Ft |
|
Main Level |
Laundry Room |
|
|
10.83 Ft x 8.75 Ft |
|
Main Level |
2pc Bathroom |
|
|
5.75 Ft x 5.33 Ft |
https://www.realtor.ca/real-estate/27547987/9415-paliswood-way-sw-calgary-palliser



































