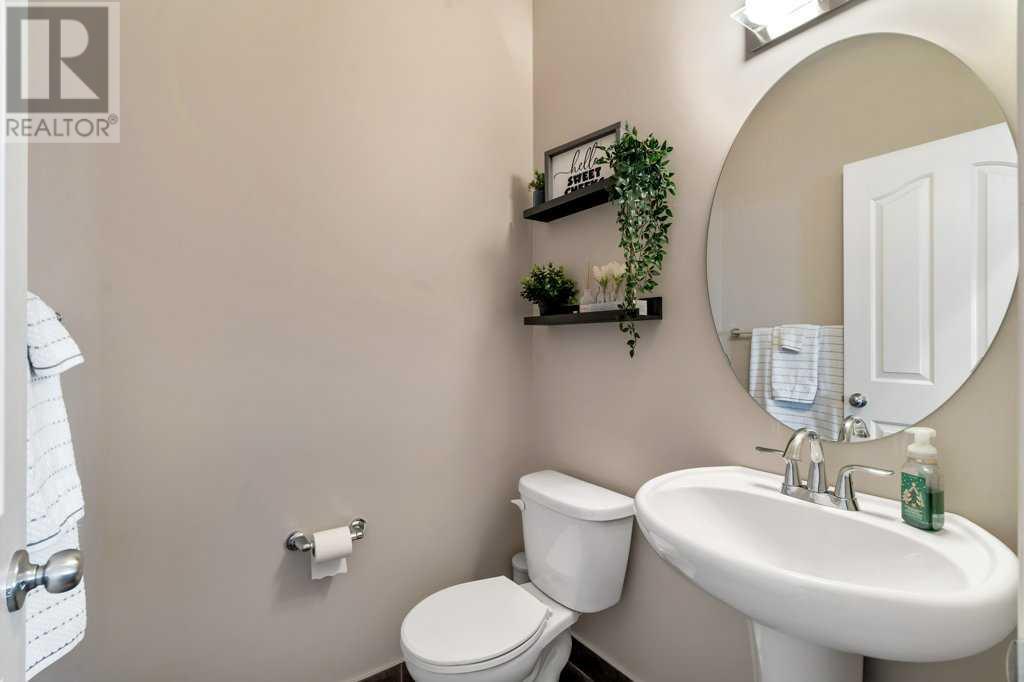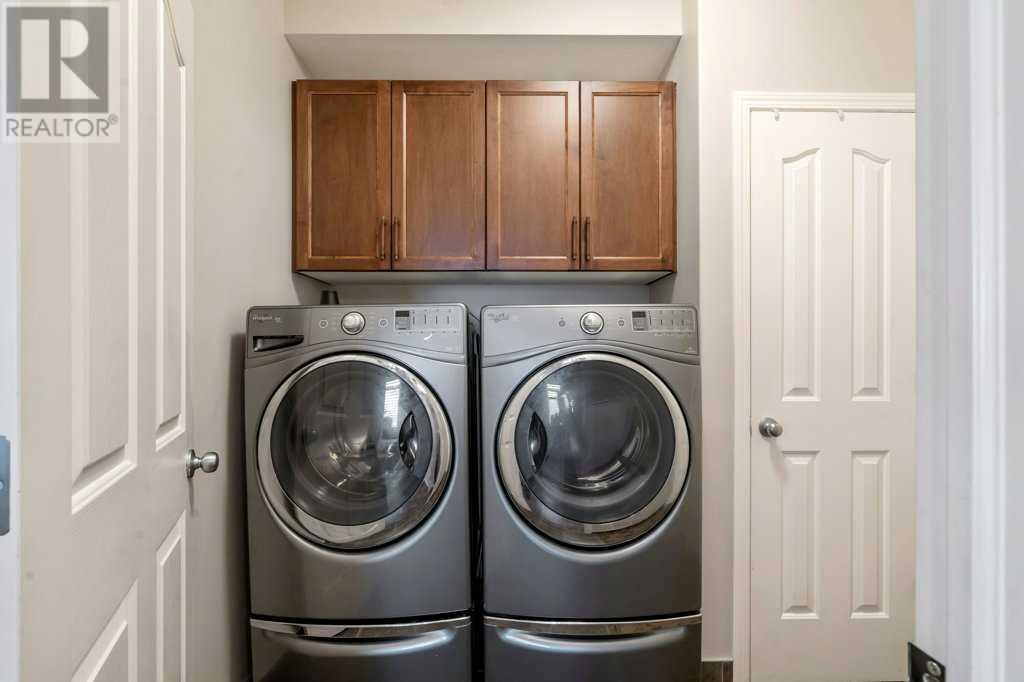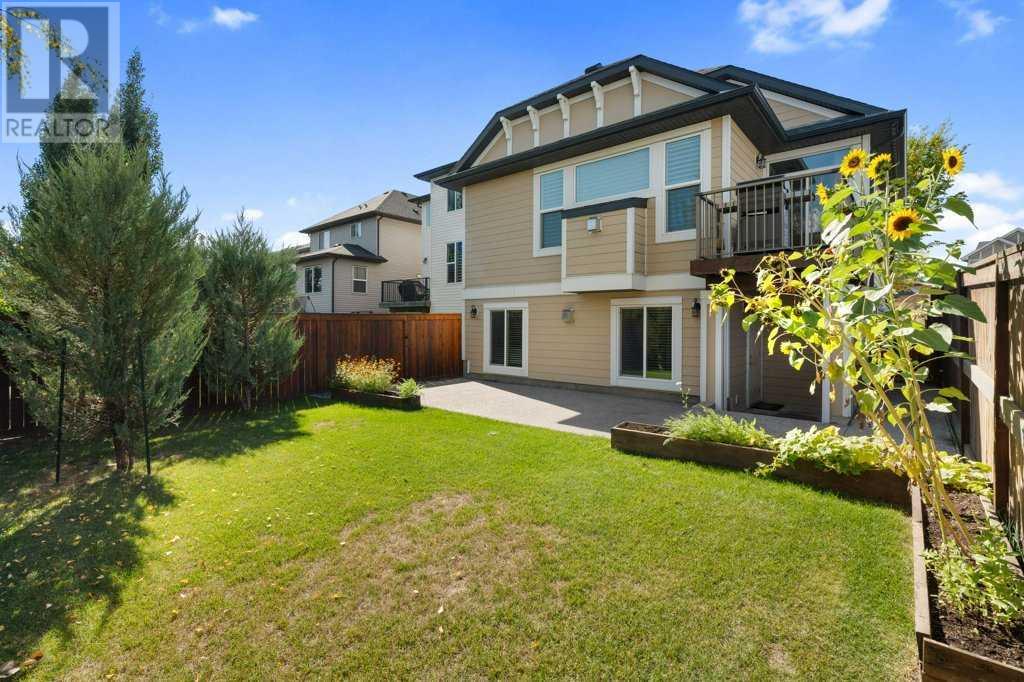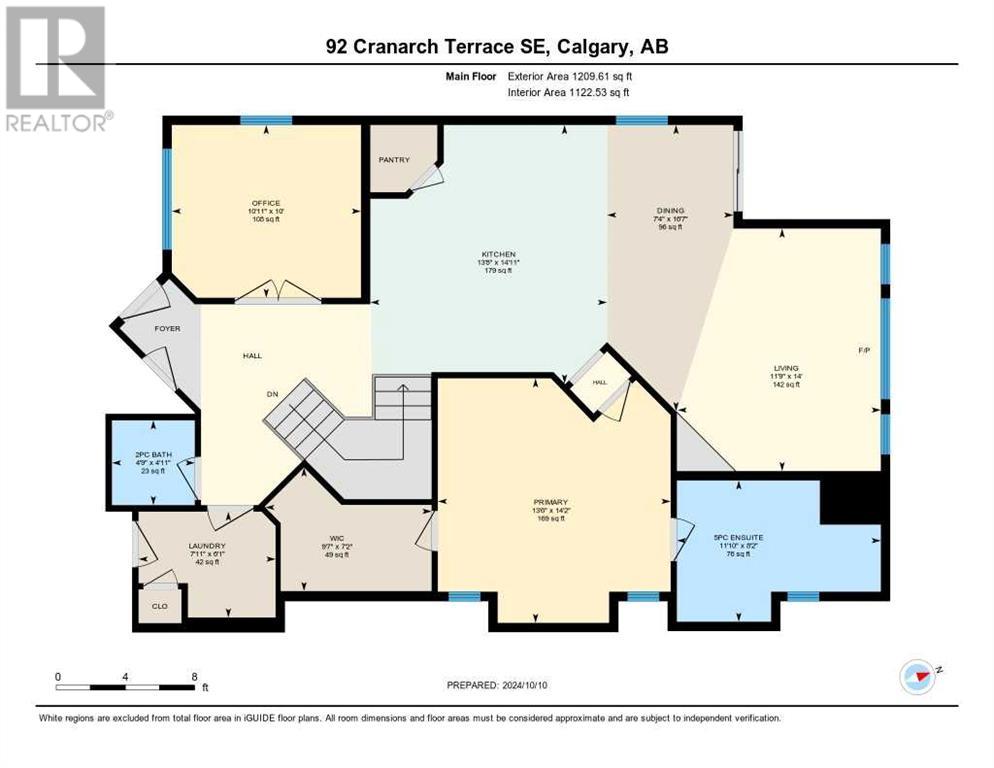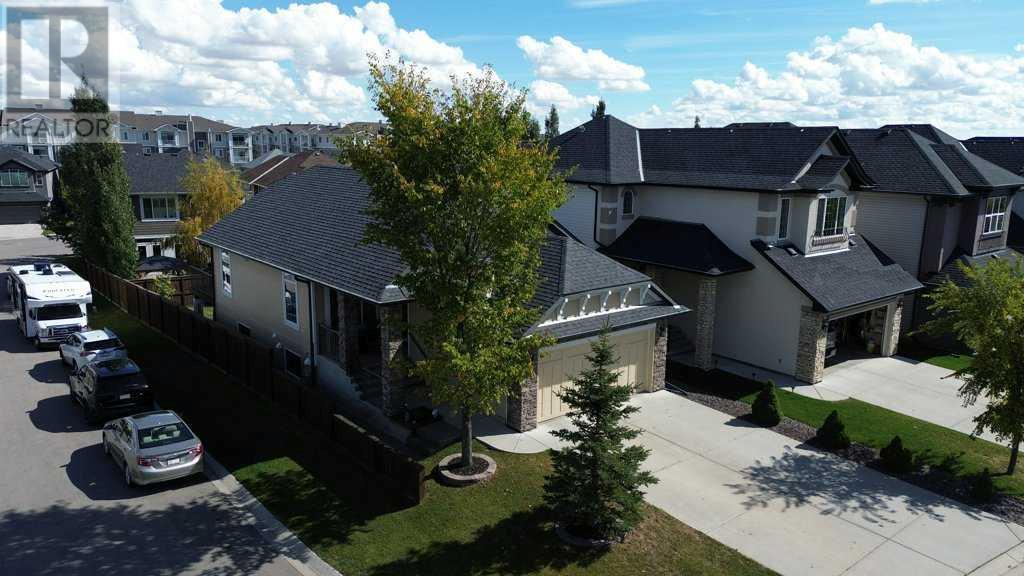3 Bedroom
3 Bathroom
1209.61 sqft
Bungalow
Fireplace
Central Air Conditioning
Forced Air
Landscaped
$835,000
Welcome to Cranston! This meticulously maintained home offers an incredible combination of thoughtful upgrades, modern conveniences, and timeless style. With numerous custom touches both inside and out, this property is designed to enhance everyday living and entertaining. As you step inside, you'll notice the elegant touches throughout, including Hunter Douglas fabric sheer blinds that add a refined, cohesive look to the entire home. The main and upper levels feature upgraded hardwood flooring and tile with epoxy grout, meaning no more maintenance worries. The kitchen is a chef’s dream with upgraded granite, an under-mount sink, under and in-cabinet lighting, and built-in KitchenAid appliances. The in-ceiling speakers in the kitchen, living room, and primary bedroom also make entertaining a breeze. The primary suite is a true retreat, having been extended to include a sitting area. The spa-like ensuite is complete with an upgraded air jet soaker tub and geyser system, fully tiled shower with a bench, and a marble vanity with under-mount sinks, not to mention built-in niches and a generous walk-in closet. Downstairs, the fully finished walk-out basement includes a large rec-room with direct access to the yard, plus 2 bedrooms and a 4-pc bath. Upgraded at a cost of $25,000, and features a fireplace with blower, Hunter Douglas blinds throughout, and the basement windows, including walkout windows, have been enlarged for added natural light and comfort. Outside, the exterior has been thoughtfully updated, including durable Hardi-board siding and a recently stained fence. The cement pad extends along the side of the house and into the backyard, creating a perfect space for outdoor activities, and energy-efficient Gemstone lights add a beautiful, functional touch to the exterior. A gas line on the porch offers a convenient setup for BBQs, and the extended garage features an additional four feet of space, fully finished and painted, with plenty of shelving for extra stora ge. Additional features include central air conditioning (serviced annually), a new hot water tank installed last year, a new blower fan in the furnace this spring, and a water softener. The home also comes equipped with a central vacuum system for added convenience. With its impeccable upgrades, attention to detail, and welcoming atmosphere, this home truly stands out as a must-see! (id:52784)
Property Details
|
MLS® Number
|
A2173231 |
|
Property Type
|
Single Family |
|
Neigbourhood
|
Cranston |
|
Community Name
|
Cranston |
|
AmenitiesNearBy
|
Park, Playground, Schools, Shopping |
|
Features
|
Other |
|
ParkingSpaceTotal
|
2 |
|
Plan
|
1213557 |
|
Structure
|
Deck |
Building
|
BathroomTotal
|
3 |
|
BedroomsAboveGround
|
1 |
|
BedroomsBelowGround
|
2 |
|
BedroomsTotal
|
3 |
|
Amenities
|
Other |
|
Appliances
|
Washer, Refrigerator, Water Softener, Cooktop - Gas, Dishwasher, Dryer, Microwave, Oven - Built-in, Hood Fan, Window Coverings, Garage Door Opener |
|
ArchitecturalStyle
|
Bungalow |
|
BasementDevelopment
|
Finished |
|
BasementFeatures
|
Walk Out |
|
BasementType
|
Full (finished) |
|
ConstructedDate
|
2013 |
|
ConstructionMaterial
|
Wood Frame |
|
ConstructionStyleAttachment
|
Detached |
|
CoolingType
|
Central Air Conditioning |
|
ExteriorFinish
|
Composite Siding, Stone |
|
FireplacePresent
|
Yes |
|
FireplaceTotal
|
2 |
|
FlooringType
|
Carpeted, Hardwood, Tile |
|
FoundationType
|
Poured Concrete |
|
HalfBathTotal
|
1 |
|
HeatingType
|
Forced Air |
|
StoriesTotal
|
1 |
|
SizeInterior
|
1209.61 Sqft |
|
TotalFinishedArea
|
1209.61 Sqft |
|
Type
|
House |
Parking
|
Attached Garage
|
2 |
|
Oversize
|
|
Land
|
Acreage
|
No |
|
FenceType
|
Fence |
|
LandAmenities
|
Park, Playground, Schools, Shopping |
|
LandscapeFeatures
|
Landscaped |
|
SizeDepth
|
37.23 M |
|
SizeFrontage
|
9.58 M |
|
SizeIrregular
|
403.00 |
|
SizeTotal
|
403 M2|4,051 - 7,250 Sqft |
|
SizeTotalText
|
403 M2|4,051 - 7,250 Sqft |
|
ZoningDescription
|
R-g |
Rooms
| Level |
Type |
Length |
Width |
Dimensions |
|
Basement |
Recreational, Games Room |
|
|
20.25 Ft x 25.08 Ft |
|
Basement |
Bedroom |
|
|
10.92 Ft x 11.83 Ft |
|
Basement |
4pc Bathroom |
|
|
8.08 Ft x 5.08 Ft |
|
Basement |
Bedroom |
|
|
16.50 Ft x 12.75 Ft |
|
Basement |
Furnace |
|
|
8.25 Ft x 16.50 Ft |
|
Main Level |
Living Room |
|
|
14.00 Ft x 11.75 Ft |
|
Main Level |
5pc Bathroom |
|
|
8.17 Ft x 11.83 Ft |
|
Main Level |
Dining Room |
|
|
16.58 Ft x 7.33 Ft |
|
Main Level |
Primary Bedroom |
|
|
14.17 Ft x 13.50 Ft |
|
Main Level |
Kitchen |
|
|
14.92 Ft x 13.67 Ft |
|
Main Level |
Office |
|
|
10.00 Ft x 10.92 Ft |
|
Main Level |
Laundry Room |
|
|
6.08 Ft x 7.92 Ft |
|
Main Level |
2pc Bathroom |
|
|
4.92 Ft x 4.75 Ft |
https://www.realtor.ca/real-estate/27546105/92-cranarch-terrace-se-calgary-cranston




















