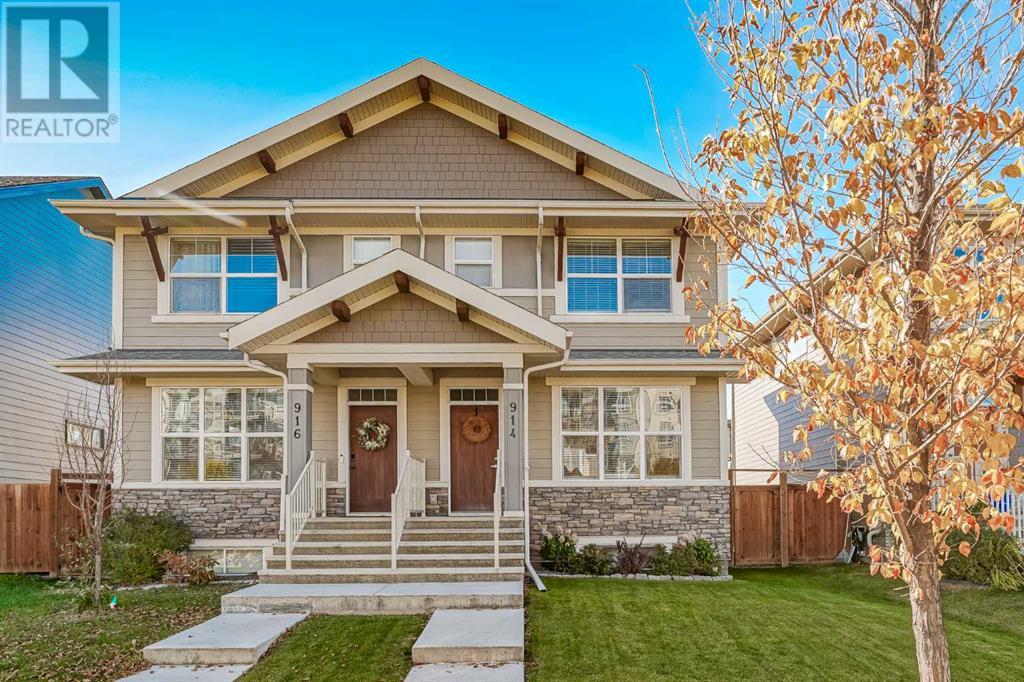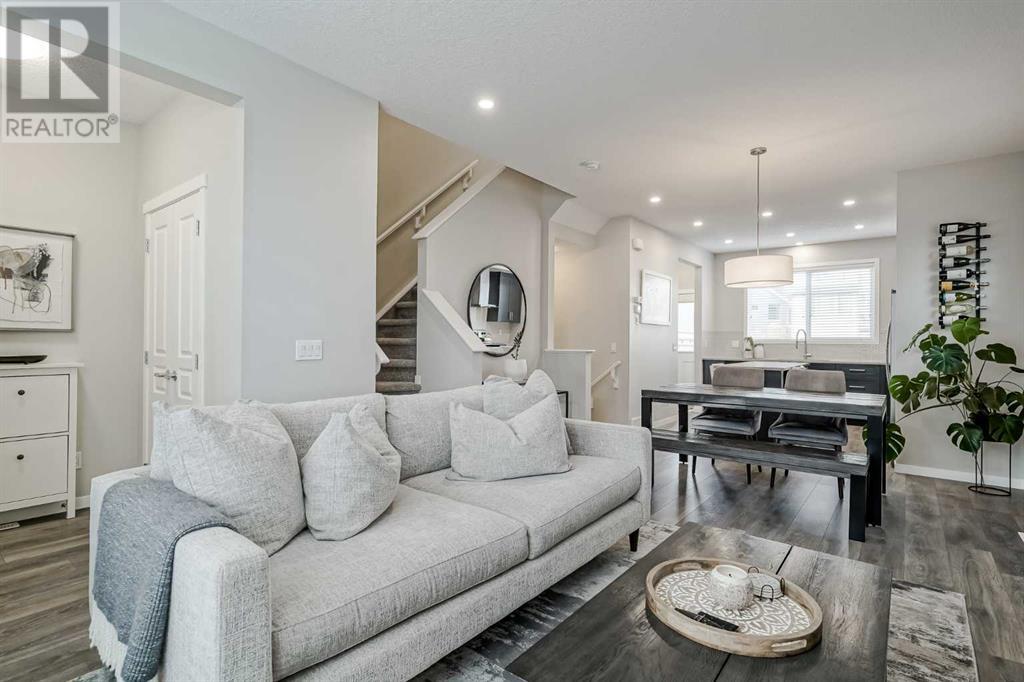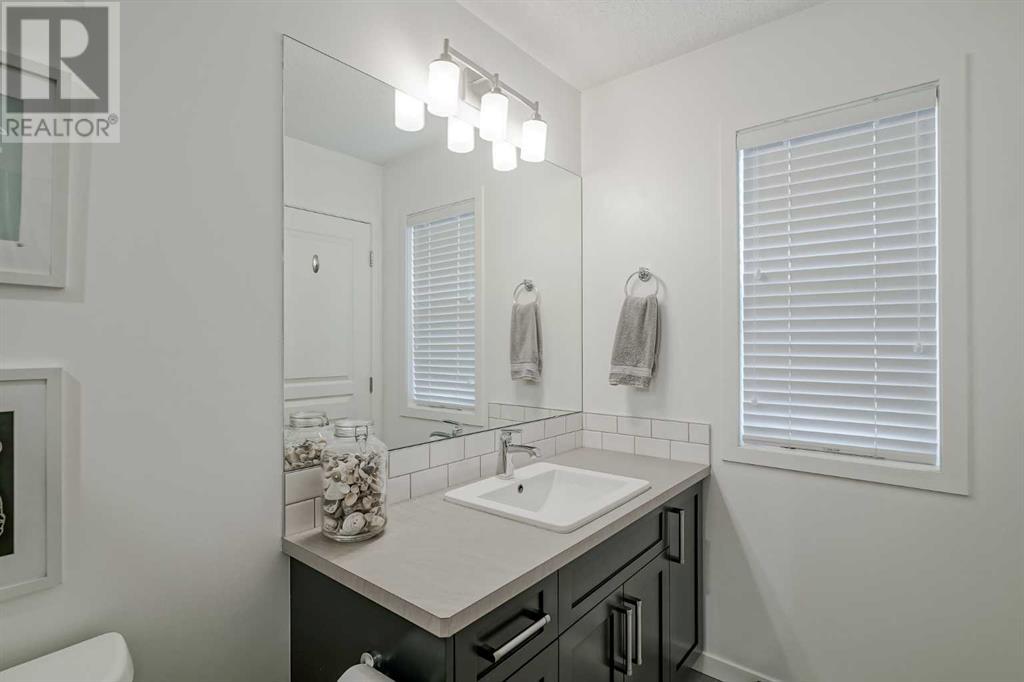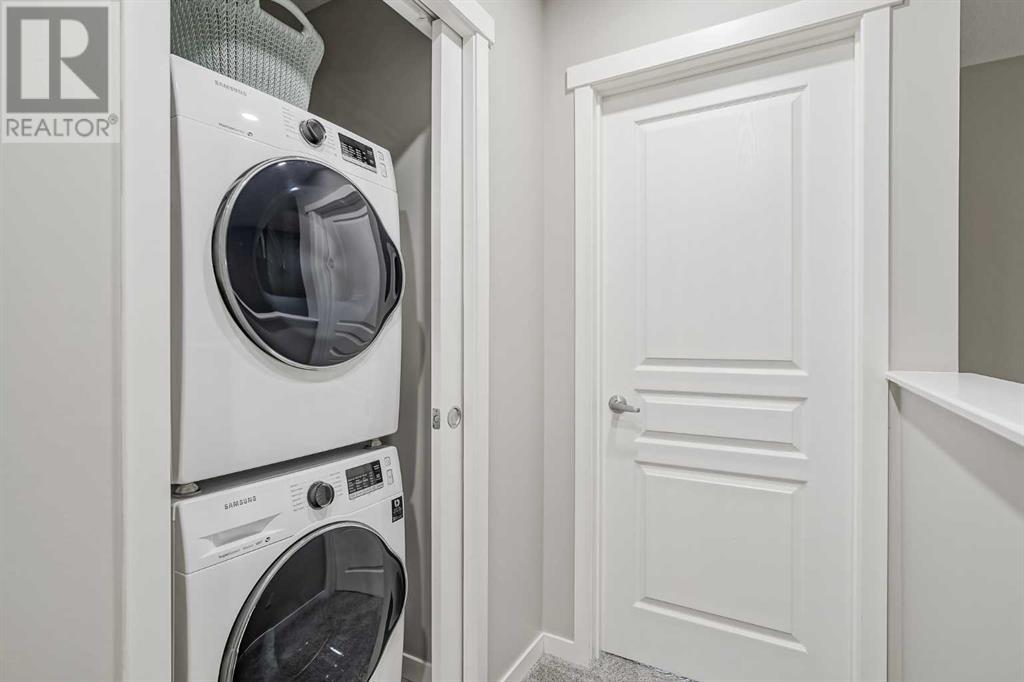914 Mahogany Boulevard Se Calgary, Alberta T3M 2M6
$525,000
Experience lakeside living at its finest in this stunning semi-detached home located in the award-winning community of Mahogany. Built-in 2018, with a modern design, offering both style and practicality. As you step inside, you are greeted with the bright and airy living room with a fireplace and a large window, filling the space with natural light, while the well-appointed kitchen boasts floor-to-ceiling cabinetry, stainless steel appliances, and elegant quartz countertops—all overlooking the sunny backyard. The main floor also includes a convenient half bath and a functional mudroom, along with a designated dining area perfect for family gatherings. Upstairs, discover two generously sized primary bedrooms, each with its own ensuite bathroom and top-floor laundry for added convenience. Outside, enjoy your west-facing backyard, ideal for soaking up the sun. Located just steps from picturesque wetlands, two playgrounds, and the main beach, this home invites you to embrace the vibrant lakeside lifestyle. With all the amenities of Westman Village and the Mahogany Village Market nearby, you’ll quickly understand why this community is one of Calgary’s most sought-after places to live. (id:52784)
Property Details
| MLS® Number | A2172144 |
| Property Type | Single Family |
| Neigbourhood | Mahogany |
| Community Name | Mahogany |
| AmenitiesNearBy | Playground, Schools, Shopping, Water Nearby |
| CommunityFeatures | Lake Privileges |
| Features | See Remarks, Back Lane, Parking |
| ParkingSpaceTotal | 2 |
| Plan | 1611565 |
| Structure | Deck |
Building
| BathroomTotal | 3 |
| BedroomsAboveGround | 2 |
| BedroomsTotal | 2 |
| Amenities | Clubhouse |
| Appliances | Washer, Refrigerator, Dishwasher, Stove, Dryer |
| BasementDevelopment | Unfinished |
| BasementType | Full (unfinished) |
| ConstructedDate | 2018 |
| ConstructionMaterial | Wood Frame |
| ConstructionStyleAttachment | Semi-detached |
| CoolingType | None |
| ExteriorFinish | Composite Siding, Stone |
| FireplacePresent | Yes |
| FireplaceTotal | 1 |
| FlooringType | Carpeted, Ceramic Tile, Laminate |
| FoundationType | Poured Concrete |
| HalfBathTotal | 1 |
| HeatingFuel | Natural Gas |
| HeatingType | Forced Air |
| StoriesTotal | 2 |
| SizeInterior | 1193.85 Sqft |
| TotalFinishedArea | 1193.85 Sqft |
| Type | Duplex |
Parking
| Other | |
| Parking Pad |
Land
| Acreage | No |
| FenceType | Fence |
| LandAmenities | Playground, Schools, Shopping, Water Nearby |
| SizeDepth | 34 M |
| SizeFrontage | 7.62 M |
| SizeIrregular | 259.00 |
| SizeTotal | 259 M2|0-4,050 Sqft |
| SizeTotalText | 259 M2|0-4,050 Sqft |
| ZoningDescription | R-2m |
Rooms
| Level | Type | Length | Width | Dimensions |
|---|---|---|---|---|
| Main Level | Living Room | 12.58 Ft x 11.42 Ft | ||
| Main Level | Kitchen | 11.08 Ft x 10.83 Ft | ||
| Main Level | Dining Room | 13.25 Ft x 9.00 Ft | ||
| Main Level | 2pc Bathroom | Measurements not available | ||
| Upper Level | Primary Bedroom | 11.25 Ft x 10.92 Ft | ||
| Upper Level | 3pc Bathroom | Measurements not available | ||
| Upper Level | Primary Bedroom | 11.33 Ft x 11.08 Ft | ||
| Upper Level | 4pc Bathroom | Measurements not available | ||
| Upper Level | Laundry Room | 3.17 Ft x 2.42 Ft |
https://www.realtor.ca/real-estate/27549410/914-mahogany-boulevard-se-calgary-mahogany
Interested?
Contact us for more information








































