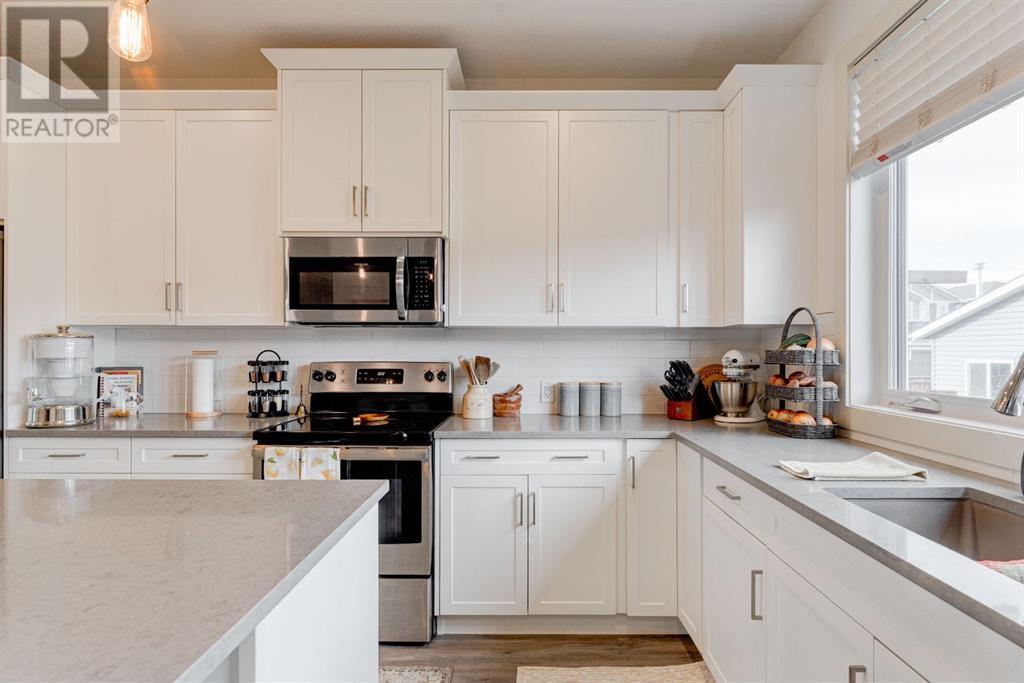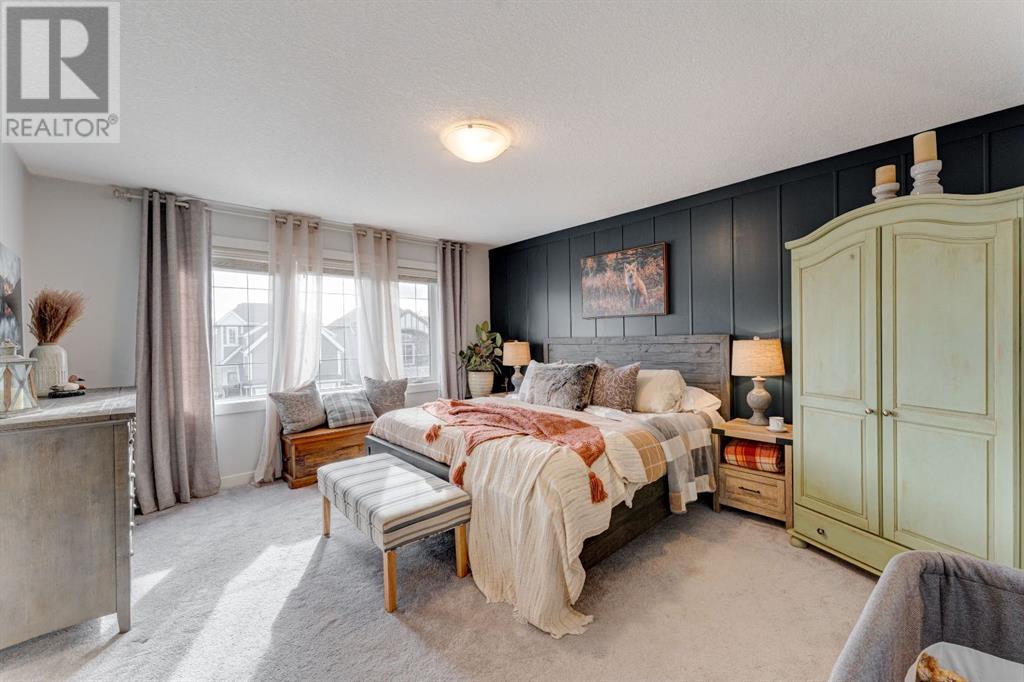4 Bedroom
4 Bathroom
1604.95 sqft
None
Forced Air
Landscaped
$639,900
Welcome to your new home in the picturesque Fireside community of Cochrane! This stunning 4-bedroom, 3.5-bathroom residence is designed with modern living in mind and offers the perfect blend of comfort and style.As you step inside, you are greeted by a spacious and inviting foyer that leads to an open-concept main level. The bright and airy living room features large windows, flooding the space with natural light, and seamlessly flows into the dining area—perfect for entertaining family and friends.The kitchen is equipped with stainless steel appliances, beautiful quartz countertops, ample cabinetry, and a large island that provides additional seating. Whether you're preparing a quick breakfast or hosting a dinner party, this kitchen is sure to impress.Upstairs, you will find a luxurious master suite that offers a private retreat, complete with an ensuite bathroom. Two additional well-sized bedrooms provide plenty of space for family, guests, or a home office.The fully finished basement adds even more living space, perfect for a media room, play area, or gym. A large bedroom and convenient 4-piece bathroom completes this level, making it an ideal spot for guests or older children.Step outside to your beautifully landscaped backyard, an outdoor oasis perfect for summer gatherings or quiet evenings under the stars. The patio area is perfect for BBQs, while the green space offers room for kids and pets to play.Situated in the highly sought-after Fireside community, this home is just minutes away from parks, schools, and shopping. Enjoy the vibrant community atmosphere with nearby walking trails and recreational facilities.Don’t miss the opportunity to make this beautiful home yours! Contact us today to schedule a viewing and experience everything this property has to offer. (id:52784)
Property Details
|
MLS® Number
|
A2173555 |
|
Property Type
|
Single Family |
|
Neigbourhood
|
Fireside |
|
Community Name
|
Fireside |
|
AmenitiesNearBy
|
Playground, Schools, Shopping |
|
ParkingSpaceTotal
|
3 |
|
Plan
|
1512877 |
Building
|
BathroomTotal
|
4 |
|
BedroomsAboveGround
|
3 |
|
BedroomsBelowGround
|
1 |
|
BedroomsTotal
|
4 |
|
Appliances
|
Refrigerator, Range - Electric, Dishwasher, Microwave, Freezer, Microwave Range Hood Combo, Window Coverings, Washer & Dryer |
|
BasementDevelopment
|
Finished |
|
BasementType
|
Full (finished) |
|
ConstructedDate
|
2021 |
|
ConstructionMaterial
|
Wood Frame |
|
ConstructionStyleAttachment
|
Detached |
|
CoolingType
|
None |
|
ExteriorFinish
|
Vinyl Siding |
|
FlooringType
|
Vinyl Plank |
|
FoundationType
|
Poured Concrete |
|
HalfBathTotal
|
1 |
|
HeatingType
|
Forced Air |
|
StoriesTotal
|
2 |
|
SizeInterior
|
1604.95 Sqft |
|
TotalFinishedArea
|
1604.95 Sqft |
|
Type
|
House |
Parking
Land
|
Acreage
|
No |
|
FenceType
|
Fence |
|
LandAmenities
|
Playground, Schools, Shopping |
|
LandscapeFeatures
|
Landscaped |
|
SizeFrontage
|
9.01 M |
|
SizeIrregular
|
309.00 |
|
SizeTotal
|
309 M2|0-4,050 Sqft |
|
SizeTotalText
|
309 M2|0-4,050 Sqft |
|
ZoningDescription
|
R-mx |
Rooms
| Level |
Type |
Length |
Width |
Dimensions |
|
Second Level |
Primary Bedroom |
|
|
15.50 Ft x 13.33 Ft |
|
Second Level |
3pc Bathroom |
|
|
10.00 Ft x 5.00 Ft |
|
Second Level |
Bedroom |
|
|
12.33 Ft x 9.17 Ft |
|
Second Level |
Bedroom |
|
|
12.33 Ft x 9.33 Ft |
|
Second Level |
4pc Bathroom |
|
|
8.83 Ft x 5.00 Ft |
|
Lower Level |
Bedroom |
|
|
9.83 Ft x 9.67 Ft |
|
Lower Level |
4pc Bathroom |
|
|
7.67 Ft x 5.00 Ft |
|
Main Level |
2pc Bathroom |
|
|
10.33 Ft x 3.00 Ft |
https://www.realtor.ca/real-estate/27549624/112-fireside-crescent-cochrane-fireside










































