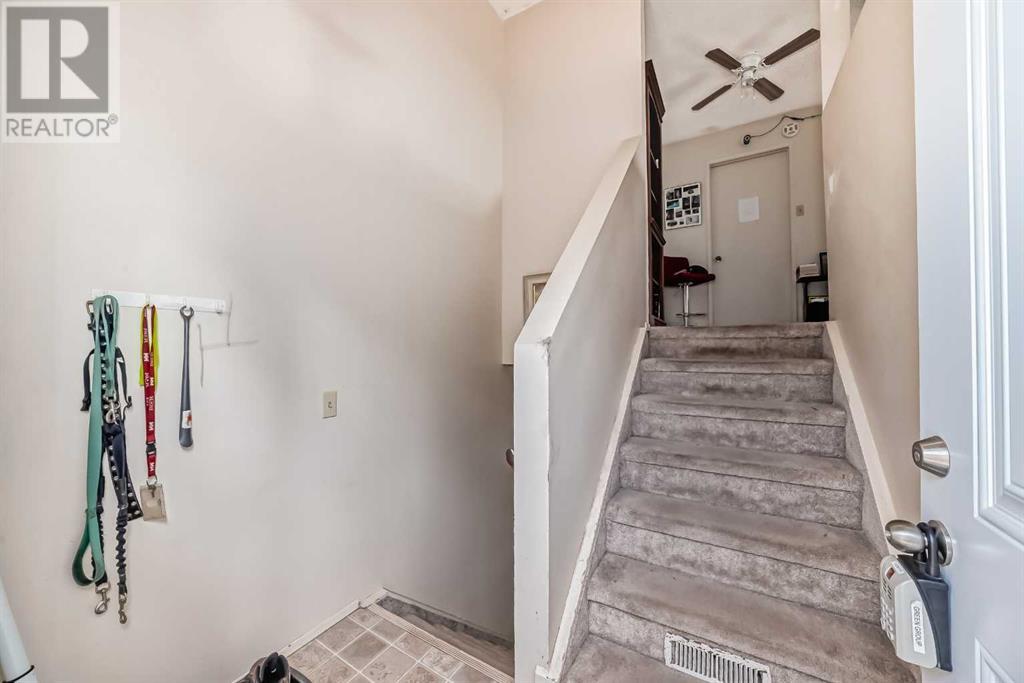1, 524 1 Street E Cochrane, Alberta T4C 1C6
$285,000Maintenance, Condominium Amenities, Insurance
$130 Monthly
Maintenance, Condominium Amenities, Insurance
$130 MonthlyDiscover the charm of 524 1 Street E, a stylish bi-level unit in the heart of Cochrane where comfort meets convenience. This residence features a new front door and all-new windows from Greenfox Windows & Doors (with a 25-year warranty), along with a thoughtful layout across two levels. As you enter, you’ll be greeted by a bright and airy living room, perfect for relaxation and entertaining. The adjacent kitchen is equipped with all the necessary appliances and ample counter space, ideal for cooking and gatherings, complete with a dining area. The main floor also includes a convenient powder room and a practical laundry area, enhancing the home’s functionality. Step out onto your balcony for a seamless indoor-outdoor experience. The lower level offers privacy with a spacious primary bedroom, two additional bedrooms, and a full bathroom. Enjoy a large deck outside, perfect for gatherings and relaxation. With an assigned parking stall for your convenience, this unit perfectly blends practical living with a vibrant community atmosphere. Don’t miss the chance to make this inviting bi-level unit your new home—schedule a viewing today (id:52784)
Property Details
| MLS® Number | A2173423 |
| Property Type | Single Family |
| Community Name | East End |
| AmenitiesNearBy | Park, Playground, Schools, Shopping |
| CommunityFeatures | Pets Allowed |
| Features | Back Lane |
| ParkingSpaceTotal | 1 |
| Plan | 9412708 |
| Structure | Deck |
Building
| BathroomTotal | 2 |
| BedroomsBelowGround | 3 |
| BedroomsTotal | 3 |
| Appliances | Refrigerator, Dishwasher, Stove, Hood Fan, Washer & Dryer |
| ArchitecturalStyle | Bi-level |
| BasementDevelopment | Finished |
| BasementType | Full (finished) |
| ConstructedDate | 1975 |
| ConstructionMaterial | Wood Frame |
| ConstructionStyleAttachment | Attached |
| CoolingType | None |
| ExteriorFinish | Metal |
| FlooringType | Carpeted, Laminate, Linoleum |
| FoundationType | Poured Concrete |
| HalfBathTotal | 1 |
| HeatingType | Forced Air |
| SizeInterior | 675.8 Sqft |
| TotalFinishedArea | 675.8 Sqft |
| Type | Row / Townhouse |
Land
| Acreage | No |
| FenceType | Fence |
| LandAmenities | Park, Playground, Schools, Shopping |
| SizeFrontage | 10.42 M |
| SizeIrregular | 2040.00 |
| SizeTotal | 2040 Sqft|0-4,050 Sqft |
| SizeTotalText | 2040 Sqft|0-4,050 Sqft |
| ZoningDescription | R-mx |
Rooms
| Level | Type | Length | Width | Dimensions |
|---|---|---|---|---|
| Basement | 4pc Bathroom | 7.50 Ft x 7.17 Ft | ||
| Basement | Other | 7.50 Ft x 6.92 Ft | ||
| Basement | Bedroom | 11.17 Ft x 7.42 Ft | ||
| Basement | Bedroom | 10.92 Ft x 9.75 Ft | ||
| Basement | Primary Bedroom | 12.33 Ft x 11.25 Ft | ||
| Main Level | Other | 6.42 Ft x 3.25 Ft | ||
| Main Level | Living Room | 20.58 Ft x 12.17 Ft | ||
| Main Level | Laundry Room | 7.08 Ft x 6.92 Ft | ||
| Main Level | Foyer | 8.08 Ft x 7.08 Ft | ||
| Main Level | 2pc Bathroom | 7.08 Ft x 5.25 Ft | ||
| Main Level | Dining Room | 10.75 Ft x 7.50 Ft | ||
| Main Level | Kitchen | 6.75 Ft x 10.83 Ft | ||
| Main Level | Other | 15.17 Ft x 5.42 Ft | ||
| Main Level | Other | 15.33 Ft x 9.17 Ft |
https://www.realtor.ca/real-estate/27551642/1-524-1-street-e-cochrane-east-end
Interested?
Contact us for more information
































