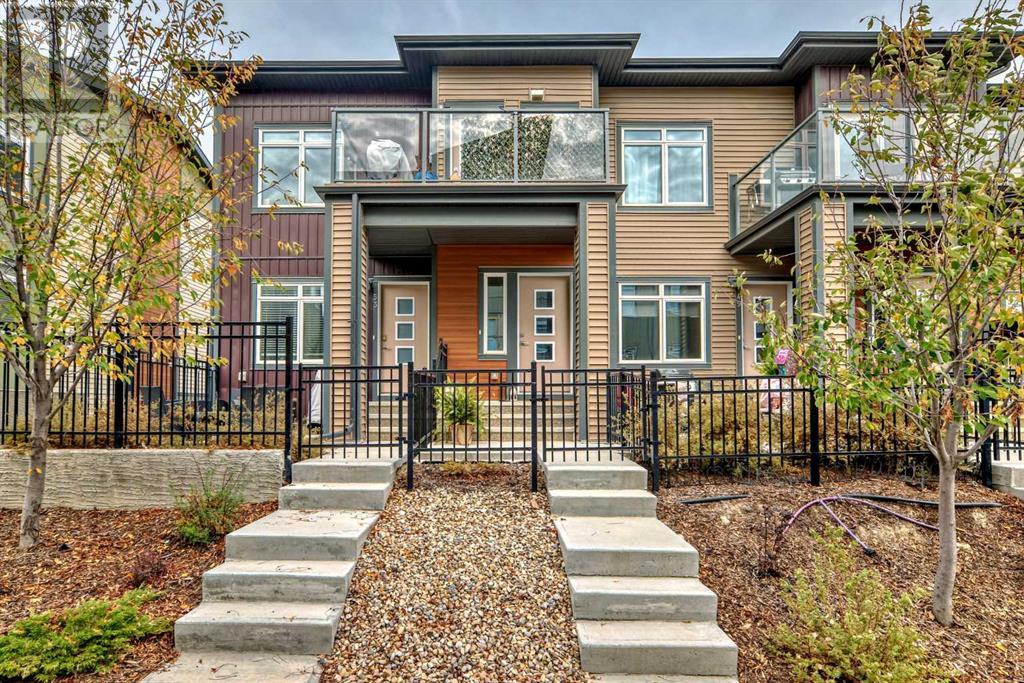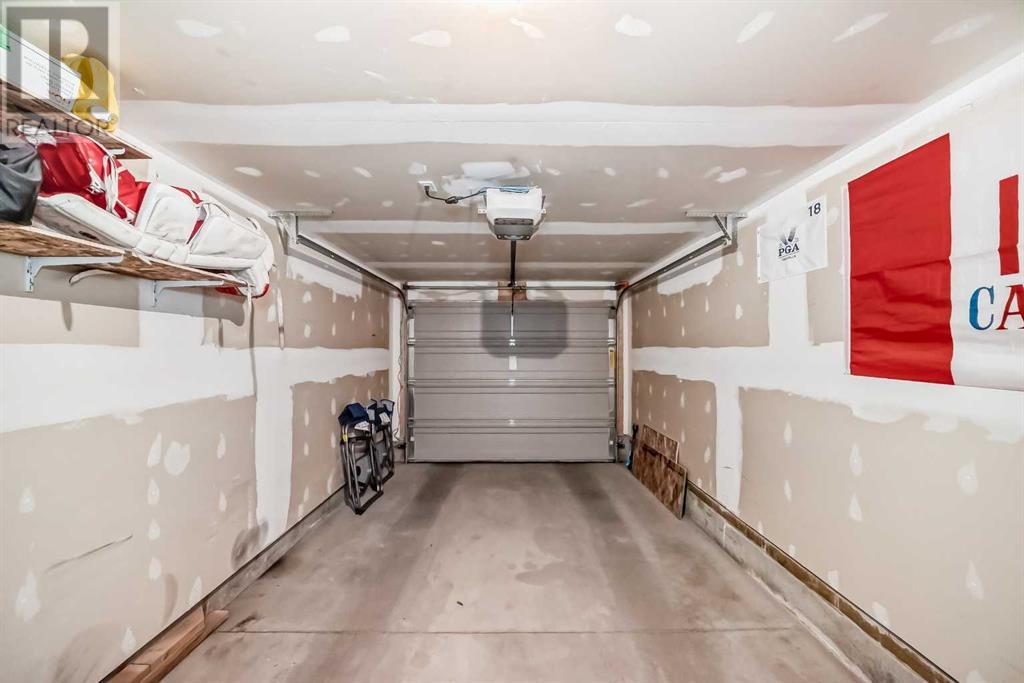51 Sage Bluff Circle Nw Calgary, Alberta T3R 1T5
$384,900Maintenance, Common Area Maintenance, Insurance, Ground Maintenance, Property Management, Reserve Fund Contributions, Waste Removal
$157.93 Monthly
Maintenance, Common Area Maintenance, Insurance, Ground Maintenance, Property Management, Reserve Fund Contributions, Waste Removal
$157.93 MonthlyPride of ownership exudes from this gorgeous 2 bed, 1 bath townhome that comes with a single attached garage. Luxury vinyl plank flooring, high ceilings and large windows run through-out, making this home warm and bright. The kitchen comes with upgraded S/S appliances, Quartz countertops, tiled backsplashes, custom white cabinets and a center island that overlooks the separate dining area and large living room that grants access to a huge balcony perfect for relaxing and enjoying those beautiful Summer evenings. Completing this well kept unit is an oversized master bedroom, 4pc bath/laundry area plus a 2nd bedroom. Additional bonuses include: Low condo dues, a West facing front yard/patio and a single attached garage. Located close to schools, parks, major shopping, City transit and easy access to main roadways. A Must See !! (id:52784)
Property Details
| MLS® Number | A2173075 |
| Property Type | Single Family |
| Neigbourhood | Sage Hill |
| Community Name | Sage Hill |
| AmenitiesNearBy | Park, Playground, Schools, Shopping |
| CommunityFeatures | Pets Allowed, Pets Allowed With Restrictions |
| Features | No Animal Home, No Smoking Home, Parking |
| ParkingSpaceTotal | 1 |
| Plan | 1812359 |
Building
| BathroomTotal | 1 |
| BedroomsAboveGround | 2 |
| BedroomsTotal | 2 |
| Appliances | Washer, Refrigerator, Dishwasher, Stove, Dryer, Microwave Range Hood Combo, Window Coverings |
| ArchitecturalStyle | Bungalow |
| BasementType | None |
| ConstructedDate | 2019 |
| ConstructionMaterial | Wood Frame |
| ConstructionStyleAttachment | Attached |
| CoolingType | None |
| ExteriorFinish | Vinyl Siding |
| FlooringType | Carpeted, Ceramic Tile, Vinyl Plank |
| FoundationType | Poured Concrete |
| HeatingFuel | Natural Gas |
| HeatingType | Forced Air |
| StoriesTotal | 1 |
| SizeInterior | 830.3 Sqft |
| TotalFinishedArea | 830.3 Sqft |
| Type | Row / Townhouse |
Parking
| Attached Garage | 1 |
Land
| Acreage | No |
| FenceType | Fence |
| LandAmenities | Park, Playground, Schools, Shopping |
| LandscapeFeatures | Landscaped |
| SizeTotalText | Unknown |
| ZoningDescription | M-1 |
Rooms
| Level | Type | Length | Width | Dimensions |
|---|---|---|---|---|
| Main Level | Kitchen | 10.33 Ft x 10.17 Ft | ||
| Main Level | Dining Room | 10.25 Ft x 8.17 Ft | ||
| Main Level | Living Room | 16.92 Ft x 9.25 Ft | ||
| Main Level | Primary Bedroom | 10.42 Ft x 9.92 Ft | ||
| Main Level | Bedroom | 10.42 Ft x 8.42 Ft | ||
| Main Level | Other | 7.08 Ft x 3.42 Ft | ||
| Main Level | Laundry Room | 3.00 Ft x 2.67 Ft | ||
| Main Level | Other | 6.75 Ft x 4.83 Ft | ||
| Main Level | 4pc Bathroom | 7.33 Ft x 4.92 Ft | ||
| Main Level | Other | 12.08 Ft x 6.08 Ft |
https://www.realtor.ca/real-estate/27541658/51-sage-bluff-circle-nw-calgary-sage-hill
Interested?
Contact us for more information























