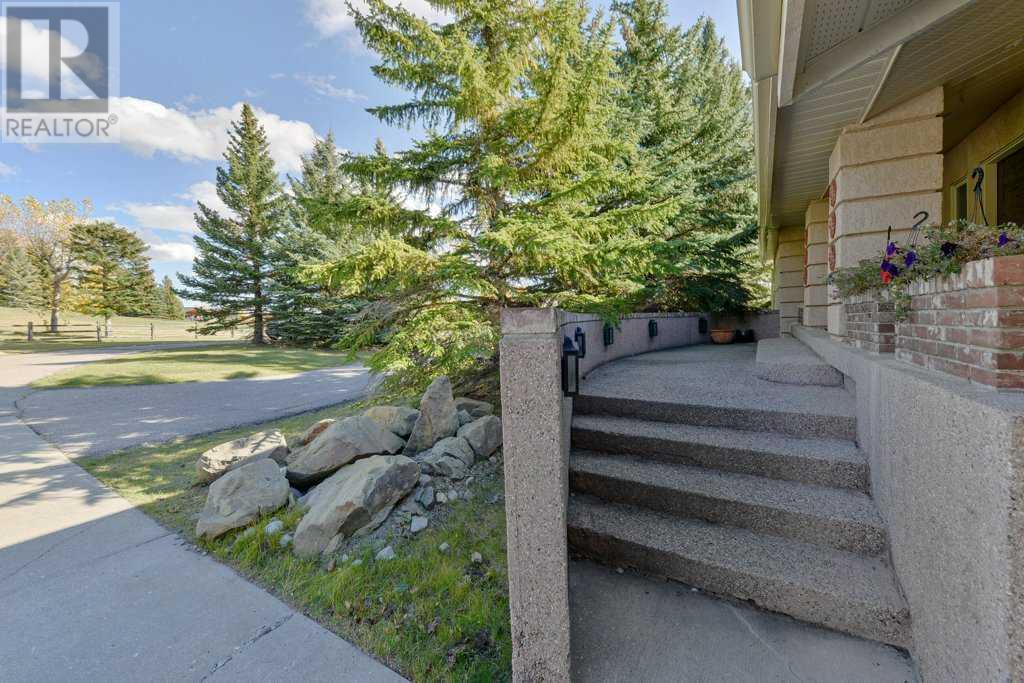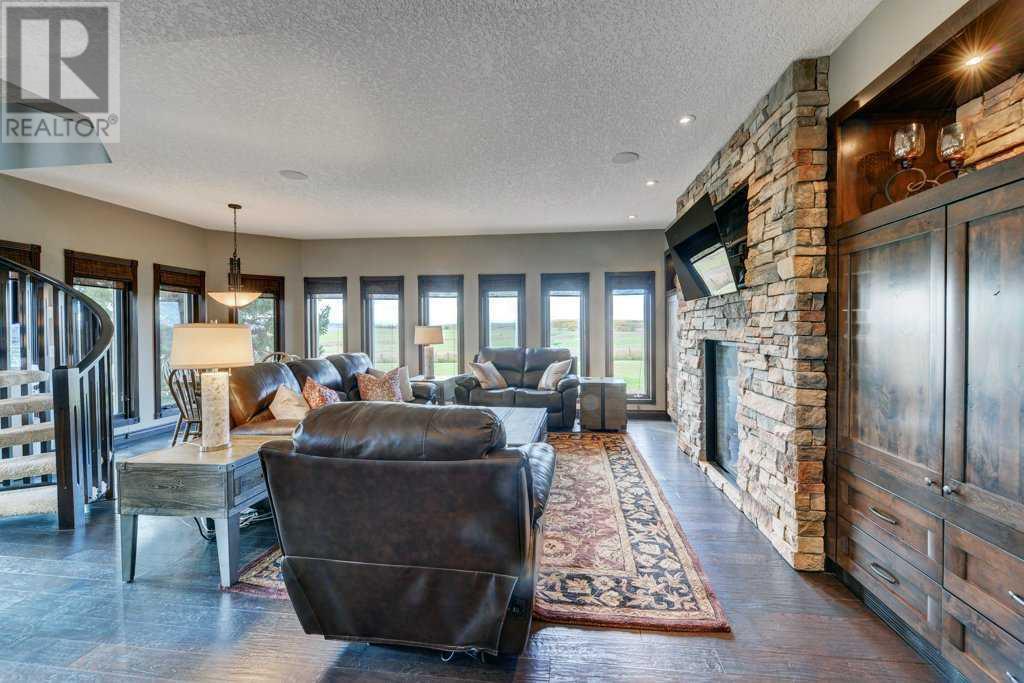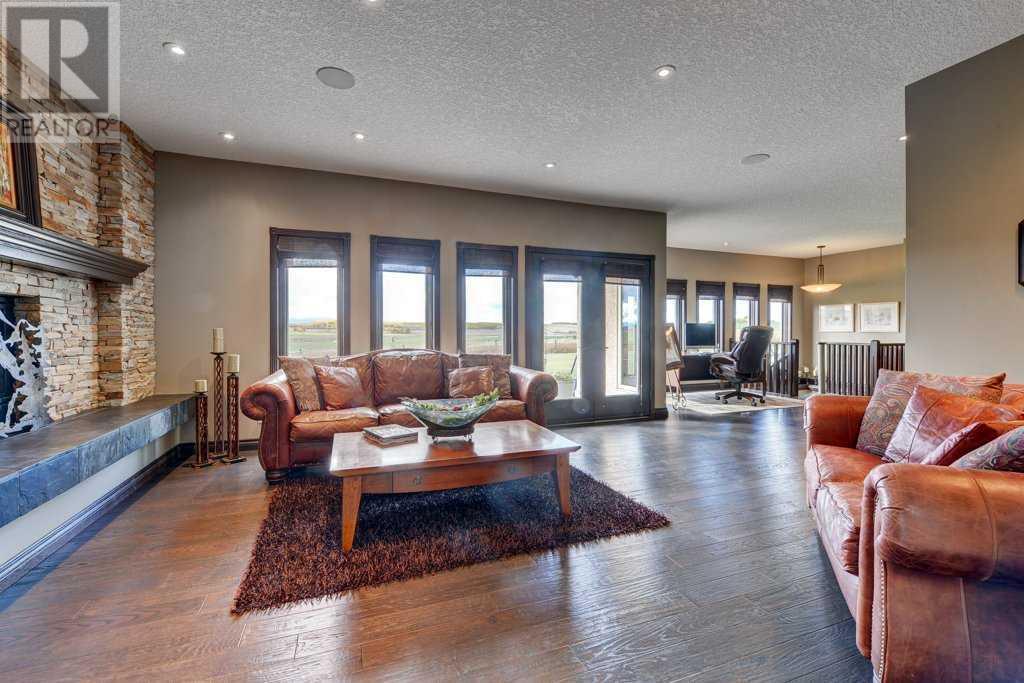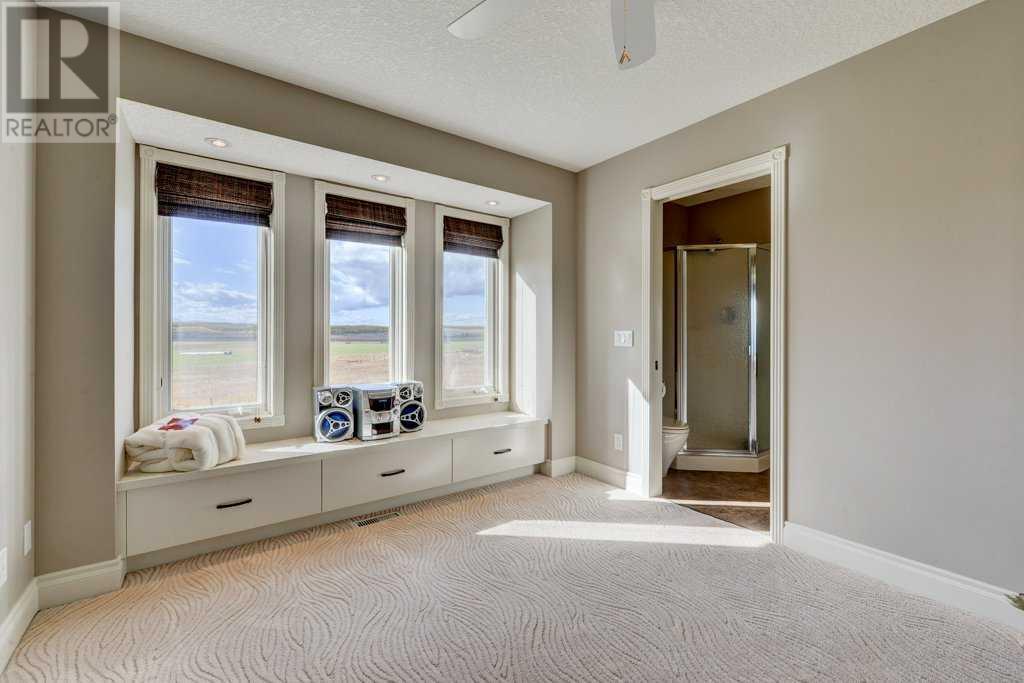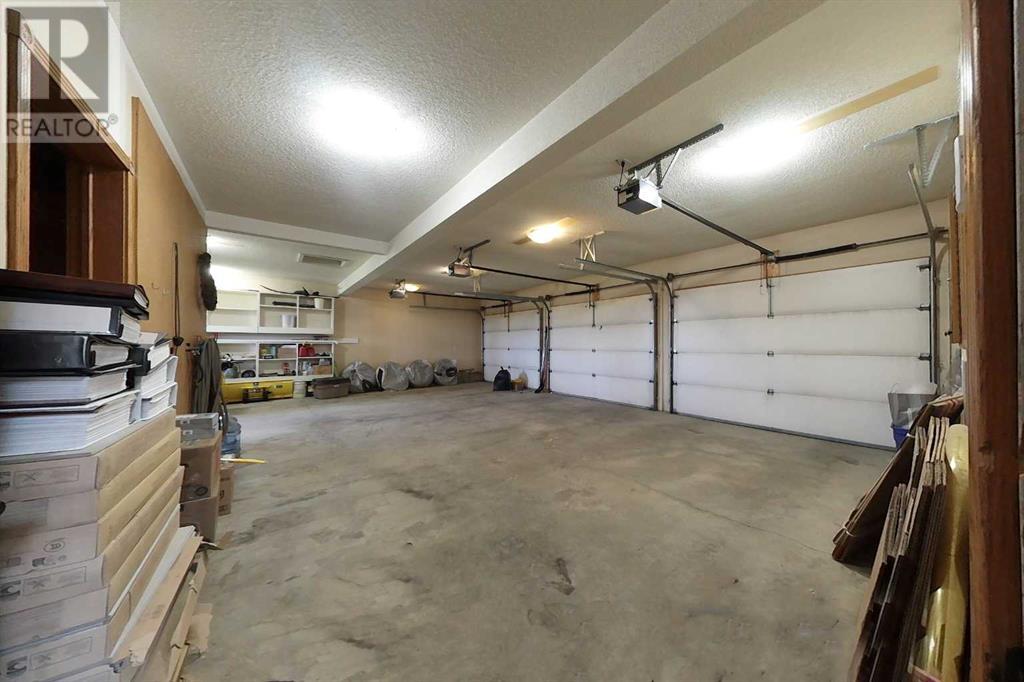4 Bedroom
6 Bathroom
4741.73 sqft
Fireplace
Central Air Conditioning
Forced Air, In Floor Heating
Acreage
Landscaped
$1,869,800
Unobstructed, panoramic Springbank mountain views are just the beginning of the luxury offered by this remarkable 4-bedroom estate home set on 4 acres. With 4,741 square feet above grade and an additional 2,099 square feet of developed space below, this home offers a total of 6,840 square feet of sophisticated living. The lower level was fully renovated in 2001, while the main and upper floors underwent a down-to-the-studs renovation in 2011, including updated mechanical systems. The entire home is equipped with in-floor heating and air conditioning for comfort.As you arrive, automatic gates open to reveal this estate property. Inside, the impressive entrance features vaulted ceilings, skylights, and twin curved staircases that lead to the central hall, providing access to the main floor's spacious living areas. Wide plank hardwood floors run throughout the main level, where a gourmet kitchen awaits on the south side. This chef’s dream kitchen includes an expansive granite island, endless counter space, and ample cabinetry. High-end appliances include a commercial-grade refrigerator, 5-burner gas cooktop, double wall ovens, a wine fridge, a Fisher Paykel dishwasher, and a large pantry with a stand up freezer. Just off the kitchen, step out onto a private patio with a gas hookup—perfect for al fresco dining on sunny Springbank days. Adjacent to the kitchen is a cozy family room with a striking stone gas fireplace, a curved staircase providing direct access to the primary bedroom, and a wall of windows showcasing the stunning mountain views. Nearby, an elegant formal dining room boasts its own gas fireplace and French doors leading to the west-facing patio, where you can soak in those same breathtaking views. The main floor also features a spacious family retreat with a second stone fireplace, built-in bookcases, another circular staircase leading to the lower level, and additional French doors to the west patio. This level is completed by a well-appointed 2-piece ba th and access to a in floor heated triple garage with generous storage space.Upstairs, you’ll find four bedrooms, each with its own en-suite and walk-in closet. The second-floor laundry room adds convenience. On the south side, the luxurious primary suite invites relaxation, with a cozy fireplace and mountain views. The spa-inspired ensuite features his-and-her sinks, abundant cabinetry, a walk-in steam shower, a large soaker tub, and a generous walk-in closet.The fully developed lower level is designed for family enjoyment, offering a large recreation room with space for a pool table, ping pong table, and a cinema area. A custom wet bar includes a full-sized fridge, wine fridge, and sink. Additional features include a wine room and more storage.Outside, the manicured lawn is perfect for family activities. Located in the heart of Springbank, this home provides access to top schools (Edge, Webber, Rundle, CFIS, and more), sports facilities, Springbank Park for all Seasons, are all just minutes away. (id:52784)
Property Details
|
MLS® Number
|
A2171396 |
|
Property Type
|
Single Family |
|
Community Name
|
Springbank |
|
AmenitiesNearBy
|
Schools |
|
Features
|
Cul-de-sac, Closet Organizers |
|
Plan
|
8011512 |
|
ViewType
|
View |
Building
|
BathroomTotal
|
6 |
|
BedroomsAboveGround
|
4 |
|
BedroomsTotal
|
4 |
|
Appliances
|
Washer, Cooktop - Gas, Dishwasher, Wine Fridge, Dryer, Freezer, Oven - Built-in, Window Coverings |
|
BasementDevelopment
|
Finished |
|
BasementType
|
Full (finished) |
|
ConstructedDate
|
1993 |
|
ConstructionMaterial
|
Wood Frame |
|
ConstructionStyleAttachment
|
Detached |
|
CoolingType
|
Central Air Conditioning |
|
ExteriorFinish
|
Stucco |
|
FireplacePresent
|
Yes |
|
FireplaceTotal
|
4 |
|
FlooringType
|
Carpeted, Ceramic Tile, Hardwood |
|
FoundationType
|
Poured Concrete |
|
HalfBathTotal
|
2 |
|
HeatingFuel
|
Natural Gas |
|
HeatingType
|
Forced Air, In Floor Heating |
|
StoriesTotal
|
2 |
|
SizeInterior
|
4741.73 Sqft |
|
TotalFinishedArea
|
4741.73 Sqft |
|
Type
|
House |
|
UtilityWater
|
Well |
Parking
Land
|
Acreage
|
Yes |
|
FenceType
|
Fence |
|
LandAmenities
|
Schools |
|
LandscapeFeatures
|
Landscaped |
|
Sewer
|
Septic Field, Septic Tank |
|
SizeIrregular
|
4.00 |
|
SizeTotal
|
4 Ac|2 - 4.99 Acres |
|
SizeTotalText
|
4 Ac|2 - 4.99 Acres |
|
ZoningDescription
|
Cres |
Rooms
| Level |
Type |
Length |
Width |
Dimensions |
|
Lower Level |
Recreational, Games Room |
|
|
38.83 Ft x 36.83 Ft |
|
Lower Level |
Office |
|
|
10.83 Ft x 9.33 Ft |
|
Lower Level |
Exercise Room |
|
|
17.00 Ft x 14.50 Ft |
|
Lower Level |
2pc Bathroom |
|
|
Measurements not available |
|
Lower Level |
Storage |
|
|
10.33 Ft x 10.58 Ft |
|
Lower Level |
Furnace |
|
|
10.50 Ft x 13.25 Ft |
|
Main Level |
Foyer |
|
|
6.58 Ft x 27.42 Ft |
|
Main Level |
Kitchen |
|
|
17.58 Ft x 19.75 Ft |
|
Main Level |
Pantry |
|
|
6.33 Ft x 19.75 Ft |
|
Main Level |
Living Room |
|
|
22.33 Ft x 23.17 Ft |
|
Main Level |
Dining Room |
|
|
10.83 Ft x 13.83 Ft |
|
Main Level |
Family Room |
|
|
21.08 Ft x 37.50 Ft |
|
Main Level |
2pc Bathroom |
|
|
Measurements not available |
|
Upper Level |
Primary Bedroom |
|
|
22.92 Ft x 25.83 Ft |
|
Upper Level |
Other |
|
|
12.83 Ft x 8.42 Ft |
|
Upper Level |
5pc Bathroom |
|
|
Measurements not available |
|
Upper Level |
Bedroom |
|
|
14.58 Ft x 12.17 Ft |
|
Upper Level |
3pc Bathroom |
|
|
Measurements not available |
|
Upper Level |
Bedroom |
|
|
13.50 Ft x 11.17 Ft |
|
Upper Level |
3pc Bathroom |
|
|
Measurements not available |
|
Upper Level |
Bedroom |
|
|
11.75 Ft x 12.83 Ft |
|
Upper Level |
3pc Bathroom |
|
|
Measurements not available |
|
Upper Level |
Sunroom |
|
|
12.33 Ft x 19.67 Ft |
|
Upper Level |
Laundry Room |
|
|
7.00 Ft x 7.67 Ft |
https://www.realtor.ca/real-estate/27542477/15-vantage-ridge-estates-rural-rocky-view-county-springbank






