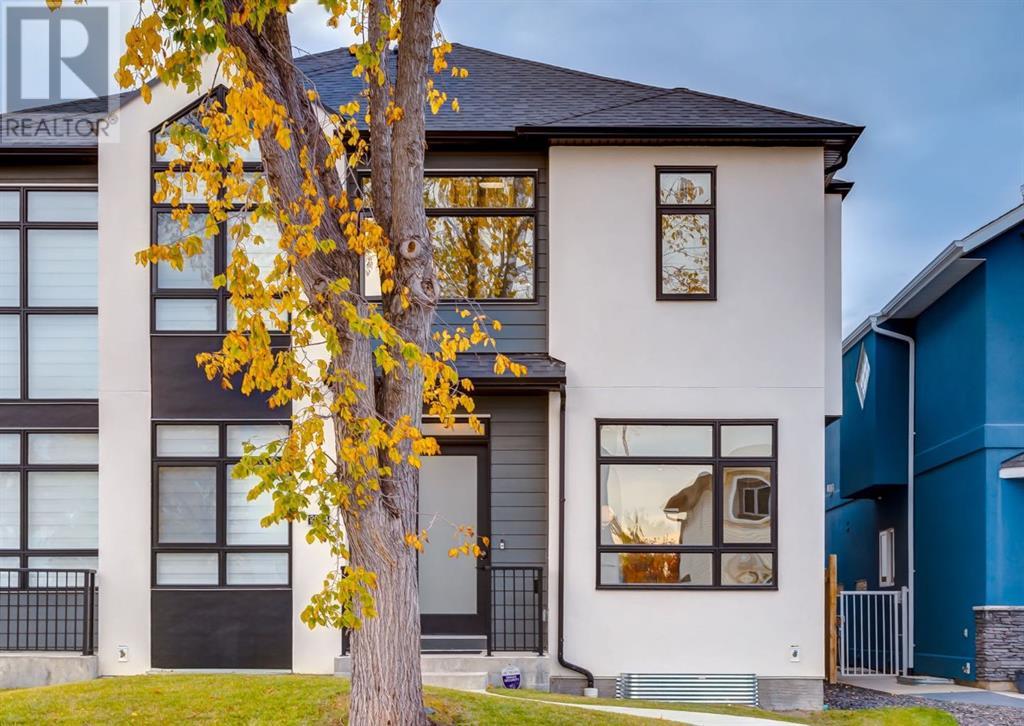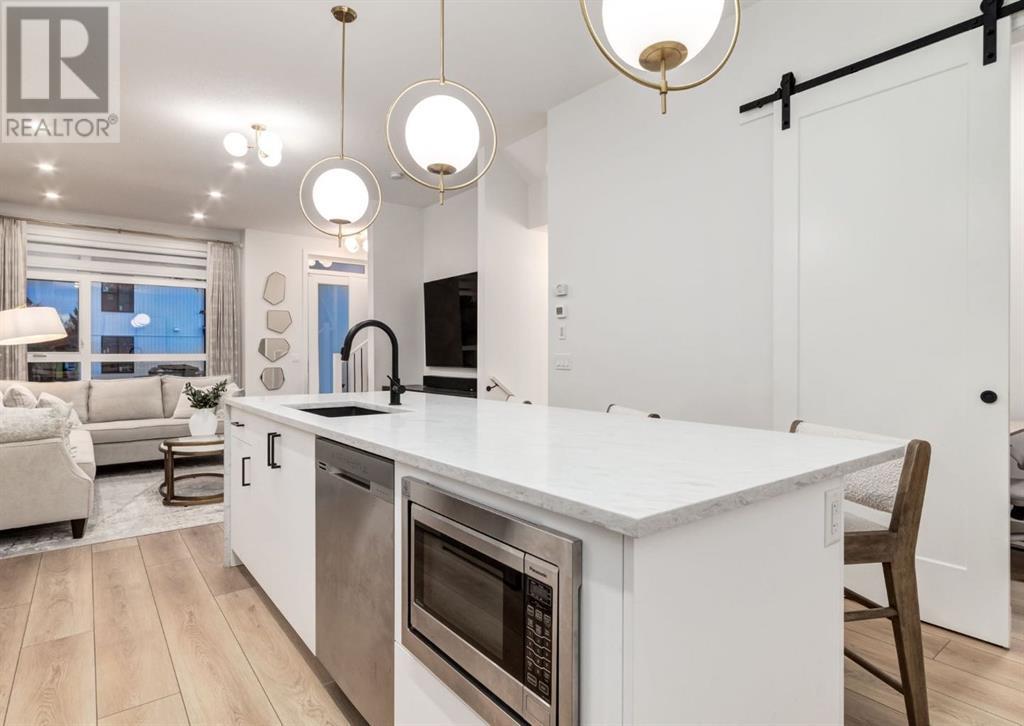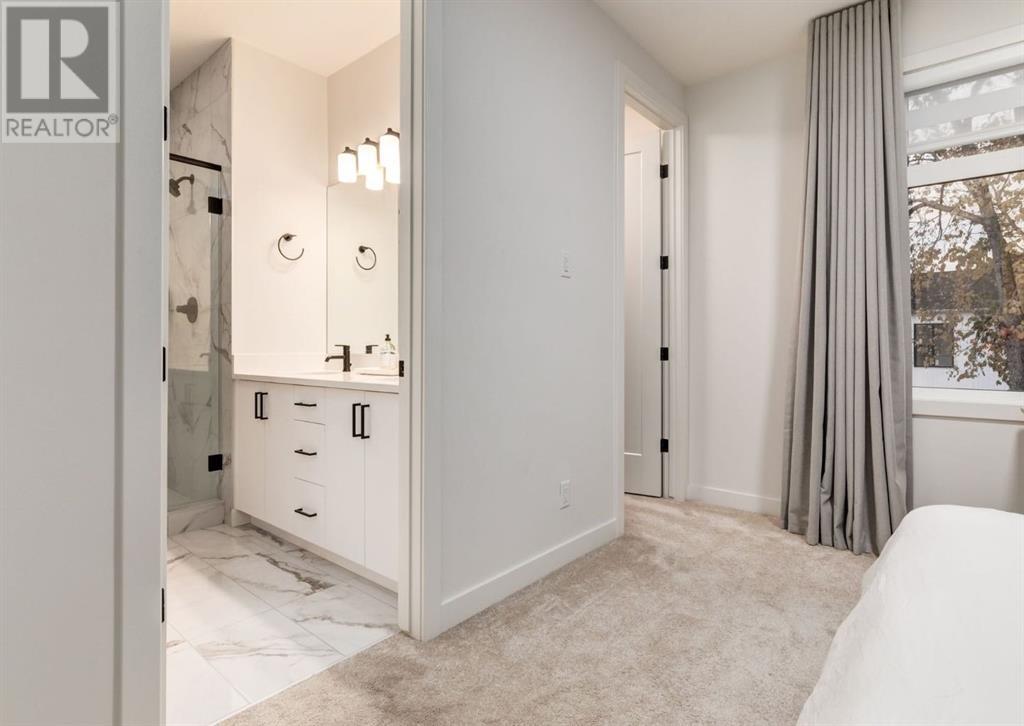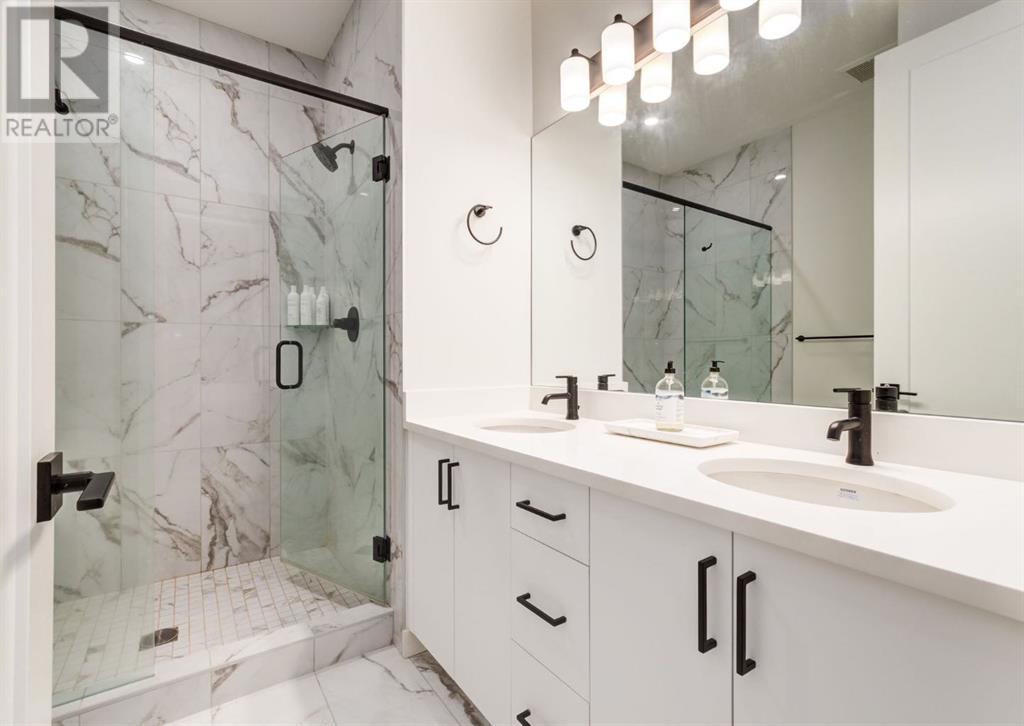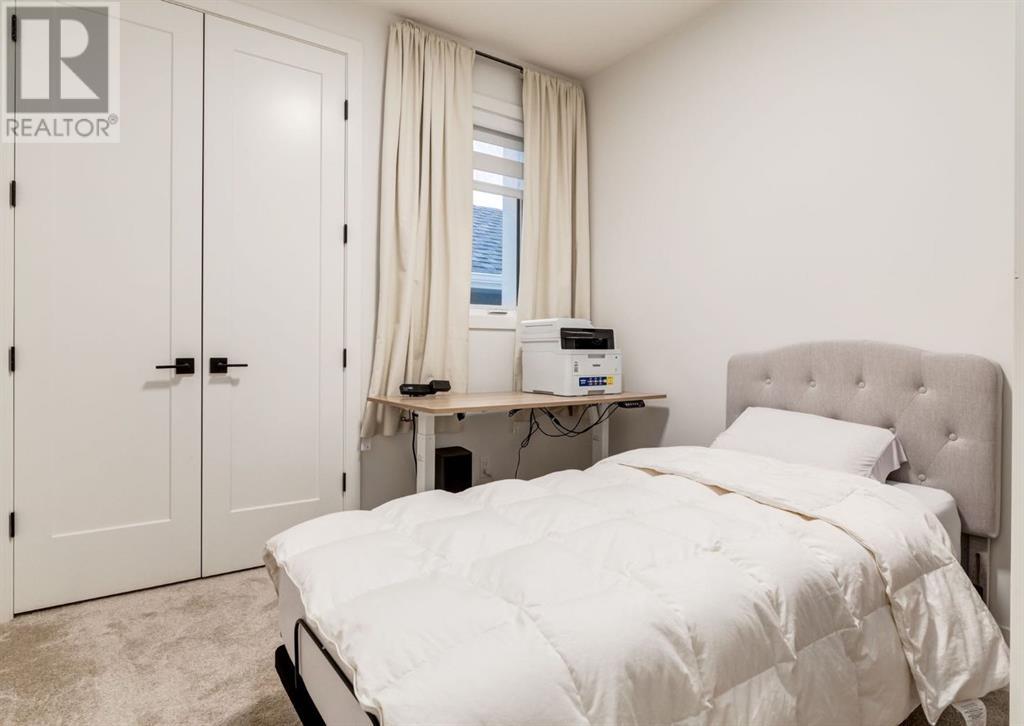2024 22 Avenue Nw Calgary, Alberta T2M 1R9
$726,900Maintenance, Insurance, Ground Maintenance, Reserve Fund Contributions, Other, See Remarks
$269.53 Monthly
Maintenance, Insurance, Ground Maintenance, Reserve Fund Contributions, Other, See Remarks
$269.53 MonthlyThis high-end, south-facing townhouse in Banff Trail offers 1,300+ square feet of beautifully developed living space, with an additional 526 sq ft in the unfinished basement, featuring 3 bedrooms and 2.5 bathrooms. It’s just a 10-minute walk to the Banff Trail C-Train, ideal for professionals commuting downtown, and within walking distance to the University of Calgary and SAIT, perfect for students or faculty. Set back from the main streets, across from a sprawling open park, the home offers a quieter location than many competitors. The main floor showcases 10’ ceilings, luxury vinyl plank flooring, and a sleek kitchen with a waterfall quartz island, custom cabinetry, and stainless steel appliances. High-end window coverings are installed throughout, including custom blackout curtains in all three upstairs bedrooms, with luxurious custom-made curtains in the master suite, which also features a walk-in closet and private ensuite with a double vanity, quartz countertops, and custom glass shower door with glass shelving. Two additional bedrooms offer ample closet space and access to the main bathroom, all with blackout curtains. Families will appreciate the nearby high-ranking schools, such as Capitol Hill Elementary, Branton Junior High, and William Aberhart High School, all within walking distance. Additional amenities include a water filtration and softener system, UV-tinted windows, and an AC unit. The upper level also has a dedicated laundry area, linen closet, and plush carpeting. The full basement, with 9' ceilings, large windows, and bathroom rough-in, is ready for future development. A single detached garage, along with ample street parking, ensures plenty of space for residents and guests. Nearby, you'll find green spaces, parks, shopping, and the Banff Trail Community Association, which offers year-round recreational activities. This upgraded townhome is a rare find in a desirable area, offering both luxury and convenience (id:52784)
Property Details
| MLS® Number | A2173088 |
| Property Type | Single Family |
| Neigbourhood | Montgomery |
| Community Name | Banff Trail |
| AmenitiesNearBy | Park, Playground, Schools, Shopping |
| CommunityFeatures | Pets Allowed |
| Features | Back Lane |
| ParkingSpaceTotal | 1 |
| Plan | 2310192 |
| Structure | None |
Building
| BathroomTotal | 3 |
| BedroomsAboveGround | 3 |
| BedroomsTotal | 3 |
| Appliances | Refrigerator, Range - Electric, Dishwasher, Microwave Range Hood Combo, Hood Fan, Window Coverings, Washer & Dryer |
| BasementDevelopment | Unfinished |
| BasementType | Full (unfinished) |
| ConstructedDate | 2021 |
| ConstructionMaterial | Wood Frame |
| ConstructionStyleAttachment | Attached |
| CoolingType | Central Air Conditioning |
| ExteriorFinish | Composite Siding, Stone, Stucco |
| FlooringType | Carpeted, Tile, Vinyl Plank |
| FoundationType | Poured Concrete |
| HalfBathTotal | 1 |
| HeatingFuel | Natural Gas |
| HeatingType | Forced Air |
| StoriesTotal | 2 |
| SizeInterior | 1308.4 Sqft |
| TotalFinishedArea | 1308.4 Sqft |
| Type | Row / Townhouse |
Parking
| Detached Garage | 1 |
Land
| Acreage | No |
| FenceType | Not Fenced |
| LandAmenities | Park, Playground, Schools, Shopping |
| SizeTotalText | Unknown |
| ZoningDescription | R-cg |
Rooms
| Level | Type | Length | Width | Dimensions |
|---|---|---|---|---|
| Second Level | Primary Bedroom | 12.92 Ft x 11.17 Ft | ||
| Second Level | Other | 6.92 Ft x 4.83 Ft | ||
| Second Level | 4pc Bathroom | 8.92 Ft x 7.67 Ft | ||
| Second Level | Bedroom | 10.75 Ft x 8.75 Ft | ||
| Second Level | Bedroom | 9.67 Ft x 9.33 Ft | ||
| Second Level | 4pc Bathroom | 8.17 Ft x 4.92 Ft | ||
| Second Level | Laundry Room | 4.75 Ft x 2.92 Ft | ||
| Main Level | Kitchen | 14.17 Ft x 11.67 Ft | ||
| Main Level | Living Room | 15.17 Ft x 14.17 Ft | ||
| Main Level | Dining Room | 9.00 Ft x 5.00 Ft | ||
| Main Level | 2pc Bathroom | 5.17 Ft x 4.92 Ft | ||
| Main Level | Foyer | 6.92 Ft x 4.92 Ft | ||
| Main Level | Office | 5.92 Ft x 5.17 Ft |
https://www.realtor.ca/real-estate/27542715/2024-22-avenue-nw-calgary-banff-trail
Interested?
Contact us for more information

