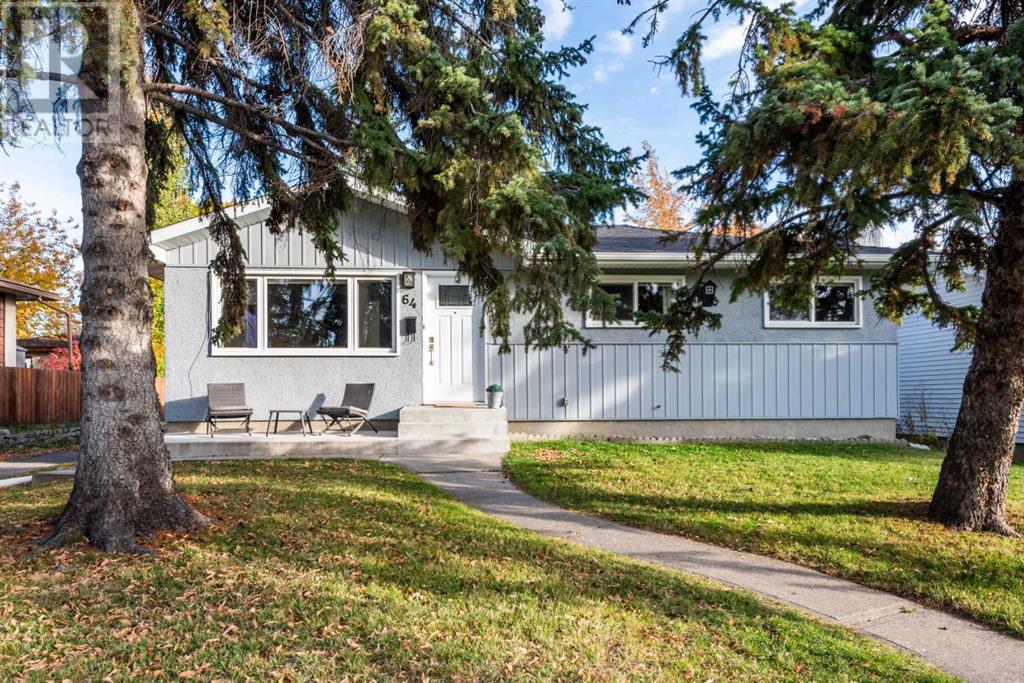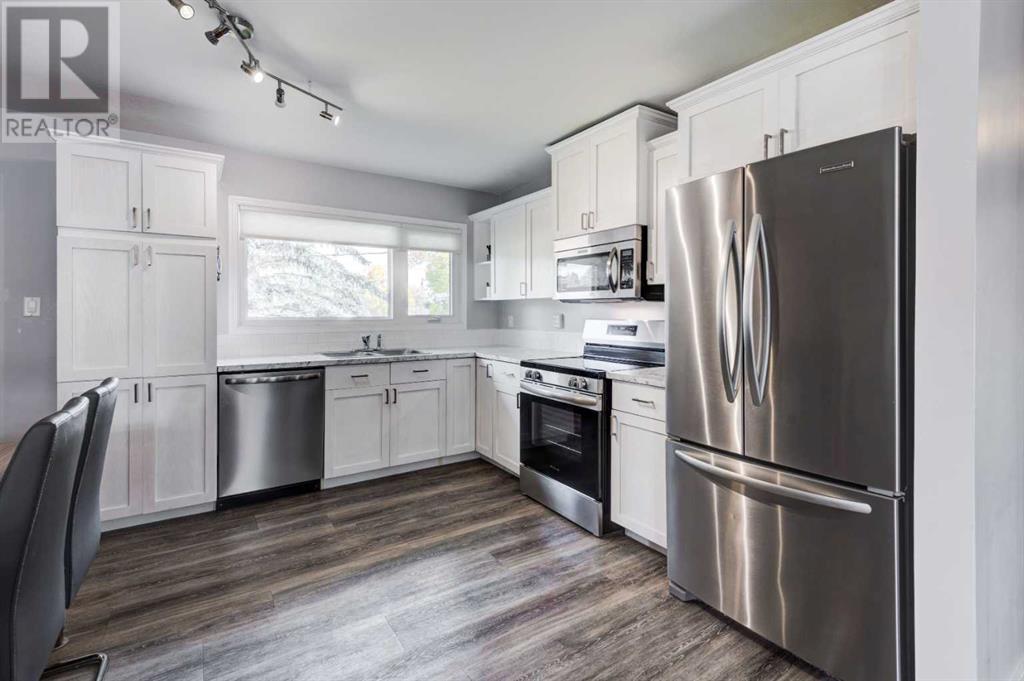3 Bedroom
2 Bathroom
915 sqft
Bungalow
Central Air Conditioning
Forced Air
Landscaped
$679,900
Welcome to 64 Healy Drive! This beautifully renovated bungalow is situated in a peaceful, family-friendly neighbourhood in one of Calgary's most desirable South communities. With a fresh, modern feel, this home combines sophistication and charm in a spacious open layout filled with natural light. Step into the inviting foyer, where you’ll find a bright living room with oversized windows, flowing seamlessly into a generous dining area. The heart of the home is the stunning chef's kitchen, featuring sleek stainless-steel appliances and crisp white cabinetry with a large window overlooking the private landscaped backyard. The main level also includes a stylish 3-piece bathroom with in-floor heating, elegant subway tile with an oversized spa inspired shower, a spacious primary bedroom retreat complete with a custom-built closet and two additional well-sized bedrooms offer plenty of space for family or guests. The fully finished basement features a private entrance that leads to a large recreation room, perfect for movie nights, along with ample space for a game room, home office, or workout area. A well-designed 3-piece bath and a versatile flex room—ideal for an office or fourth bedroom with two non-egress windows for added light. The spacious utility room provides plenty of storage, a large laundry area, and easy access to the furnace and hot water tank all complete the lower level. Numerous Upgrades: Windows on Main Floor with Hunter Douglas Blinds (2013), High Efficiency Furnace (2009) serviced and inspected 5 months ago, A/C (2023), HWT – 50 gallon (2018), Luxury Vinyl Plank on Main Floor (2019), Main Floor Bathroom (2018), Lower 3-piece Bathroom (2024), Roof Shingles (2013), Eavestrough & Soffits (2014), Fence (2018), Front Concrete Patio and Steps (2017), Exterior Doors (2018). Walking distance to Heritage LRT Station, Haysboro School (K-6), Woodman School (7-9) English Program and (5-9) French Immersion, Our Lady of the Rockies (10-12), playgrounds and transit w ith easy access to Heritage Dr, Elbow Dr and Macleod Trail and abundant shopping options nearby, this exquisite home is a truly a home that must be seen in person! (id:52784)
Property Details
|
MLS® Number
|
A2171266 |
|
Property Type
|
Single Family |
|
Neigbourhood
|
Haysboro |
|
Community Name
|
Haysboro |
|
AmenitiesNearBy
|
Park, Playground, Schools, Shopping |
|
Features
|
Back Lane, Pvc Window, No Neighbours Behind, Closet Organizers, No Animal Home, No Smoking Home |
|
ParkingSpaceTotal
|
2 |
|
Plan
|
3281hm |
|
Structure
|
Shed |
Building
|
BathroomTotal
|
2 |
|
BedroomsAboveGround
|
3 |
|
BedroomsTotal
|
3 |
|
Appliances
|
Washer, Refrigerator, Dishwasher, Stove, Dryer, Microwave Range Hood Combo, Window Coverings |
|
ArchitecturalStyle
|
Bungalow |
|
BasementDevelopment
|
Finished |
|
BasementType
|
Full (finished) |
|
ConstructedDate
|
1958 |
|
ConstructionStyleAttachment
|
Detached |
|
CoolingType
|
Central Air Conditioning |
|
ExteriorFinish
|
Aluminum Siding, Stucco |
|
FlooringType
|
Carpeted, Vinyl Plank |
|
FoundationType
|
Poured Concrete |
|
HeatingFuel
|
Natural Gas |
|
HeatingType
|
Forced Air |
|
StoriesTotal
|
1 |
|
SizeInterior
|
915 Sqft |
|
TotalFinishedArea
|
915 Sqft |
|
Type
|
House |
Parking
Land
|
Acreage
|
No |
|
FenceType
|
Fence |
|
LandAmenities
|
Park, Playground, Schools, Shopping |
|
LandscapeFeatures
|
Landscaped |
|
SizeDepth
|
30.47 M |
|
SizeFrontage
|
14.63 M |
|
SizeIrregular
|
446.00 |
|
SizeTotal
|
446 M2|4,051 - 7,250 Sqft |
|
SizeTotalText
|
446 M2|4,051 - 7,250 Sqft |
|
ZoningDescription
|
H-go |
Rooms
| Level |
Type |
Length |
Width |
Dimensions |
|
Lower Level |
3pc Bathroom |
|
|
5.33 Ft x 5.83 Ft |
|
Lower Level |
Office |
|
|
11.92 Ft x 9.92 Ft |
|
Lower Level |
Recreational, Games Room |
|
|
13.33 Ft x 36.08 Ft |
|
Lower Level |
Furnace |
|
|
11.58 Ft x 16.25 Ft |
|
Main Level |
3pc Bathroom |
|
|
8.08 Ft x 4.83 Ft |
|
Main Level |
Bedroom |
|
|
7.83 Ft x 9.83 Ft |
|
Main Level |
Bedroom |
|
|
11.33 Ft x 8.42 Ft |
|
Main Level |
Dining Room |
|
|
11.92 Ft x 6.83 Ft |
|
Main Level |
Kitchen |
|
|
11.92 Ft x 8.67 Ft |
|
Main Level |
Living Room |
|
|
11.33 Ft x 15.75 Ft |
|
Main Level |
Primary Bedroom |
|
|
11.42 Ft x 11.92 Ft |
https://www.realtor.ca/real-estate/27545797/64-healy-drive-sw-calgary-haysboro

































