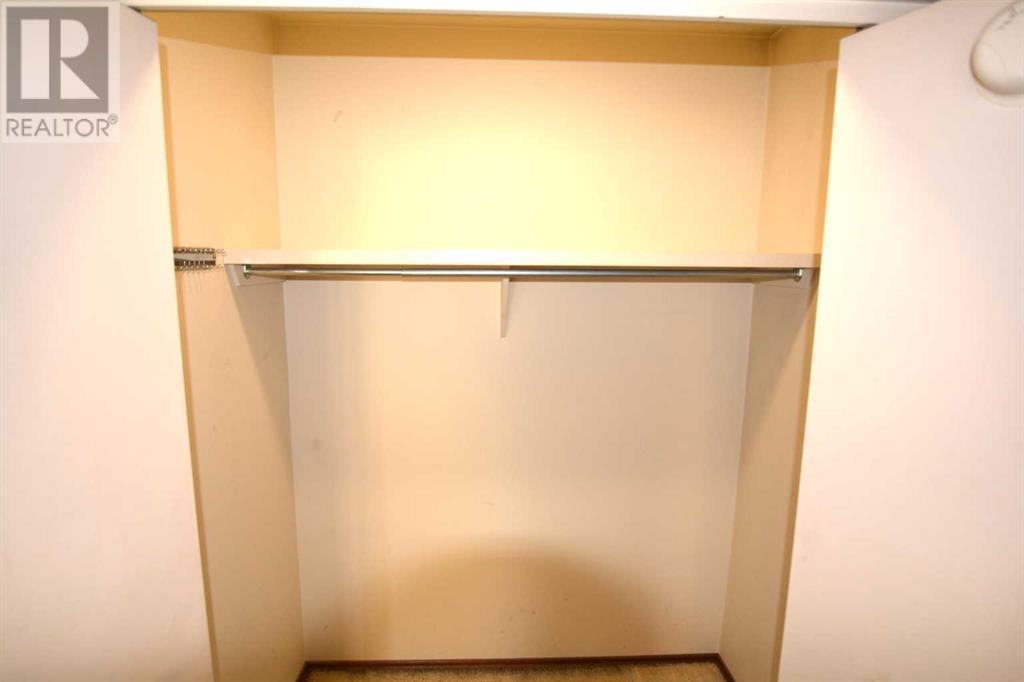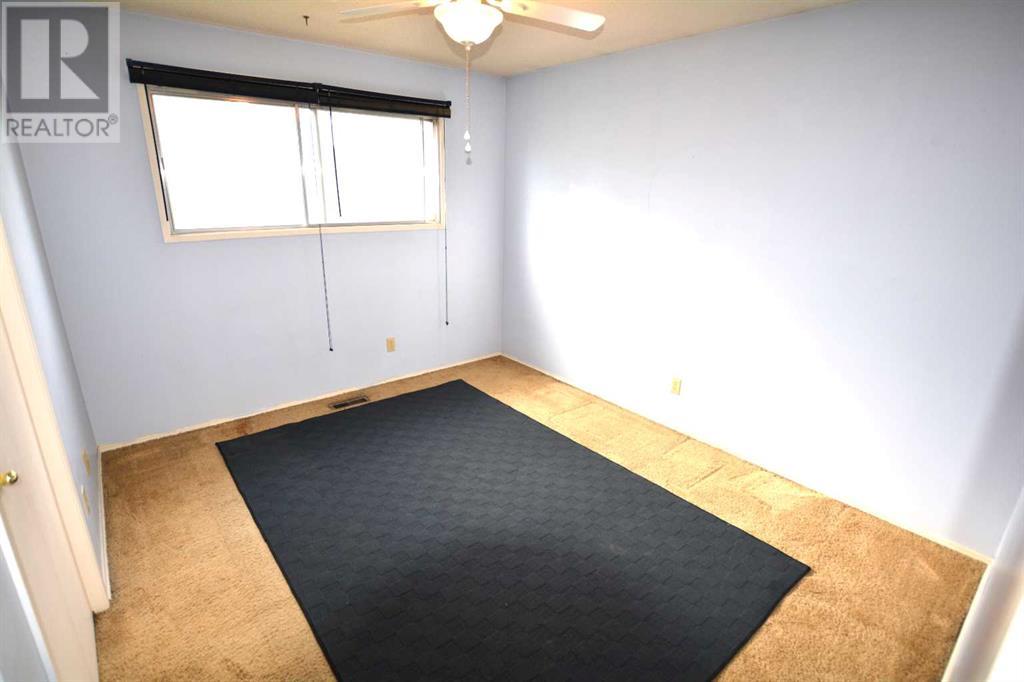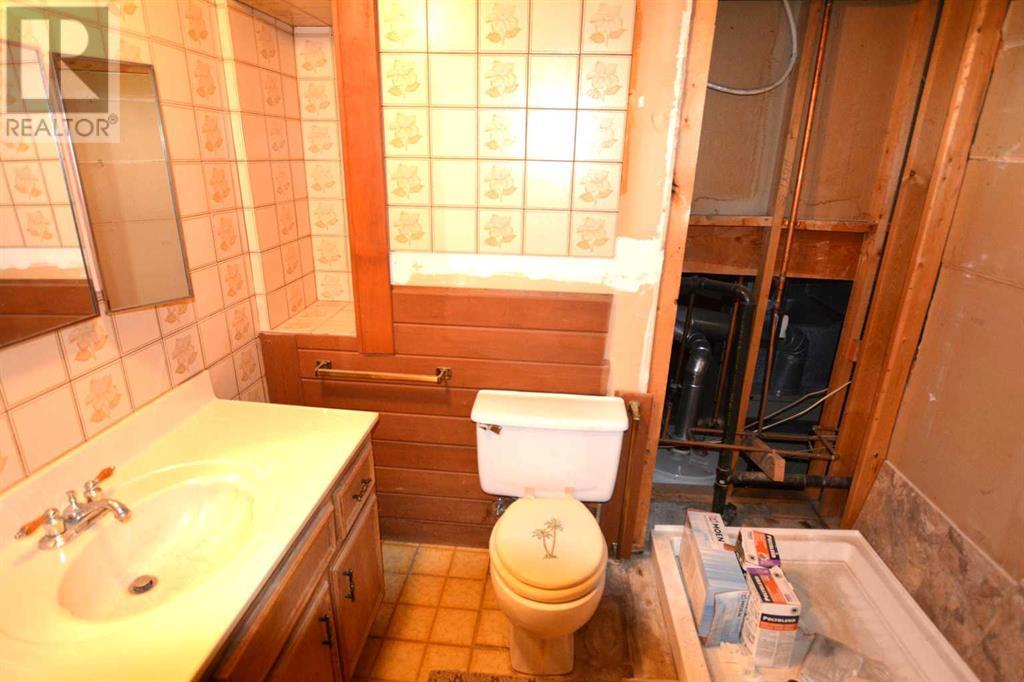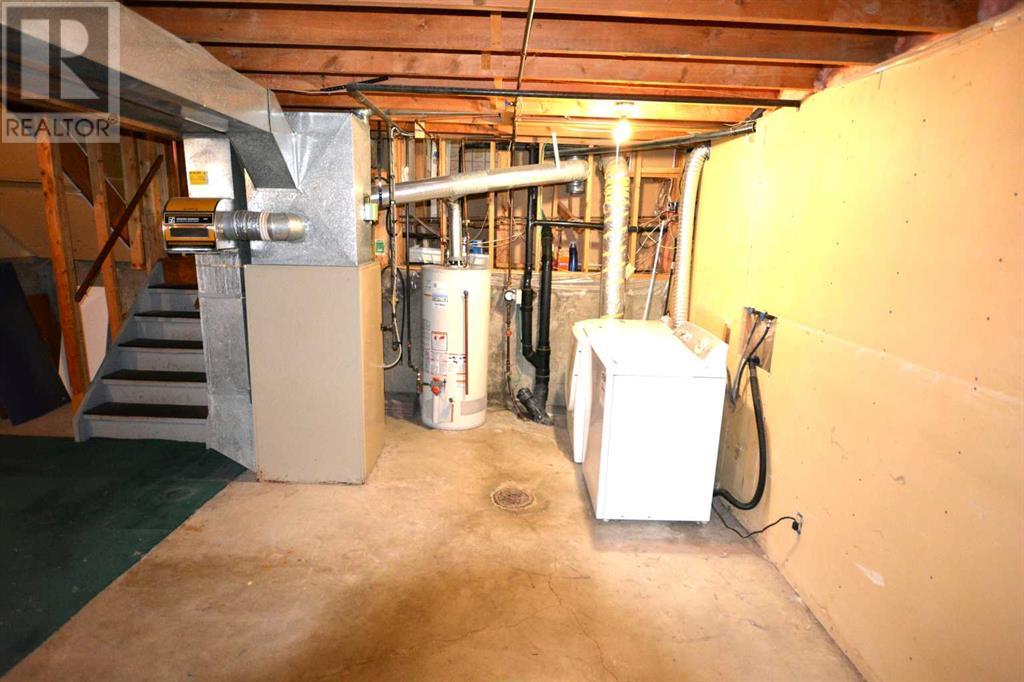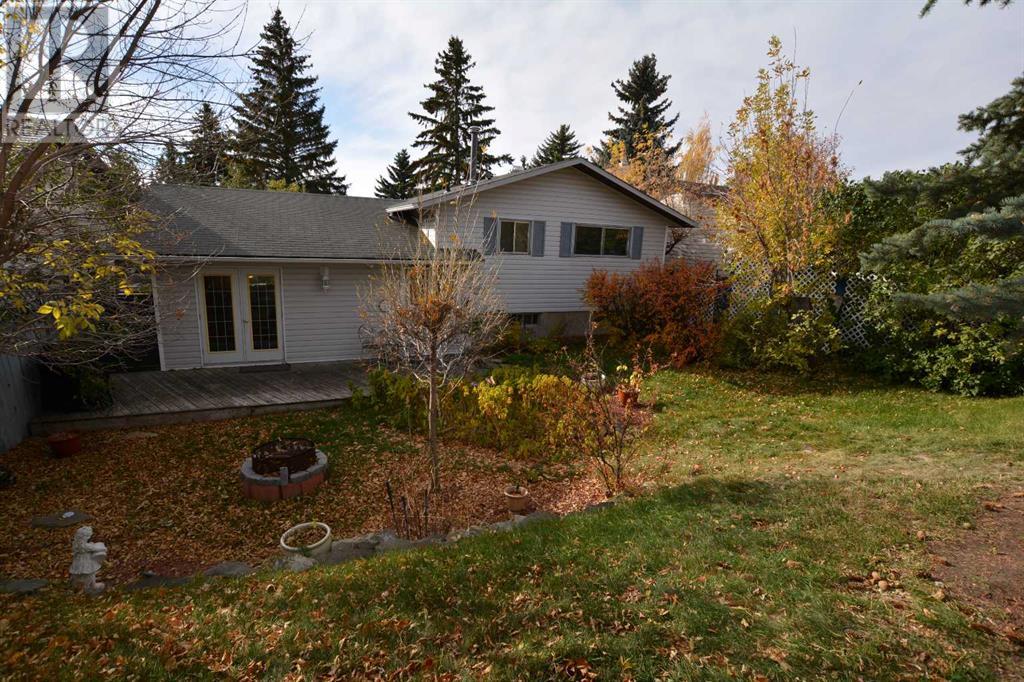143 Silver Ridge Rise Nw Calgary, Alberta T3B 4P6
$599,900
First time listed on MLS. Great opportunity for a first time buyer to enter the Silver Springs market. Home situated on a quiet street in the heart of Silver Springs. The home has over 1,500 sq ft of developed space on first 3 levels. Walking distance to nearby St. Peter's church and 2 elementary schools in the area (WO Mitchell & St. Sylvester). This 4 level split has been well cared for and owned for over 40 years by the same family. Main level has hardwood throughout, a large kitchen with an island that can seat many, and a sizable dining room for family gatherings. Some appliances have been replaced. French doors open to the rear deck. Backyard is mature with large trees, 2 sheds, and other landscaping. The upper level has 3 bedrooms which includes the primary bedroom which has a walk in closet along 2 piece ensuite. There is a 4 piece bathroom that supports the other 2 bedrooms. The lower level has a large rec room with wood burning fireplace, a small bar, and a 2 piece bath (note: room for a shower with some materials in place). Laundry located on 4 level with furnace, water tank, + tons of storage or could easily be developed into livable space. Home is quick access to main boulevard, Crowchild Trail & new ring road. Don't miss this wonderful opportunity to get invested in the NW Calgary real estate market at the entry level for a detached home. (id:52784)
Property Details
| MLS® Number | A2171580 |
| Property Type | Single Family |
| Neigbourhood | Silver Springs |
| Community Name | Silver Springs |
| AmenitiesNearBy | Park, Playground, Recreation Nearby, Schools, Shopping |
| Features | Back Lane, No Smoking Home |
| ParkingSpaceTotal | 2 |
| Plan | 7610683 |
Building
| BathroomTotal | 3 |
| BedroomsAboveGround | 3 |
| BedroomsTotal | 3 |
| Appliances | Refrigerator, Dishwasher, Stove, Microwave, Hood Fan |
| ArchitecturalStyle | 4 Level |
| BasementDevelopment | Finished |
| BasementType | Full (finished) |
| ConstructedDate | 1977 |
| ConstructionStyleAttachment | Detached |
| CoolingType | None |
| ExteriorFinish | Vinyl Siding |
| FireplacePresent | Yes |
| FireplaceTotal | 1 |
| FlooringType | Carpeted, Ceramic Tile, Hardwood |
| FoundationType | Poured Concrete |
| HalfBathTotal | 2 |
| HeatingType | Forced Air |
| SizeInterior | 1100 Sqft |
| TotalFinishedArea | 1100 Sqft |
| Type | House |
Parking
| None |
Land
| Acreage | No |
| FenceType | Fence |
| LandAmenities | Park, Playground, Recreation Nearby, Schools, Shopping |
| LandscapeFeatures | Landscaped |
| SizeDepth | 32 M |
| SizeFrontage | 15 M |
| SizeIrregular | 488.00 |
| SizeTotal | 488 M2|4,051 - 7,250 Sqft |
| SizeTotalText | 488 M2|4,051 - 7,250 Sqft |
| ZoningDescription | R-cg |
Rooms
| Level | Type | Length | Width | Dimensions |
|---|---|---|---|---|
| Lower Level | Living Room | 19.00 Ft x 22.00 Ft | ||
| Lower Level | Storage | 8.58 Ft x 9.75 Ft | ||
| Lower Level | 2pc Bathroom | 5.33 Ft x 6.42 Ft | ||
| Main Level | Living Room | 12.67 Ft x 10.83 Ft | ||
| Main Level | Dining Room | 10.75 Ft x 10.67 Ft | ||
| Main Level | Other | 11.67 Ft x 10.75 Ft | ||
| Upper Level | Primary Bedroom | 11.75 Ft x 10.67 Ft | ||
| Upper Level | Bedroom | 9.67 Ft x 9.75 Ft | ||
| Upper Level | Bedroom | 10.67 Ft x 10.75 Ft | ||
| Upper Level | 4pc Bathroom | 7.42 Ft x 4.42 Ft | ||
| Upper Level | 2pc Bathroom | 4.25 Ft x 3.33 Ft |
https://www.realtor.ca/real-estate/27544818/143-silver-ridge-rise-nw-calgary-silver-springs
Interested?
Contact us for more information













