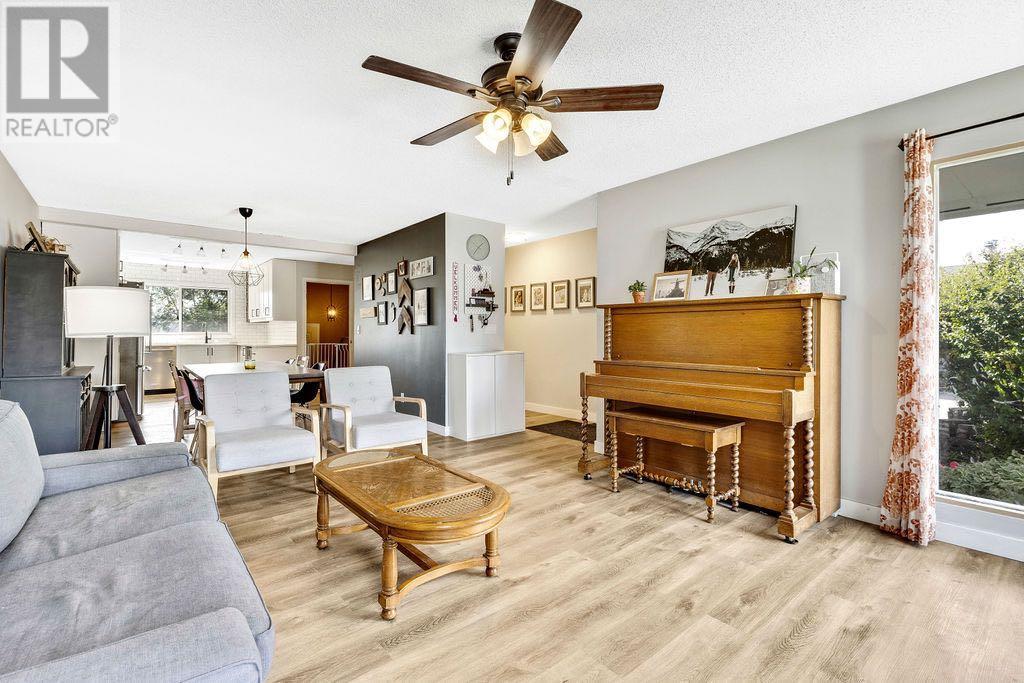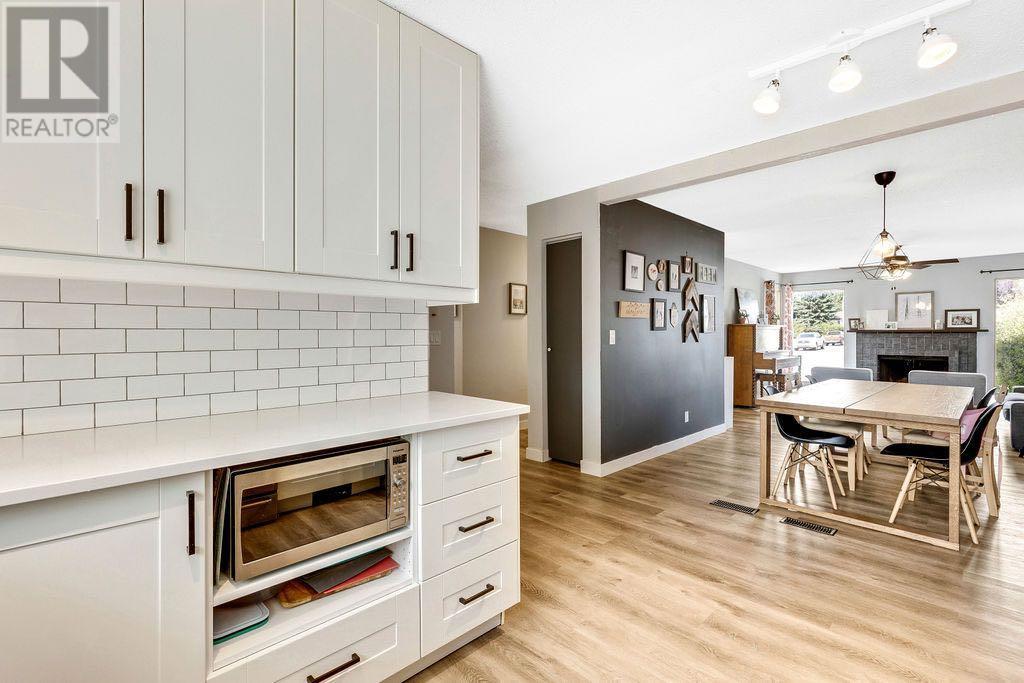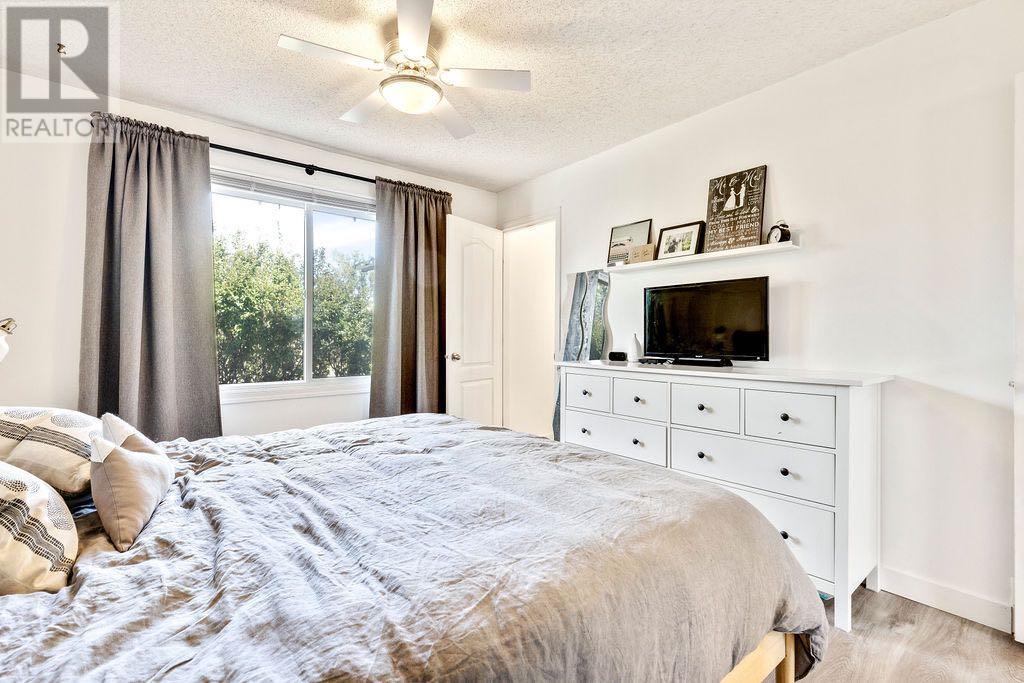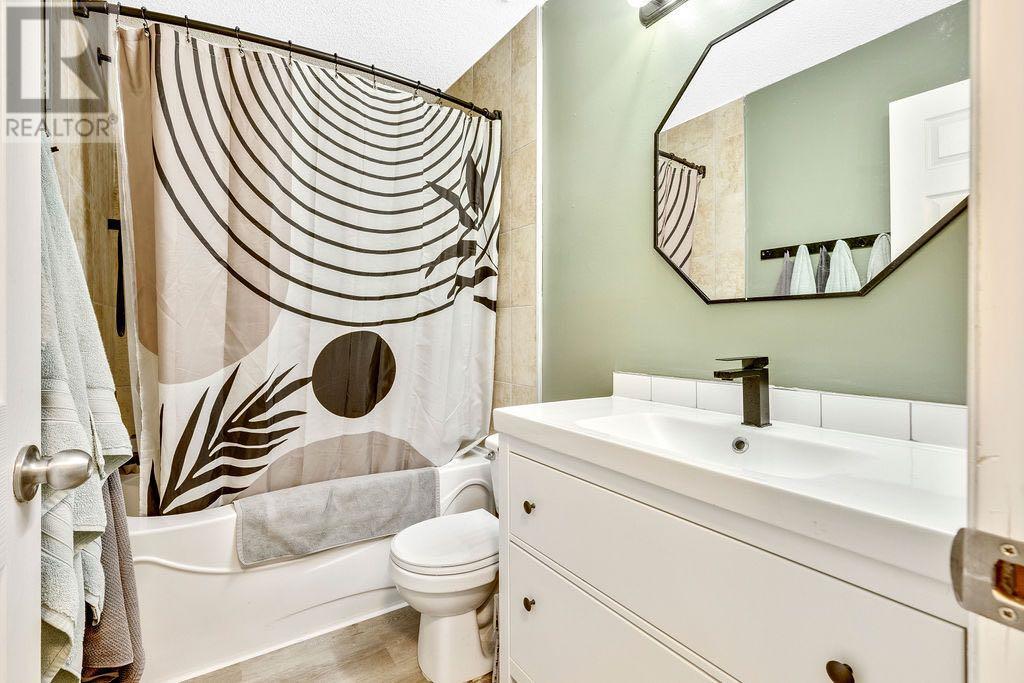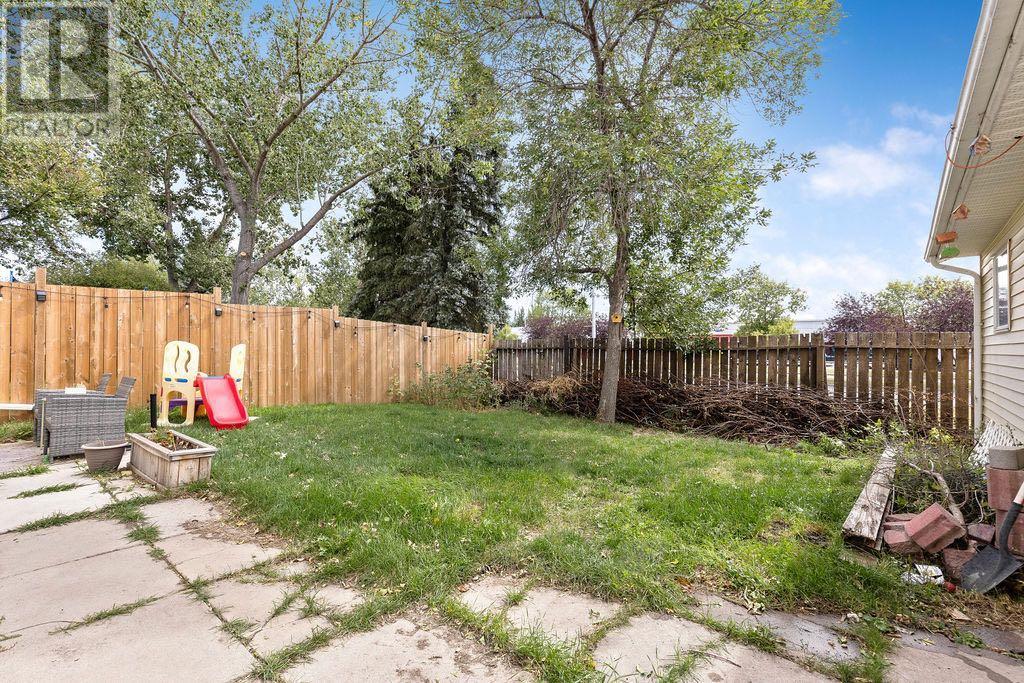112 Hodson Crescent Okotoks, Alberta T1S 1C6
$514,900
Motivated sellers! Back on the market due to Financing. Don’t miss this rare second opportunity!! Welcome to the sought after community of Tower Hill and one of the most wonderful three-bedroom homes with detached double-car garage on the market right now. This charming, open concept bungalow has been beautifully renovated, including LVP throughout the main floor, a new kitchen with quartz counter tops and custom shelves, and an updated main floor bathroom. Finishing the main floor are two good sized rooms, perfect for a growing family, and a brightly lit primary bedroom with an updated two-piece ensuite. In the developed basement you will find a den, large family room, a half bathroom, a back office with plumbing ready for your vision and ample storage space. Within walking distance to many schools, the Recreation Centre, and multiple playgrounds, the location of this home is perfect for your growing family. Call your favourite realtor today!! (id:52784)
Property Details
| MLS® Number | A2172889 |
| Property Type | Single Family |
| Neigbourhood | Tower Hill |
| Community Name | Tower Hill |
| AmenitiesNearBy | Park, Playground, Schools |
| Features | No Neighbours Behind |
| ParkingSpaceTotal | 4 |
| Plan | 7910629 |
Building
| BathroomTotal | 3 |
| BedroomsAboveGround | 3 |
| BedroomsTotal | 3 |
| Appliances | Refrigerator, Dishwasher, Stove, Hood Fan, Window Coverings, Washer & Dryer |
| ArchitecturalStyle | Bungalow |
| BasementDevelopment | Finished |
| BasementType | Full (finished) |
| ConstructedDate | 1979 |
| ConstructionMaterial | Wood Frame |
| ConstructionStyleAttachment | Detached |
| CoolingType | None |
| ExteriorFinish | Vinyl Siding |
| FireplacePresent | Yes |
| FireplaceTotal | 1 |
| FlooringType | Vinyl |
| FoundationType | Poured Concrete |
| HalfBathTotal | 2 |
| HeatingType | Central Heating |
| StoriesTotal | 1 |
| SizeInterior | 1106 Sqft |
| TotalFinishedArea | 1106 Sqft |
| Type | House |
Parking
| Detached Garage | 2 |
Land
| Acreage | No |
| FenceType | Fence |
| LandAmenities | Park, Playground, Schools |
| SizeFrontage | 15.48 M |
| SizeIrregular | 5059.00 |
| SizeTotal | 5059 Sqft|4,051 - 7,250 Sqft |
| SizeTotalText | 5059 Sqft|4,051 - 7,250 Sqft |
| ZoningDescription | Tn |
Rooms
| Level | Type | Length | Width | Dimensions |
|---|---|---|---|---|
| Basement | Family Room | 11.67 Ft x 23.25 Ft | ||
| Basement | Other | 8.00 Ft x 11.08 Ft | ||
| Basement | Office | 12.33 Ft x 13.08 Ft | ||
| Basement | Furnace | 14.42 Ft x 15.67 Ft | ||
| Basement | Storage | 5.67 Ft x 5.67 Ft | ||
| Basement | 2pc Bathroom | 5.25 Ft x 5.58 Ft | ||
| Main Level | Other | 3.17 Ft x 13.50 Ft | ||
| Main Level | Living Room | 13.33 Ft x 16.00 Ft | ||
| Main Level | Dining Room | 8.58 Ft x 11.00 Ft | ||
| Main Level | Kitchen | 10.00 Ft x 13.67 Ft | ||
| Main Level | Primary Bedroom | 10.67 Ft x 12.08 Ft | ||
| Main Level | Bedroom | 8.00 Ft x 10.08 Ft | ||
| Main Level | Bedroom | 8.00 Ft x 10.17 Ft | ||
| Main Level | 4pc Bathroom | 5.00 Ft x 8.00 Ft | ||
| Main Level | 2pc Bathroom | 4.67 Ft x 5.00 Ft |
https://www.realtor.ca/real-estate/27537922/112-hodson-crescent-okotoks-tower-hill
Interested?
Contact us for more information







