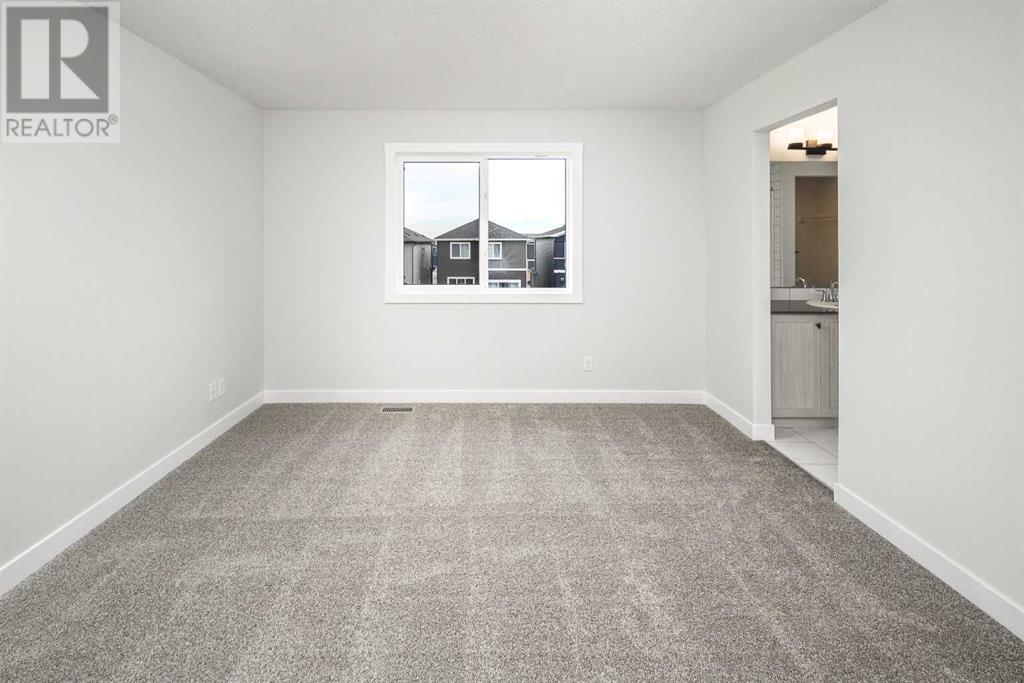3 Bedroom
3 Bathroom
1911 sqft
None
Forced Air
$709,900
open house oct 20 12-2pm Nestled in the desirable Belmont community, this brandnew stunning 3-bedroom, 2.5-bathroom home backs onto a serene green belt. With an attached double garage and modern finishes, this exceptional property is ideal for those seeking style and convenience. The bright and airy open concept floor plan is enhanced by luxury vinyl plank flooring. The gourmet kitchen features stainless steel appliances, a large island, and a walk-through pantry—perfect for any home chef. The breakfast nook with sliding patio doors leads directly to the backyard, and the cozy living room, with a side wall window, invites ample natural light. A convenient 2-piece bathroom completes the main floor. Upstairs, the spacious primary bedroom boasts a walk-in closet and a luxurious 4-piece ensuite bathroom. The two additional bedrooms offer generous space, each with their own walk-in closets, along with a second 4-piece bathroom. The central bonus room is perfect for family relaxation, and the laundry room with a linen closet adds even more functionality. The 9 feet high ceiling with seperate side entrance undeveloped basement is a blank canvas, ready for your personal touch and creative vision. Belmont is a new, master-planned community in Southwest Calgary, offering quick access to parks, green spaces, schools, and shopping. You’ll enjoy easy access to Macleod Trail and Stoney Trail, with Somerset/Bridlewood LRT station just a 5-minute drive away. A future LRT station is planned to be just 500 metres from Belmont Street, making commuting a breeze. You're also conveniently located near Sobey’s, Shoppers Drug Mart, and various restaurants and shops within minutes. Shawnessy Village Shopping Centre is just a 10-minute drive away. Call or click today for your private viewing of this fantastic Belmont home! (id:52784)
Property Details
|
MLS® Number
|
A2172606 |
|
Property Type
|
Single Family |
|
Community Name
|
Belmont |
|
AmenitiesNearBy
|
Playground, Schools, Shopping |
|
Features
|
No Animal Home, No Smoking Home |
|
ParkingSpaceTotal
|
4 |
|
Plan
|
2312134 |
|
Structure
|
None |
Building
|
BathroomTotal
|
3 |
|
BedroomsAboveGround
|
3 |
|
BedroomsTotal
|
3 |
|
Age
|
New Building |
|
Appliances
|
Refrigerator, Dishwasher, Stove, Hood Fan |
|
BasementDevelopment
|
Unfinished |
|
BasementFeatures
|
Separate Entrance |
|
BasementType
|
Full (unfinished) |
|
ConstructionMaterial
|
Wood Frame |
|
ConstructionStyleAttachment
|
Detached |
|
CoolingType
|
None |
|
ExteriorFinish
|
Stone, Vinyl Siding |
|
FlooringType
|
Carpeted, Ceramic Tile, Vinyl Plank |
|
FoundationType
|
Poured Concrete |
|
HalfBathTotal
|
1 |
|
HeatingFuel
|
Natural Gas |
|
HeatingType
|
Forced Air |
|
StoriesTotal
|
2 |
|
SizeInterior
|
1911 Sqft |
|
TotalFinishedArea
|
1911 Sqft |
|
Type
|
House |
Parking
Land
|
Acreage
|
No |
|
FenceType
|
Not Fenced |
|
LandAmenities
|
Playground, Schools, Shopping |
|
SizeDepth
|
35 M |
|
SizeFrontage
|
9.55 M |
|
SizeIrregular
|
313.00 |
|
SizeTotal
|
313 M2|0-4,050 Sqft |
|
SizeTotalText
|
313 M2|0-4,050 Sqft |
|
ZoningDescription
|
R-g |
Rooms
| Level |
Type |
Length |
Width |
Dimensions |
|
Main Level |
Kitchen |
|
|
10.83 Ft x 9.42 Ft |
|
Main Level |
Living Room |
|
|
14.92 Ft x 11.08 Ft |
|
Main Level |
Pantry |
|
|
5.33 Ft x 5.75 Ft |
|
Main Level |
Breakfast |
|
|
10.83 Ft x 10.08 Ft |
|
Main Level |
2pc Bathroom |
|
|
Measurements not available |
|
Upper Level |
Primary Bedroom |
|
|
15.00 Ft x 12.08 Ft |
|
Upper Level |
Bedroom |
|
|
12.33 Ft x 11.75 Ft |
|
Upper Level |
Bedroom |
|
|
10.17 Ft x 10.08 Ft |
|
Upper Level |
Bonus Room |
|
|
13.75 Ft x 13.08 Ft |
|
Upper Level |
4pc Bathroom |
|
|
Measurements not available |
|
Upper Level |
Laundry Room |
|
|
6.92 Ft x 10.33 Ft |
|
Upper Level |
4pc Bathroom |
|
|
Measurements not available |
https://www.realtor.ca/real-estate/27536898/86-belmont-passage-sw-calgary-belmont






































