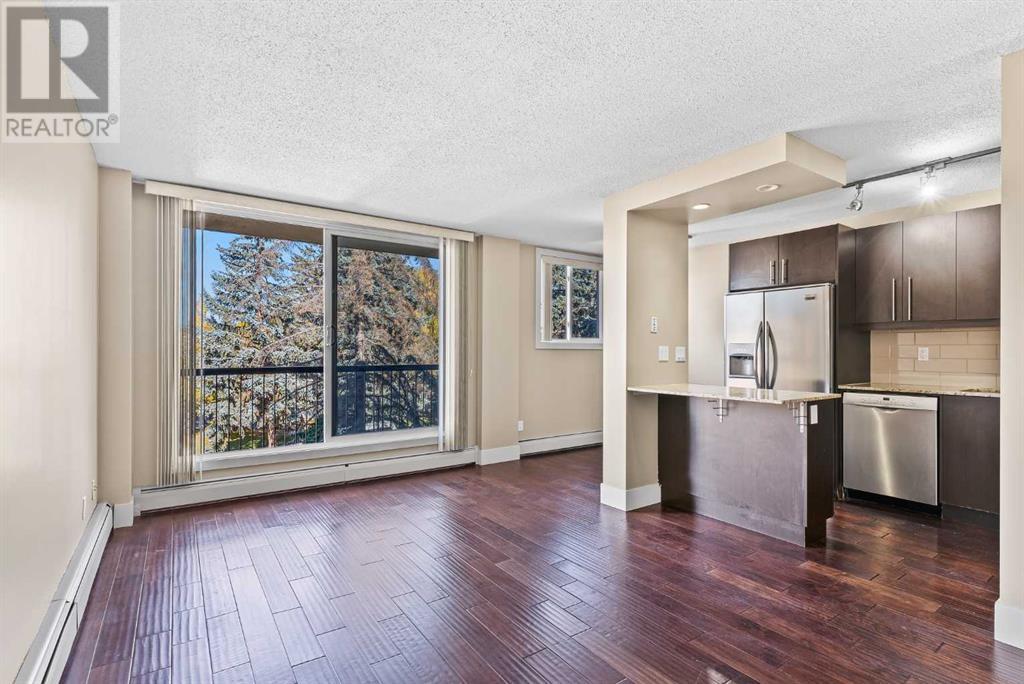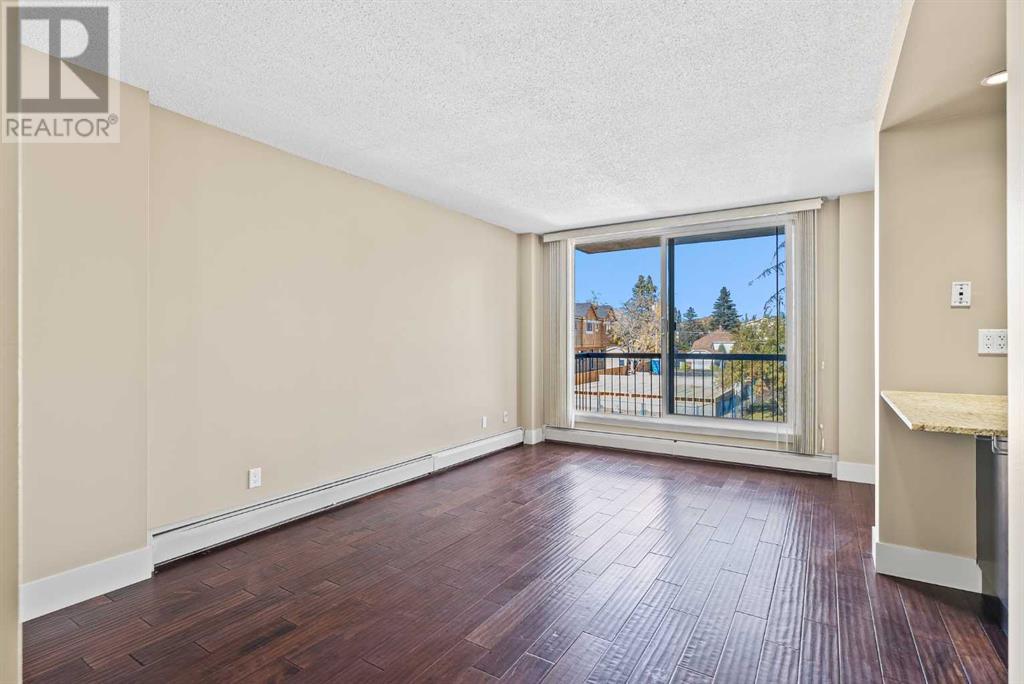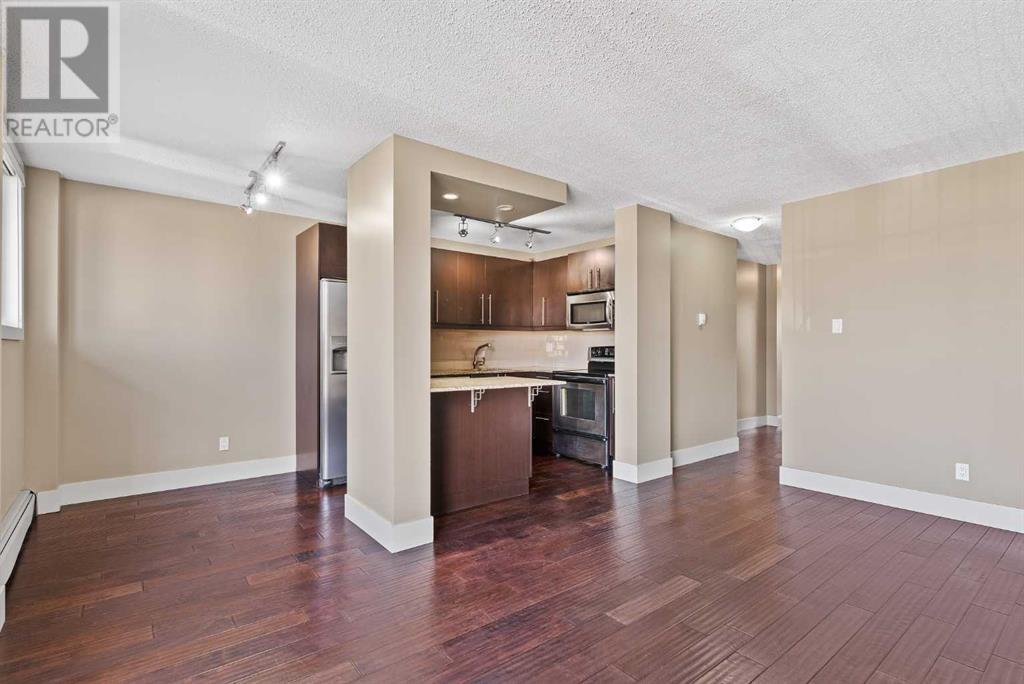301, 1231 17 Avenue Nw Calgary, Alberta T2M 0P9
$299,300Maintenance, Condominium Amenities, Common Area Maintenance, Heat, Insurance, Ground Maintenance, Parking, Property Management, Reserve Fund Contributions, Waste Removal, Water
$508.37 Monthly
Maintenance, Condominium Amenities, Common Area Maintenance, Heat, Insurance, Ground Maintenance, Parking, Property Management, Reserve Fund Contributions, Waste Removal, Water
$508.37 MonthlyWelcome to The EDGE on the 17th! Say goodbye to downtown and SAIT parking troubles with this ideally located concrete building, just a 2-minute walk from SAIT and the LRT. This third-floor, corner-unit, 2-bedroom apartment offers a spacious open floor plan. The elegant kitchen features premium cabinetry with brushed metal hardware, granite countertops in both the kitchen and bathroom and a sleek stainless steel appliance package. Hardwood flooring graces the kitchen and bath, while the living area showcases rich, engineered walnut hardwood in a deep coffee tone. The unit also includes in-suite laundry with a combination washer/dryer.Enjoy quick access to Kensington’s vibrant pubs, restaurants, trendy shops, and Calgary’s city center and bike paths—perfect for any lifestyle. With views of the Capital Hill community and Nose Hill Park, this unit offers the ideal blend of comfort and style. An assigned off-street parking stall is included.The building has been fully upgraded with high-efficiency boilers, copper plumbing, updated electrical and fire monitoring systems, a new intercom, windows, and oversized patio doors. Easy to show—contact your favourite real estate agent to book a private viewing today! (id:52784)
Property Details
| MLS® Number | A2172781 |
| Property Type | Single Family |
| Neigbourhood | Balmoral |
| Community Name | Capitol Hill |
| AmenitiesNearBy | Schools, Shopping |
| CommunityFeatures | Pets Allowed With Restrictions |
| Features | Other, No Animal Home, No Smoking Home, Parking |
| ParkingSpaceTotal | 1 |
| Plan | 0713828 |
Building
| BathroomTotal | 1 |
| BedroomsAboveGround | 2 |
| BedroomsTotal | 2 |
| Age | New Building |
| Amenities | Other |
| Appliances | Refrigerator, Dishwasher, Stove, Microwave Range Hood Combo, Washer & Dryer |
| ArchitecturalStyle | Low Rise |
| ConstructionMaterial | Poured Concrete, Wood Frame |
| ConstructionStyleAttachment | Attached |
| CoolingType | None |
| ExteriorFinish | Concrete |
| FlooringType | Ceramic Tile, Hardwood |
| HeatingType | Baseboard Heaters |
| StoriesTotal | 4 |
| SizeInterior | 735 Sqft |
| TotalFinishedArea | 735 Sqft |
| Type | Apartment |
Land
| Acreage | No |
| LandAmenities | Schools, Shopping |
| SizeTotalText | Unknown |
| ZoningDescription | M-c2 |
Rooms
| Level | Type | Length | Width | Dimensions |
|---|---|---|---|---|
| Main Level | 4pc Bathroom | 4.92 Ft x 7.50 Ft | ||
| Main Level | Primary Bedroom | 9.25 Ft x 12.33 Ft | ||
| Main Level | Dining Room | 7.42 Ft x 5.83 Ft | ||
| Main Level | Kitchen | 7.42 Ft x 10.08 Ft | ||
| Main Level | Living Room | 11.00 Ft x 16.50 Ft | ||
| Main Level | Primary Bedroom | 13.17 Ft x 10.75 Ft |
https://www.realtor.ca/real-estate/27537009/301-1231-17-avenue-nw-calgary-capitol-hill
Interested?
Contact us for more information





































