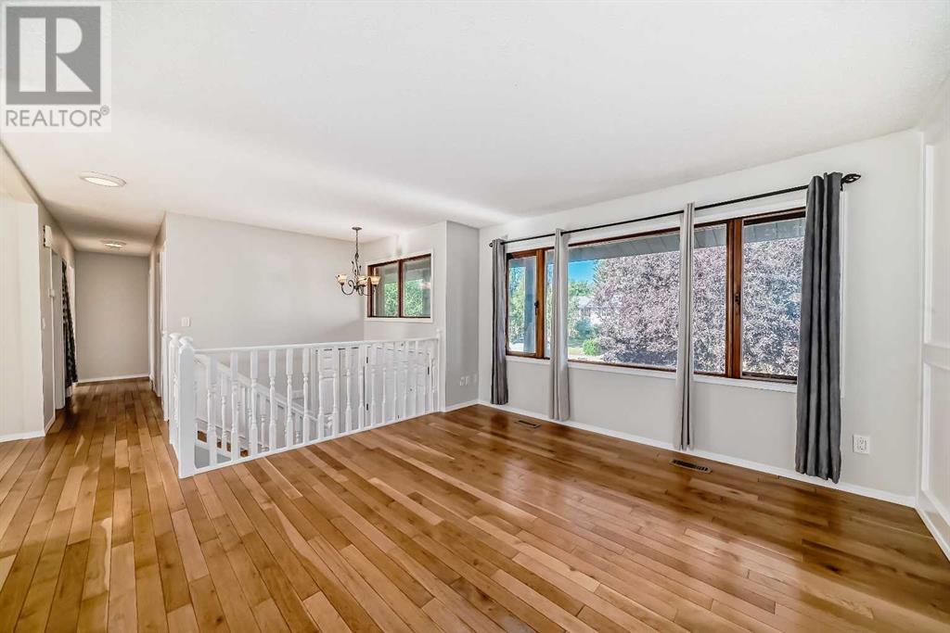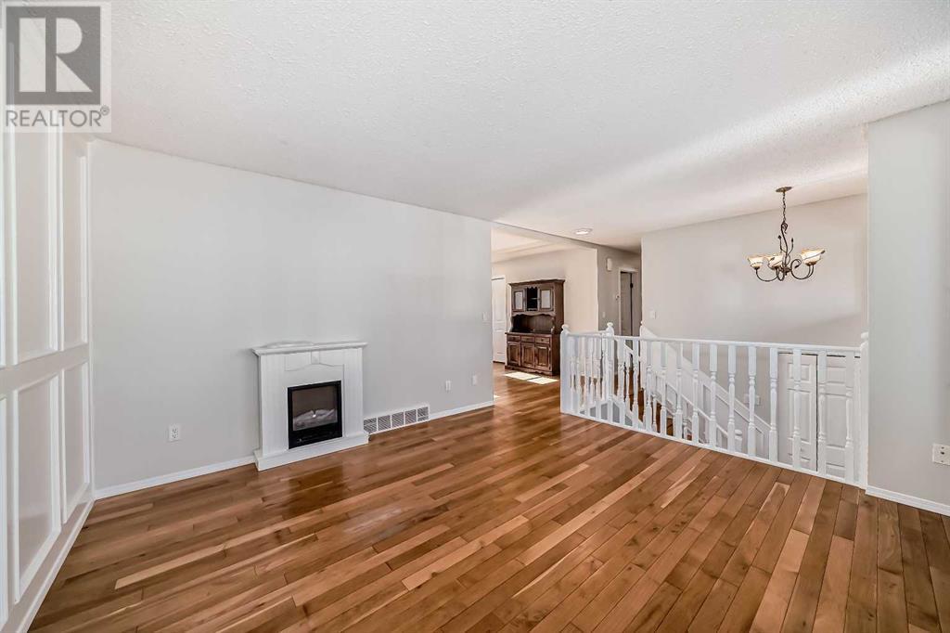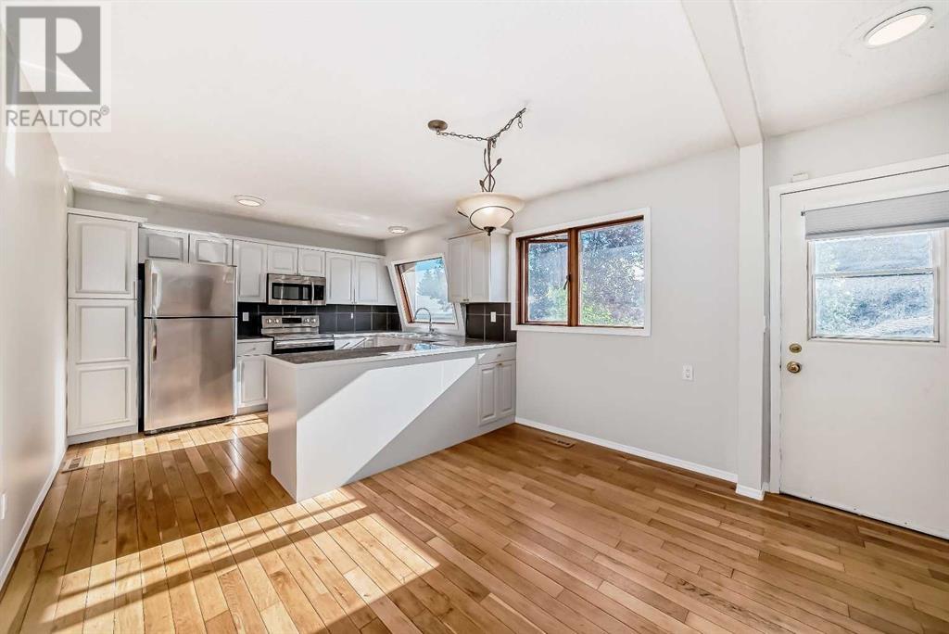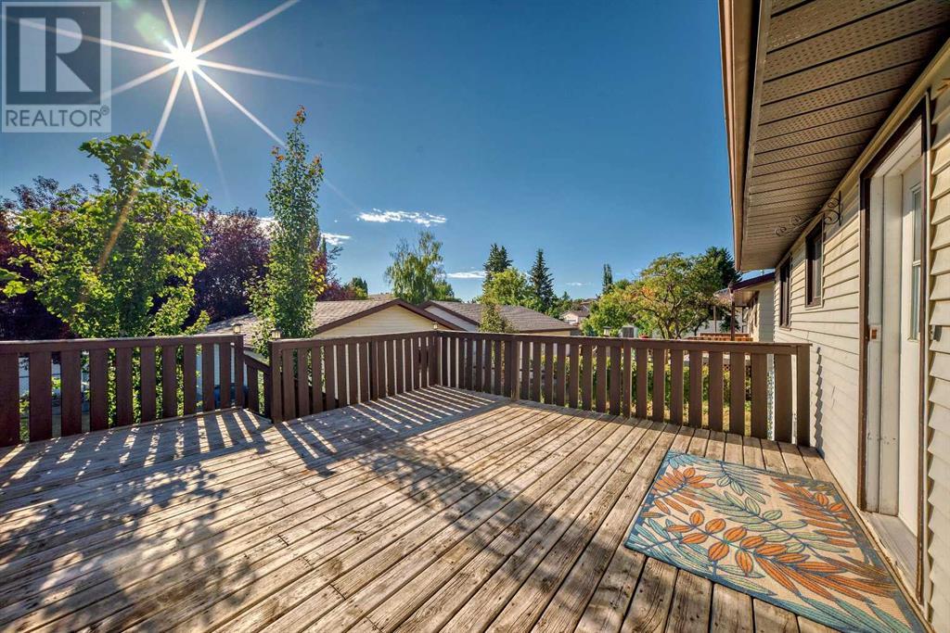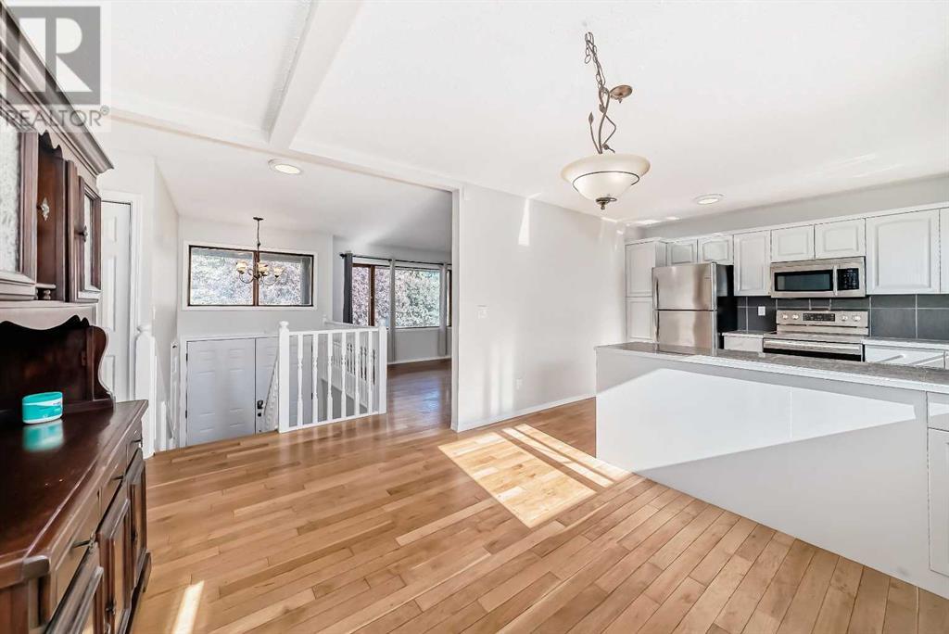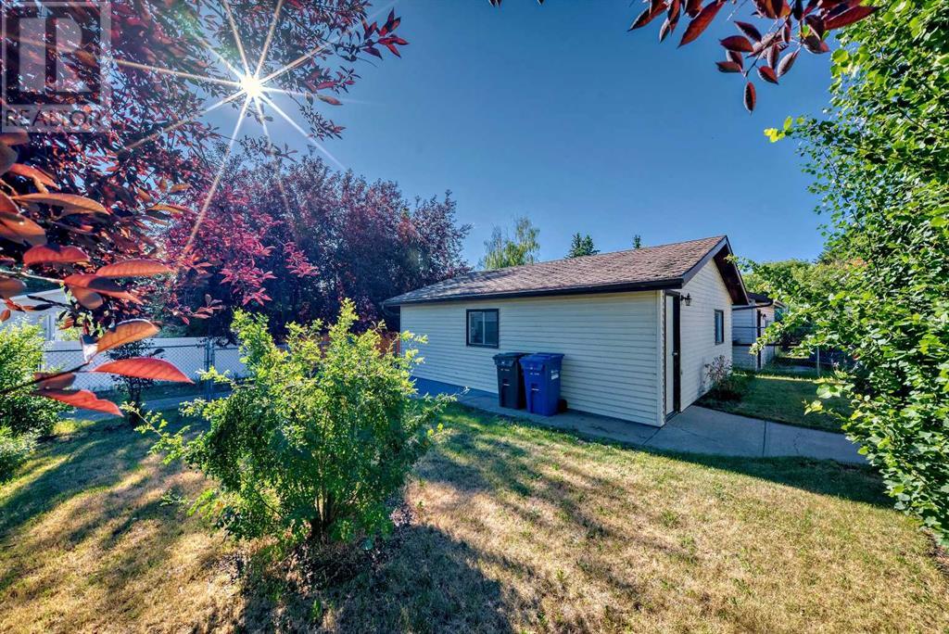27 Barner Avenue Red Deer, Alberta T4R 1K2
$364,700
Nice clean maintained bi-level home with 5 Bedrooms and 3 Bathrooms in a desirable neighbourhood of bower . Close to schools, shopping and all other amenities .The upper floor has a master bedroom with a 2 piece ensuite. 2 additional good size bedrooms and a 4 piece bathroom . A well equipped kitchen backs onto a large deck overlooking the backyard. A dining room and living room complete the upper level. The lower level which is fully finished, provides lots of added living space contains a large family/Recreation room a two bedrooms, and a 3 piece bathroom. The laundry room and mechanical room is conveniently located on the lower level There is double detached Garage and more parking space beside the garage from the rear lane access . Please check it out (id:52784)
Property Details
| MLS® Number | A2172351 |
| Property Type | Single Family |
| Community Name | Bower |
| AmenitiesNearBy | Park, Playground, Recreation Nearby, Shopping |
| Features | See Remarks, Back Lane |
| ParkingSpaceTotal | 2 |
| Plan | 7722448 |
| Structure | Deck |
Building
| BathroomTotal | 3 |
| BedroomsAboveGround | 3 |
| BedroomsBelowGround | 2 |
| BedroomsTotal | 5 |
| Appliances | Refrigerator, Stove, Garage Door Opener, Washer & Dryer |
| ArchitecturalStyle | Bi-level |
| BasementDevelopment | Finished |
| BasementType | Full (finished) |
| ConstructedDate | 1978 |
| ConstructionStyleAttachment | Detached |
| CoolingType | Central Air Conditioning |
| ExteriorFinish | Vinyl Siding, Wood Siding |
| FireProtection | Smoke Detectors |
| FlooringType | Carpeted, Ceramic Tile, Hardwood |
| FoundationType | Wood |
| HalfBathTotal | 1 |
| HeatingFuel | Natural Gas |
| HeatingType | Forced Air |
| SizeInterior | 1029 Sqft |
| TotalFinishedArea | 1029 Sqft |
| Type | House |
Parking
| Detached Garage | 2 |
Land
| Acreage | No |
| FenceType | Fence |
| LandAmenities | Park, Playground, Recreation Nearby, Shopping |
| SizeDepth | 36.57 M |
| SizeFrontage | 16.03 M |
| SizeIrregular | 6300.00 |
| SizeTotal | 6300 Sqft|4,051 - 7,250 Sqft |
| SizeTotalText | 6300 Sqft|4,051 - 7,250 Sqft |
| ZoningDescription | R 1 |
Rooms
| Level | Type | Length | Width | Dimensions |
|---|---|---|---|---|
| Basement | Bedroom | 12.25 Ft x 9.42 Ft | ||
| Basement | 3pc Bathroom | 7.33 Ft x 6.58 Ft | ||
| Basement | Bedroom | 12.25 Ft x 9.33 Ft | ||
| Basement | Family Room | 24.92 Ft x 12.75 Ft | ||
| Main Level | Living Room | 13.25 Ft x 12.92 Ft | ||
| Main Level | Kitchen | 12.25 Ft x 10.08 Ft | ||
| Main Level | 2pc Bathroom | 5.50 Ft x 4.17 Ft | ||
| Main Level | 4pc Bathroom | 7.50 Ft x 4.17 Ft | ||
| Main Level | Dining Room | 11.33 Ft x 10.42 Ft | ||
| Main Level | Primary Bedroom | 11.33 Ft x 10.25 Ft | ||
| Main Level | Bedroom | 9.75 Ft x 7.83 Ft | ||
| Main Level | Bedroom | 8.67 Ft x 8.58 Ft |
https://www.realtor.ca/real-estate/27537022/27-barner-avenue-red-deer-bower
Interested?
Contact us for more information


