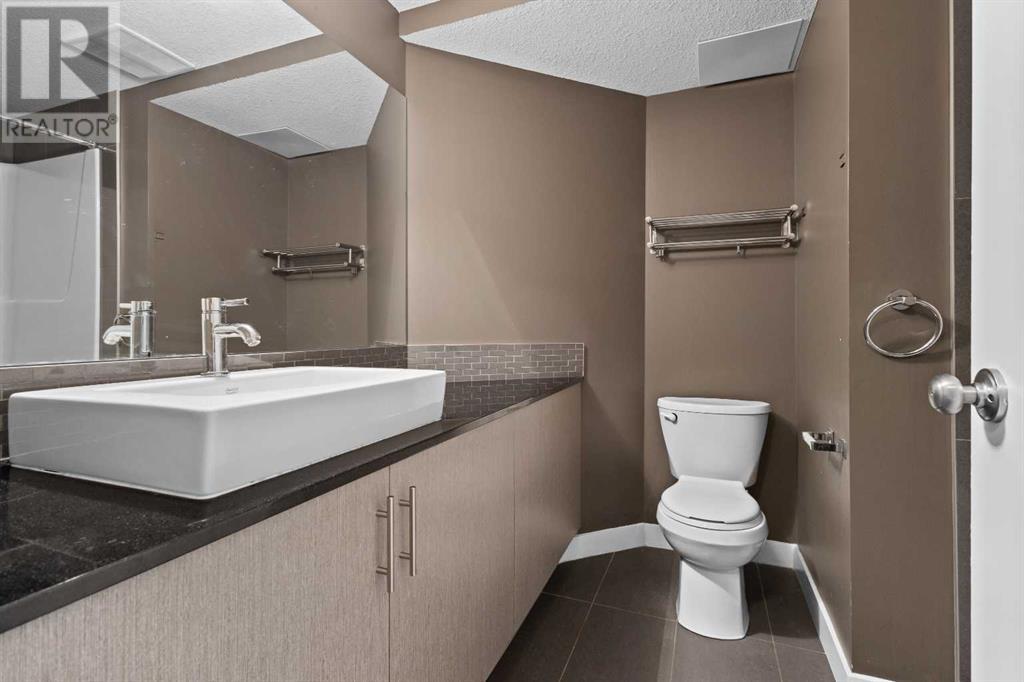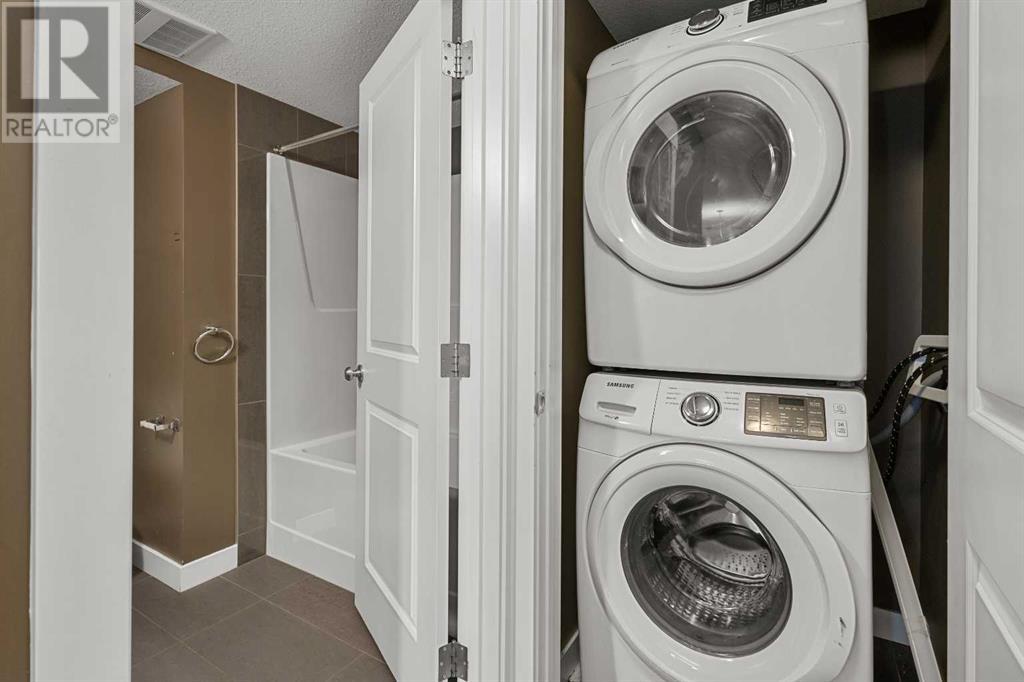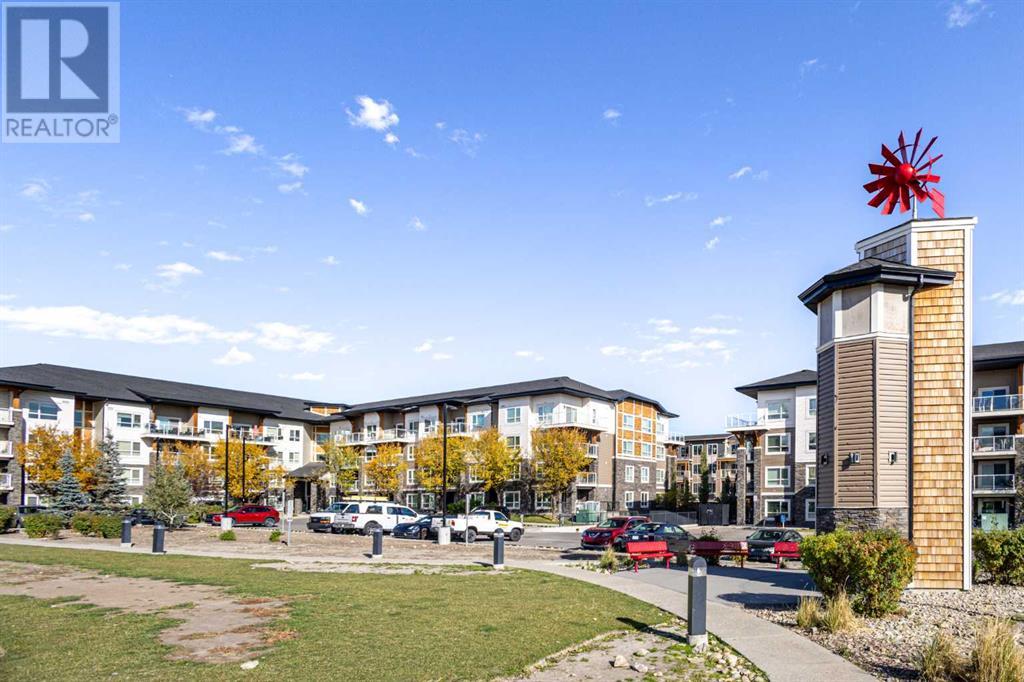2117, 240 Skyview Ranch Road Ne Calgary, Alberta T3N 0P4
$324,900Maintenance, Common Area Maintenance, Heat, Insurance, Property Management, Reserve Fund Contributions, Waste Removal, Water
$572.93 Monthly
Maintenance, Common Area Maintenance, Heat, Insurance, Property Management, Reserve Fund Contributions, Waste Removal, Water
$572.93 MonthlyDiscover the charm of this well-maintained complex located in the peaceful Skyview Ranch community. This inviting corner unit offers over 900 sq ft of comfortable living space, featuring 2 spacious bedrooms, 2 full bathrooms, and the convenience of titled underground parking. The open-concept layout showcases a modern kitchen equipped with sleek cabinetry, quartz countertops, stainless steel appliances, and a breakfast bar. The kitchen seamlessly flows into a large dining area and an airy living room, where sliding doors lead to a generous outdoor patio—perfect for summer barbecues and relaxation. Both bedrooms are generously sized, with the primary bedroom offering a 4-piece ensuite. An additional 4-piece bathroom and an in-suite laundry room add to the convenience of this home. Located just minutes from playgrounds, dining, shopping, and public transit, this unit offers quick access to Stoney and Deerfoot Trail. Whether you're a first-time homebuyer or seeking an excellent investment property, this home has it all. Book your private viewing today! (id:52784)
Property Details
| MLS® Number | A2172636 |
| Property Type | Single Family |
| Neigbourhood | Skyview Ranch |
| Community Name | Skyview Ranch |
| AmenitiesNearBy | Playground, Schools, Shopping |
| CommunityFeatures | Pets Allowed With Restrictions |
| Features | Parking |
| ParkingSpaceTotal | 1 |
| Plan | 1510090 |
Building
| BathroomTotal | 2 |
| BedroomsAboveGround | 2 |
| BedroomsTotal | 2 |
| Appliances | Washer, Refrigerator, Dishwasher, Stove, Dryer, Microwave Range Hood Combo, Window Coverings |
| ArchitecturalStyle | Low Rise |
| ConstructedDate | 2015 |
| ConstructionMaterial | Wood Frame |
| ConstructionStyleAttachment | Attached |
| CoolingType | None |
| ExteriorFinish | Stone, Vinyl Siding |
| FlooringType | Cork, Tile, Vinyl |
| HeatingType | Baseboard Heaters |
| StoriesTotal | 1 |
| SizeInterior | 917.97 Sqft |
| TotalFinishedArea | 917.97 Sqft |
| Type | Apartment |
Parking
| Underground |
Land
| Acreage | No |
| LandAmenities | Playground, Schools, Shopping |
| SizeTotalText | Unknown |
| ZoningDescription | M-2 |
Rooms
| Level | Type | Length | Width | Dimensions |
|---|---|---|---|---|
| Main Level | Living Room | 12.50 Ft x 11.58 Ft | ||
| Main Level | Kitchen | 10.92 Ft x 8.75 Ft | ||
| Main Level | Dining Room | 10.58 Ft x 5.75 Ft | ||
| Main Level | Primary Bedroom | 11.42 Ft x 10.33 Ft | ||
| Main Level | Bedroom | 10.42 Ft x 9.33 Ft | ||
| Main Level | 4pc Bathroom | 8.25 Ft x 4.83 Ft | ||
| Main Level | 4pc Bathroom | 8.42 Ft x 7.58 Ft |
https://www.realtor.ca/real-estate/27533693/2117-240-skyview-ranch-road-ne-calgary-skyview-ranch
Interested?
Contact us for more information































