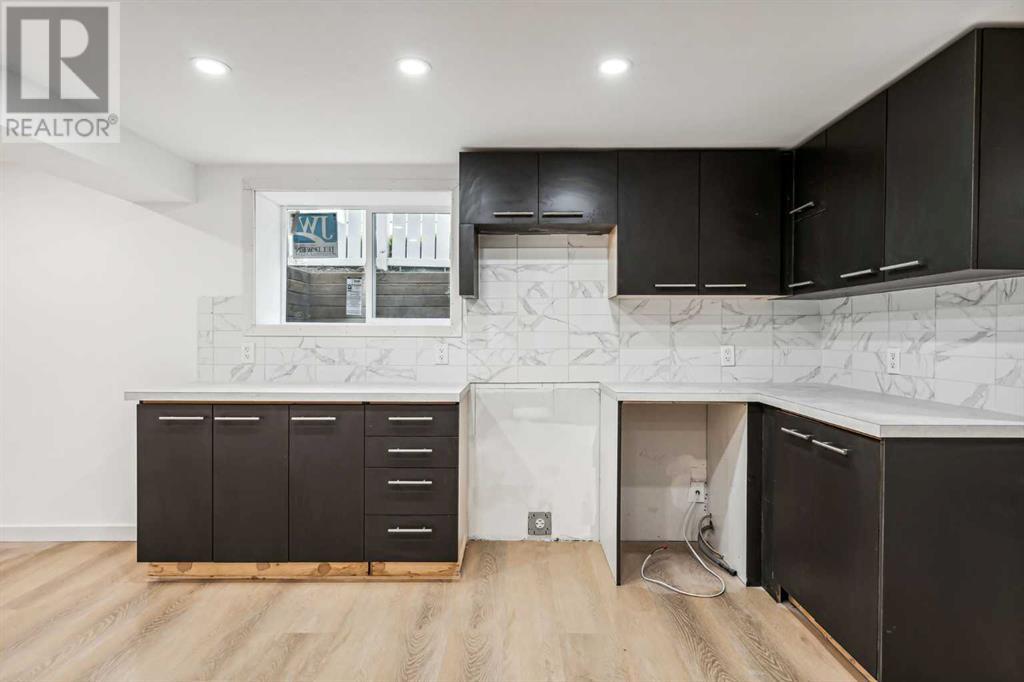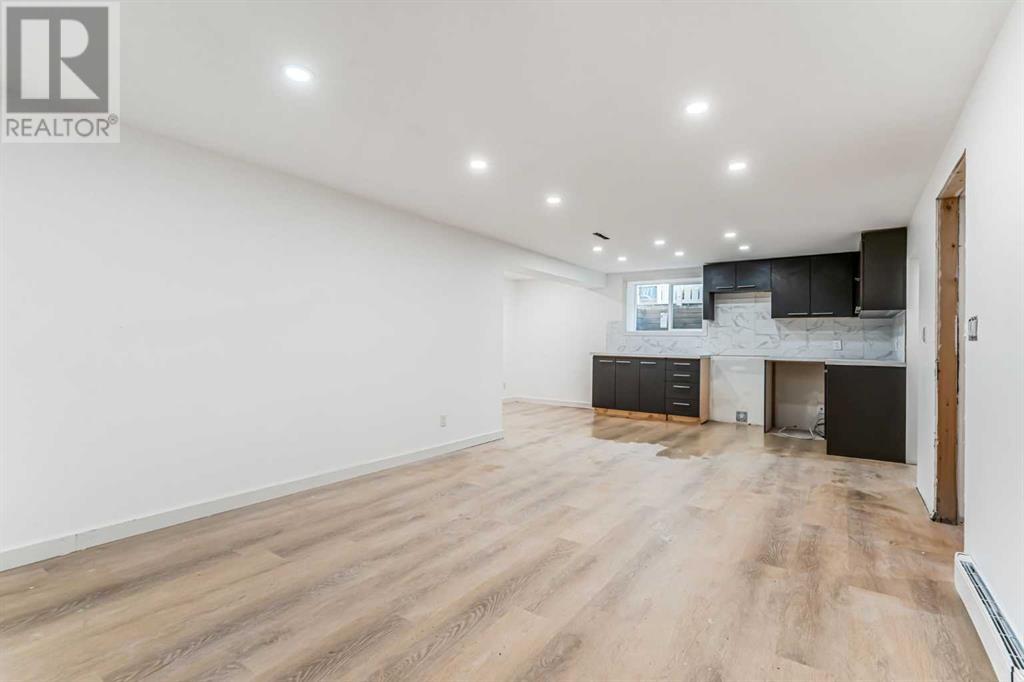3812 3 Avenue Sw Calgary, Alberta T3C 0A9
$949,999
Welcome to 3812 3 Avenue SW in the sought-after community of Spruce Cliff! This fully renovated corner-lot home offers a unique investment opportunity with a rare legal suit, perfect for generating rental income or providing space for extended family. Enjoy luxurious living with quartz countertops, luxury vinyl flooring, brand-new appliances upstairs and down, and a modern open-concept design that complements its contemporary feel. All electrical and plumbing are newly upgraded for peace of mind. The house is ideally situated just steps from Edworthy Park, with easy access to schools, shopping, and a quick 5-minute commute to downtown Calgary.With its blend of modern finishes and a prime location, this home is designed for comfortable living and long-term value. Book your showing today! (id:52784)
Property Details
| MLS® Number | A2172739 |
| Property Type | Single Family |
| Neigbourhood | Downtown West End |
| Community Name | Spruce Cliff |
| AmenitiesNearBy | Park, Playground, Schools, Shopping |
| Features | Pvc Window |
| ParkingSpaceTotal | 4 |
| Plan | 1476hj |
Building
| BathroomTotal | 3 |
| BedroomsAboveGround | 3 |
| BedroomsBelowGround | 2 |
| BedroomsTotal | 5 |
| Appliances | Refrigerator, Dishwasher, Stove, Microwave, Washer & Dryer |
| ArchitecturalStyle | Bungalow |
| BasementFeatures | Suite |
| BasementType | Full |
| ConstructedDate | 1959 |
| ConstructionStyleAttachment | Detached |
| CoolingType | None |
| ExteriorFinish | Stucco, Wood Siding |
| FlooringType | Ceramic Tile, Vinyl Plank |
| FoundationType | Poured Concrete |
| HalfBathTotal | 1 |
| HeatingType | Baseboard Heaters |
| StoriesTotal | 1 |
| SizeInterior | 1246 Sqft |
| TotalFinishedArea | 1246 Sqft |
| Type | House |
Parking
| Detached Garage | 2 |
Land
| Acreage | No |
| FenceType | Fence |
| LandAmenities | Park, Playground, Schools, Shopping |
| SizeFrontage | 15.24 M |
| SizeIrregular | 464.00 |
| SizeTotal | 464 M2|4,051 - 7,250 Sqft |
| SizeTotalText | 464 M2|4,051 - 7,250 Sqft |
| ZoningDescription | R-cg |
Rooms
| Level | Type | Length | Width | Dimensions |
|---|---|---|---|---|
| Basement | Kitchen | 18.00 Ft x 9.33 Ft | ||
| Basement | Living Room | 14.00 Ft x 12.08 Ft | ||
| Basement | Furnace | 13.67 Ft x 9.50 Ft | ||
| Basement | Bedroom | 16.17 Ft x 10.67 Ft | ||
| Basement | Bedroom | 13.42 Ft x 11.08 Ft | ||
| Basement | 5pc Bathroom | 10.17 Ft x 8.67 Ft | ||
| Main Level | Kitchen | 14.00 Ft x 9.50 Ft | ||
| Main Level | Dining Room | 15.83 Ft x 9.33 Ft | ||
| Main Level | Living Room | 17.25 Ft x 16.25 Ft | ||
| Main Level | Primary Bedroom | 12.33 Ft x 11.33 Ft | ||
| Main Level | Bedroom | 11.25 Ft x 10.17 Ft | ||
| Main Level | Bedroom | 10.92 Ft x 8.50 Ft | ||
| Main Level | 2pc Bathroom | 8.50 Ft x 4.92 Ft | ||
| Main Level | 5pc Bathroom | 7.75 Ft x 7.33 Ft |
https://www.realtor.ca/real-estate/27535611/3812-3-avenue-sw-calgary-spruce-cliff
Interested?
Contact us for more information


























