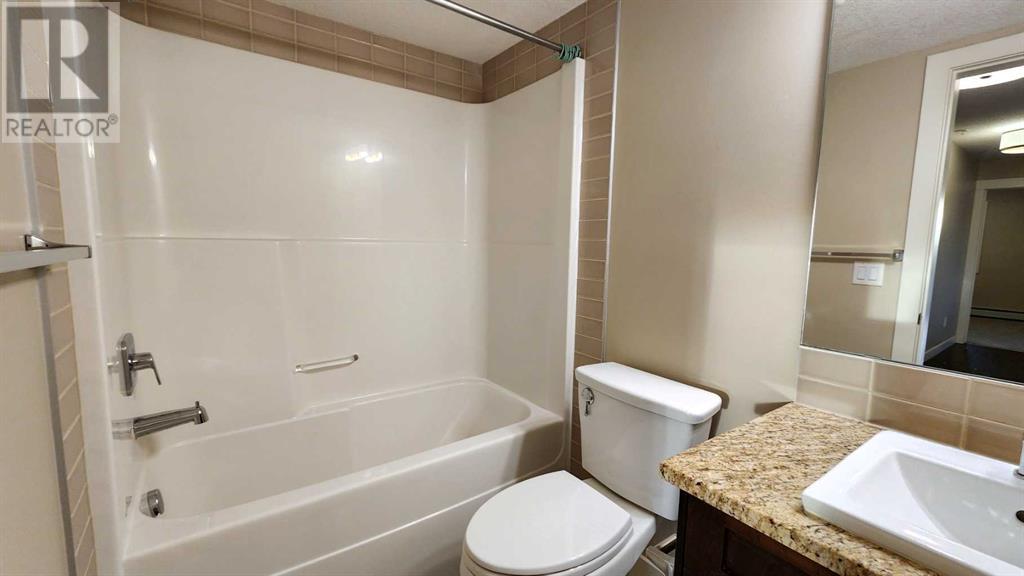4301, 450 Sage Valley Drive Nw Calgary, Alberta T3R 0V5
$399,900Maintenance, Condominium Amenities, Heat, Property Management, Reserve Fund Contributions, Sewer, Waste Removal, Water
$523.12 Monthly
Maintenance, Condominium Amenities, Heat, Property Management, Reserve Fund Contributions, Sewer, Waste Removal, Water
$523.12 MonthlyWelcome to your new home at 450 Sage Valley Dr NW, Calgary! This spacious 900 sqft apartment features 2 bedrooms and 2 bathrooms, offering a perfect balance of comfort and style. The open-concept living area is ideal for entertaining or relaxing, with large windows that flood the space with natural light. The kitchen is equipped with modern appliances, ample cabinetry, and a convenient breakfast bar. Both bedrooms are generously sized, with the primary bedroom featuring an en-suite bathroom for added privacy. Located in the desirable Sage Hill community, this apartment is surrounded by beautiful green spaces and pathways, perfect for those who enjoy outdoor activities. Sage Hill is known for its family-friendly atmosphere, with a variety of parks and playgrounds nearby. For your shopping needs, you'll find the Sage Hill Crossing and Creekside Shopping Centre just a short drive away, offering a wide range of stores, grocery options, cafes, and restaurants. The location Don't miss out on this opportunity to live in a vibrant community with everything you need right at your doorstep. also provides easy access to major roadways like Stoney Trail, making commuting a breeze. (id:52784)
Property Details
| MLS® Number | A2171964 |
| Property Type | Single Family |
| Neigbourhood | Nolan Hill |
| Community Name | Sage Hill |
| AmenitiesNearBy | Park, Playground, Shopping |
| CommunityFeatures | Pets Allowed With Restrictions |
| Features | Parking |
| ParkingSpaceTotal | 1 |
| Plan | 1710624 |
Building
| BathroomTotal | 2 |
| BedroomsAboveGround | 2 |
| BedroomsTotal | 2 |
| Appliances | Refrigerator, Range - Electric, Dishwasher, Washer/dryer Stack-up |
| ConstructedDate | 2017 |
| ConstructionMaterial | Wood Frame |
| ConstructionStyleAttachment | Attached |
| CoolingType | None |
| FlooringType | Carpeted, Ceramic Tile, Laminate |
| HeatingType | Hot Water |
| StoriesTotal | 4 |
| SizeInterior | 907.07 Sqft |
| TotalFinishedArea | 907.07 Sqft |
| Type | Apartment |
Parking
| Underground |
Land
| Acreage | No |
| LandAmenities | Park, Playground, Shopping |
| SizeTotalText | Unknown |
| ZoningDescription | M-1 |
Rooms
| Level | Type | Length | Width | Dimensions |
|---|---|---|---|---|
| Main Level | 4pc Bathroom | 7.83 Ft x 5.00 Ft | ||
| Main Level | 5pc Bathroom | 8.00 Ft x 7.92 Ft | ||
| Main Level | Bedroom | 11.42 Ft x 9.00 Ft | ||
| Main Level | Dining Room | 16.50 Ft x 7.58 Ft | ||
| Main Level | Kitchen | 16.50 Ft x 8.67 Ft | ||
| Main Level | Living Room | 12.83 Ft x 9.25 Ft | ||
| Main Level | Primary Bedroom | 11.75 Ft x 11.17 Ft |
https://www.realtor.ca/real-estate/27534301/4301-450-sage-valley-drive-nw-calgary-sage-hill
Interested?
Contact us for more information
























