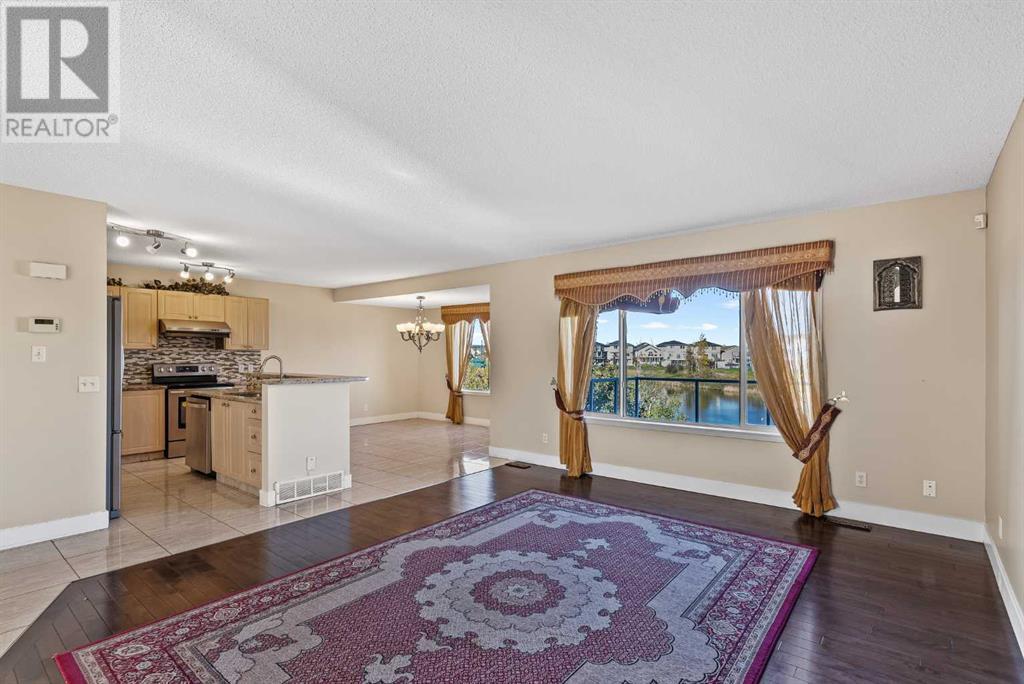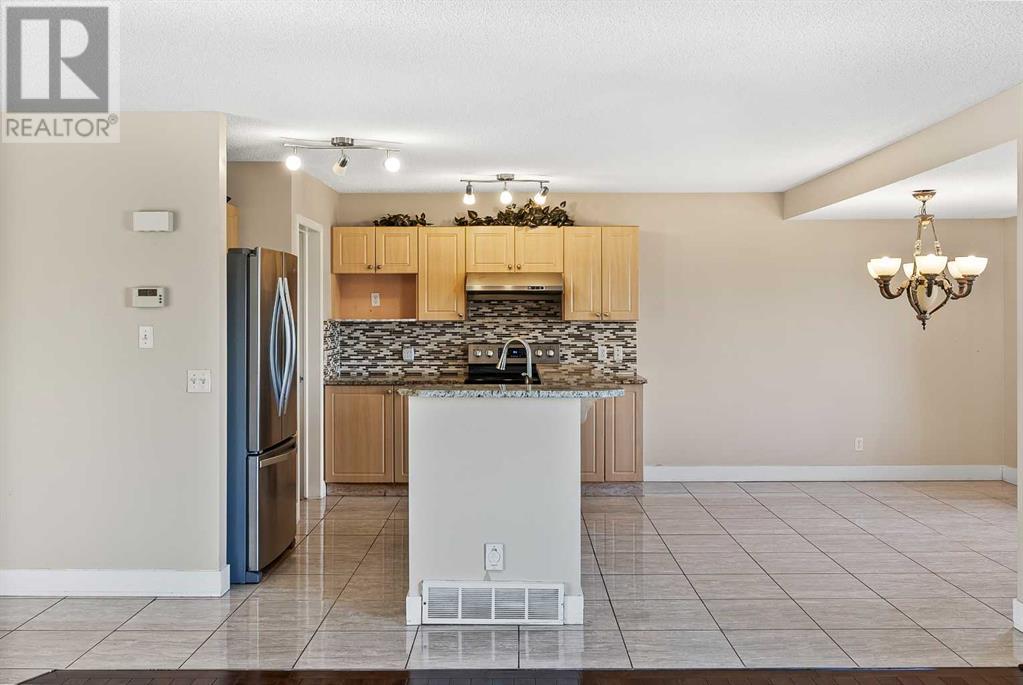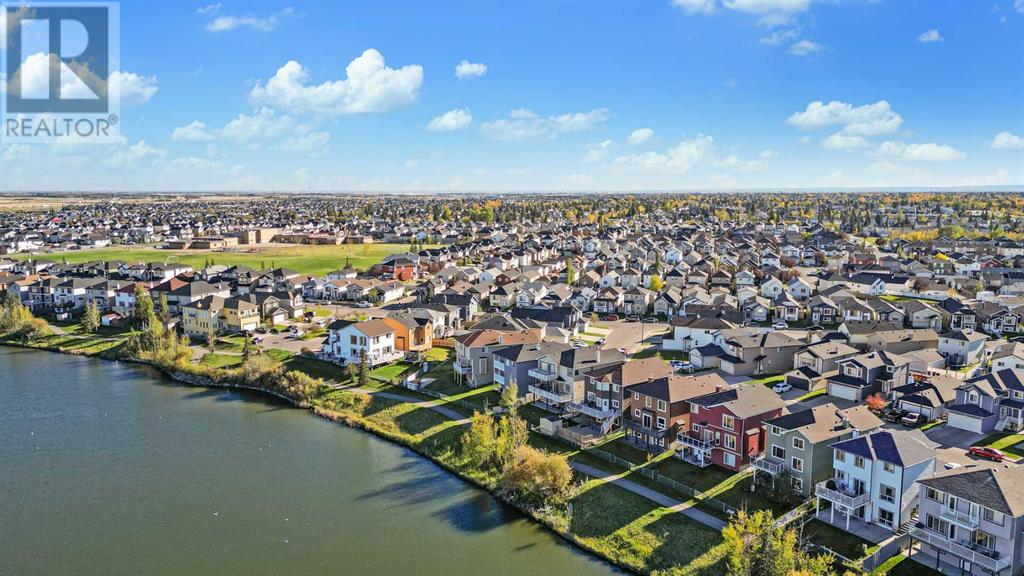5 Bedroom
4 Bathroom
2059 sqft
Fireplace
None
Forced Air
$799,900
BACKING ON THE POND - WALKOUT BASEMENT!! A spacious 5-bedroom, 3.5-bath family home that combines modern convenience with a stunning lakeside location. BACKING DIRECTLY ON THE POND, this property offers unparalleled views and a serene backdrop, making it a rare find in the highly sought-after Taradale community. Upon entering, you’re greeted by an OPEN CONCEPT floor plan that seamlessly connects the living spaces. The bright and airy living room is illuminated by a large window that provides plenty of natural light and PICTURESQUE VIEWS of the surrounding area. The kitchen is fully equipped with modern appliances, offering both style and practicality. The adjacent pantry provides extra storage for all your kitchen essentials, while the breakfast bar offers a casual dining option. From the dining area, step out to a patio where you can enjoy fresh air and outdoor relaxation, perfect for summer barbecues or evening gatherings. Upstairs, the BONUS FAMILY ROOM becomes the cozy hub of the home, featuring a charming fireplace where you can unwind and create memories with loved ones. Three GENEROUSLY SIZED bedrooms are also found on this level, each designed for comfort and privacy. The primary bedroom is a true retreat, complete with a large walk-in closet and a spa-like 5-piece ensuite bathroom featuring a double vanity, deep soaking tub, and a separate shower. The fully FINISHED BASEMENT adds even more value to this home, featuring an ILLEGAL SUITE with its own kitchen and a spacious recreational room. The basement has a WALKOUT to grade, making it ideal for extended family members and guests. The walkout access leads to the backyard, creating a seamless indoor-outdoor connection that adds to theoverall convenience of the property The outdoor space is equally inviting, offering plenty of room for outdoor activities or simply relaxing by thewater. The double attached garage provides ample space for parking and storage. Nestled in a family-friendly neighborhood and clos e to parks,schools, shopping, and public transit, this property offers the perfect balance of convenience and tranquility. Don’t miss this rare opportunity toown a pond backing home at 84 Taracove Crescent NE, where comfort and natural beauty come together to create an EXCEPTIONAL LIVING EXPERIENCE (id:52784)
Property Details
|
MLS® Number
|
A2171784 |
|
Property Type
|
Single Family |
|
Community Name
|
Taradale |
|
AmenitiesNearBy
|
Schools, Shopping |
|
ParkingSpaceTotal
|
4 |
|
Plan
|
0111587 |
|
ViewType
|
View |
Building
|
BathroomTotal
|
4 |
|
BedroomsAboveGround
|
3 |
|
BedroomsBelowGround
|
2 |
|
BedroomsTotal
|
5 |
|
Appliances
|
Washer, Refrigerator, Dishwasher, Stove, Dryer, Microwave, Window Coverings, Garage Door Opener |
|
BasementDevelopment
|
Finished |
|
BasementFeatures
|
Separate Entrance, Walk Out, Suite |
|
BasementType
|
Full (finished) |
|
ConstructedDate
|
2002 |
|
ConstructionMaterial
|
Wood Frame |
|
ConstructionStyleAttachment
|
Detached |
|
CoolingType
|
None |
|
ExteriorFinish
|
Vinyl Siding |
|
FireplacePresent
|
Yes |
|
FireplaceTotal
|
1 |
|
FlooringType
|
Carpeted, Ceramic Tile, Hardwood |
|
FoundationType
|
Poured Concrete |
|
HalfBathTotal
|
1 |
|
HeatingFuel
|
Natural Gas |
|
HeatingType
|
Forced Air |
|
StoriesTotal
|
2 |
|
SizeInterior
|
2059 Sqft |
|
TotalFinishedArea
|
2059 Sqft |
|
Type
|
House |
Parking
Land
|
Acreage
|
No |
|
FenceType
|
Fence |
|
LandAmenities
|
Schools, Shopping |
|
SizeDepth
|
31.99 M |
|
SizeFrontage
|
12.97 M |
|
SizeIrregular
|
399.00 |
|
SizeTotal
|
399 M2|4,051 - 7,250 Sqft |
|
SizeTotalText
|
399 M2|4,051 - 7,250 Sqft |
|
SurfaceWater
|
Creek Or Stream |
|
ZoningDescription
|
R-g |
Rooms
| Level |
Type |
Length |
Width |
Dimensions |
|
Basement |
4pc Bathroom |
|
|
10.08 Ft x 7.33 Ft |
|
Basement |
Bedroom |
|
|
11.92 Ft x 10.25 Ft |
|
Basement |
Bedroom |
|
|
11.92 Ft x 10.25 Ft |
|
Basement |
Kitchen |
|
|
5.17 Ft x 11.75 Ft |
|
Basement |
Recreational, Games Room |
|
|
14.58 Ft x 11.75 Ft |
|
Basement |
Furnace |
|
|
13.08 Ft x 13.25 Ft |
|
Main Level |
2pc Bathroom |
|
|
3.17 Ft x 7.83 Ft |
|
Main Level |
Dining Room |
|
|
12.00 Ft x 10.17 Ft |
|
Main Level |
Kitchen |
|
|
11.92 Ft x 10.33 Ft |
|
Main Level |
Living Room |
|
|
14.83 Ft x 16.92 Ft |
|
Upper Level |
4pc Bathroom |
|
|
9.17 Ft x 4.92 Ft |
|
Upper Level |
5pc Bathroom |
|
|
8.50 Ft x 11.42 Ft |
|
Upper Level |
Bedroom |
|
|
9.67 Ft x 14.17 Ft |
|
Upper Level |
Bedroom |
|
|
9.67 Ft x 12.42 Ft |
|
Upper Level |
Family Room |
|
|
19.00 Ft x 17.75 Ft |
|
Upper Level |
Primary Bedroom |
|
|
12.08 Ft x 15.25 Ft |
https://www.realtor.ca/real-estate/27533747/84-taracove-crescent-ne-calgary-taradale









































