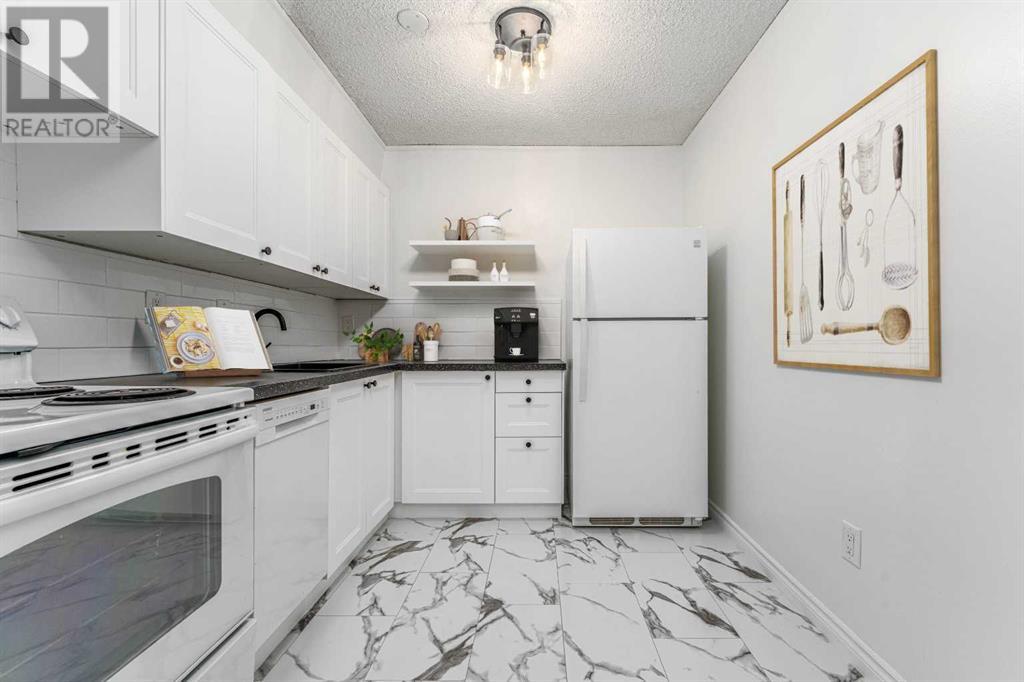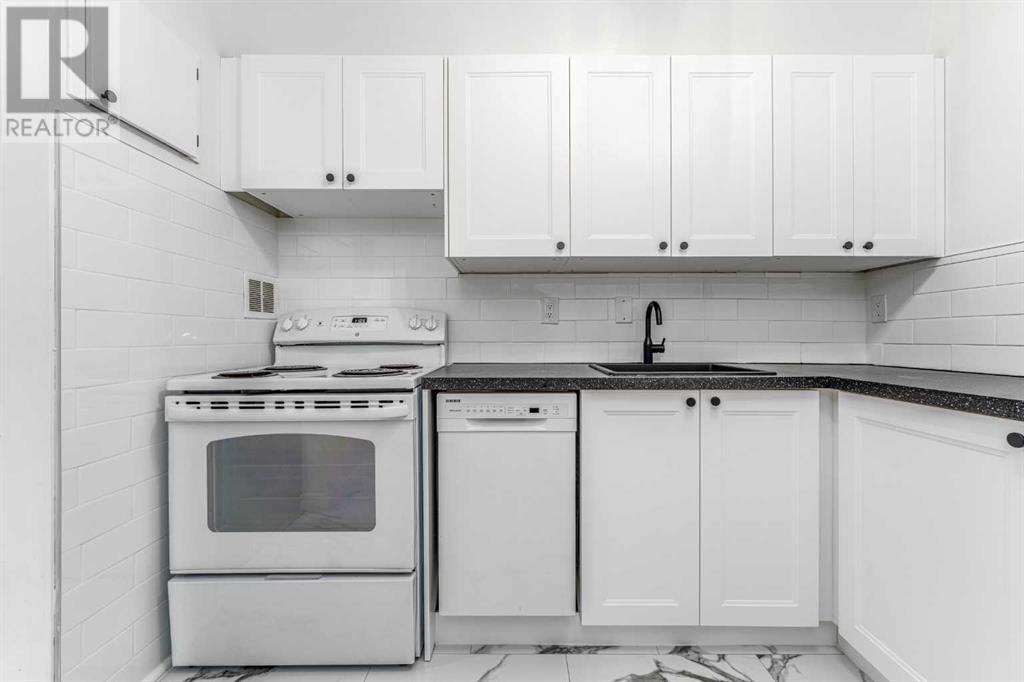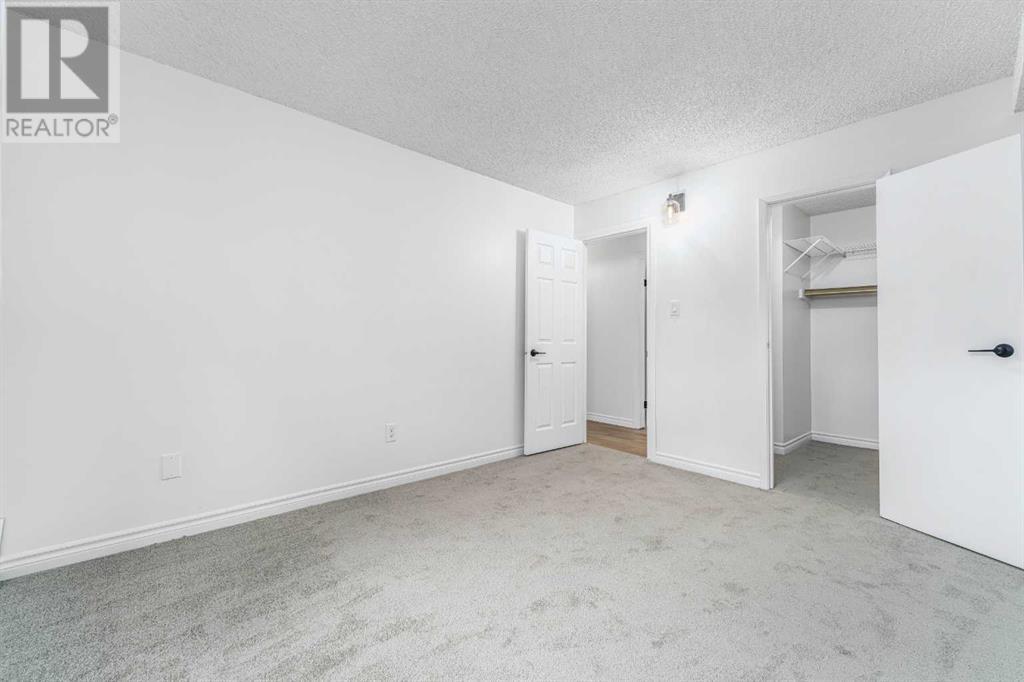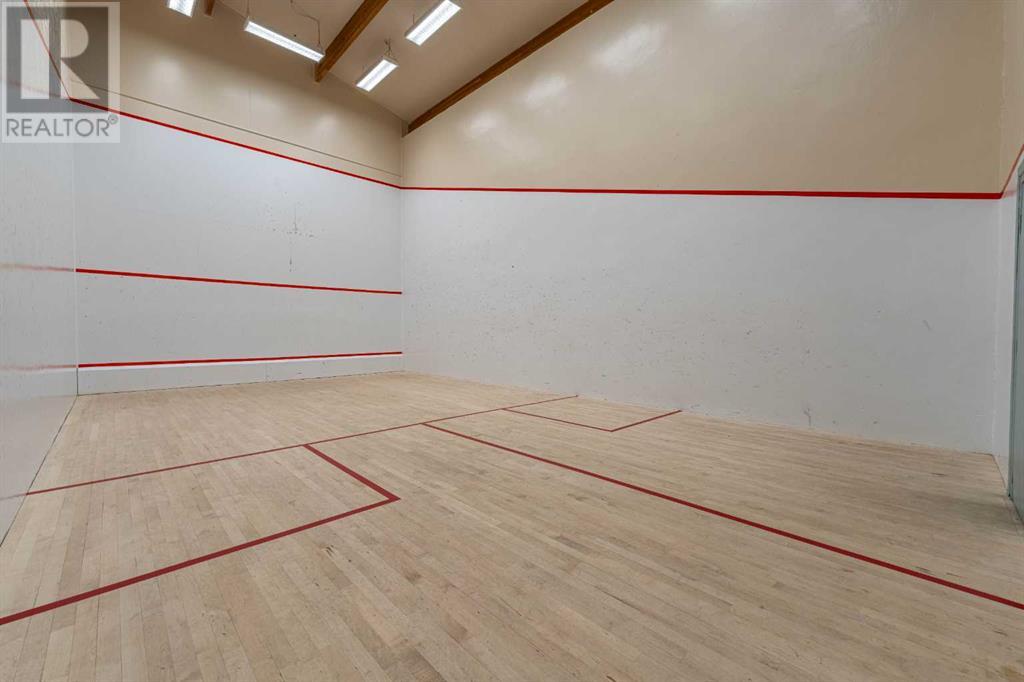7103, 315 Southampton Drive Sw Calgary, Alberta T2W 2T6
$244,900Maintenance, Caretaker, Common Area Maintenance, Heat, Insurance, Ground Maintenance, Property Management, Reserve Fund Contributions, Sewer, Waste Removal, Water
$497.49 Monthly
Maintenance, Caretaker, Common Area Maintenance, Heat, Insurance, Ground Maintenance, Property Management, Reserve Fund Contributions, Sewer, Waste Removal, Water
$497.49 MonthlyWelcome to Southampton Green for under $250k. This VACANT freshly updated and very affordable spacious walk-out unit is located in the highly desirable Southwood community and looks out over a beautiful courtyard that features mature trees, shrubbery and playground making this the ideal place for you to call home or just a smart investment property.The main living area includes a roomy kitchen, dining room, and a very functional living space highlighted by a cozy corner wood-burning fireplace. There are two large bedrooms, a full 4-piece bathroom, large windows and ample closets and storage. A large list of recent updates include fresh paint, baseboards, vinyl flooring and tile, carpet, kitchen sink and cupboards, full bathroom reno and lighting plus so much more.Southampton Green is renowned for its amenities, offering a full gym, squash court, tennis court, and a recreation room for your enjoyment. Located in a prime area, this unit is close to shopping, public transit (C-Train), schools, and major roadways. Don't miss out on this fantastic opportunity—book your private viewing today! (id:52784)
Property Details
| MLS® Number | A2172724 |
| Property Type | Single Family |
| Neigbourhood | Southwood |
| Community Name | Southwood |
| AmenitiesNearBy | Golf Course, Playground, Schools, Shopping |
| CommunityFeatures | Golf Course Development, Pets Allowed With Restrictions |
| Features | Parking |
| ParkingSpaceTotal | 1 |
| Plan | 9813260 |
Building
| BathroomTotal | 1 |
| BedroomsAboveGround | 2 |
| BedroomsTotal | 2 |
| Amenities | Clubhouse, Exercise Centre, Recreation Centre |
| Appliances | Refrigerator, Dishwasher, Stove, Window Coverings |
| ConstructedDate | 1976 |
| ConstructionMaterial | Wood Frame |
| ConstructionStyleAttachment | Attached |
| CoolingType | None |
| ExteriorFinish | Wood Siding |
| FireplacePresent | Yes |
| FireplaceTotal | 1 |
| FlooringType | Carpeted, Tile, Vinyl Plank |
| FoundationType | Poured Concrete |
| HeatingFuel | Natural Gas |
| HeatingType | Baseboard Heaters, Hot Water |
| StoriesTotal | 3 |
| SizeInterior | 815 Sqft |
| TotalFinishedArea | 815 Sqft |
| Type | Apartment |
Land
| Acreage | No |
| LandAmenities | Golf Course, Playground, Schools, Shopping |
| SizeTotalText | Unknown |
| ZoningDescription | M-c1 |
Rooms
| Level | Type | Length | Width | Dimensions |
|---|---|---|---|---|
| Main Level | Kitchen | 9.00 Ft x 8.00 Ft | ||
| Main Level | Dining Room | 8.42 Ft x 9.00 Ft | ||
| Main Level | Living Room | 13.00 Ft x 12.50 Ft | ||
| Main Level | Primary Bedroom | 12.58 Ft x 10.33 Ft | ||
| Main Level | Bedroom | 12.58 Ft x 9.00 Ft | ||
| Main Level | 4pc Bathroom | 8.08 Ft x 10.33 Ft | ||
| Main Level | Other | 6.67 Ft x 6.92 Ft | ||
| Main Level | Storage | 6.75 Ft x 2.83 Ft |
https://www.realtor.ca/real-estate/27535360/7103-315-southampton-drive-sw-calgary-southwood
Interested?
Contact us for more information

































