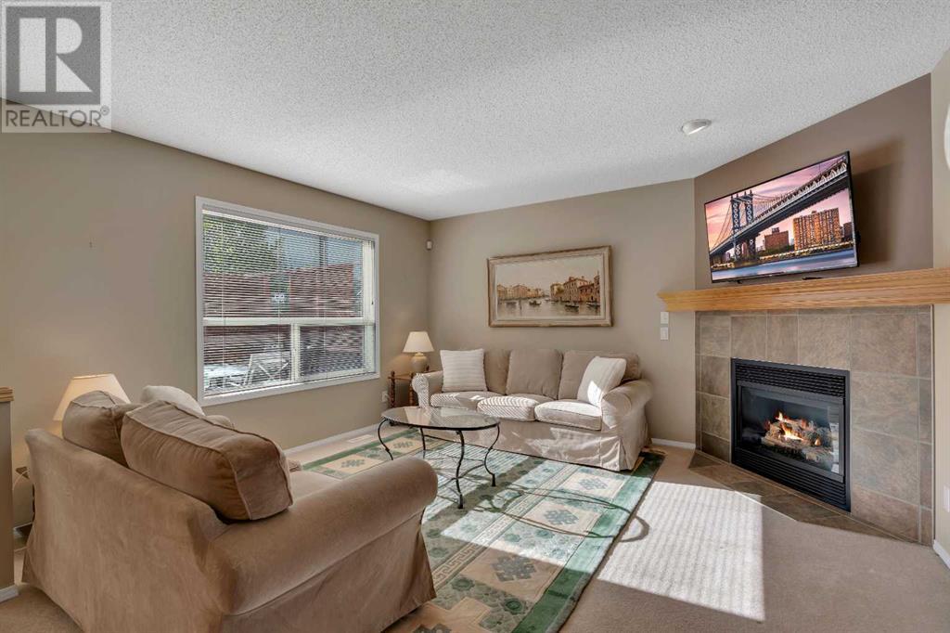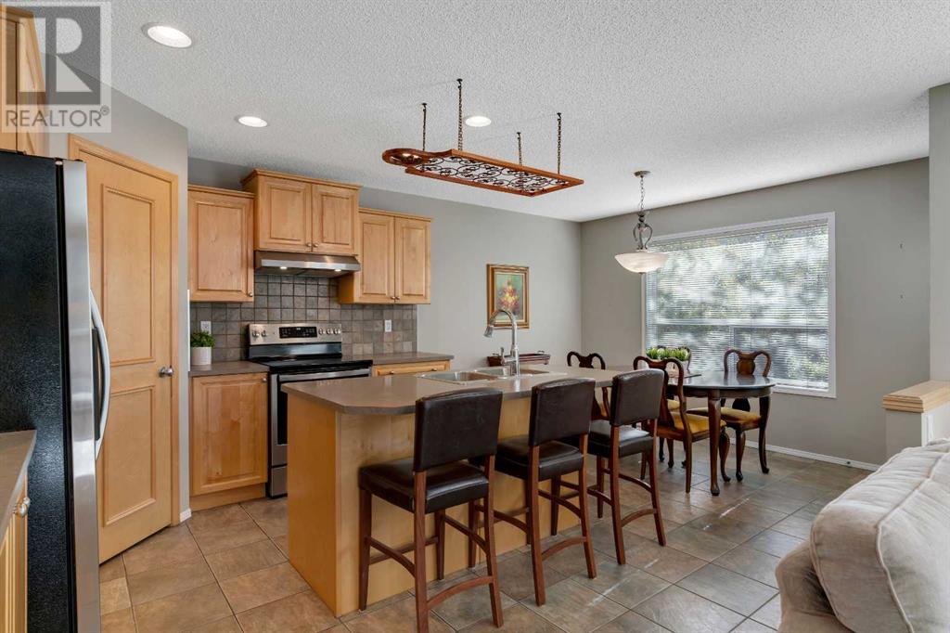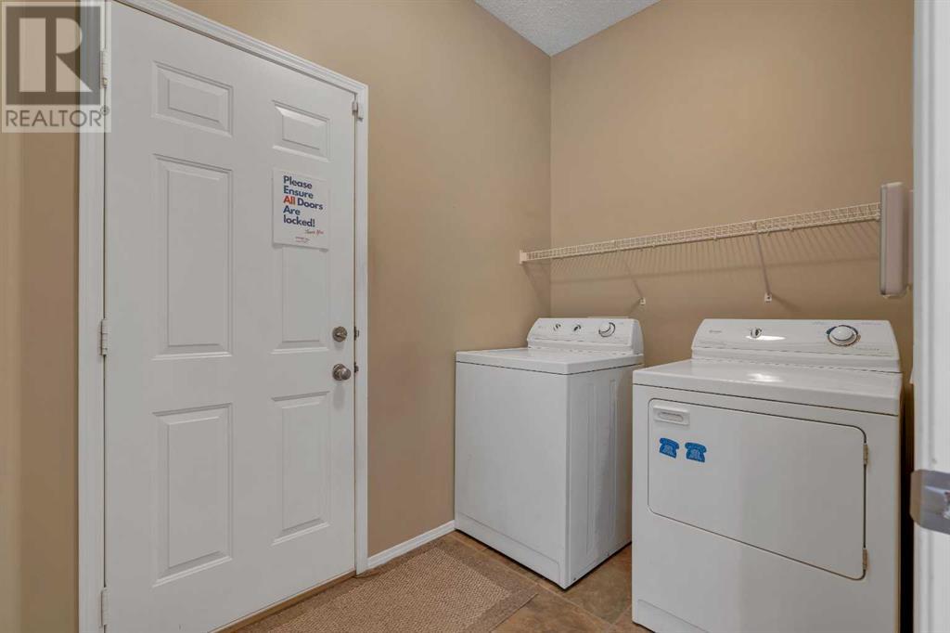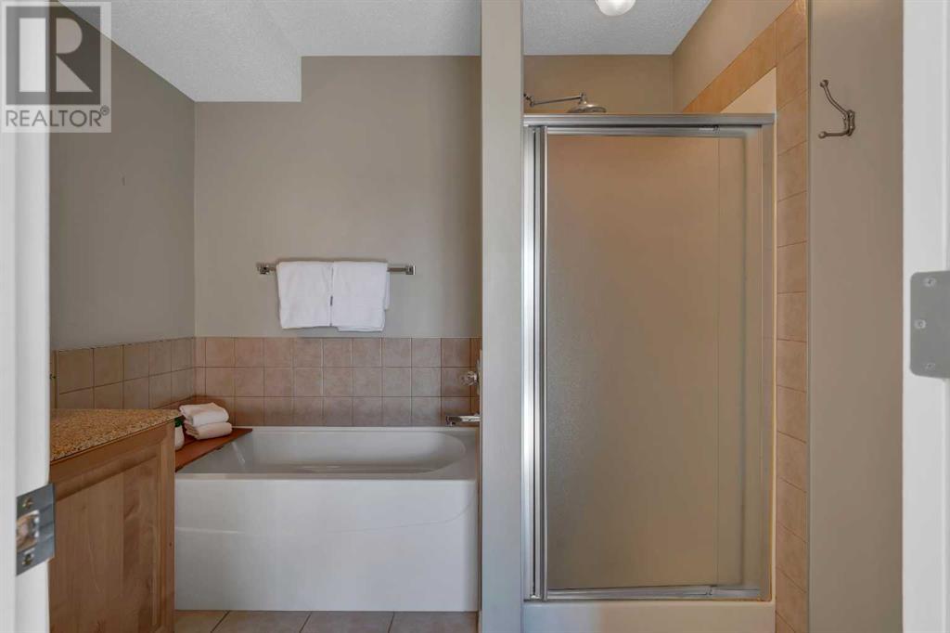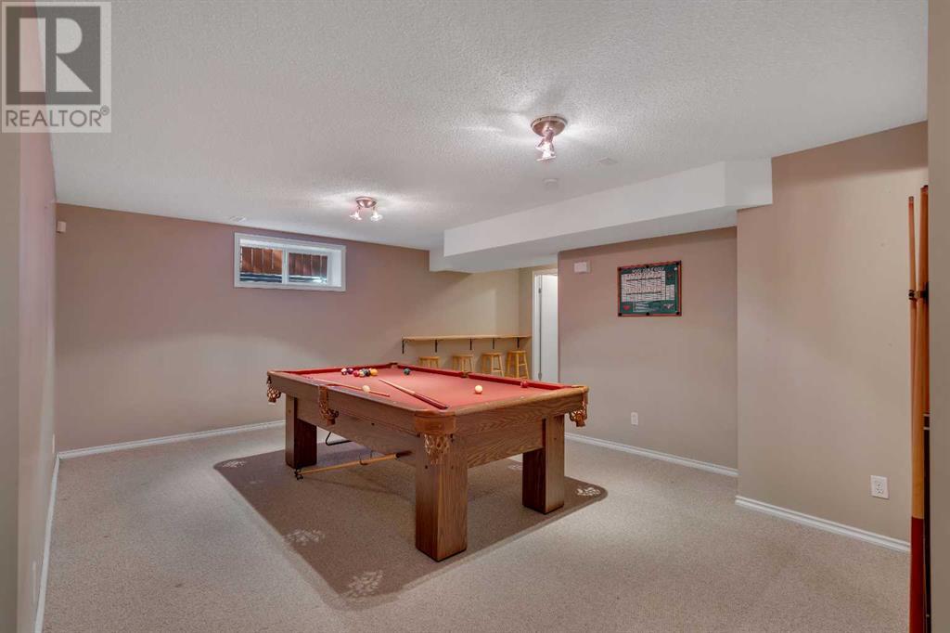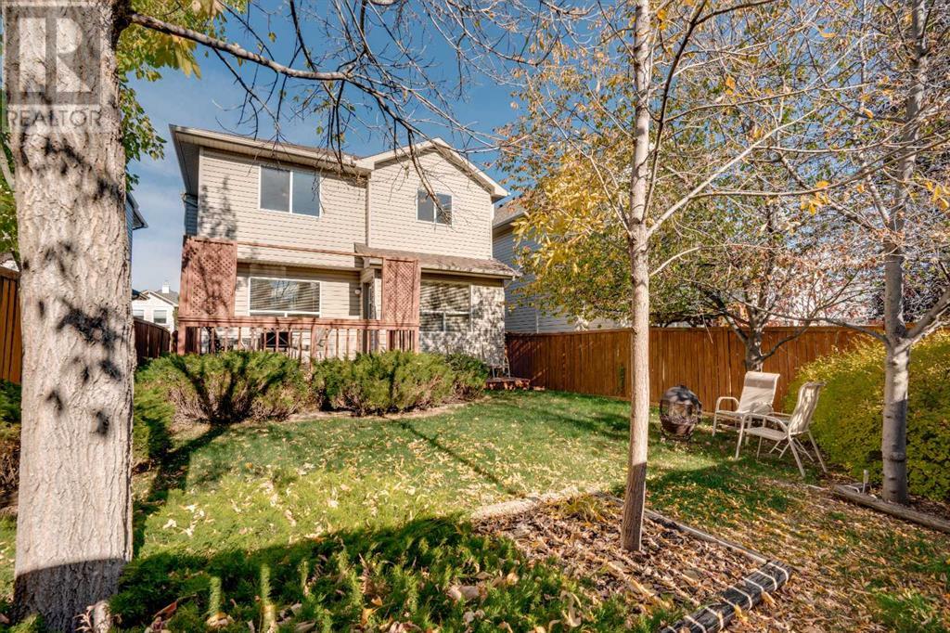230 New Brighton Circle Se Calgary, Alberta T2Z 4B4
$649,900
Welcome to this charming Air Conditioned home located in the heart of New Brighton, a vibrant and family-friendly community! Fully developed on all 3 levels to offer an abundance of family living ~ Step inside to discover a spacious main floor featuring an open-concept kitchen, complete with stainless steel appliances, a large kitchen island perfect for meal prep and casual dining, and ample storage throughout. The kitchen flows seamlessly into the dining area and cozy living room, where a gas fireplace adds warmth and ambiance. A convenient half bath and laundry room complete this level, with tile and carpet flooring providing a comfortable and stylish touch. Upstairs, you will find a large open bonus room, ideal for a second living space, playroom, or home theater. The primary suite offers a private retreat with a walk-in closet and a 4-piece ensuite, featuring both a relaxing tub and a separate shower. This floor also includes two additional bedrooms and a 4-piece bathroom. The fully finished basement provides an excellent family space for entertaining, complete with a pool table and a corner nook that can serve as a home office or gym. A 2-piece bath and additional storage make this level both functional and fun. Step outside to enjoy the beautiful deck and fully fenced yard—the perfect outdoor retreat for kids, pets, and family gatherings ~ the mature trees and orientation of the yard, create a spectacular private retreat. A two-car double attached garage offers convenience and extra storage. This home has been thoughtfully upgraded over the years with a water heater replaced in 2015, a new roof in 2017, a dishwasher in 2019, a stove in 2021, and a hood fan in 2024 - thats a lot of updates! Living in New Brighton offers access to incredible community amenities. The New Brighton Clubhouse is just around the corner, with a splash park, tennis courts, and year-round activities for all ages. The neighborhood is full of parks, walking paths, and green spaces for ou tdoor enthusiasts. Families will appreciate the nearby schools and the home’s location on a quiet circle, ensuring minimal traffic and privacy. For shopping and dining, you are just a short drive from High Street and the 130th Avenue shopping district, with plenty of stores, restaurants, and cafes to explore. This move-in ready home is waiting for its next family to enjoy everything New Brighton has to offer! Don’t miss the opportunity—schedule a viewing today! (id:52784)
Property Details
| MLS® Number | A2172619 |
| Property Type | Single Family |
| Neigbourhood | High Street |
| Community Name | New Brighton |
| AmenitiesNearBy | Park, Playground, Schools, Shopping |
| ParkingSpaceTotal | 5 |
| Plan | 0210993 |
| Structure | Deck |
Building
| BathroomTotal | 4 |
| BedroomsAboveGround | 3 |
| BedroomsTotal | 3 |
| Amenities | Clubhouse |
| Appliances | Washer, Refrigerator, Dishwasher, Stove, Dryer, Hood Fan, Window Coverings, Garage Door Opener |
| BasementDevelopment | Finished |
| BasementType | Full (finished) |
| ConstructedDate | 2002 |
| ConstructionMaterial | Wood Frame |
| ConstructionStyleAttachment | Detached |
| CoolingType | Central Air Conditioning |
| ExteriorFinish | Stone, Vinyl Siding |
| FireplacePresent | Yes |
| FireplaceTotal | 1 |
| FlooringType | Carpeted, Ceramic Tile |
| FoundationType | Poured Concrete |
| HalfBathTotal | 2 |
| HeatingType | Forced Air |
| StoriesTotal | 2 |
| SizeInterior | 1797.98 Sqft |
| TotalFinishedArea | 1797.98 Sqft |
| Type | House |
Parking
| Attached Garage | 2 |
Land
| Acreage | No |
| FenceType | Fence |
| LandAmenities | Park, Playground, Schools, Shopping |
| LandscapeFeatures | Landscaped, Lawn |
| SizeFrontage | 10.4 M |
| SizeIrregular | 351.00 |
| SizeTotal | 351 M2|0-4,050 Sqft |
| SizeTotalText | 351 M2|0-4,050 Sqft |
| ZoningDescription | R-g |
Rooms
| Level | Type | Length | Width | Dimensions |
|---|---|---|---|---|
| Basement | Recreational, Games Room | 24.00 Ft x 13.50 Ft | ||
| Basement | 2pc Bathroom | 5.00 Ft x 5.00 Ft | ||
| Main Level | Kitchen | 12.00 Ft x 11.50 Ft | ||
| Main Level | Dining Room | 12.00 Ft x 8.00 Ft | ||
| Main Level | Living Room | 14.00 Ft x 13.00 Ft | ||
| Main Level | Laundry Room | 8.00 Ft x 5.50 Ft | ||
| Main Level | 2pc Bathroom | 5.50 Ft x 4.50 Ft | ||
| Upper Level | Bonus Room | 18.00 Ft x 13.00 Ft | ||
| Upper Level | Primary Bedroom | 14.00 Ft x 13.00 Ft | ||
| Upper Level | Bedroom | 9.50 Ft x 9.50 Ft | ||
| Upper Level | Bedroom | 10.00 Ft x 9.00 Ft | ||
| Upper Level | 4pc Bathroom | 8.00 Ft x 5.50 Ft | ||
| Upper Level | 4pc Bathroom | 11.00 Ft x 7.00 Ft |
https://www.realtor.ca/real-estate/27536104/230-new-brighton-circle-se-calgary-new-brighton
Interested?
Contact us for more information







