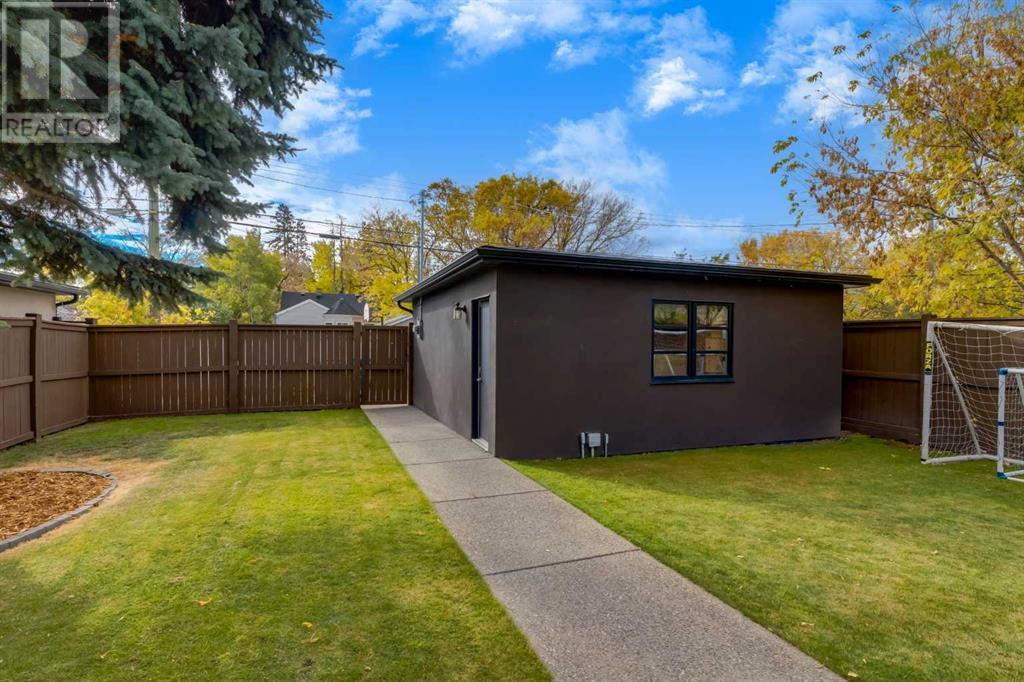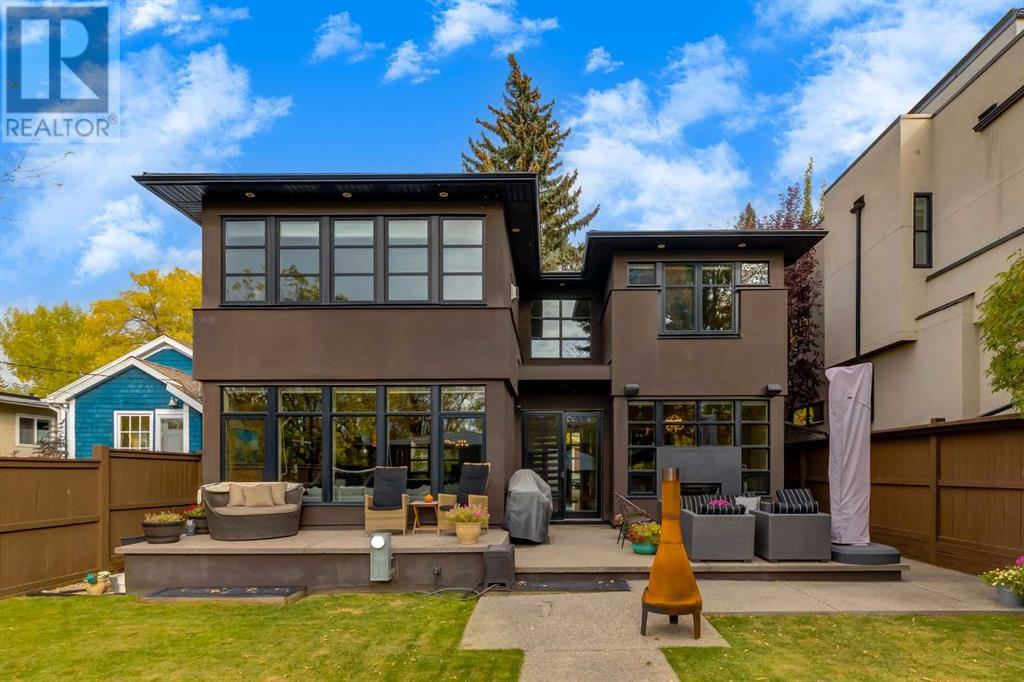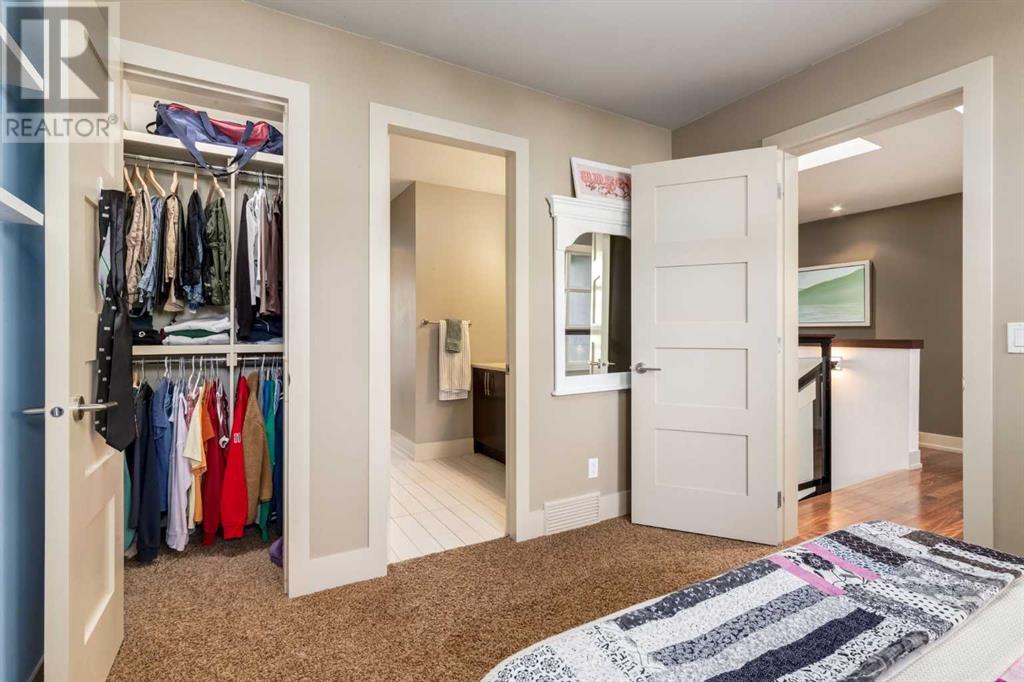4 Bedroom
4 Bathroom
2544 sqft
Fireplace
Central Air Conditioning
Other, Forced Air, In Floor Heating
Landscaped, Lawn
$1,999,900
This modern masterpiece offers stunning curb appeal, enhanced by mature trees, professional landscaping, and aggregate concrete leading to the formal entrance. Inside, a formal den with a built-in bookshelf sets a refined tone. The open-concept great room features a striking dining area adorned with custom light fixtures and ample windows, seamlessly connecting to the chef’s kitchen, which features a sizeable sit-at island, coffee bar, 6-burner Wolf stove, Sub-Zero refrigerator, wall oven, and built-in microwave. The family room, with a gas fireplace and large windows, overlooks the sunny south-facing yard. Step through the patio doors to discover two-tiered patios, with the lower one featuring a double-sided gas fireplace adjacent to the formal living/piano room—ideal for entertaining and family fun. A custom open-riser staircase, topped with four skylights, leads to the upper level. You’ll find three spacious bedrooms and a well-equipped laundry room with a sink and folding table. The children’s bedrooms include walk-in closets and share a 5-piece Jack-and-Jill bathroom with dual sinks, separated from the bath for added convenience. The primary bedroom is a true retreat, featuring an electric fireplace, two separate walk-in closets, and a luxurious 7-piece ensuite with in-floor heat, a steam shower and a soaker tub. The finished basement with in-floor heat is equally impressive, offering a gas fireplace in the games room, a fourth bedroom, and a 5-piece bathroom with a sizeable post-workout shower. An exquisite wine room behind the wet bar provides space to store and display your prized collection. The theatre room and a gym complete this perfect entertainment space. This neighbourhood offers parks, playgrounds, a multi-sport community centre, and diverse eateries, all within walking distance. This is a gem with its elegant finishes and abundant local amenities. (id:52784)
Property Details
|
MLS® Number
|
A2170781 |
|
Property Type
|
Single Family |
|
Neigbourhood
|
Hounsfield Heights/Briar Hill |
|
Community Name
|
West Hillhurst |
|
AmenitiesNearBy
|
Park, Playground, Recreation Nearby, Schools, Shopping |
|
Features
|
Treed, Back Lane, Wet Bar, Closet Organizers, Level, Gas Bbq Hookup |
|
ParkingSpaceTotal
|
2 |
|
Plan
|
5612fo |
Building
|
BathroomTotal
|
4 |
|
BedroomsAboveGround
|
3 |
|
BedroomsBelowGround
|
1 |
|
BedroomsTotal
|
4 |
|
Appliances
|
Refrigerator, Gas Stove(s), Dishwasher, Oven, Microwave, Garburator, Hood Fan, Window Coverings, Garage Door Opener, Washer & Dryer |
|
BasementDevelopment
|
Finished |
|
BasementType
|
Full (finished) |
|
ConstructedDate
|
2008 |
|
ConstructionMaterial
|
Wood Frame |
|
ConstructionStyleAttachment
|
Detached |
|
CoolingType
|
Central Air Conditioning |
|
ExteriorFinish
|
Stone, Stucco |
|
FireplacePresent
|
Yes |
|
FireplaceTotal
|
4 |
|
FlooringType
|
Carpeted, Hardwood, Tile |
|
FoundationType
|
Poured Concrete |
|
HalfBathTotal
|
1 |
|
HeatingType
|
Other, Forced Air, In Floor Heating |
|
StoriesTotal
|
2 |
|
SizeInterior
|
2544 Sqft |
|
TotalFinishedArea
|
2544 Sqft |
|
Type
|
House |
Parking
|
Detached Garage
|
2 |
|
Oversize
|
|
Land
|
Acreage
|
No |
|
FenceType
|
Fence |
|
LandAmenities
|
Park, Playground, Recreation Nearby, Schools, Shopping |
|
LandscapeFeatures
|
Landscaped, Lawn |
|
SizeDepth
|
39.6 M |
|
SizeFrontage
|
13.3 M |
|
SizeIrregular
|
528.00 |
|
SizeTotal
|
528 M2|4,051 - 7,250 Sqft |
|
SizeTotalText
|
528 M2|4,051 - 7,250 Sqft |
|
ZoningDescription
|
R-c2 |
Rooms
| Level |
Type |
Length |
Width |
Dimensions |
|
Second Level |
Primary Bedroom |
|
|
14.92 Ft x 13.92 Ft |
|
Second Level |
Other |
|
|
8.83 Ft x 4.67 Ft |
|
Second Level |
Other |
|
|
8.83 Ft x 4.08 Ft |
|
Second Level |
6pc Bathroom |
|
|
14.58 Ft x 12.92 Ft |
|
Second Level |
Bedroom |
|
|
11.67 Ft x 10.00 Ft |
|
Second Level |
Other |
|
|
3.25 Ft x 3.25 Ft |
|
Second Level |
Bedroom |
|
|
11.42 Ft x 10.00 Ft |
|
Second Level |
Other |
|
|
4.92 Ft x 3.67 Ft |
|
Second Level |
5pc Bathroom |
|
|
11.83 Ft x 9.42 Ft |
|
Second Level |
Laundry Room |
|
|
14.92 Ft x 8.83 Ft |
|
Basement |
Bedroom |
|
|
11.92 Ft x 9.92 Ft |
|
Basement |
Recreational, Games Room |
|
|
21.17 Ft x 14.83 Ft |
|
Basement |
Media |
|
|
16.42 Ft x 13.83 Ft |
|
Basement |
Exercise Room |
|
|
18.00 Ft x 10.00 Ft |
|
Basement |
Furnace |
|
|
11.33 Ft x 10.17 Ft |
|
Basement |
4pc Bathroom |
|
|
10.83 Ft x 9.83 Ft |
|
Basement |
Storage |
|
|
8.17 Ft x 3.75 Ft |
|
Basement |
Wine Cellar |
|
|
6.42 Ft x 5.42 Ft |
|
Main Level |
Foyer |
|
|
7.75 Ft x 7.42 Ft |
|
Main Level |
Den |
|
|
10.67 Ft x 8.42 Ft |
|
Main Level |
Dining Room |
|
|
14.92 Ft x 11.67 Ft |
|
Main Level |
Kitchen |
|
|
14.00 Ft x 14.00 Ft |
|
Main Level |
Family Room |
|
|
18.33 Ft x 14.92 Ft |
|
Main Level |
Living Room |
|
|
13.17 Ft x 10.50 Ft |
|
Main Level |
2pc Bathroom |
|
|
6.33 Ft x 2.75 Ft |
|
Main Level |
Other |
|
|
10.17 Ft x 5.33 Ft |
https://www.realtor.ca/real-estate/27531285/2329-6-avenue-nw-calgary-west-hillhurst




















































