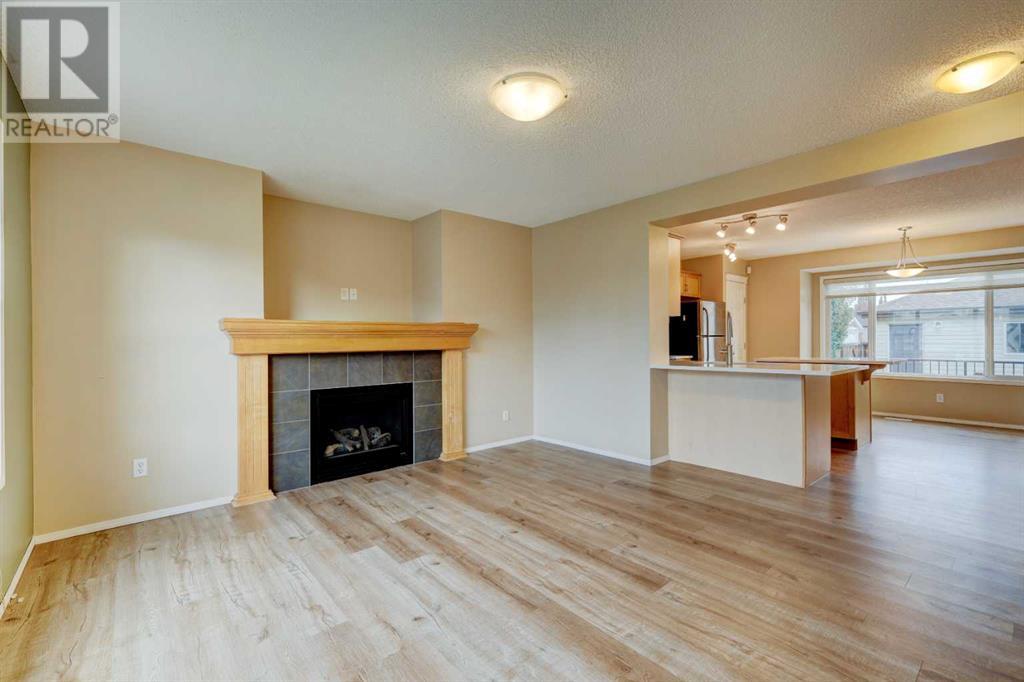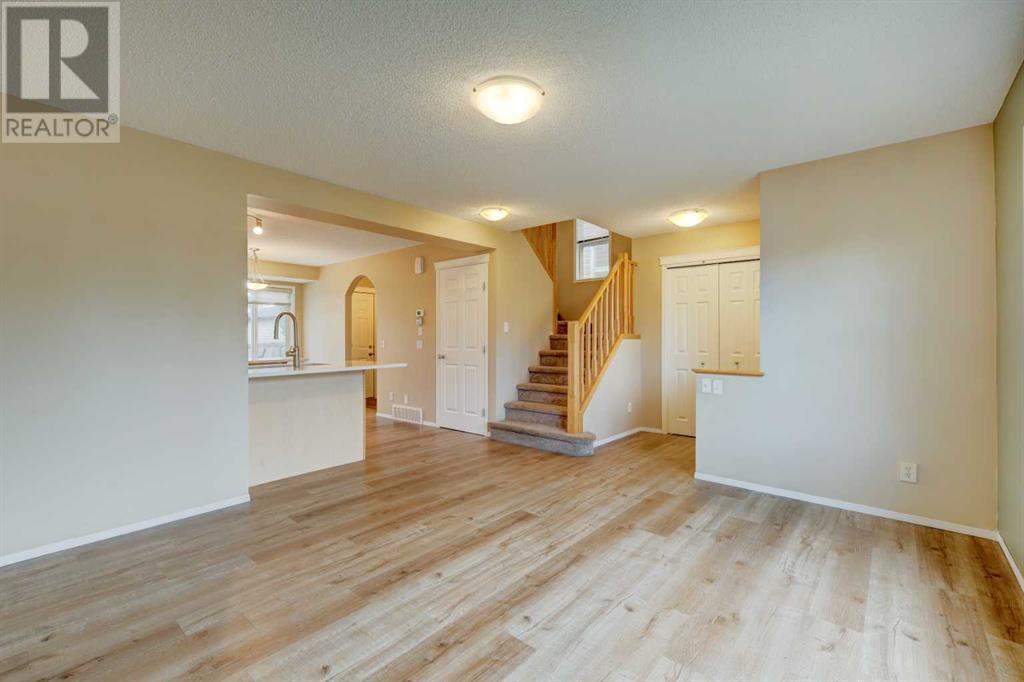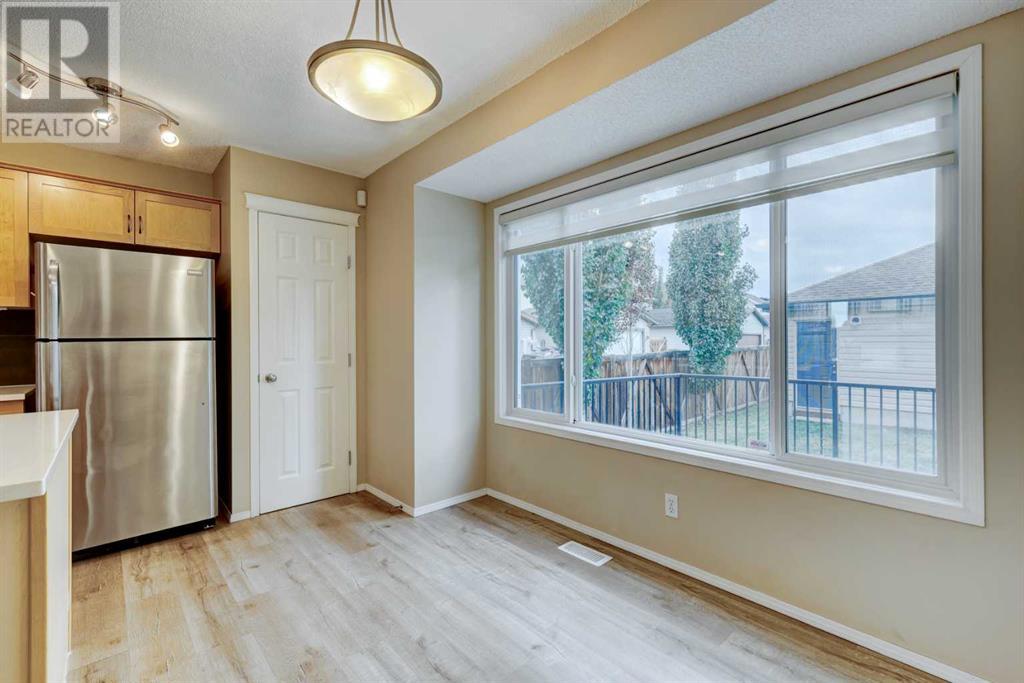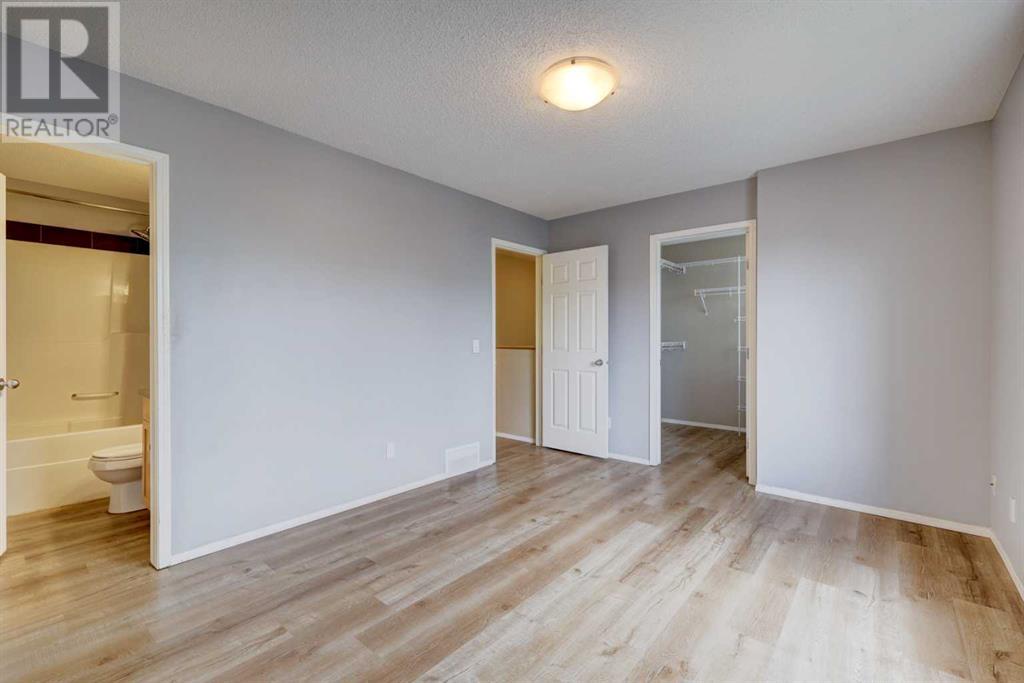4 Bedroom
4 Bathroom
1239.54 sqft
Fireplace
None
Forced Air
Landscaped
$589,900
Welcome to the family friendly community of Sunset Ridge! This home has been lovingly maintained and upgraded, and is move in ready. The main floor is bright and open, with lots of natural light, and newer luxury vinyl plank runs throughout. The kitchen is nice! It boasts an island and breakfast bar with gorgeous new quartz counters,, granite sink with shiney new tap, stainless steel appliances including a high end stove, plenty of cabinet space, and a pantry. The adjacent dining area has a great view of the large sunny deck and yard. This corner lot is a good size, is home to many mature trees and plants, and boasts an over sized double garage.. Upstairs you will find a big and sunny primary bedroom with complete with walk in closet and en-suite bathroom, as well as 2 more ample sized bedrooms and a full bathroom. Both bathrooms received quartz, and new sinks and taps. The carpets were changed recently as well. The basement is fully finished with a large bedroom, a huge rec room, a 3pc bathroom, and utility room. Perfect layout for your teenager, mother in-law, or roommate. Lots of space for the whole family! This home is turn key. Book your viewing today! (id:52784)
Property Details
|
MLS® Number
|
A2172482 |
|
Property Type
|
Single Family |
|
Neigbourhood
|
Sunset Ridge |
|
Community Name
|
Sunset Ridge |
|
AmenitiesNearBy
|
Playground, Schools, Shopping |
|
Features
|
Back Lane, Pvc Window, Closet Organizers, No Smoking Home, Level |
|
ParkingSpaceTotal
|
2 |
|
Plan
|
0614690 |
|
Structure
|
Deck |
Building
|
BathroomTotal
|
4 |
|
BedroomsAboveGround
|
3 |
|
BedroomsBelowGround
|
1 |
|
BedroomsTotal
|
4 |
|
Appliances
|
Refrigerator, Dishwasher, Stove, Microwave Range Hood Combo, Washer & Dryer |
|
BasementDevelopment
|
Finished |
|
BasementType
|
Full (finished) |
|
ConstructedDate
|
2007 |
|
ConstructionStyleAttachment
|
Detached |
|
CoolingType
|
None |
|
ExteriorFinish
|
Vinyl Siding |
|
FireplacePresent
|
Yes |
|
FireplaceTotal
|
1 |
|
FlooringType
|
Carpeted, Vinyl Plank |
|
FoundationType
|
Poured Concrete |
|
HalfBathTotal
|
1 |
|
HeatingFuel
|
Natural Gas |
|
HeatingType
|
Forced Air |
|
StoriesTotal
|
2 |
|
SizeInterior
|
1239.54 Sqft |
|
TotalFinishedArea
|
1239.54 Sqft |
|
Type
|
House |
Parking
|
Detached Garage
|
2 |
|
Oversize
|
|
Land
|
Acreage
|
No |
|
FenceType
|
Fence |
|
LandAmenities
|
Playground, Schools, Shopping |
|
LandscapeFeatures
|
Landscaped |
|
SizeDepth
|
33.98 M |
|
SizeFrontage
|
9.16 M |
|
SizeIrregular
|
28.68 |
|
SizeTotal
|
28.68 M2|0-4,050 Sqft |
|
SizeTotalText
|
28.68 M2|0-4,050 Sqft |
|
ZoningDescription
|
R-ld |
Rooms
| Level |
Type |
Length |
Width |
Dimensions |
|
Second Level |
Primary Bedroom |
|
|
4.22 M x 3.25 M |
|
Second Level |
Bedroom |
|
|
3.48 M x 1.98 M |
|
Second Level |
Bedroom |
|
|
2.95 M x 2.74 M |
|
Second Level |
4pc Bathroom |
|
|
2.31 M x 1.50 M |
|
Second Level |
4pc Bathroom |
|
|
2.31 M x 1.50 M |
|
Second Level |
Other |
|
|
2.01 M x 1.65 M |
|
Basement |
Recreational, Games Room |
|
|
4.78 M x 3.83 M |
|
Basement |
Bedroom |
|
|
3.89 M x 2.72 M |
|
Basement |
3pc Bathroom |
|
|
2.11 M x 1.45 M |
|
Main Level |
Living Room |
|
|
4.70 M x 3.94 M |
|
Main Level |
Other |
|
|
4.85 M x 4.12 M |
|
Main Level |
Foyer |
|
|
1.63 M x 1.52 M |
|
Main Level |
Other |
|
|
1.80 M x 1.40 M |
|
Main Level |
2pc Bathroom |
|
|
2.11 M x .97 M |
https://www.realtor.ca/real-estate/27530618/228-sunset-heights-cochrane-sunset-ridge





































