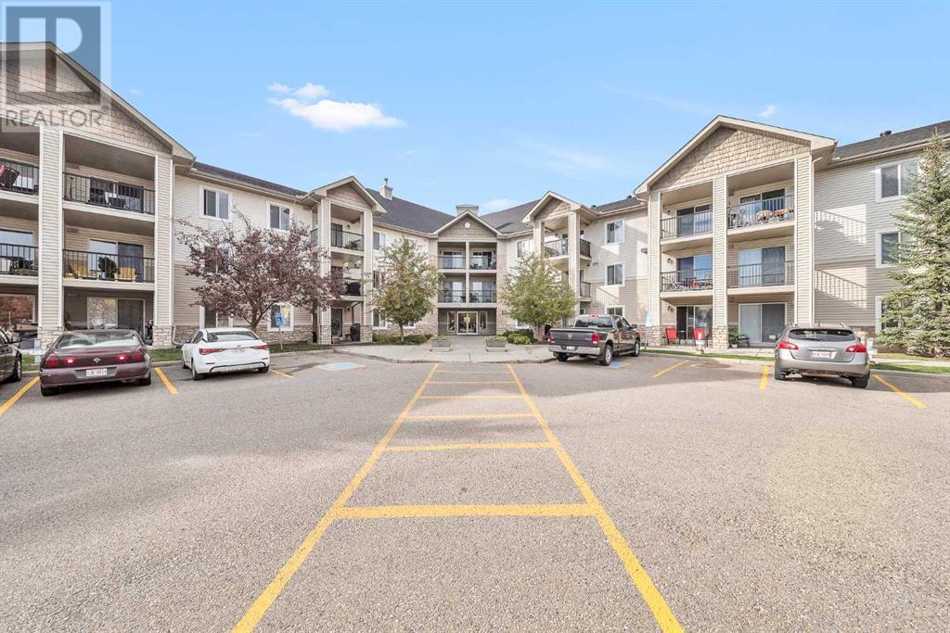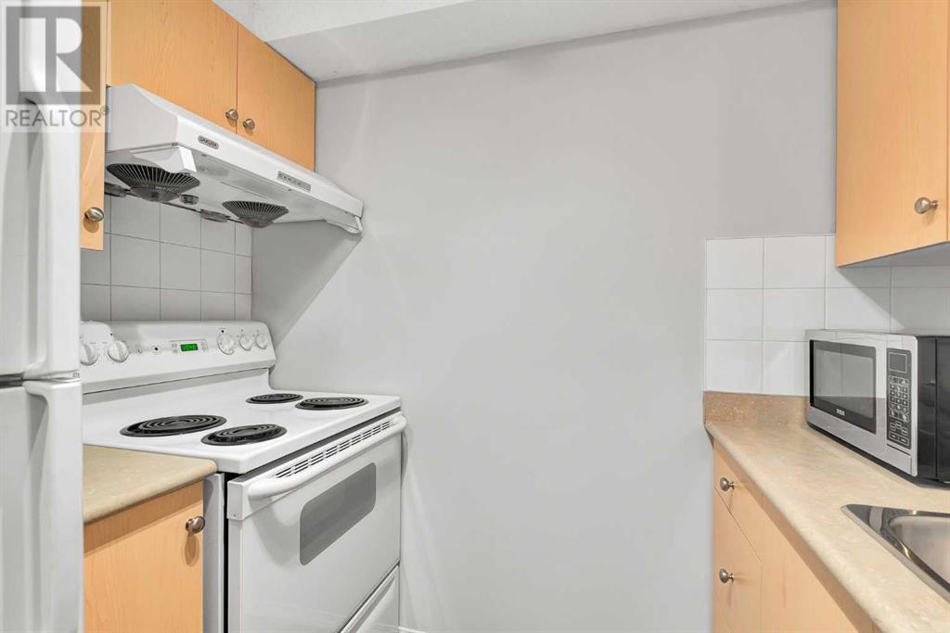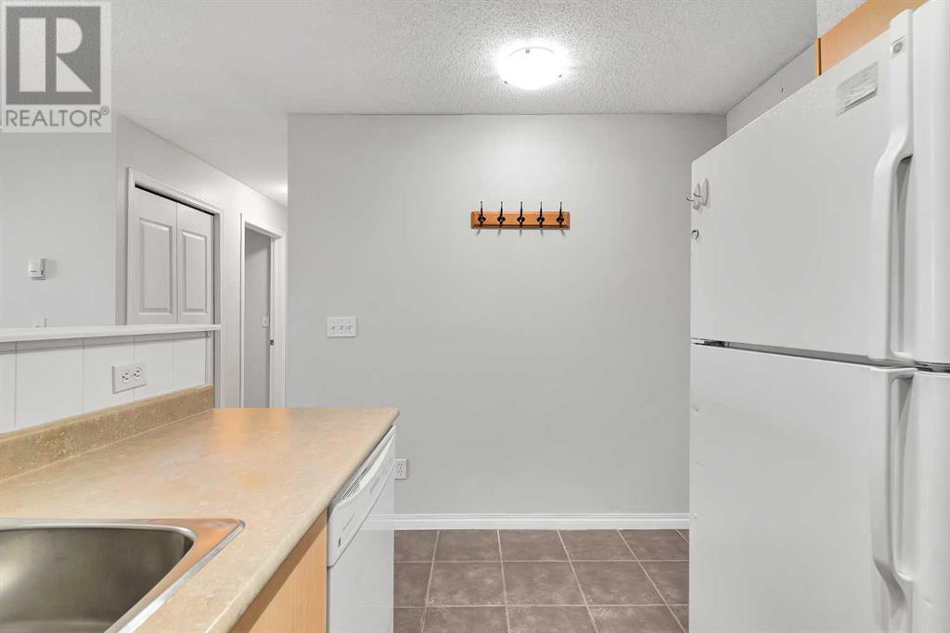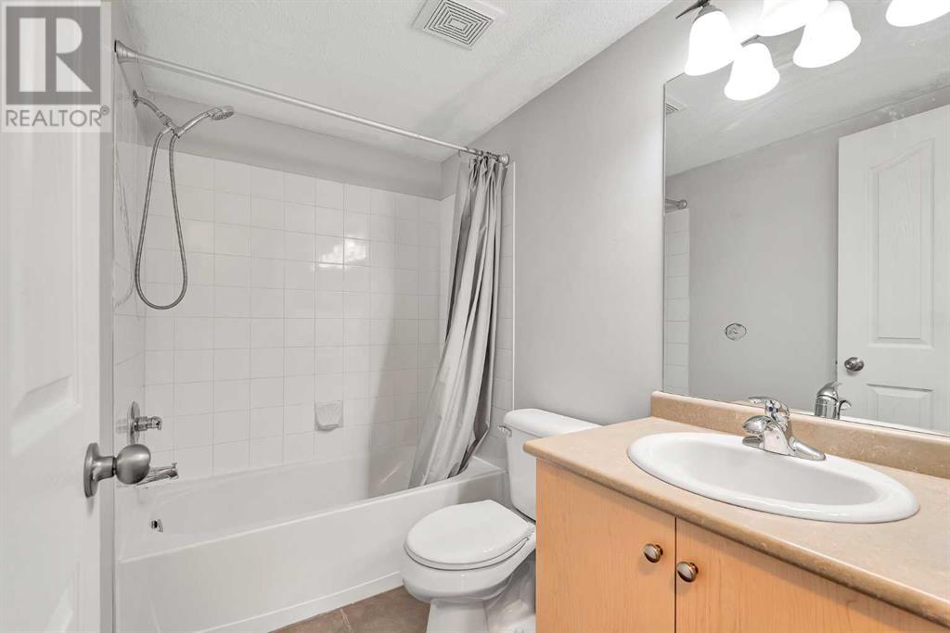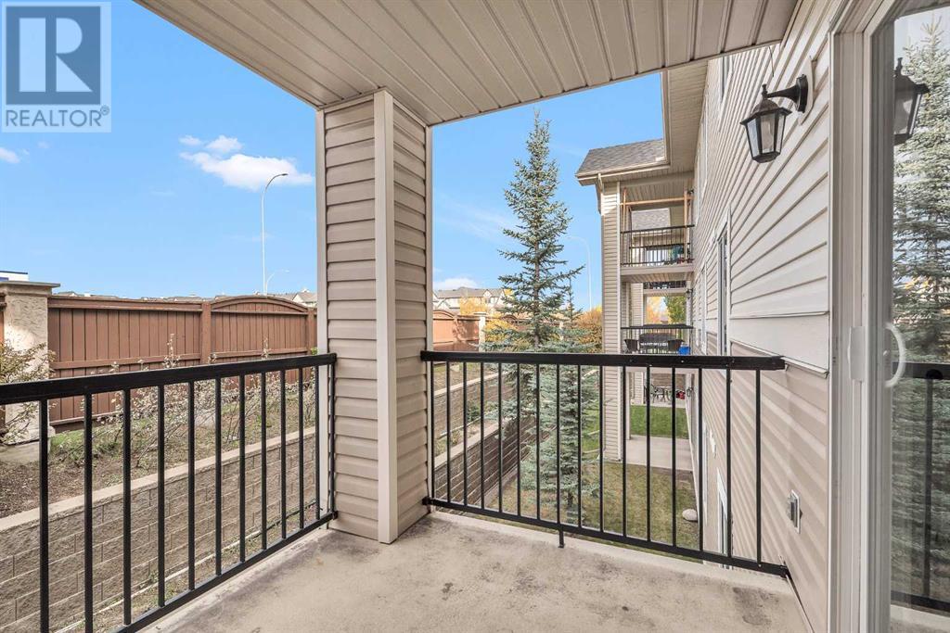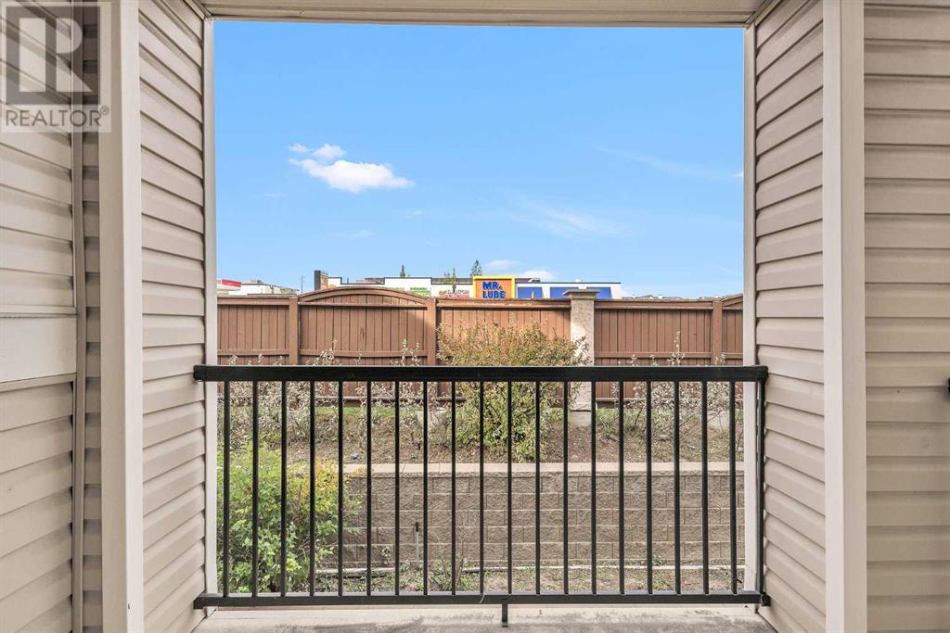1205, 2395 Eversyde Avenue Sw Calgary, Alberta T2Y 5B7
$224,000Maintenance, Common Area Maintenance, Electricity, Heat, Insurance, Ground Maintenance, Property Management, Reserve Fund Contributions
$342.32 Monthly
Maintenance, Common Area Maintenance, Electricity, Heat, Insurance, Ground Maintenance, Property Management, Reserve Fund Contributions
$342.32 MonthlyWelcome to 2395 Eversyde Ave in the sought-after community of Evergreen, Calgary! This charming condo offers a perfect blend of comfort and convenience. Step into a bright, open living space featuring modern vinyl plank flooring, ideal for low-maintenance living. The functional kitchen comes fully equipped with a refrigerator, oven and stovetop, dishwasher, and plenty of storage, making meal prep a breeze. You'll love the added flexibility of the den, perfect for a home office or guest space. The unit also includes an in-suite washer and dryer for your convenience.Situated in a prime location close to parks, shopping, and transit, this cozy condo is perfect for first-time buyers, downsizers, or investors. Don't miss this fantastic opportunity to own in the vibrant Evergreen community! (id:52784)
Property Details
| MLS® Number | A2171359 |
| Property Type | Single Family |
| Neigbourhood | Evergreen |
| Community Name | Evergreen |
| AmenitiesNearBy | Park, Playground, Schools, Shopping |
| CommunityFeatures | Pets Allowed With Restrictions |
| Features | Pvc Window, No Animal Home, No Smoking Home, Gas Bbq Hookup, Parking |
| ParkingSpaceTotal | 1 |
| Plan | 0612628 |
Building
| BathroomTotal | 1 |
| BedroomsAboveGround | 1 |
| BedroomsTotal | 1 |
| Appliances | Refrigerator, Oven - Electric, Dishwasher, Stove, Microwave |
| ConstructedDate | 2006 |
| ConstructionMaterial | Wood Frame |
| ConstructionStyleAttachment | Attached |
| CoolingType | None |
| ExteriorFinish | Vinyl Siding |
| FlooringType | Vinyl Plank |
| FoundationType | Poured Concrete |
| HeatingFuel | Natural Gas |
| HeatingType | Baseboard Heaters, Hot Water |
| StoriesTotal | 3 |
| SizeInterior | 569 Sqft |
| TotalFinishedArea | 569 Sqft |
| Type | Apartment |
Parking
| See Remarks |
Land
| Acreage | No |
| LandAmenities | Park, Playground, Schools, Shopping |
| SizeTotalText | Unknown |
| ZoningDescription | M-1 |
Rooms
| Level | Type | Length | Width | Dimensions |
|---|---|---|---|---|
| Main Level | Primary Bedroom | 10.58 Ft x 10.17 Ft | ||
| Main Level | 4pc Bathroom | 7.83 Ft x 4.92 Ft | ||
| Main Level | Living Room | 12.17 Ft x 9.67 Ft | ||
| Main Level | Kitchen | 8.42 Ft x 7.58 Ft | ||
| Main Level | Other | 7.67 Ft x 7.25 Ft |
https://www.realtor.ca/real-estate/27530627/1205-2395-eversyde-avenue-sw-calgary-evergreen
Interested?
Contact us for more information


